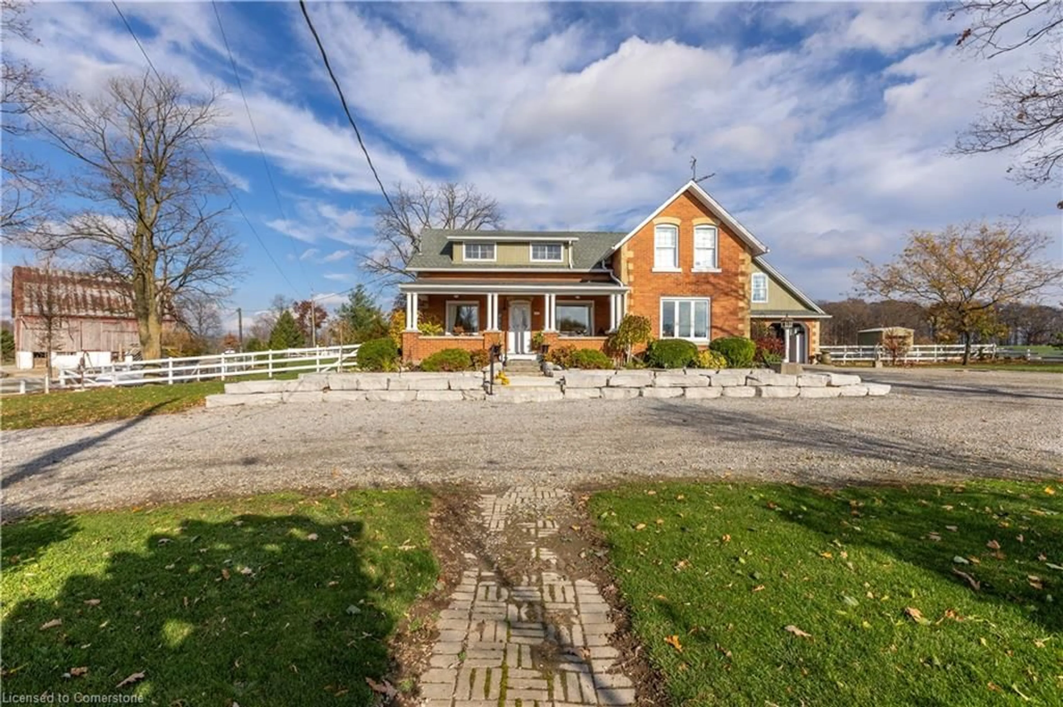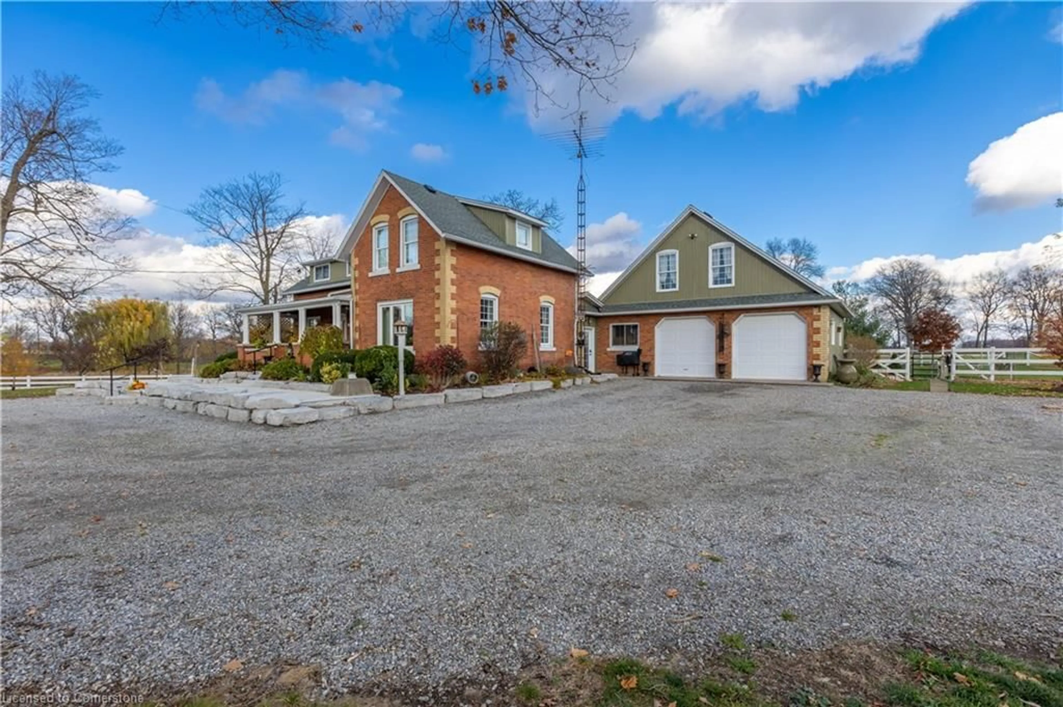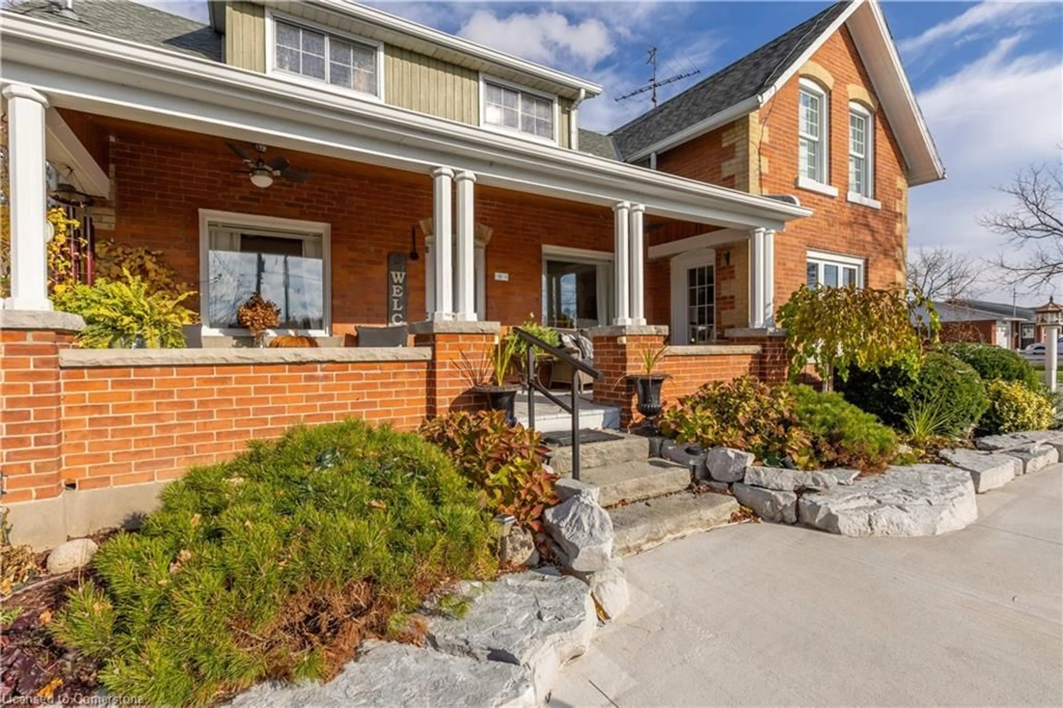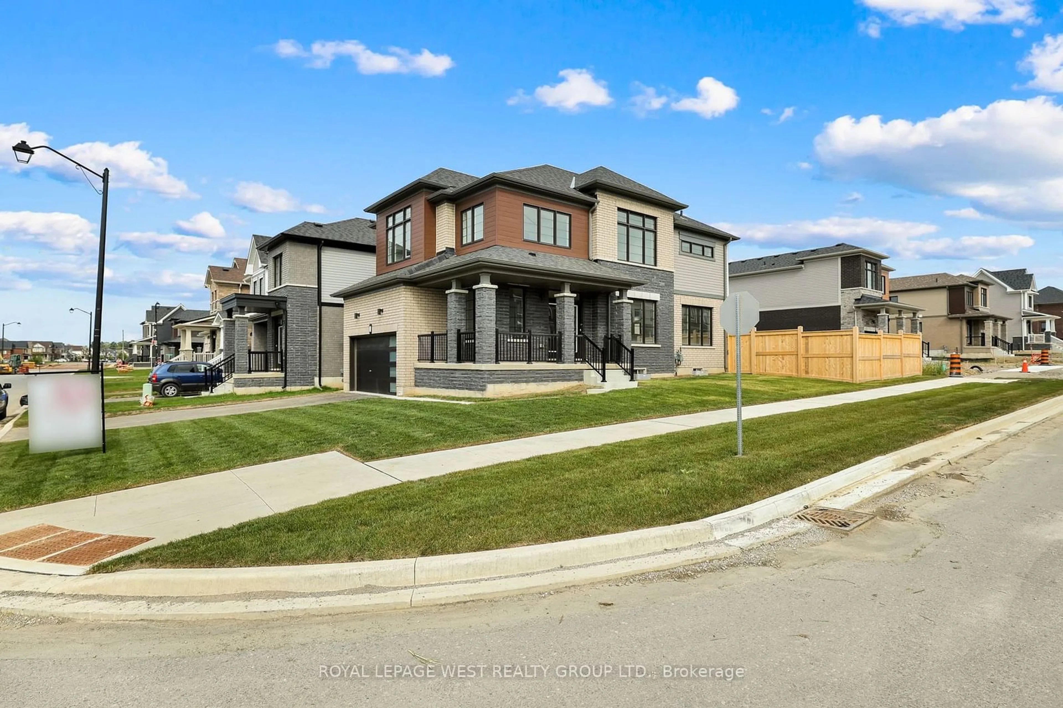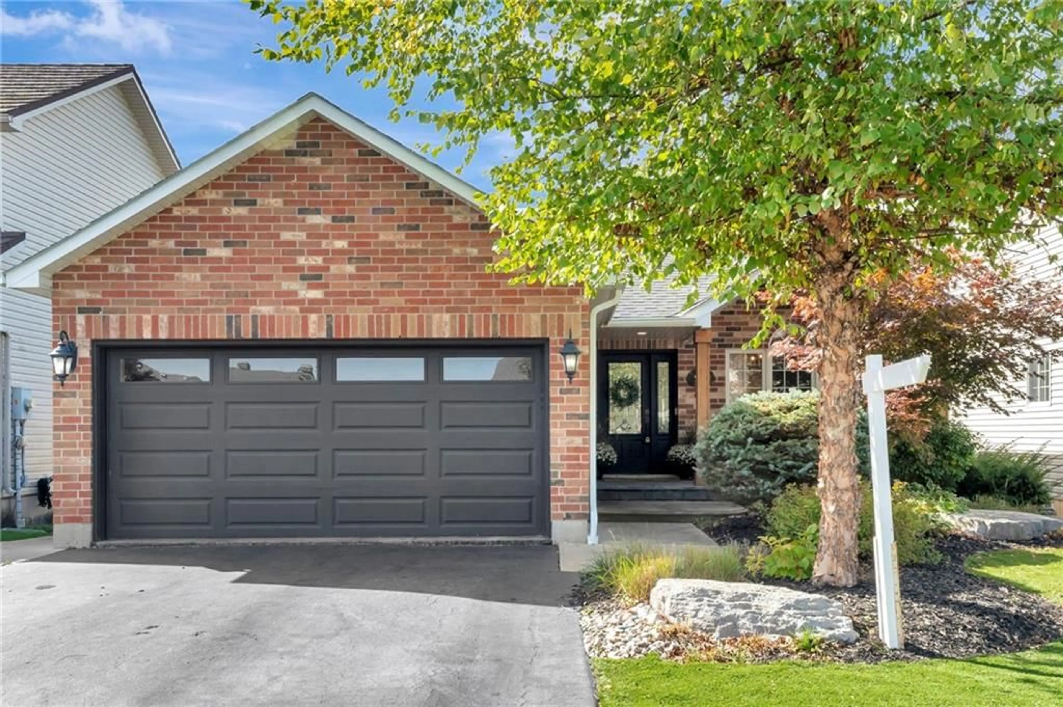4028 River Road Rd, Caledonia, Ontario N3W 1T6
Contact us about this property
Highlights
Estimated ValueThis is the price Wahi expects this property to sell for.
The calculation is powered by our Instant Home Value Estimate, which uses current market and property price trends to estimate your home’s value with a 90% accuracy rate.Not available
Price/Sqft$772/sqft
Est. Mortgage$6,764/mo
Tax Amount (2024)$2,730/yr
Days On Market7 days
Description
Welcome to this stunning 3-Bedroom Country Home situated on 7.94 acres with breathtaking views inside and out. Cozy up on front porch with morning coffee. Walk through front door into an airy open concept spacious Kitchen/Diningroom/Livingroom. Meant for Entertaining. Quality well built kitchen cabinetry by DeBoer. Quartz counter tops, massive island with extra storage and electrical plugs. Recessed pot lighting in kitchen area. Sprawling natural hickory floors running seamlessly through Kitchen to Livingroom. Cozy up to amber glow of fire place in winter months with a hot chocolate in hand. Sun soaking windows allows natural light filtering in throughout. Main floor laundry conveniently centralized. Second level offers oversized Primary Bedroom with reading nook, second bedroom and luxurious bathroom with double sink, deep soaking bath tub and glass shower. A separate area above the garage is potential in-law suit or a place for teenage children. Step out on back deck and catch a birds eye view of backyard. Double car garage with workshop and inside entry to home. Home is heated/cooled with Geothermal. Separate driveway flowing to Bank Barn formally for cows (41ftx49ft), Drive Shed (28ftx40ft), Garden Shed (16ftx15ft). Only 30 MINUTES to HAMILTON, short drive to Grand River & major amenities (Zehrs, Canadian Tire, Home Hardware, Restaurants, Community Centre & Arena) and so much more. Come make this your home today. Enjoy breath taking views! Relax either on massive deck under the Gazebo or on the balcony enjoying the scenic views.
Property Details
Interior
Features
Main Floor
Living Room
7.16 x 4.01Foyer
1.19 x 2.57Foyer
2.59 x 1.98Laundry
2.64 x 3.48Exterior
Features
Parking
Garage spaces 2
Garage type -
Other parking spaces 6
Total parking spaces 8
Property History
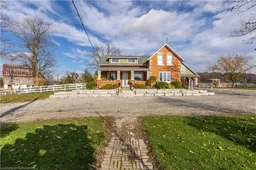 50
50
