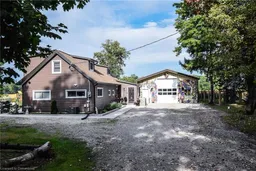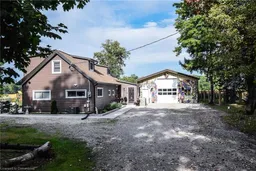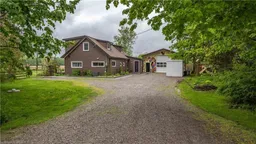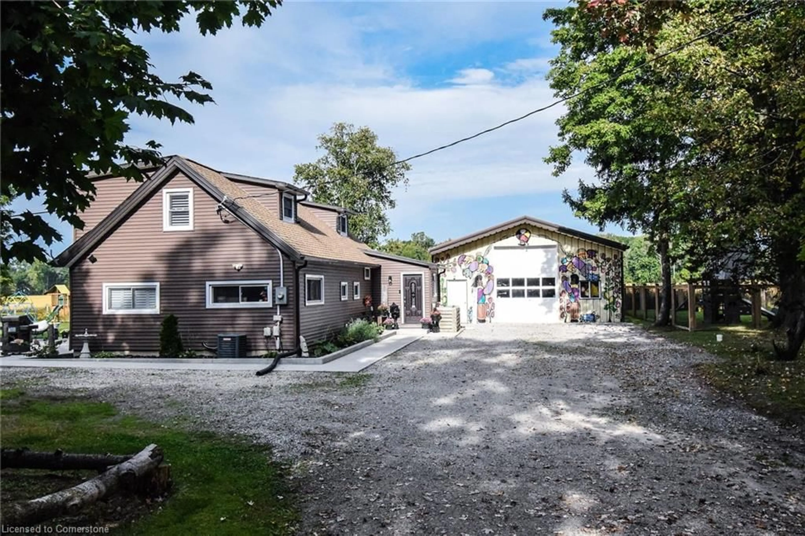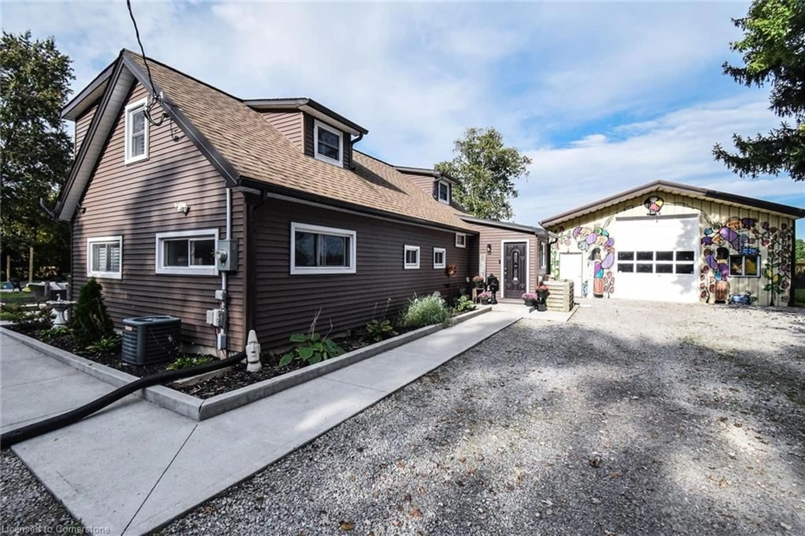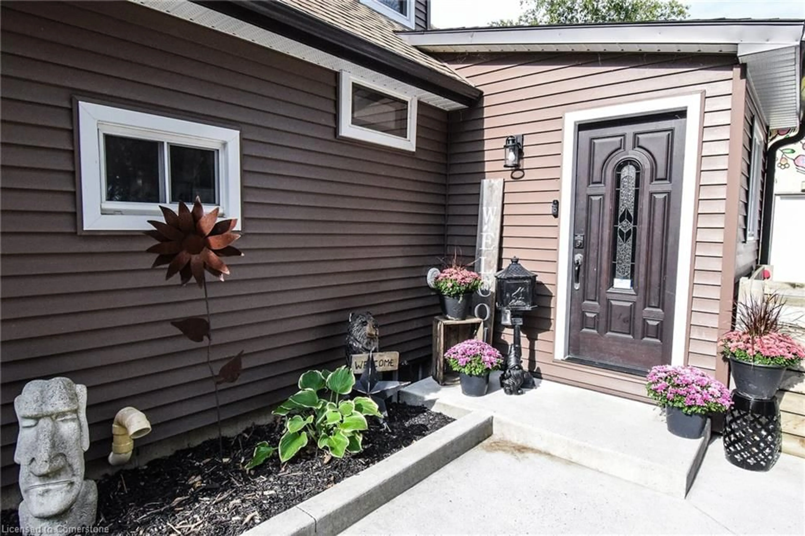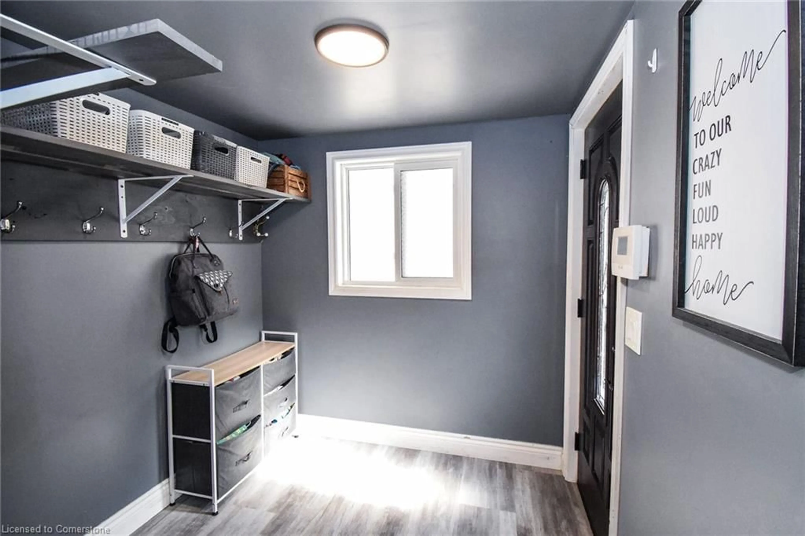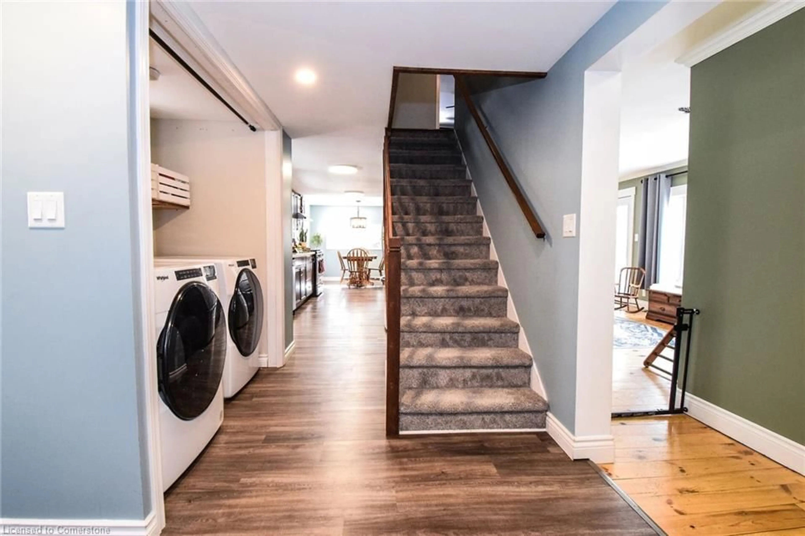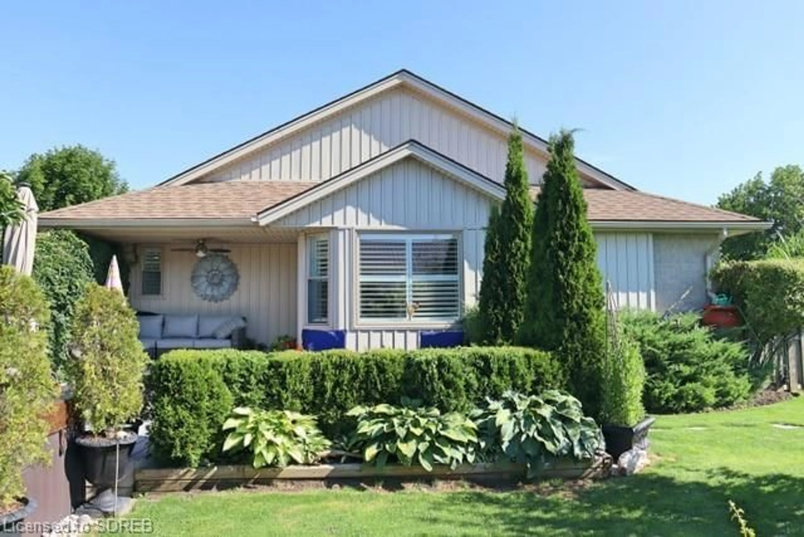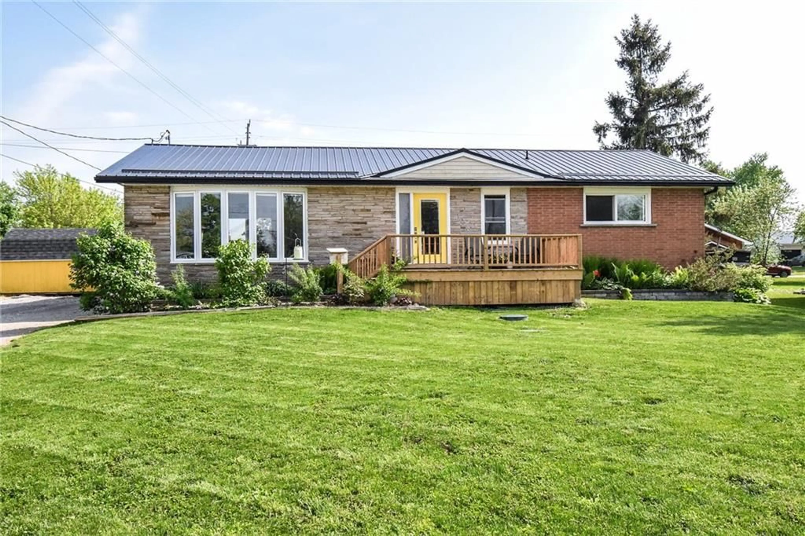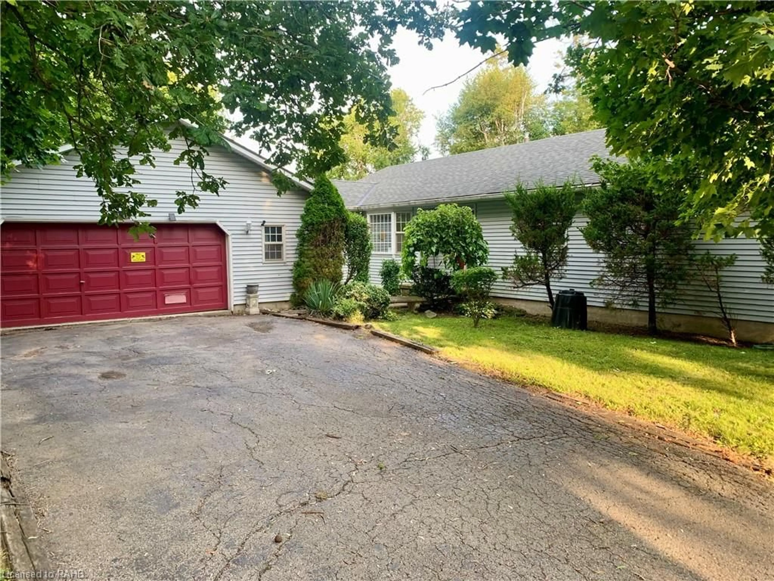Contact us about this property
Highlights
Estimated ValueThis is the price Wahi expects this property to sell for.
The calculation is powered by our Instant Home Value Estimate, which uses current market and property price trends to estimate your home’s value with a 90% accuracy rate.Not available
Price/Sqft$494/sqft
Est. Mortgage$3,290/mo
Tax Amount (2024)$3,086/yr
Days On Market40 days
Description
Ideal family home in the country minutes to town North of Dunnville. Bathroom on both levels-large living room with pine floors and patio doors to large 22 by 25 concrete pad and fenced side yard. Boast a bedroom on main floor with the main floor laundry. Upgrades include Kitchen 2019; siding, roof shingles, main floor bathroom and 3000 gallon cistern in 2018. An excellent 32x40ft heated workshop with concrete floor. Open fields to the back-west and only 1 neighbour. Very secluded with many mature trees bordering the property. Wonderful property for family gatherings, an entertainers delight 35 mintues to Grimsby. 40 minutes to Stoney creek.
Property Details
Interior
Features
Main Floor
Living Room
8.53 x 3.35Bedroom
6.10 x 3.05Bathroom
1.83 x 3.054-Piece
Kitchen
5.18 x 2.74Exterior
Features
Parking
Garage spaces 2
Garage type -
Other parking spaces 6
Total parking spaces 8
Property History
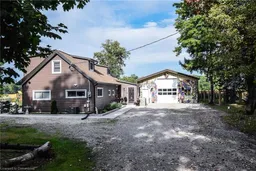 40
40