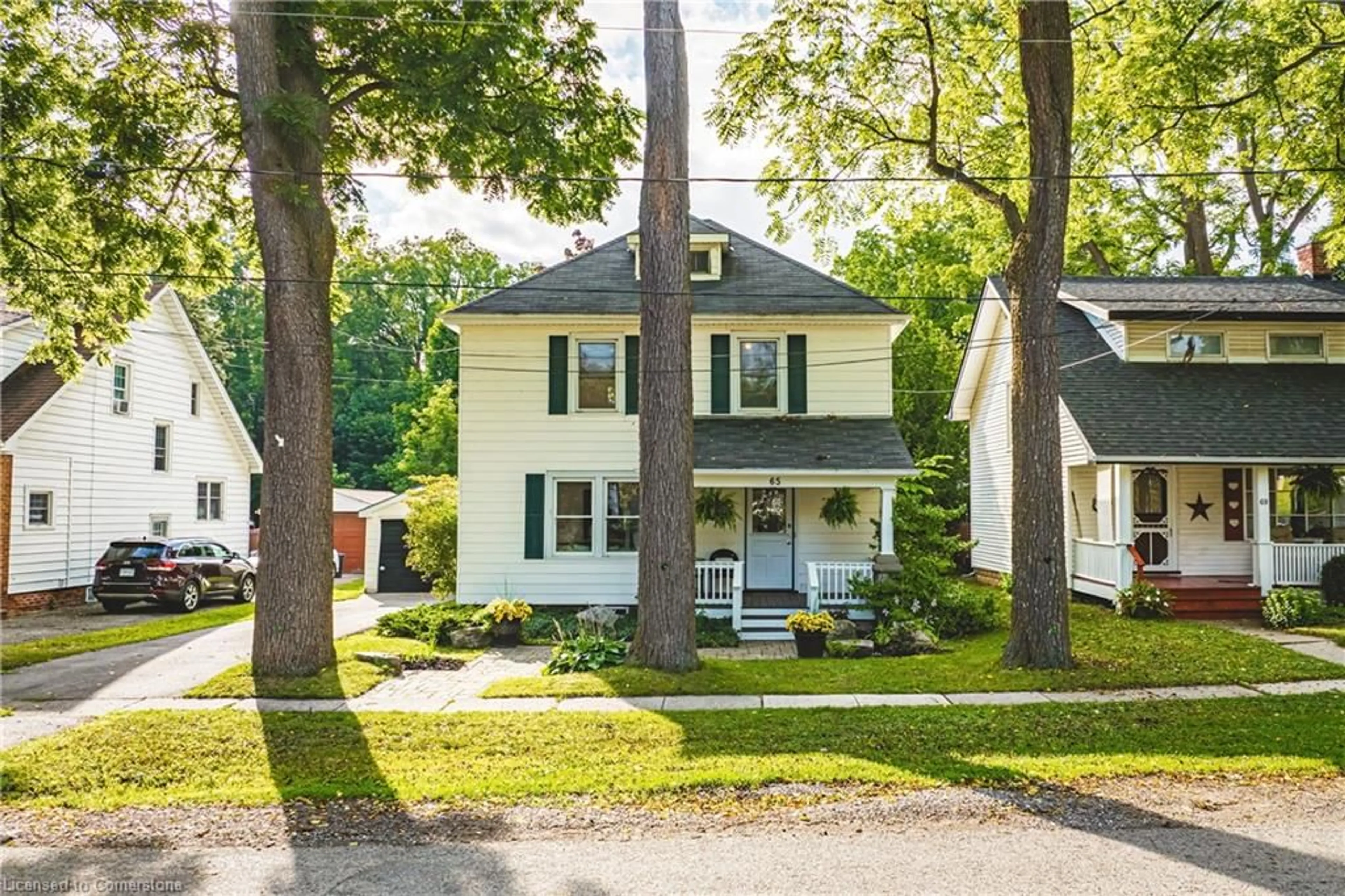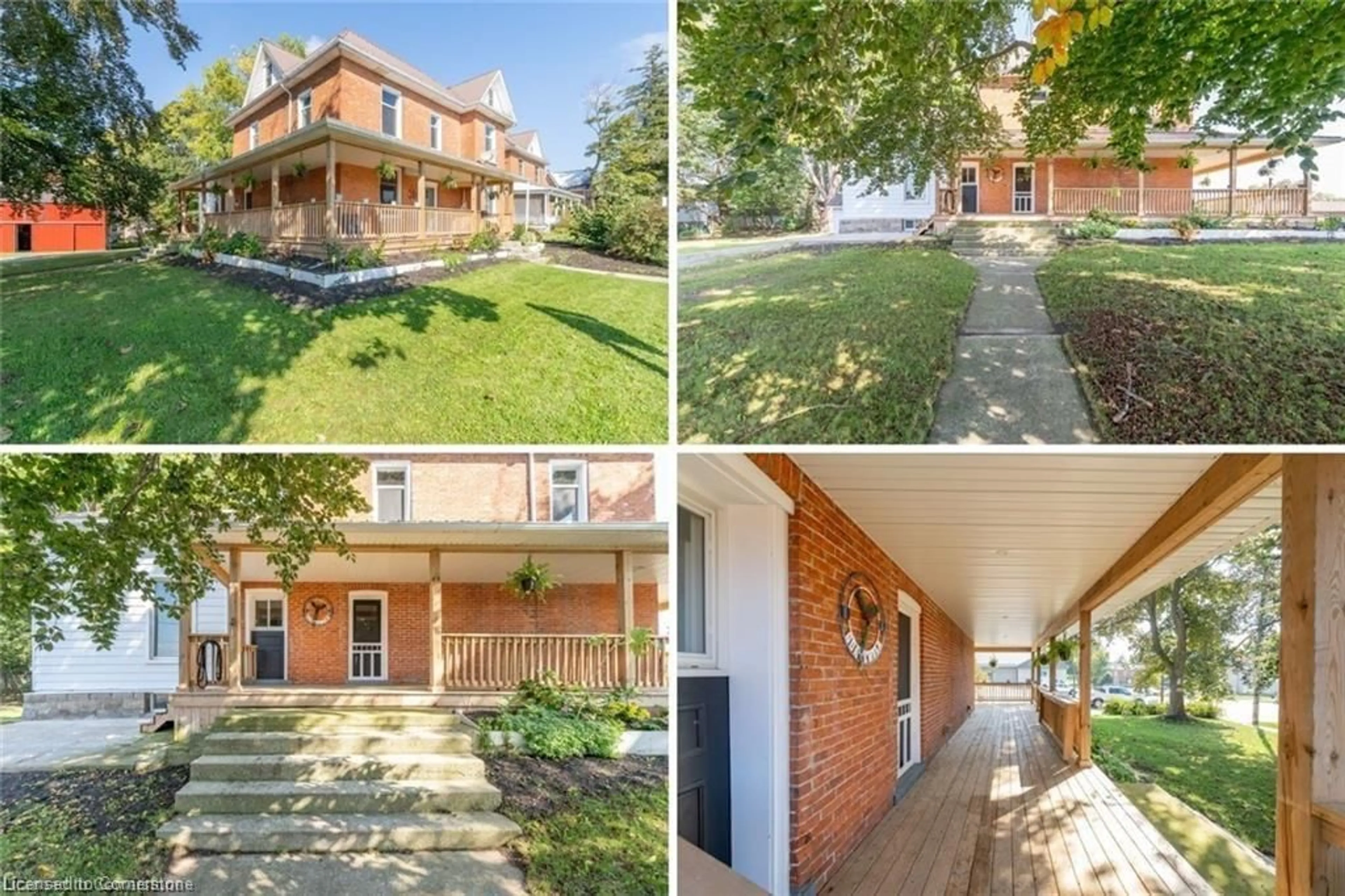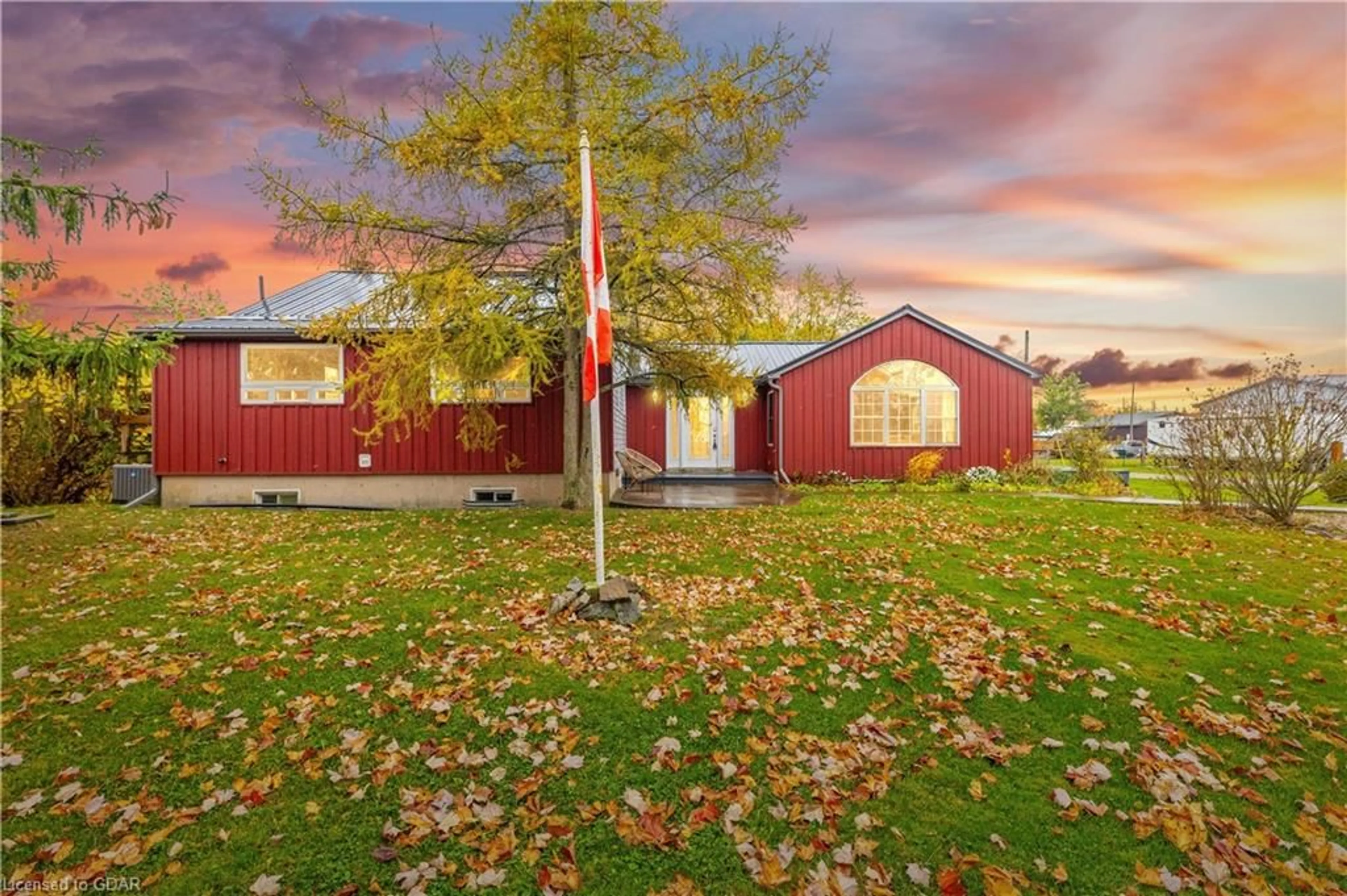37 Younge Rd, Dunnville, Ontario N1A 2W7
Contact us about this property
Highlights
Estimated ValueThis is the price Wahi expects this property to sell for.
The calculation is powered by our Instant Home Value Estimate, which uses current market and property price trends to estimate your home’s value with a 90% accuracy rate.Not available
Price/Sqft$724/sqft
Est. Mortgage$3,328/mo
Tax Amount (2024)$3,183/yr
Days On Market64 days
Description
Enjoy the perfect combination of country living & close-knit community at 37 Young Road in Dunnville. Situated on a private nearly half-acre corner lot of a cul-de-sac & nestled within an enclave of executive properties, this meticulously maintained residence is the home you have been waiting for! The charming brick exterior is enhanced by a new steel roof & garage door (both 2023), plus beautiful perennial gardens & a well-manicured lawn. Inside you’ll enjoy 2000sqft+ of living space, with a bright open concept living, dining & kitchen area highlighted by sliding glass doors to the back deck, which overlooks the expansive backyard. Enjoy 3 bedrooms also on the main level, including a spacious primary suite with a 4-piece ensuite. Downstairs the lower-level features 10ft ceilings, offers a 4th bedroom, finished rec room, an additional flex workshop space that could be converted into a 5th bedroom, as well as a large laundry room with walk-up access to the double car garage, making it perfect for multi-generational living. Conveniently located close to Welland, Wainfleet & Pelham, plus ideally serviced by the school bus routes for Public, Catholic & Christian schools. It is also a great commuter location to Niagara, Hamilton & the QEW to Toronto. This is THE opportunity to move into a fantastic rural neighbourhood at an exceptional price & without having to sacrifice the comforts of urban living-you do not want to miss out!
Property Details
Interior
Features
Main Floor
Bathroom
6.09 x 4.074-piece / ensuite
Exterior
Features
Parking
Garage spaces 2
Garage type -
Other parking spaces 4
Total parking spaces 6
Property History
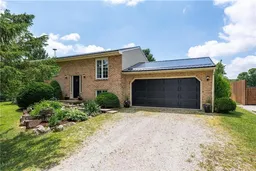 28
28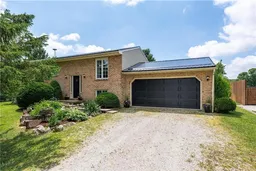 29
29
