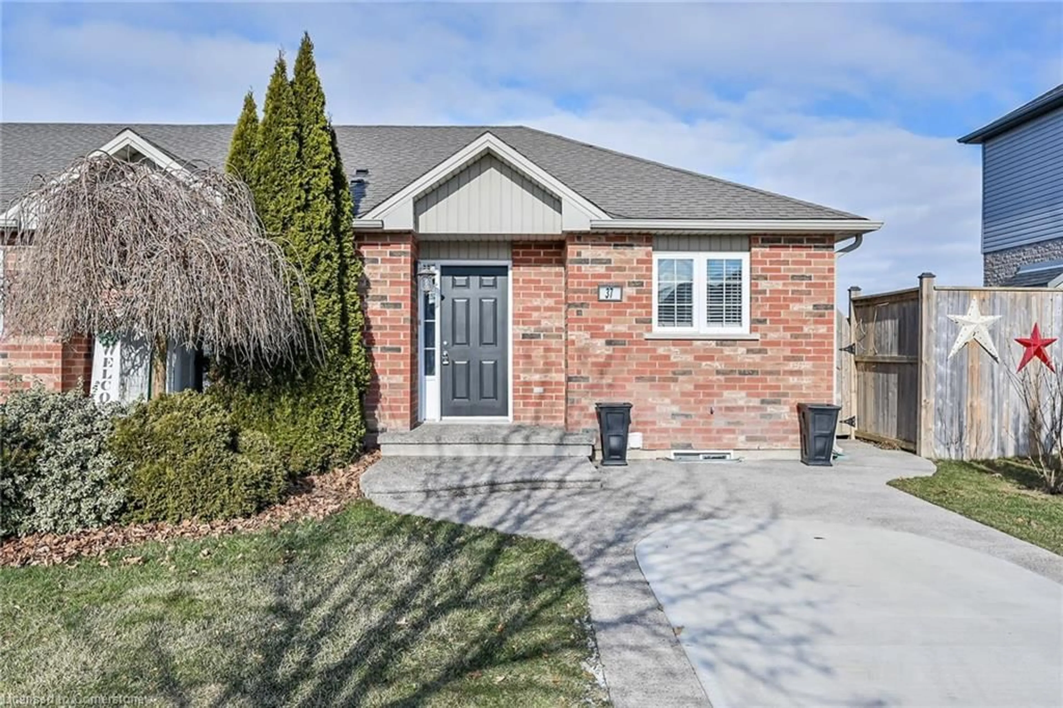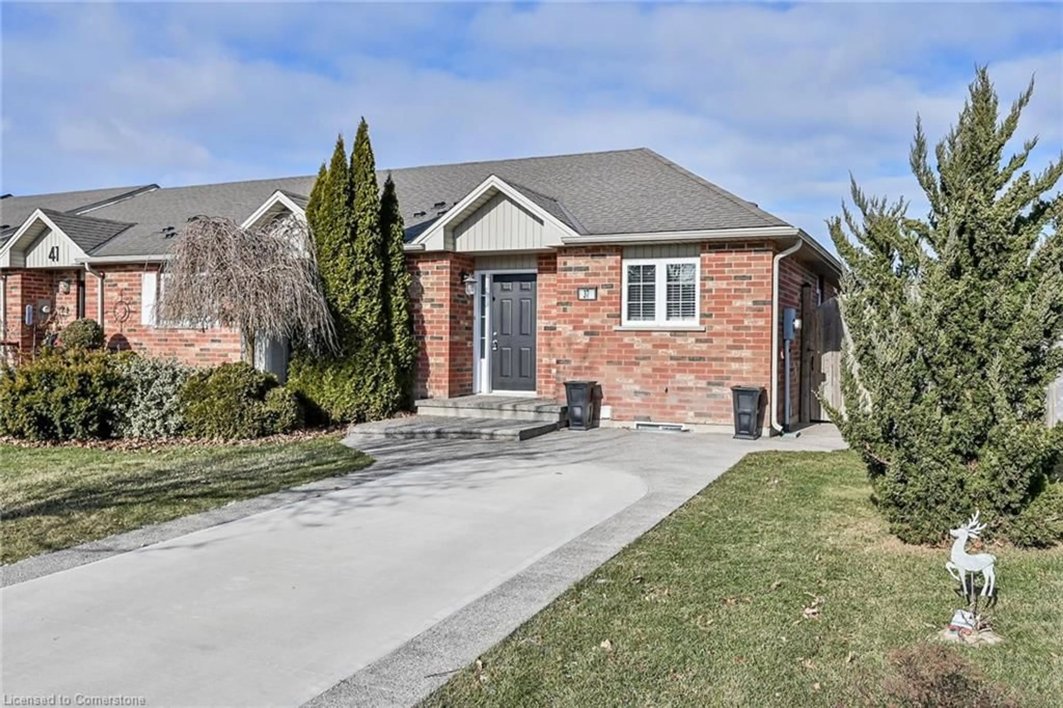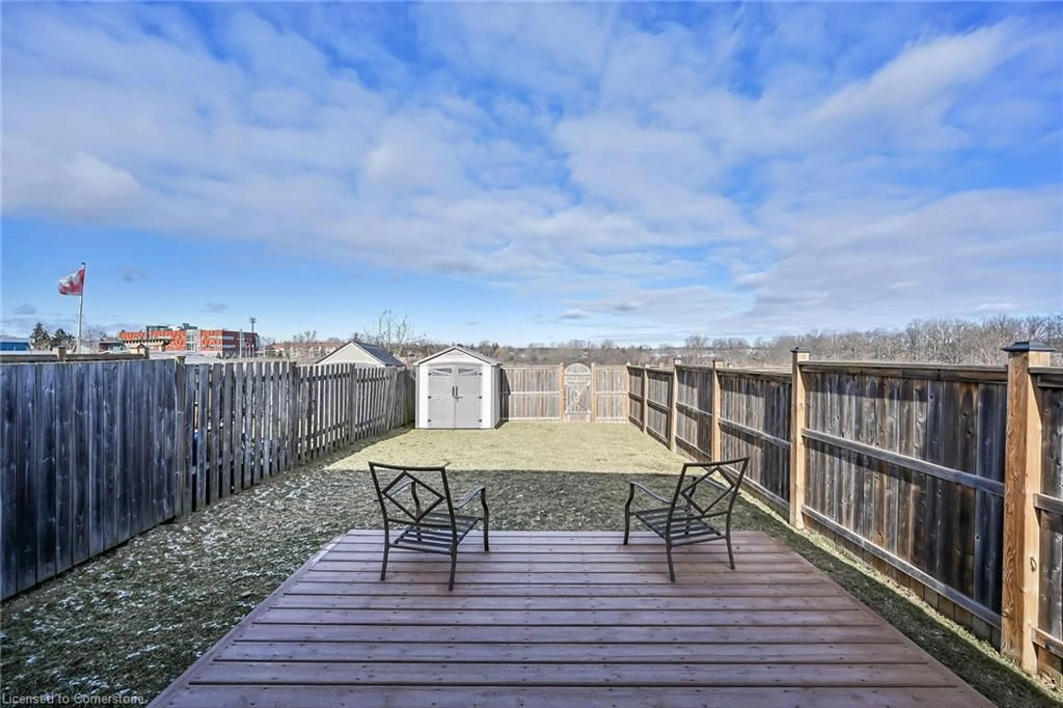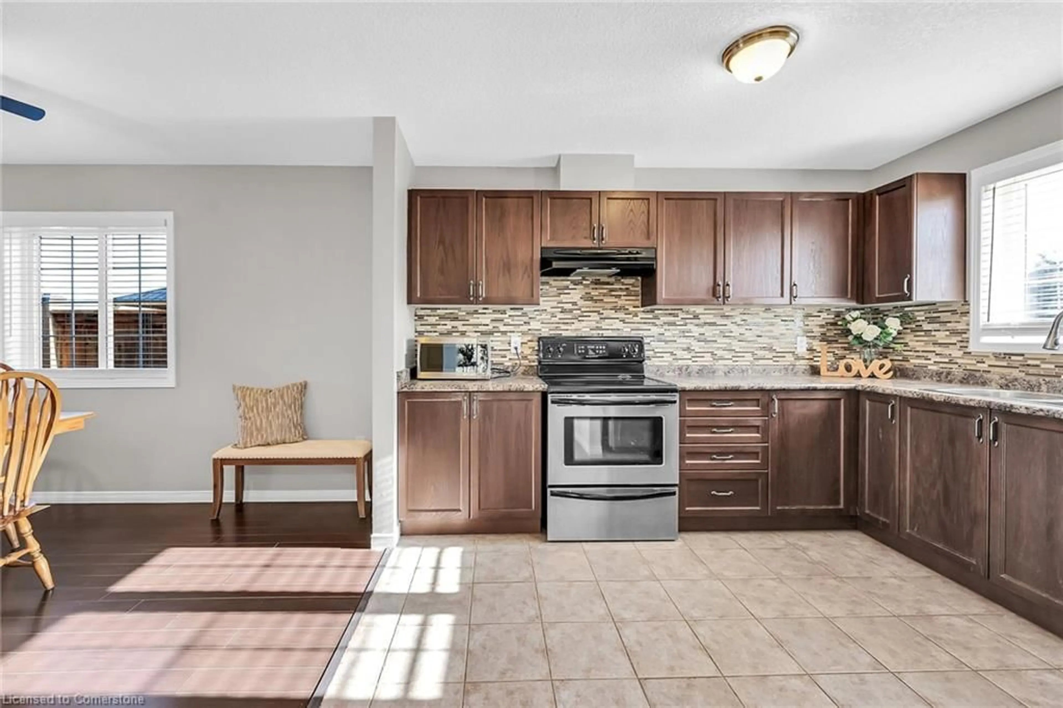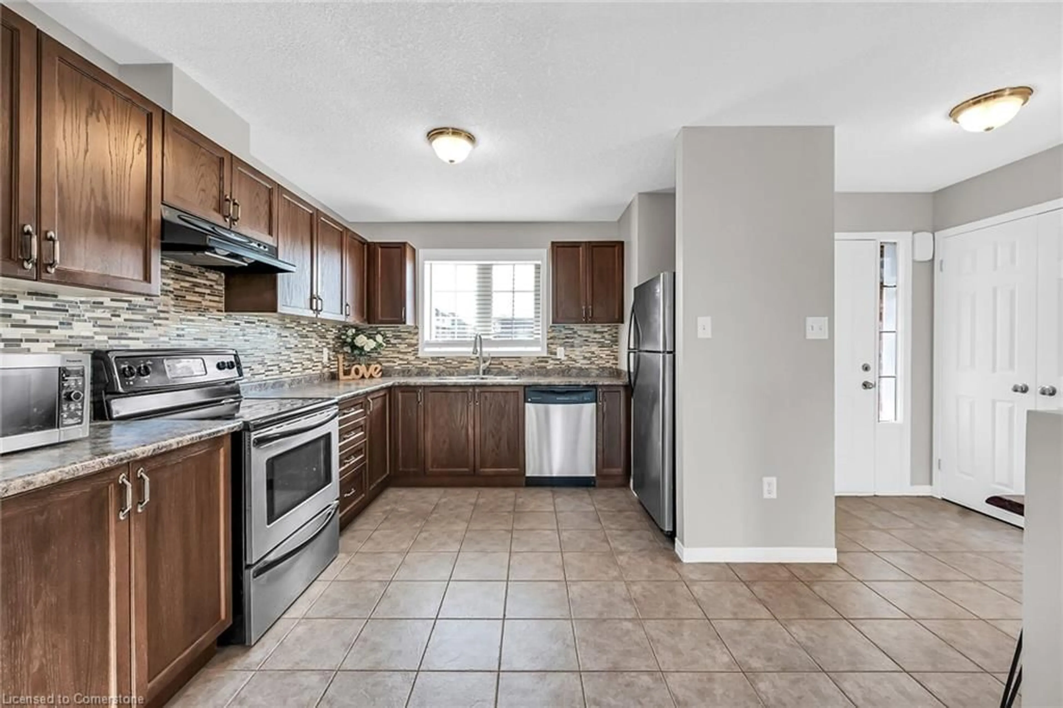37 Hudson Dr, Cayuga, Ontario N0A 1E0
Contact us about this property
Highlights
Estimated ValueThis is the price Wahi expects this property to sell for.
The calculation is powered by our Instant Home Value Estimate, which uses current market and property price trends to estimate your home’s value with a 90% accuracy rate.Not available
Price/Sqft$628/sqft
Est. Mortgage$2,147/mo
Tax Amount (2024)-
Days On Market6 days
Description
If you are tired & exasperated at the high rental rates and hoping to get into the real estate market - then your 2025 New Year’s "WISH” has come true! Welcome to 37 Hudson Drive located in the friendly Grand River Town of Cayuga - offering close proximity to schools, churches, beautiful arena/walking track complex, new City Hall, shopping center, award winning Restaurant, funky bistros & downtown shops - easy 30-35 min commute to Hamilton, Brantford & Hwy 403. Desired concrete driveway leads to this 2008 built FREEHOLD end-unit townhouse private rear deck overlooking fenced yard & open fields beyond. This immaculate "move-in-ready” home introduces 795sf freshly painted/chicly redecorated main level interior featuring open concept design includes fully equipped kitchen sporting ample cabinetry & full array of stainless appliances - continues to bright & airy living room/dining room combination boasts sliding door deck walk-out - flows past 4 pc bath to sizeable primary suite enjoying large walk-in closet. Finished square footage doubles as you enter the 795sf lower level includes spacious family room - perfect for partying or relaxing, modern 3pc bath, 2 bedrooms, laundry room, utility room & multiple storage rooms. Noteworthy extras include n/gas furnace, AC, 100 amp hydro, vinyl windows, garden shed & asphalt roof shingles. Experience small town living in affordable, stylish comfort - "Cayuga is Calling” your name!!!
Property Details
Interior
Features
Main Floor
Family Room
2.87 x 4.57Foyer
1.52 x 2.46Dining Room
2.84 x 3.73Kitchen
3.23 x 3.35Exterior
Features
Parking
Garage spaces -
Garage type -
Total parking spaces 2
Property History
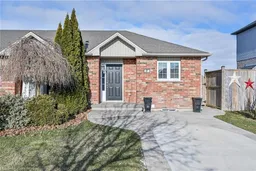 48
48
