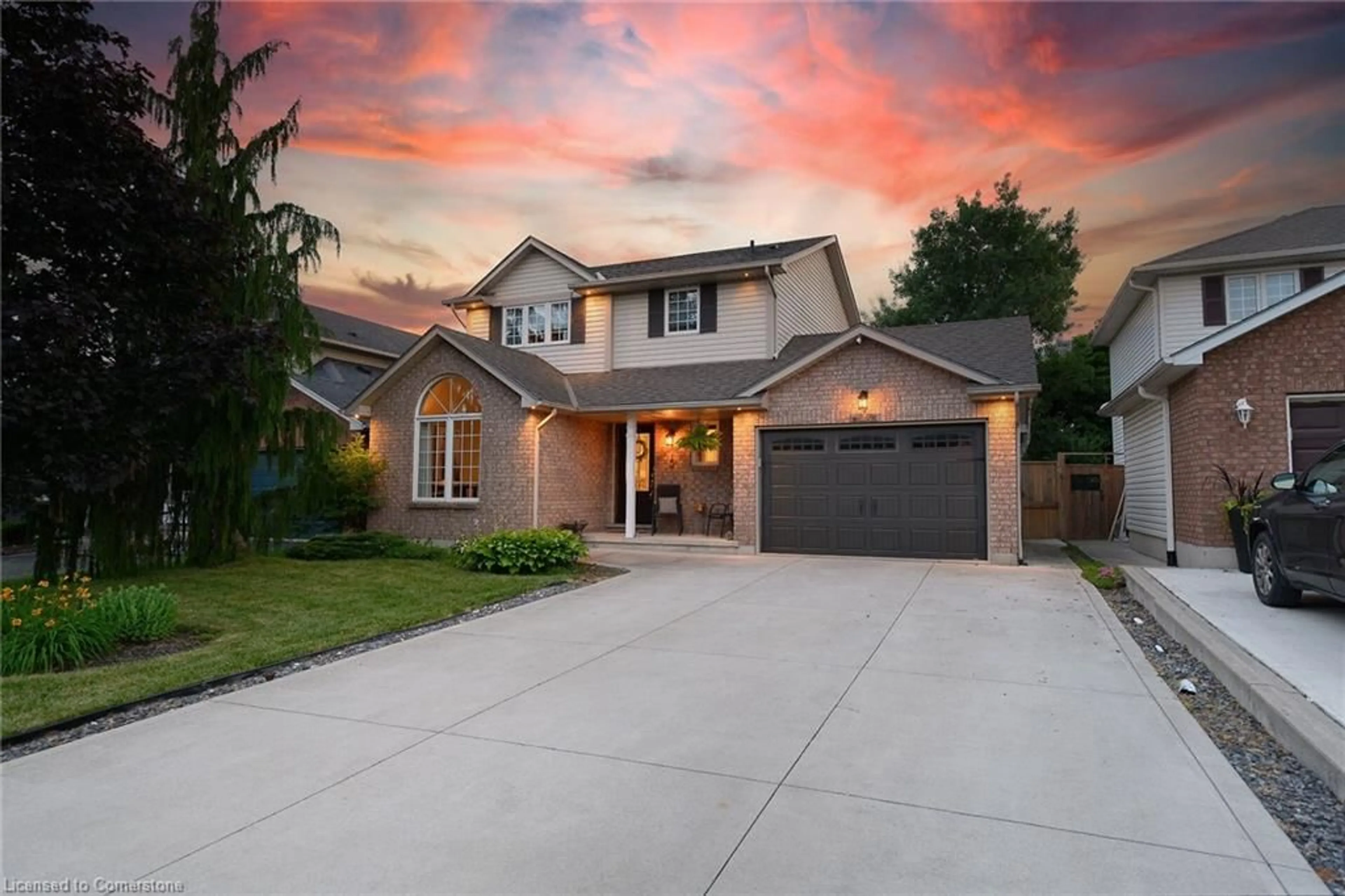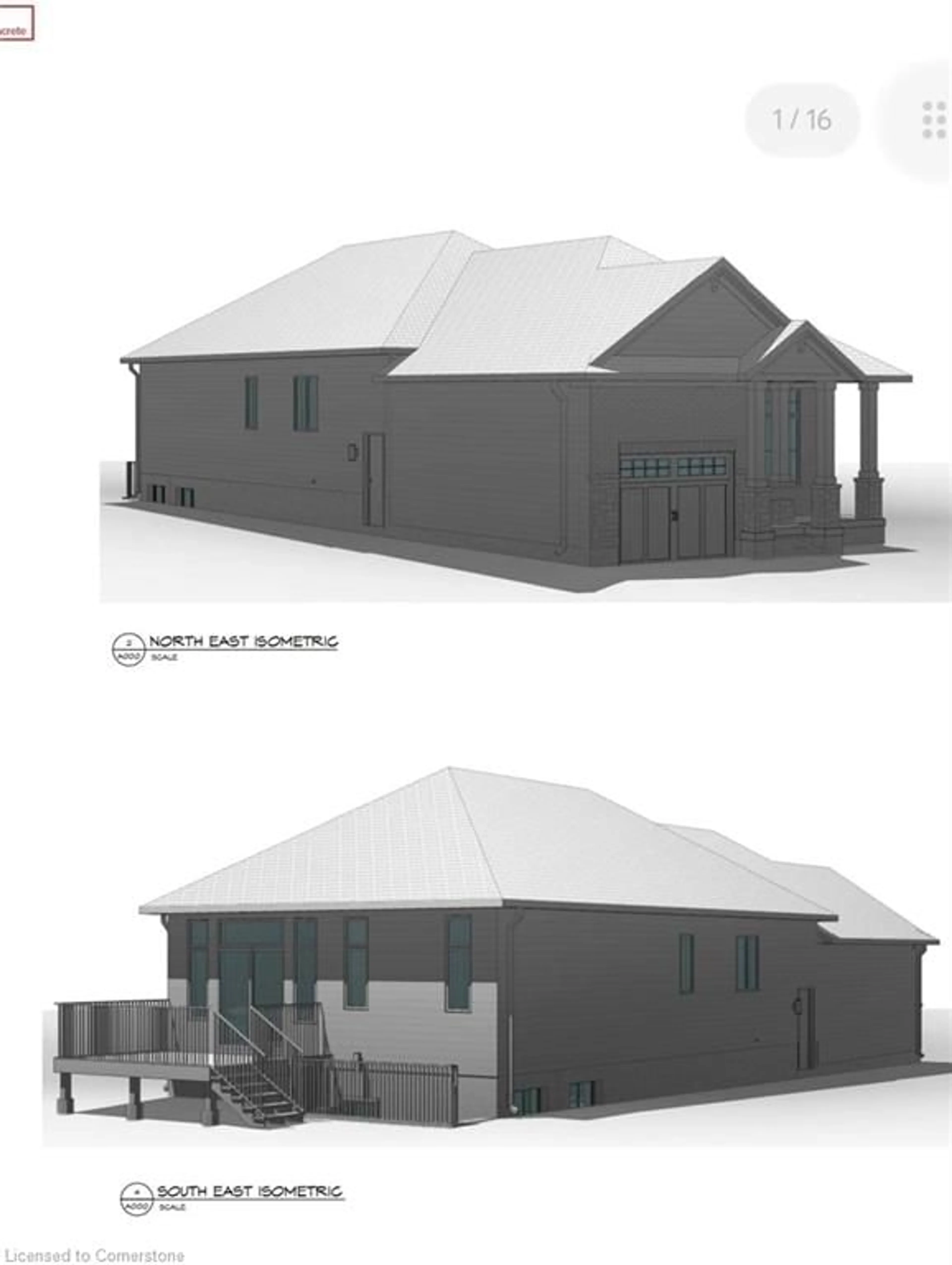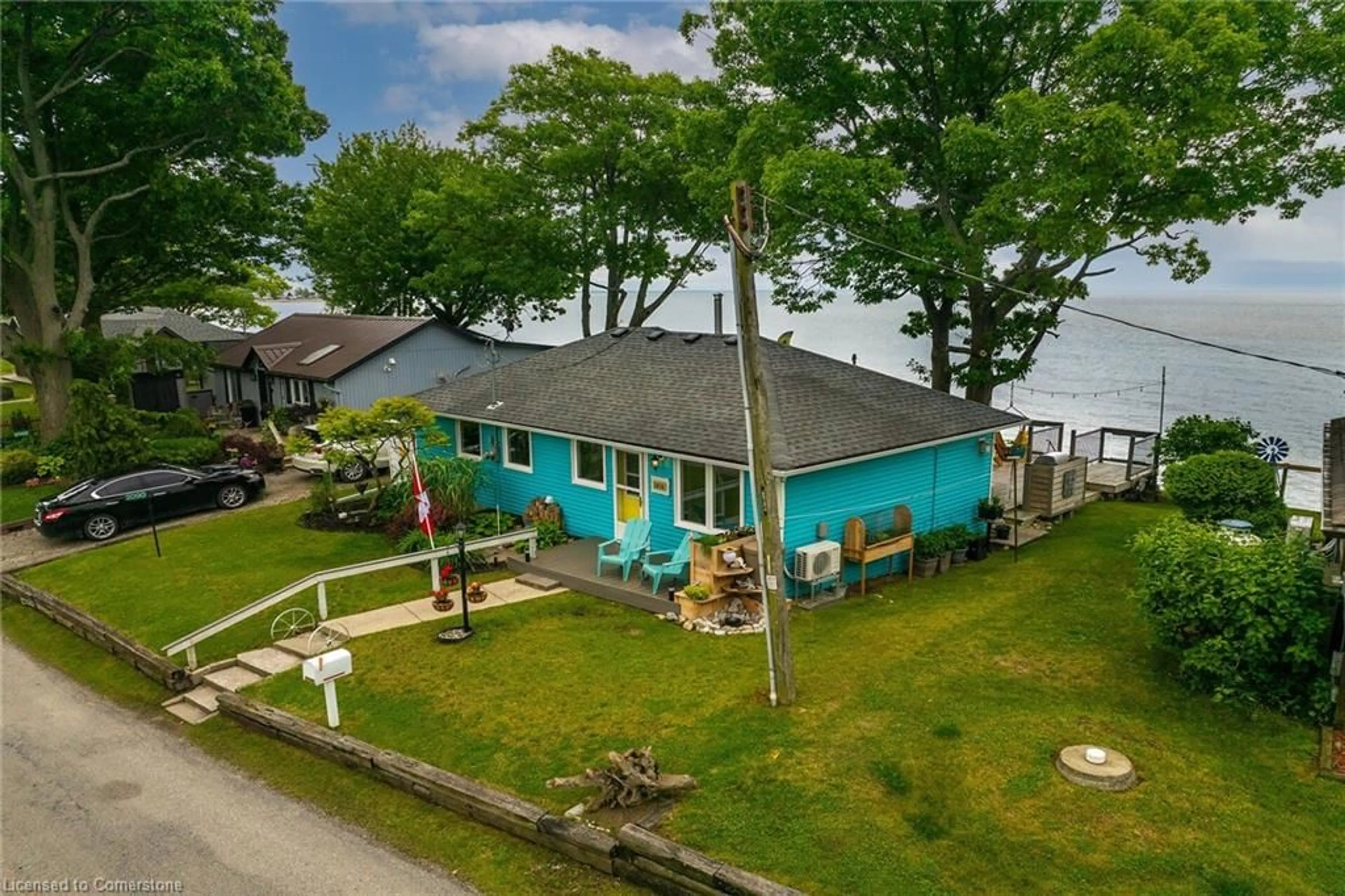32 IRISH Line, Cayuga, Ontario N0A 1E0
Contact us about this property
Highlights
Estimated ValueThis is the price Wahi expects this property to sell for.
The calculation is powered by our Instant Home Value Estimate, which uses current market and property price trends to estimate your home’s value with a 90% accuracy rate.Not available
Price/Sqft$648/sqft
Est. Mortgage$5,153/mo
Tax Amount (2024)$2,512/yr
Days On Market58 days
Description
Welcome to 32 Irish Line, Cayuga! Embrace the expansive, tranquil country lifestyle offered by this beautiful 8+ acre property. Spacious 4 level sidesplit 3 BR 2 bath home with attached oversized, insulated double garage (doors and openers 2019). Updates include kitchen with shaker cabinets, large pantry, quartz counters and stainless appliances, furnace and A/C (all 2020/21), siding (2023) and wood flooring. 6000 gal cistern and 200 amp service. The open main floor includes living, dining and family rooms. A second family room boasts a brick accent wall with cozy, energy-efficient wood-stove. Modern metal sided outbuilding set up for horses with 5 box stalls, rubber mats, insulated tack/feed room, water, stall cameras and LED lighting. 3 grass paddocks and an all-season paddock fenced with professionally installed vinyl rail fencing in a park-like setting with mature trees, perennial gardens, hay fields and apple orchard. Amenities like restaurants, shopping, activities, walking trails, fishing and water sports on the Grand River are nearby. 2 large sheds and 3 driveways (paved double drive to house, separate driveway to shop/barn and 3rd driveway for equipment/trailers/RV's) are perfect for hobbyists or car enthusiasts, offering a unique opportunity to move to a country paradise.
Property Details
Interior
Features
2 Floor
Bedroom
12 x 13Bedroom
9 x 9Bathroom
7 x 94-Piece
Primary Bedroom
12 x 12Exterior
Parking
Garage spaces 2
Garage type -
Other parking spaces 10
Total parking spaces 12
Property History
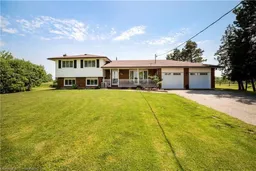 32
32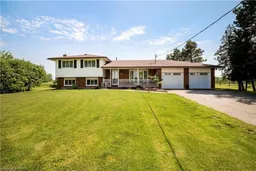 42
42
