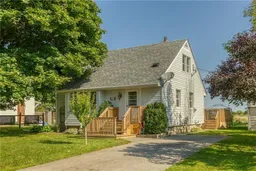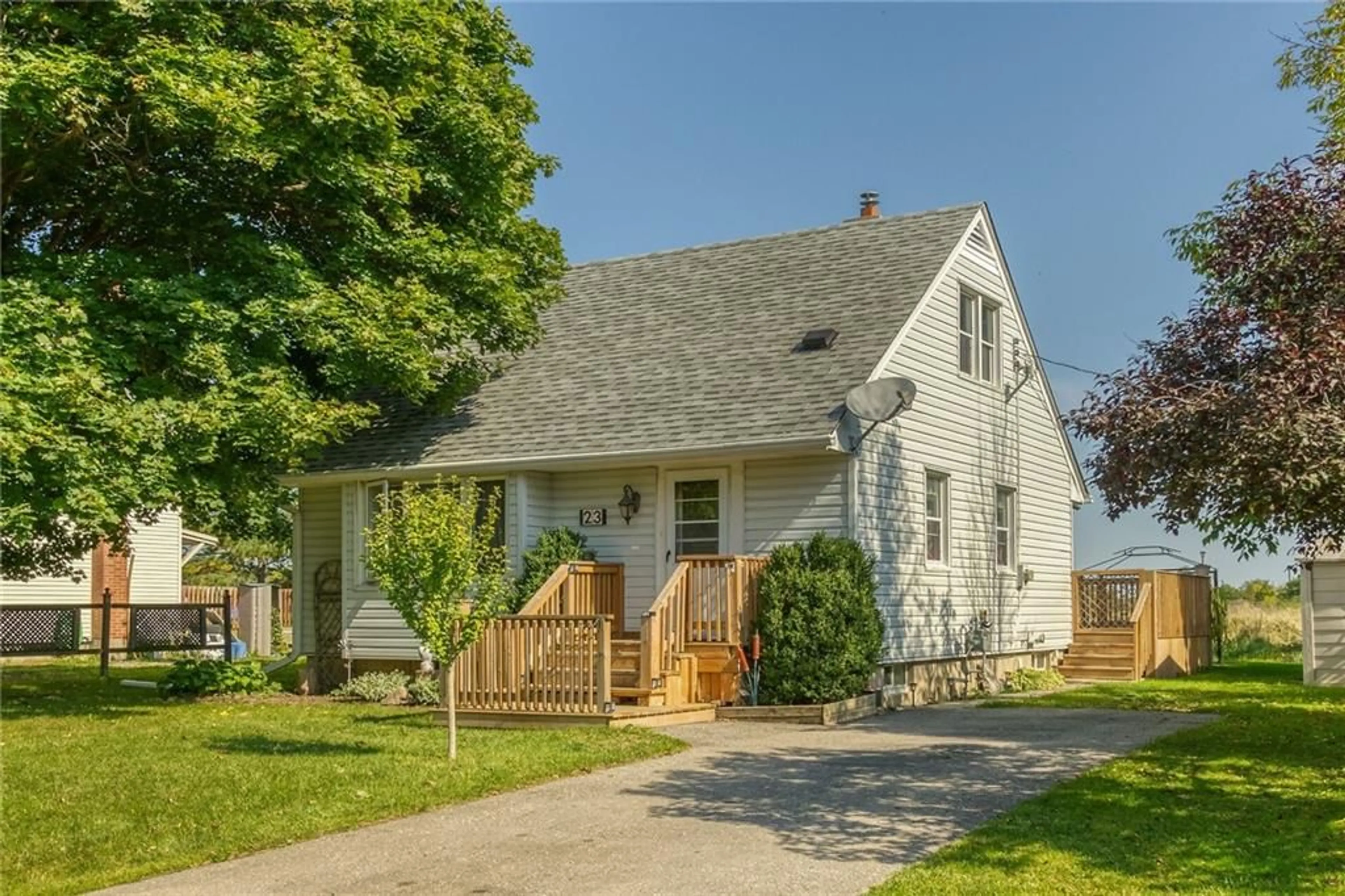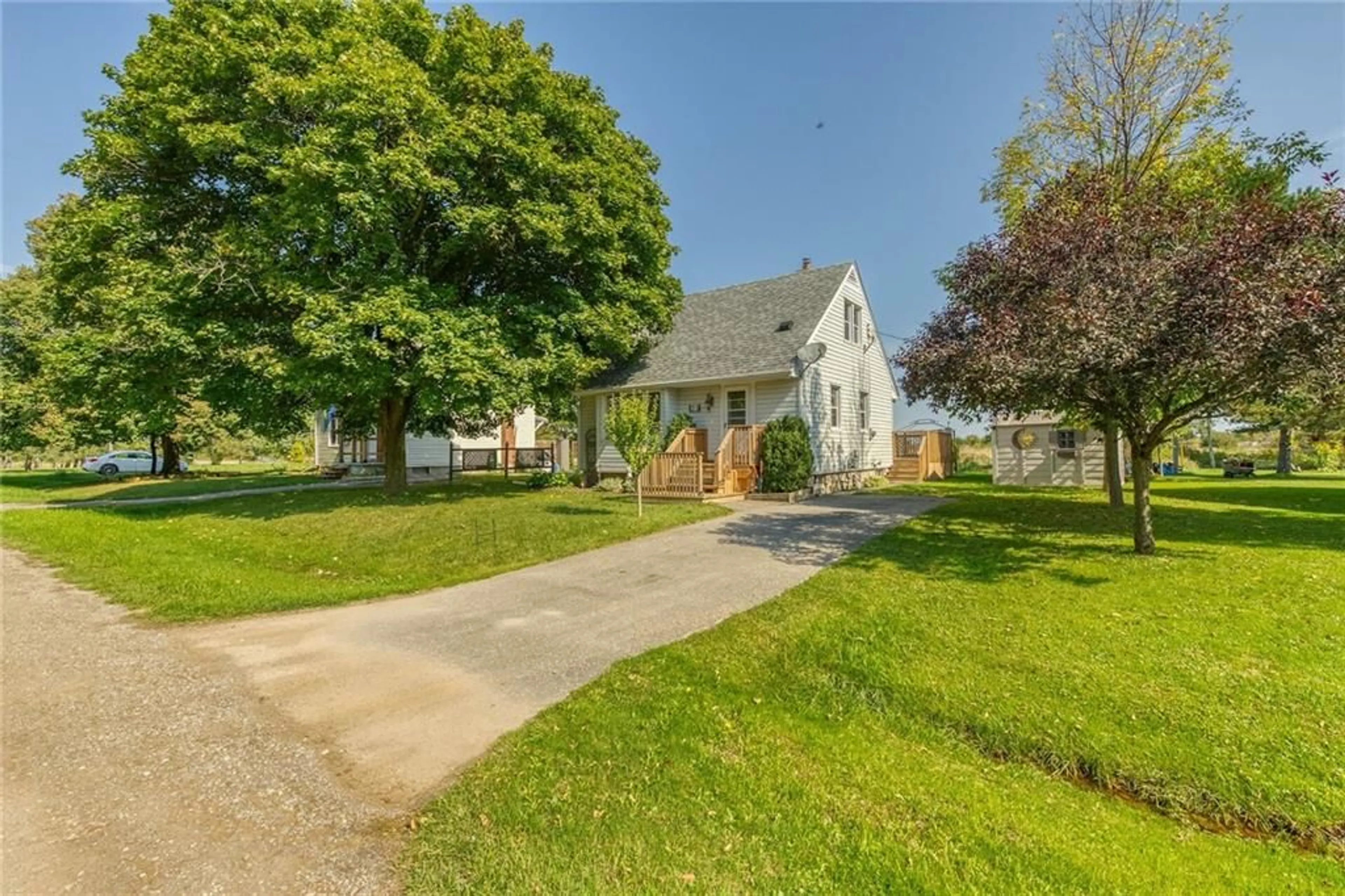274 CONCESSION 11 Rd #23, Hagersville, Ontario N0A 1H0
Contact us about this property
Highlights
Estimated ValueThis is the price Wahi expects this property to sell for.
The calculation is powered by our Instant Home Value Estimate, which uses current market and property price trends to estimate your home’s value with a 90% accuracy rate.Not available
Price/Sqft$262/sqft
Est. Mortgage$1,026/mo
Tax Amount (2024)$1,020/yr
Days On Market47 days
Description
Welcome to White Oaks Village, a friendly rural community of 32 residential homes/properties surrounding by farm fields, centrally located between Hagersville, Jarvis, Townsend & Waterford - 40 min commute to Hamilton, Brantford & Hwy 403. Situated handsomely on large lot is well maintained 1.5 storey dwelling includes welcoming front deck plus 416sf of newly constructed rear entertainment decking-2023 consisting of a lower & higher tiers boasting rigid gazebo. Introduces a functional floor-plan highlighted with bright living room & adjacent dining room offering large front & rear vinyl clad windows complimented with natural stained hardwood flooring & crown molded ceilings. Continues with fully equipped kitchen, 4pc bath & rear deck walk-out. Bright dormers augment 2 oversized upper level bedrooms (1 bedroom ftrs walk-in closet) completed with hallway & double closets. Ultra spacious multi-purpose room highlights basement level - ideal for entertaining, relaxing or the perfect primary bedroom venue. Desired laundry/utility/storage room & cold room ensure all basement square footage is utilized. Notable extras include n/gas furnace-2020, roof covering-2017, 100 amp hydro (breakers), poured concrete basement, vinyl exterior siding, aluminum facia/soffit/eaves, paved driveway, municipal water & community sewers. Approximate monthly fees: land lease-$199, water/sewer-$35, hydro-$100, n/gas-$85, property tax-$85. Discover “Attainable & Affordable” detached home living - in style!
Property Details
Interior
Features
2 Floor
Bedroom
8 x 12Bedroom
9 x 12hardwood floor / walk-in closet
Foyer
5 x 3Hardwood Floor
Exterior
Parking
Garage spaces -
Garage type -
Total parking spaces 1
Property History
 50
50 50
50

