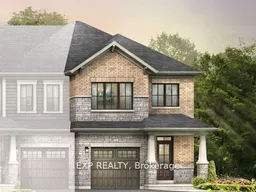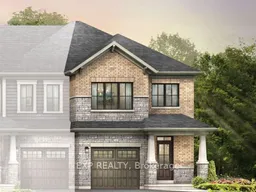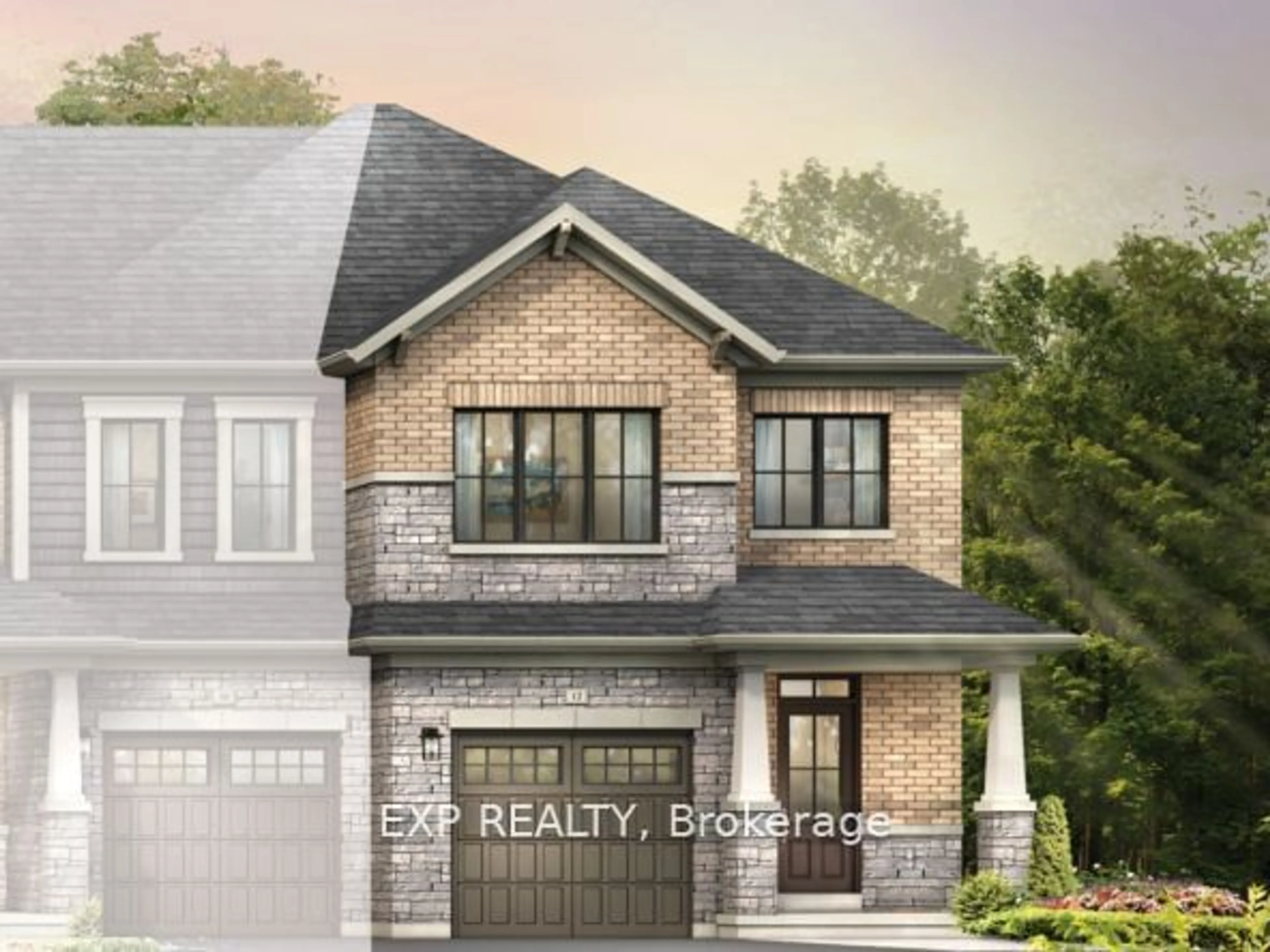26 Granville Cres, Haldimand, Ontario Y2A 1A1
Contact us about this property
Highlights
Estimated ValueThis is the price Wahi expects this property to sell for.
The calculation is powered by our Instant Home Value Estimate, which uses current market and property price trends to estimate your home’s value with a 90% accuracy rate.$668,000*
Price/Sqft-
Est. Mortgage$3,174/mth
Tax Amount (2024)-
Days On Market89 days
Description
Welcome to your Brand new home, Assignment Sale, Taxes not assessed yet ! This stunning End-Unit townhome (Like SEMI), sought-after neighborhood in Caledonia, offers a unique blend of elegance & comfort. Boasting a spacious layout that this corner lot gem exudes curb appeal from every angle. As you step inside, you'll be greeted by an abundance of natural light that fills the open-concept main floor, creating an inviting space perfect for entertaining guests or relaxing with family. Convenience meets luxury with an upper-floor laundry, making chores a breeze. Upstairs, discover 3 generously sized bedrooms with ample closet space, Master BR features a walk-in closet and a spa-like ensuite bath, ensuring your personal haven awaits. What sets this End-Unit apart is its expansive backyard, offering more outdoor space than typical townhomes in the area, perfect for enjoying sunny days or hosting gatherings. This home is a rare find and won't stay on the market for long. Don't miss your chance to make it yours !!
Property Details
Interior
Features
Main Floor
Great Rm
10.69 x 9.00Kitchen
8.80 x 9.00Breakfast
8.80 x 9.60Powder Rm
0.00 x 0.00Exterior
Parking
Garage spaces 1
Garage type Attached
Other parking spaces 1
Total parking spaces 2
Property History
 1
1 1
1
