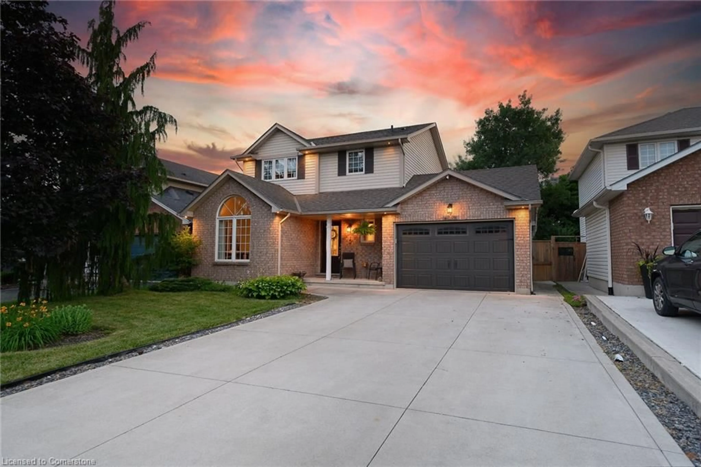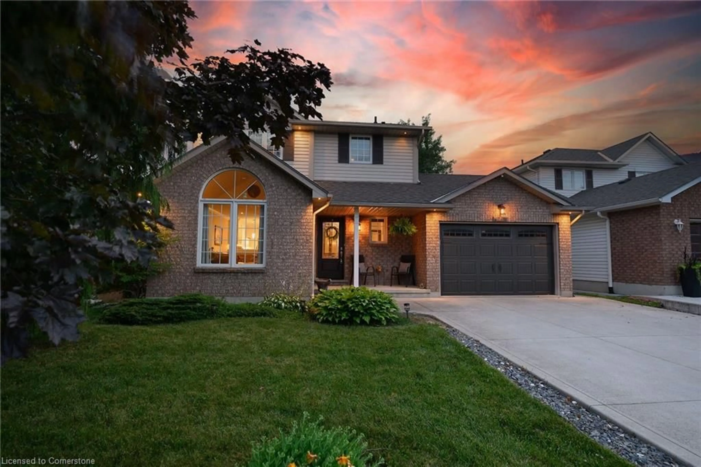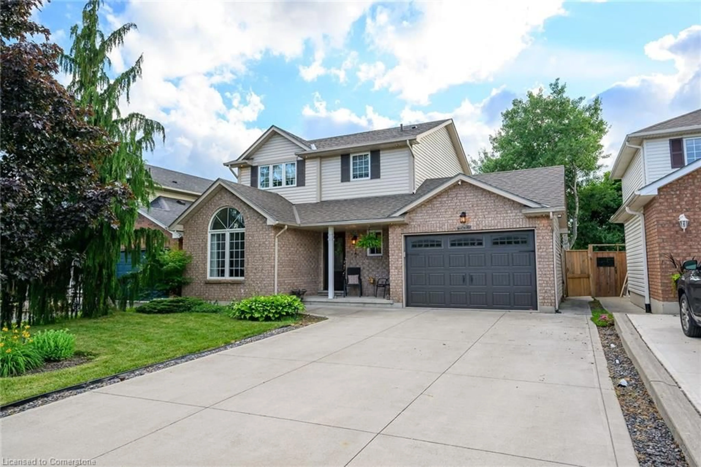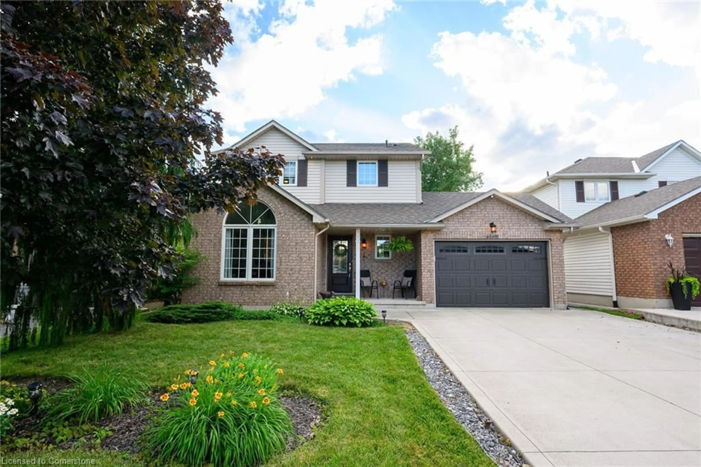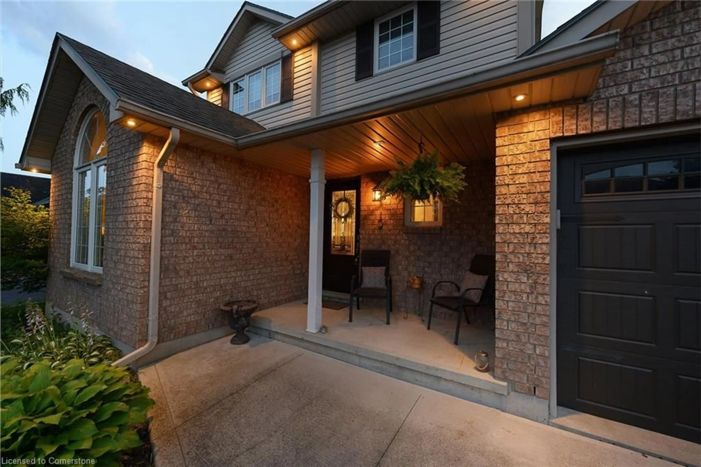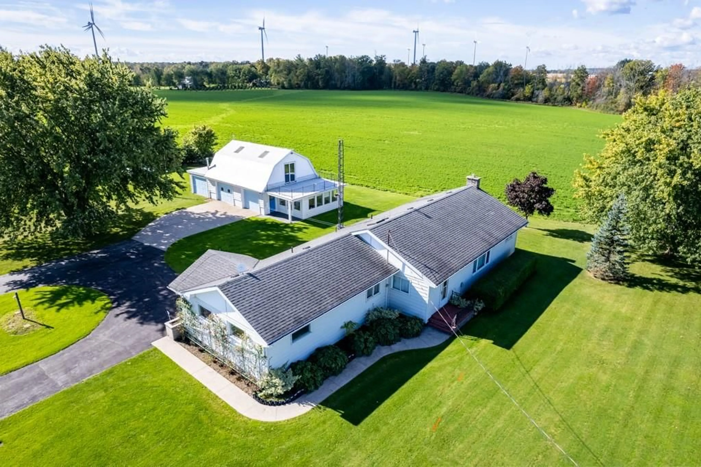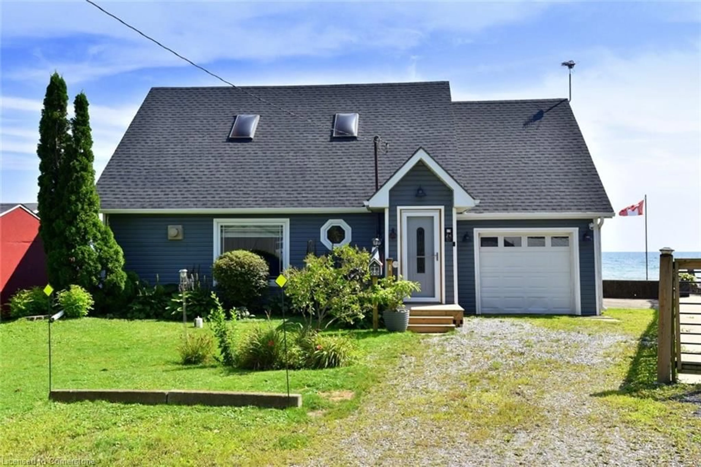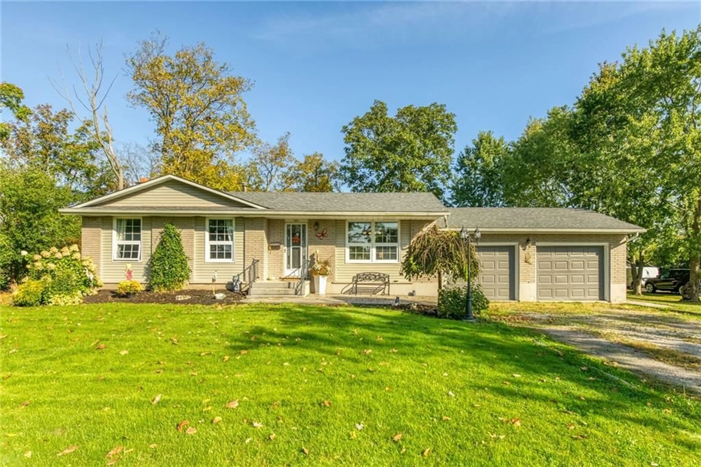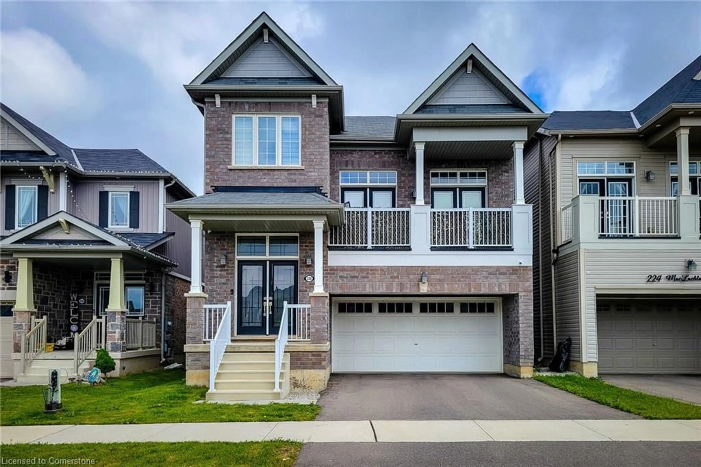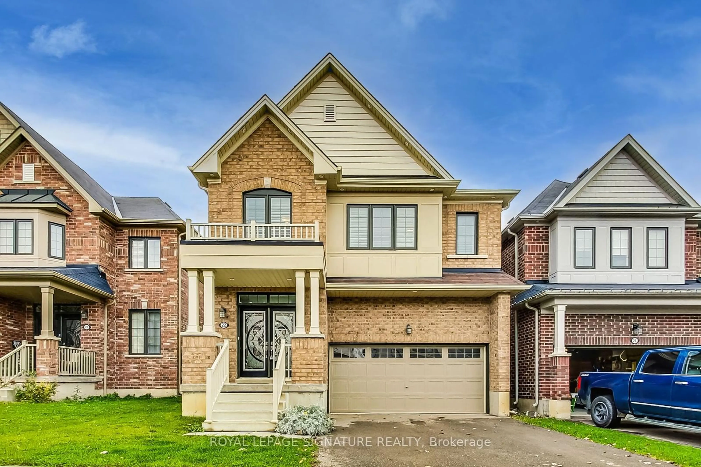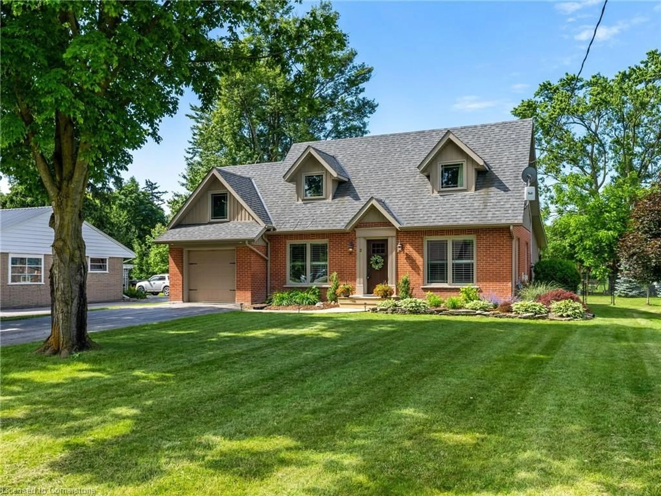25 Lindsay Dr, Haldimand County, Ontario N3W 2M3
Contact us about this property
Highlights
Estimated ValueThis is the price Wahi expects this property to sell for.
The calculation is powered by our Instant Home Value Estimate, which uses current market and property price trends to estimate your home’s value with a 90% accuracy rate.Not available
Price/Sqft$355/sqft
Est. Mortgage$3,693/mo
Tax Amount (2023)$3,953/yr
Days On Market43 days
Description
Step into luxury with this meticulously renovated home featuring a brand-new designer kitchen complete with custom cabinets, a spacious kitchen island and beautiful granite countertops. The kitchen is a chef's dream with under-cabinet lighting, a tile backsplash, and high-end appliances including an induction oven and built-in microwave. Entertain effortlessly with a double patio door leading to a backyard oasis boasting an above-ground pool and a relaxing deck, perfect for summer gatherings. The main floor also features a convenient 2-piece bathroom, laundry room, and garage access. Enjoy the ambiance of cathedral ceilings and pot lights throughout, enhancing the modern aesthetic. The finished basement offers a spacious family room/ office space or potential fourth bedroom, along with a large 3-piece bathroom for added convenience. Located in the charming community of Caledonia, enjoy proximity to the serene Grand River, scenic parks and trails, well-rated schools, and all amenities. Furnace & Central Air replaced- 2022. Total finished living space 2419
Property Details
Interior
Features
Main Floor
Foyer
0 x 0Family Room
11.01 x 23.03Kitchen
11.06 x 15.1Dining Room
11.1 x 14Exterior
Features
Parking
Garage spaces 1.5
Garage type -
Other parking spaces 4
Total parking spaces 5

