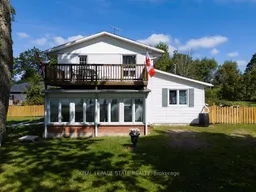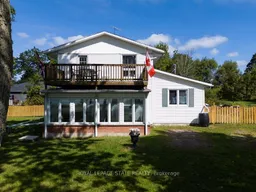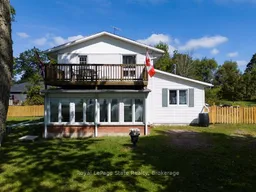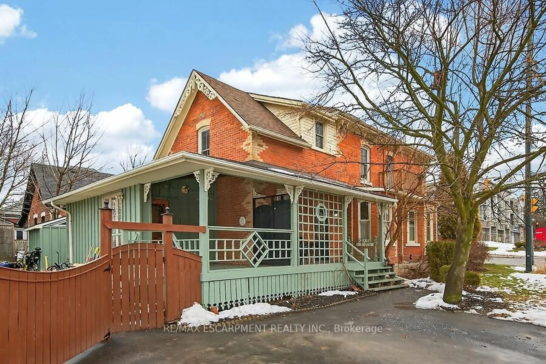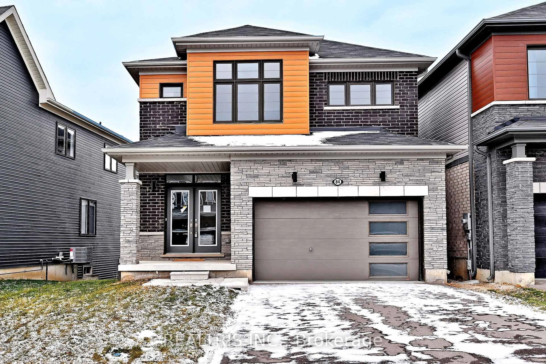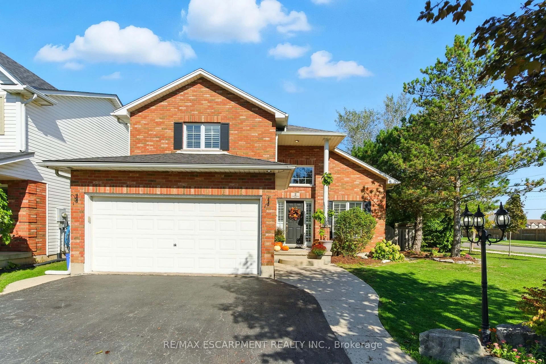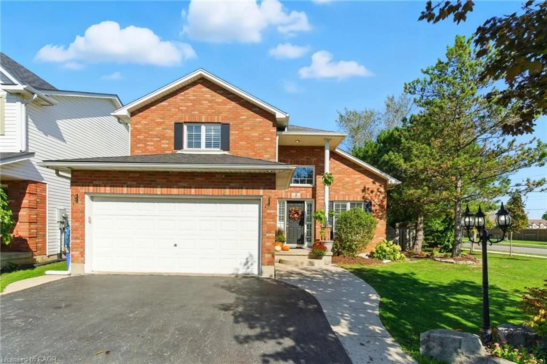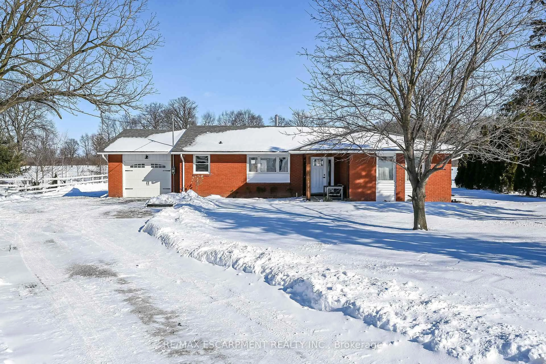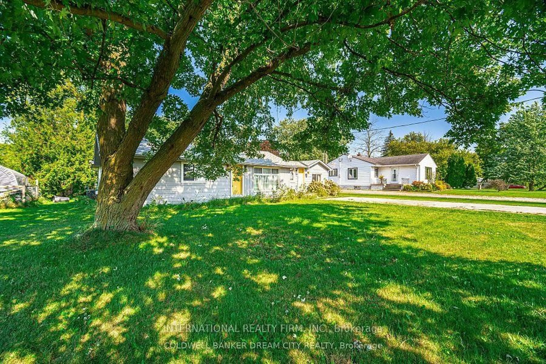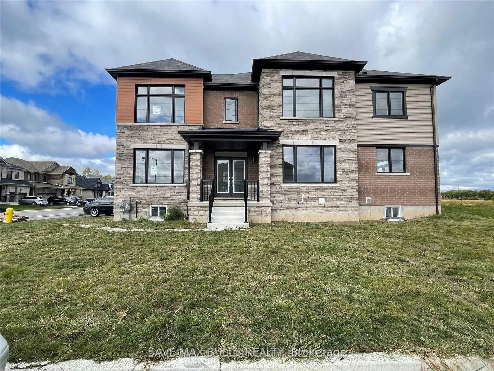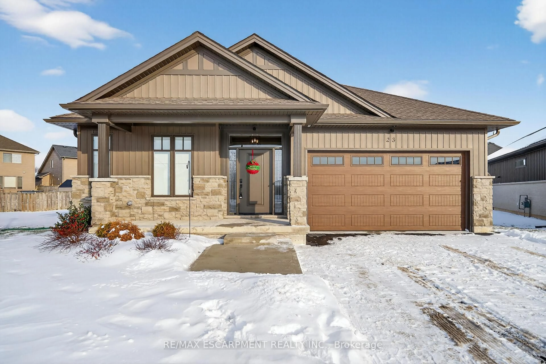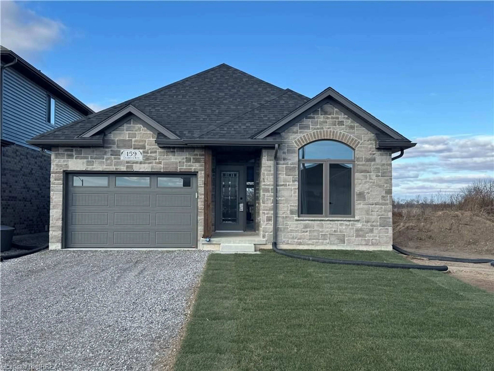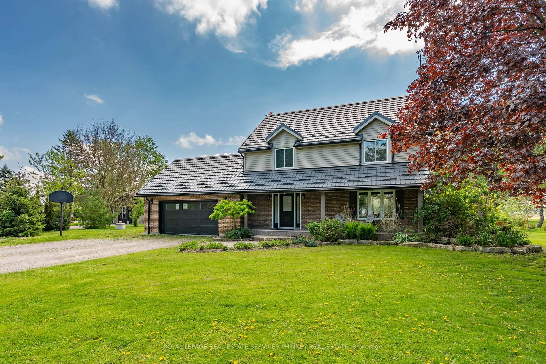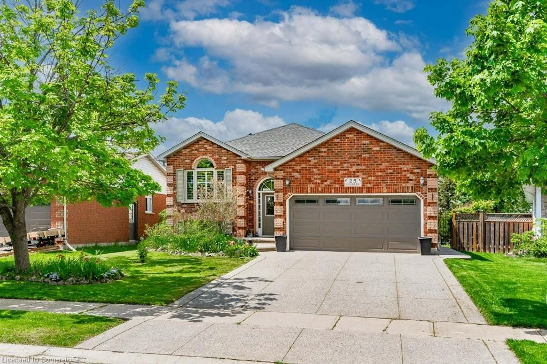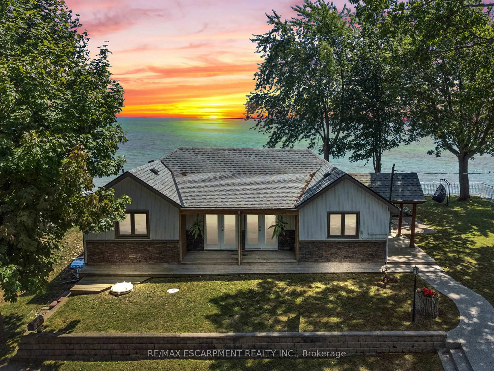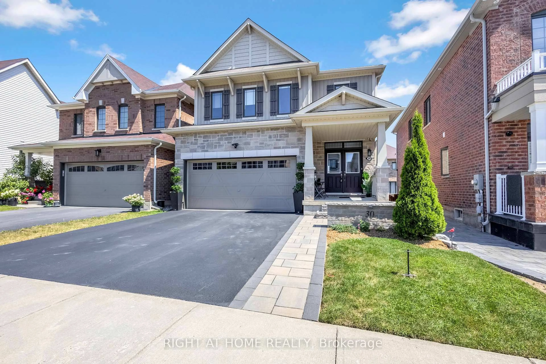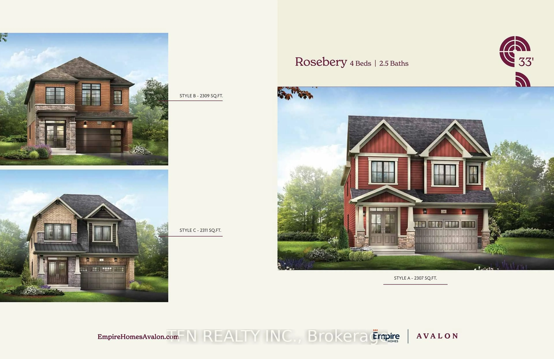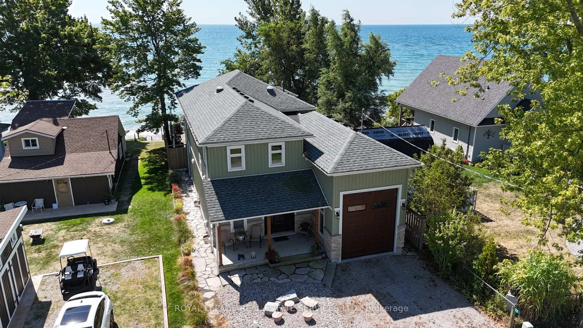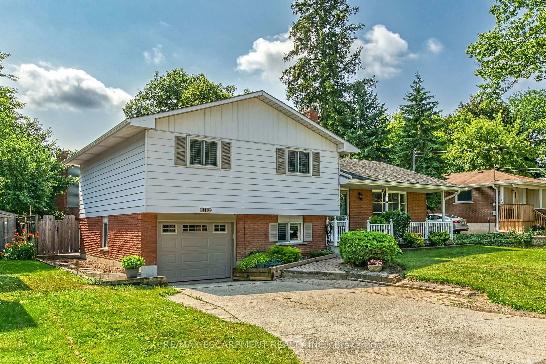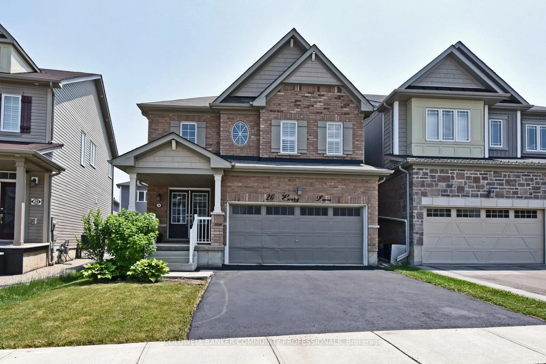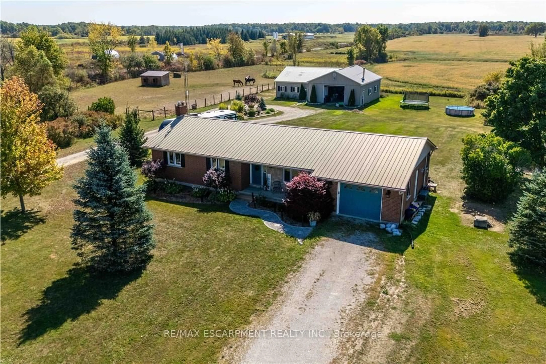Experience peaceful lakeside living. This large property offers panoramic, unobstructed water views of Lake Erie. This Muskoka-like treed property boasts an impressive 137 feet of frontage on the north side of Lakeshore Road (no need for break wall), providing expansive access to a sandy beach just across the street. Enjoy breathtaking sunsets from the comfort of your home.The spacious interior features large principal rooms, including a sunroom and a cozy living room with a fireplace. The separate dining room is perfect for family gatherings, and the functional kitchen with plenty of storage and counter space, breakfast area and Merit wood-burning cookstove. Upstairs, you will find three comfortable bedrooms, including the primary bedroom, which measures 18 x 106 and offers a walkout to a lake view deck. This private retreat is perfect for enjoying the serene surroundings.The property also includes a detached garage measuring 20 x 1410 and a separate two-storey shop (403 x 243) with a poured concrete parking pad, natural gas hook up, a separate cistern, and a roll-up door. The fenced yard provides the perfect place for pets to run, or children to play. The oversized lot (0.665 acres) offers room to roam and explore making it an ideal space for outdoor activities.
Inclusions: Maytag NG cookstove, whirlpool fridge, Merit wood-burning cookstove, window coverings, attached shelving in workshop
