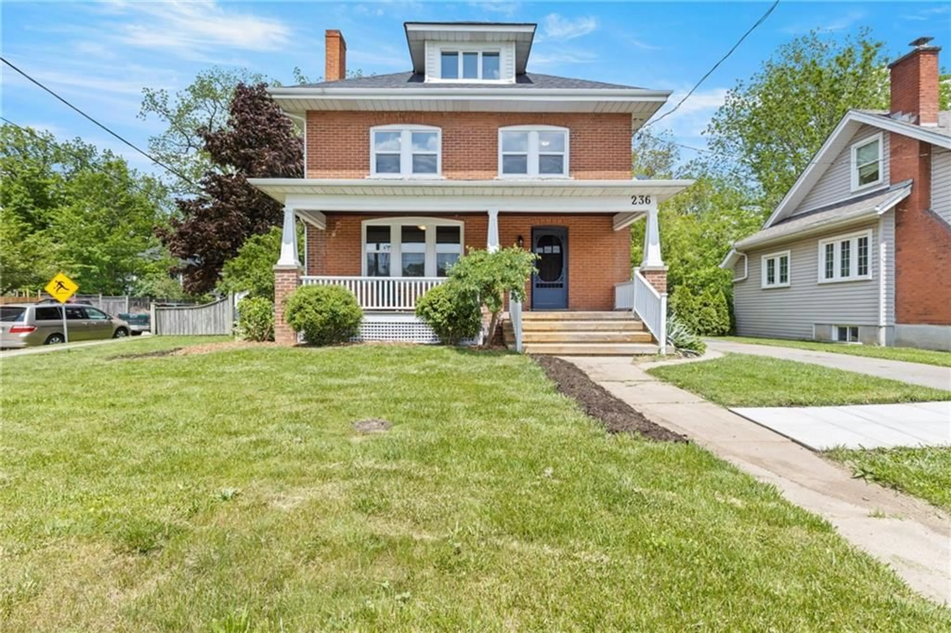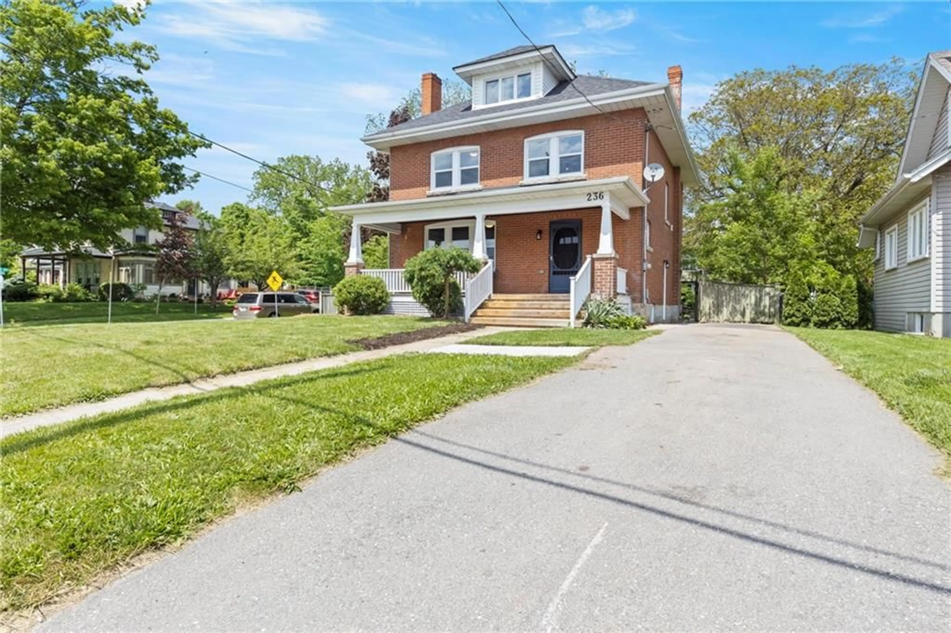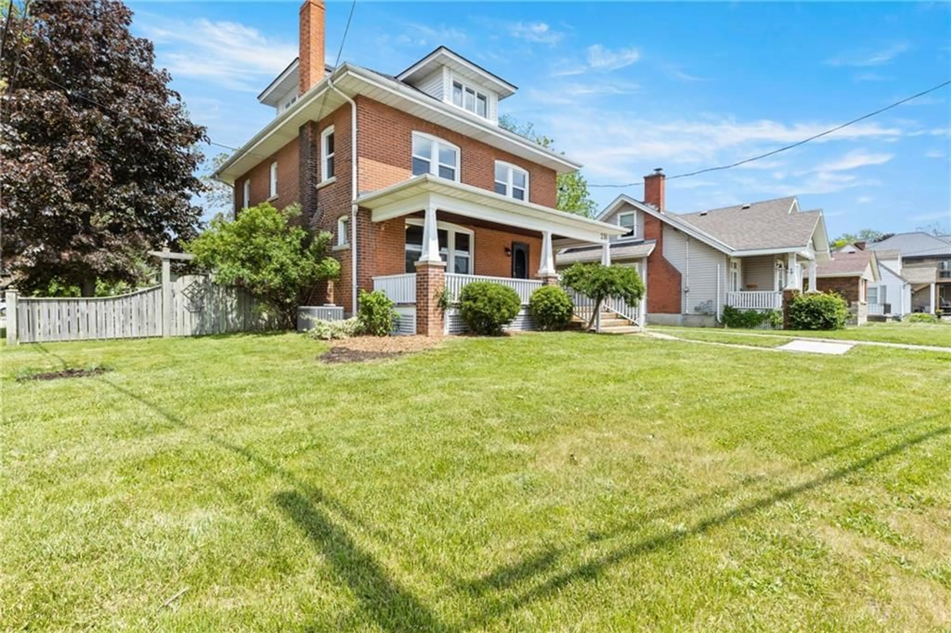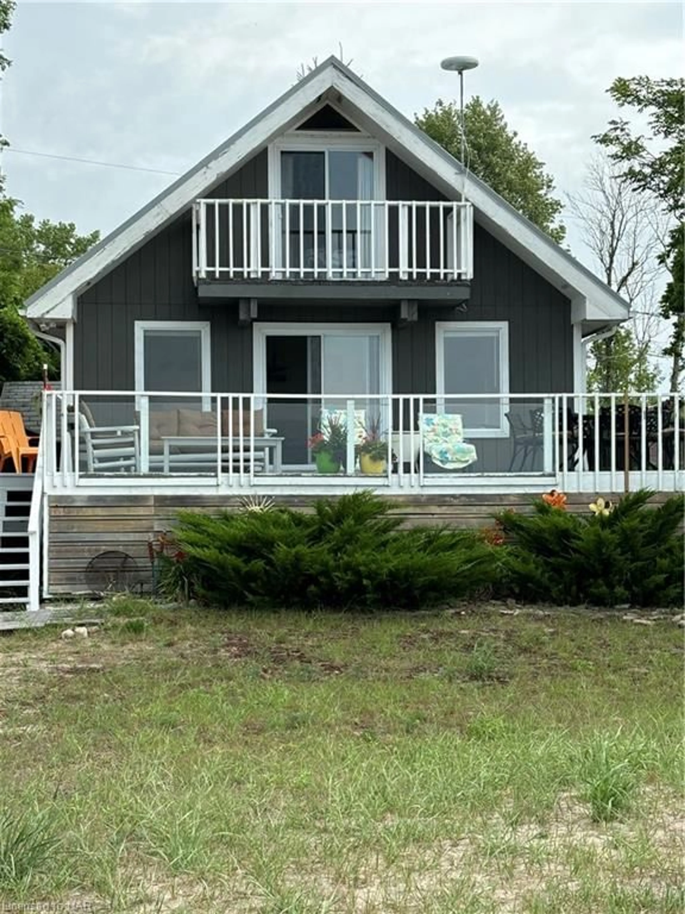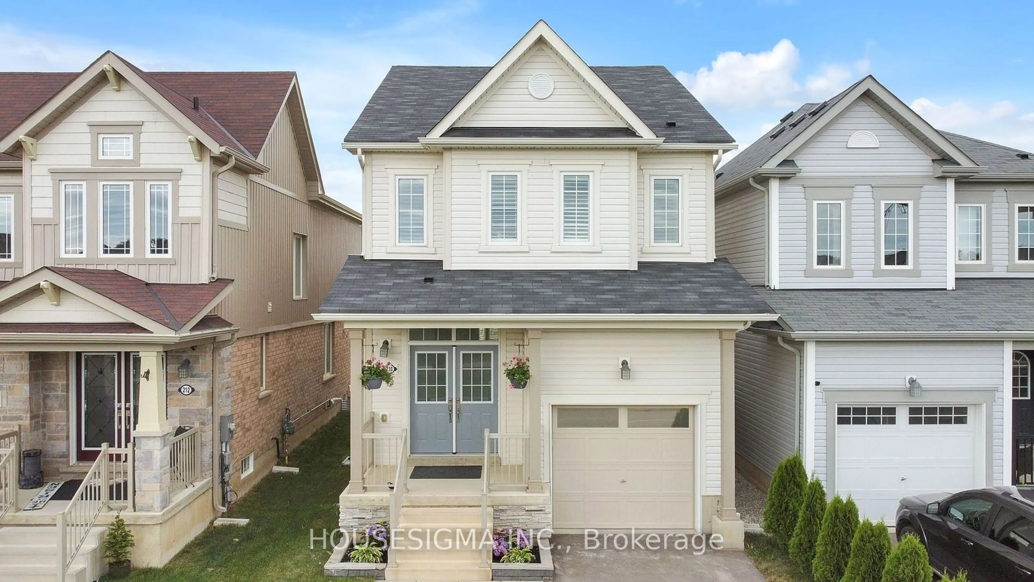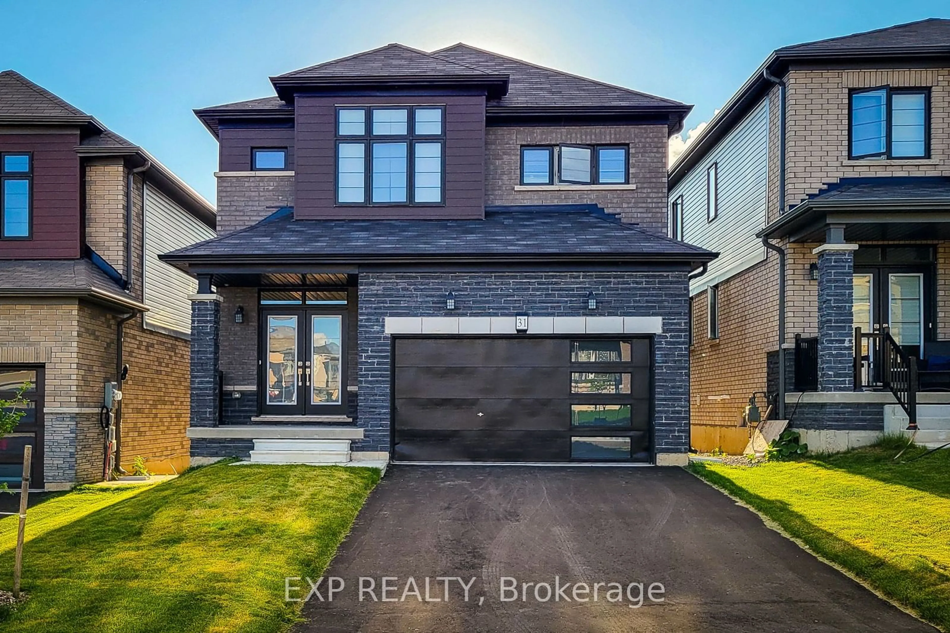236 CAITHNESS St, Caledonia, Ontario N3W 2J5
Contact us about this property
Highlights
Estimated ValueThis is the price Wahi expects this property to sell for.
The calculation is powered by our Instant Home Value Estimate, which uses current market and property price trends to estimate your home’s value with a 90% accuracy rate.$801,000*
Price/Sqft$385/sqft
Days On Market79 days
Est. Mortgage$3,646/mth
Tax Amount (2023)$3,132/yr
Description
Rare Opportunity to Own a Piece of History! Welcome to 236 Caithness Street East in Caledonia, a charming century home that offers a unique blend of historical character and modern comfort. This exquisite 2.5-story residence boasts a prime location right across the street from the picturesque Grand River, providing stunning views and serene living. The top floor has been completely renovated, offering a fresh and contemporary feel while preserving the home's timeless appeal. Brand new windows throughout the house ensure an abundance of natural light, highlighting the home's beautiful features and craftsmanship. Step inside to discover a space filled with character, from the original woodwork to the cozy living areas that make this house truly special. Just steps from the Caledonia Fairgrounds and downtown Caledonia where you can enjoy any and all amenities! Imagine enjoying your morning coffee on the porch as you take in the tranquil river views or hosting gatherings in the spacious, inviting rooms. Don't miss this rare chance to own a piece of history in a coveted location. Schedule your private showing today and experience the charm and elegance of 236 Caithness Street East for yourself.
Property Details
Interior
Features
2 Floor
Bathroom
10 x 72-Piece
Bathroom
10 x 72-Piece
Living Room
19 x 12Living Room
19 x 12Exterior
Features
Parking
Garage spaces -
Garage type -
Other parking spaces 4
Total parking spaces 4
Property History
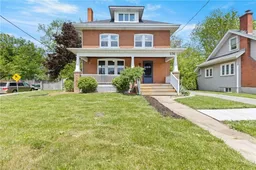 49
49
