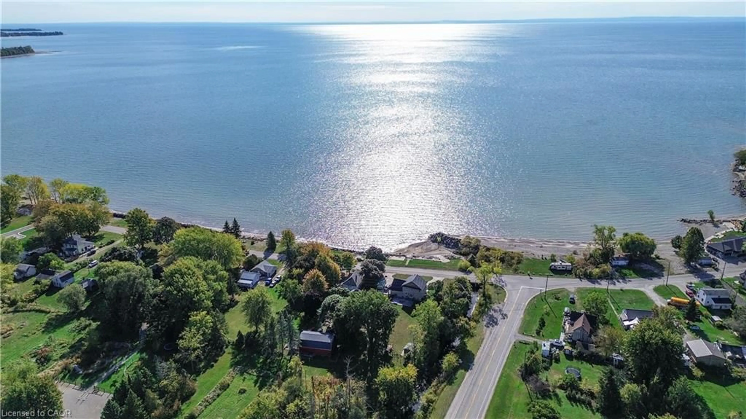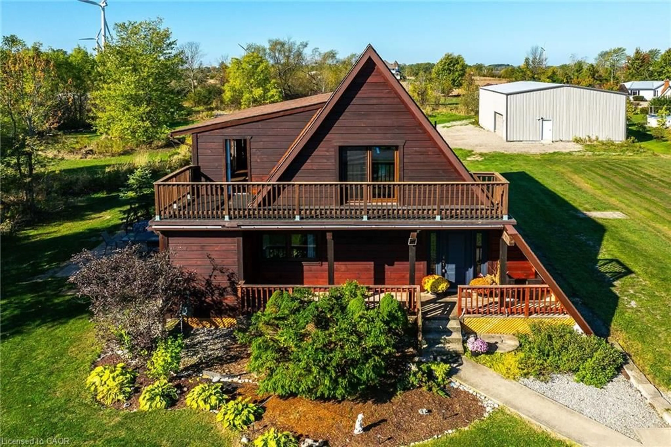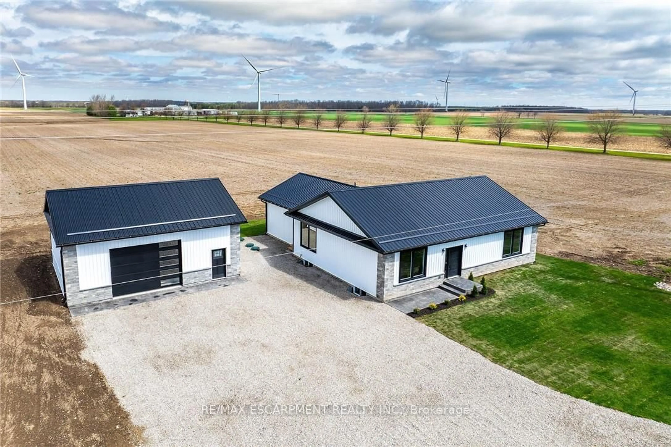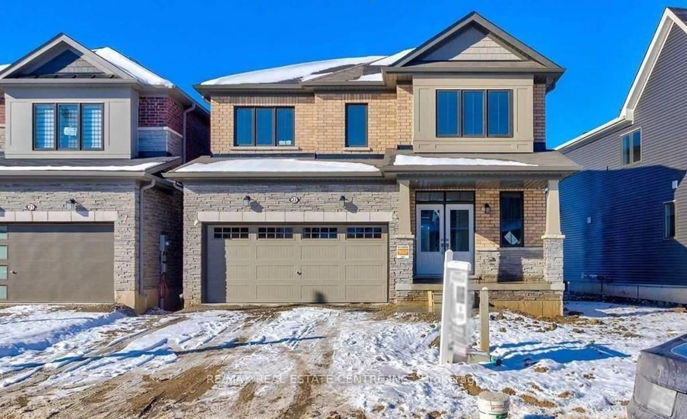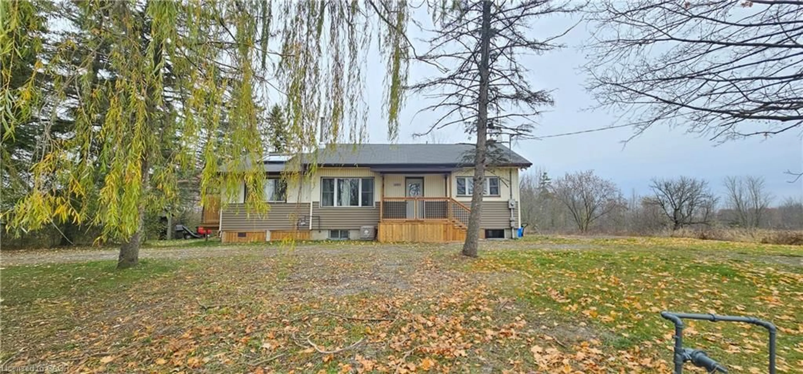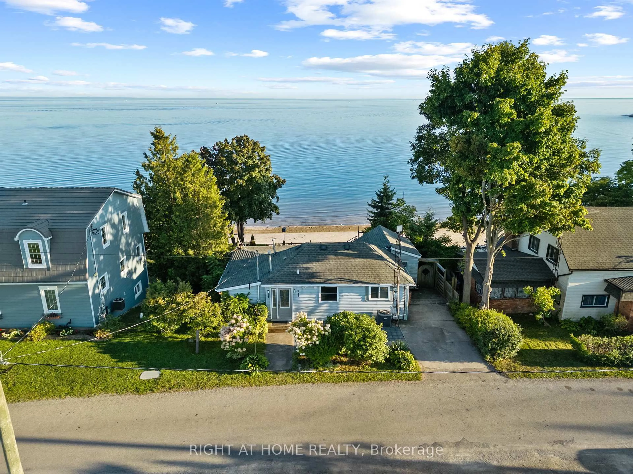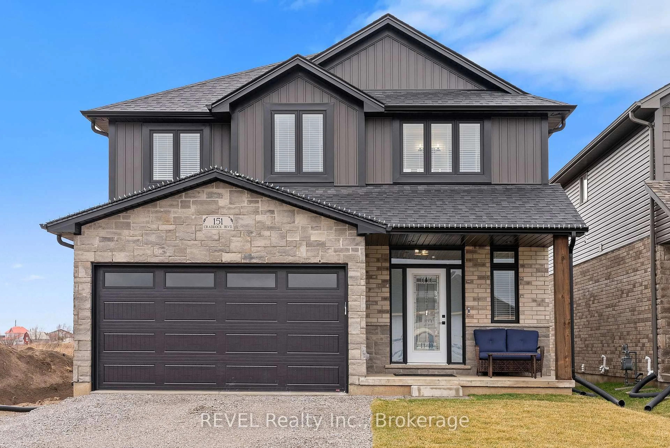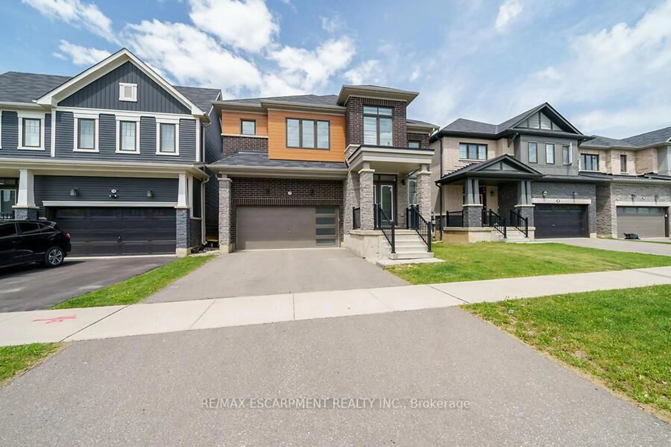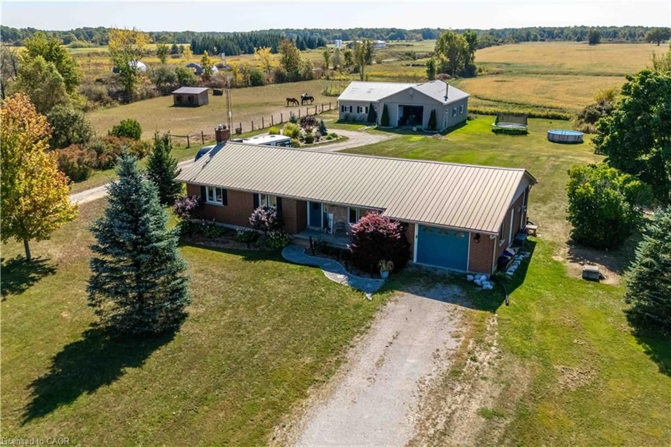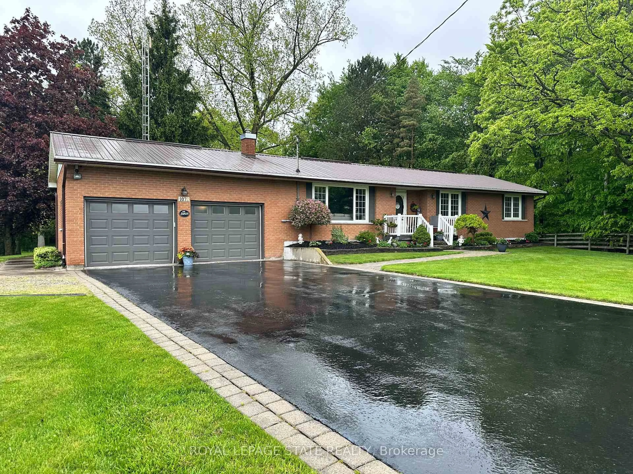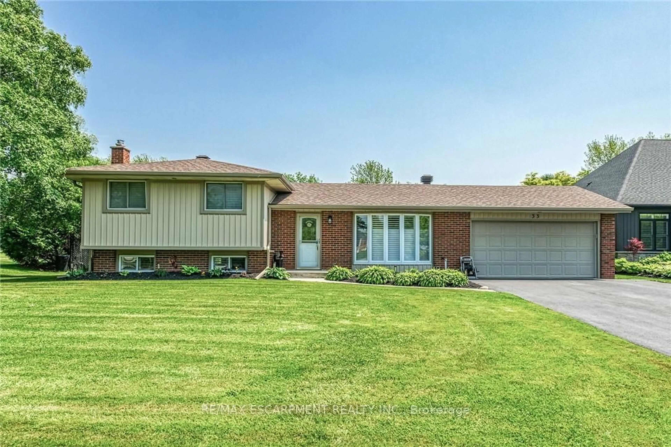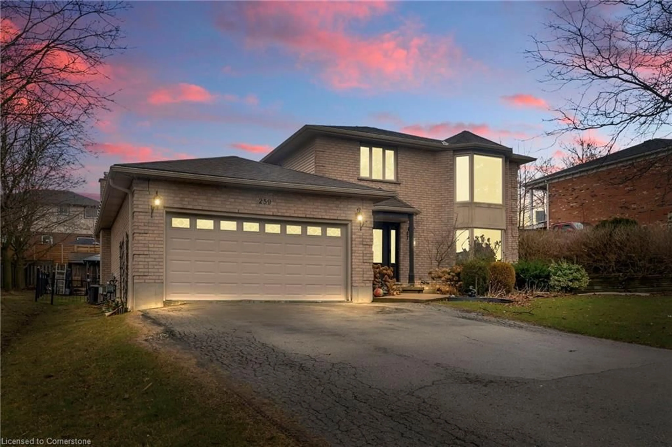Welcome to 221 MacKenzie Cres, on the convenient north side of beautiful Caledonia - a short commute to Hamilton, or access to the 403. This perfect brick bungalow has been lovingly maintained and updated from top to bottom in recent years, and includes an amazing back yard haven - ready to relax in! The main level of the house includes large living room with hardwood floor, bright front window, dining room and updated kitchen with white cabinetry and SS appliances. down the hall are three good sized bedrooms, all with closets, as well as an updated four piece bath. Downstairs is completely finished and features a large family room, a bedroom with closet, an office (or 5th bedroom), as well as a 3 pc bath, laundry room and some good storage rooms/areas. Bonus room is the 3 season sunroom on the back of the house, which leads to an outdoor covered and tiered deck system. Fully fenced yard, with an enclosed parking area for your toys - currently a pontoon boat takes the space, but its a great secure spot for a trailer or ATV's. Updates to the home include 200 amp hydro service installed 2022, shingles 2019, windows 2015, SS stove 2017 & SS dishwasher 2017, washer and dryer 2024, Freshly painted with lots of lighting throughout. Has in-law potential with separate entrance to the back sunroom. Lots of parking for 6, on asphalt driveway. Ready to move right in!
Inclusions: Carbon Monoxide Detector,Dishwasher,Dryer,Microwave,Range Hood,Refrigerator,Stove,Washer,Window Coverings,Other
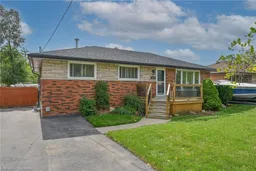 50
50

