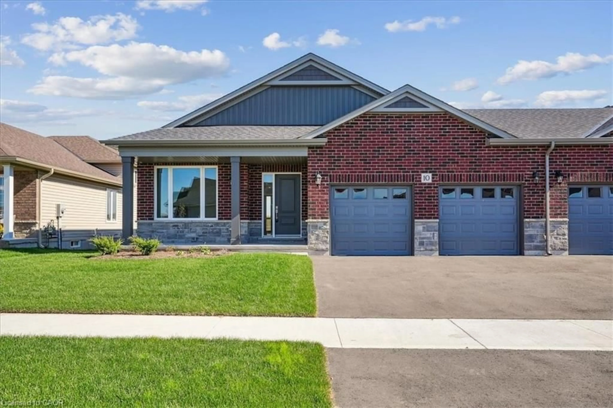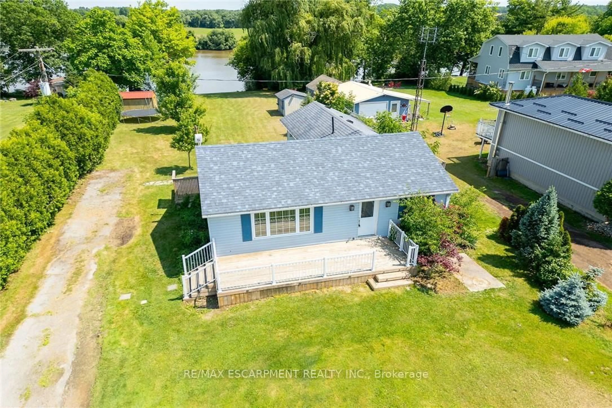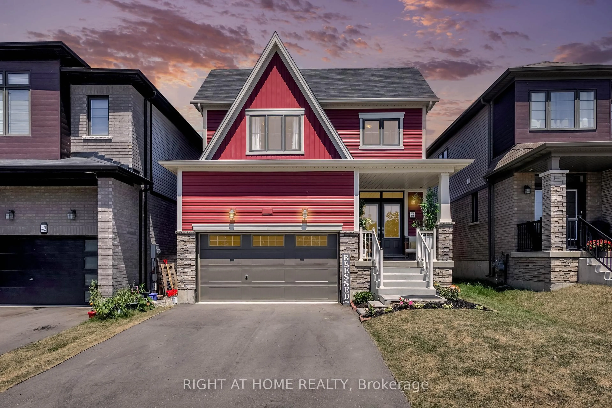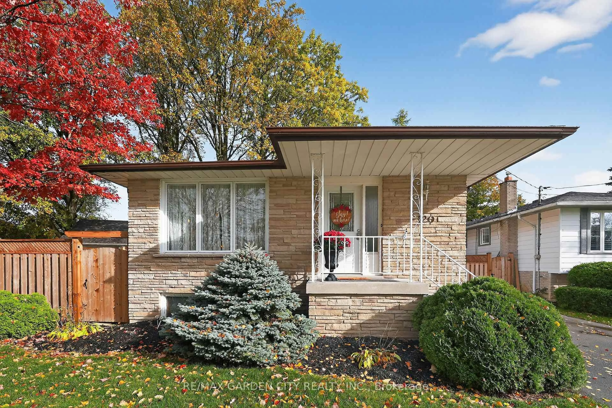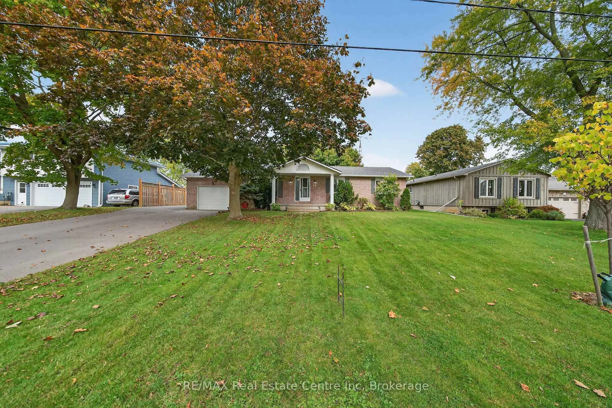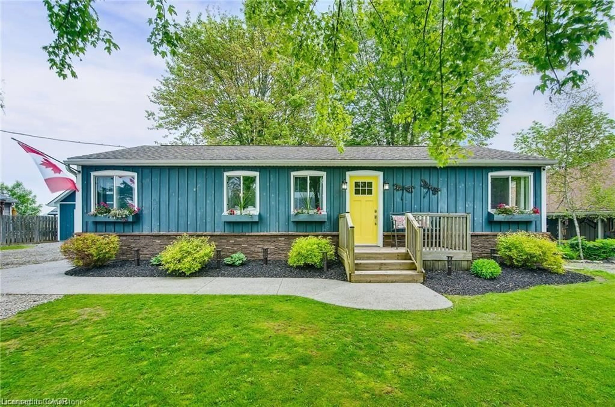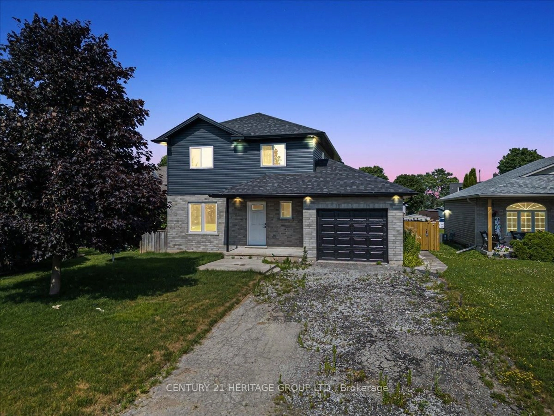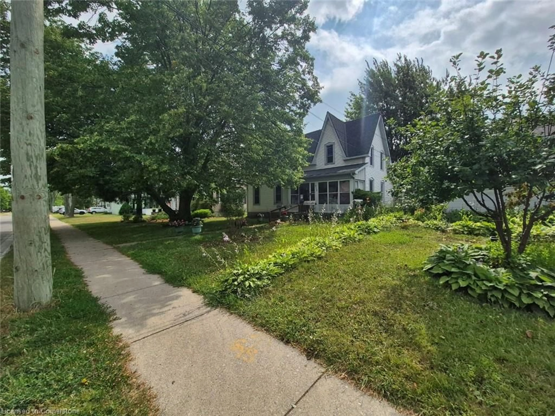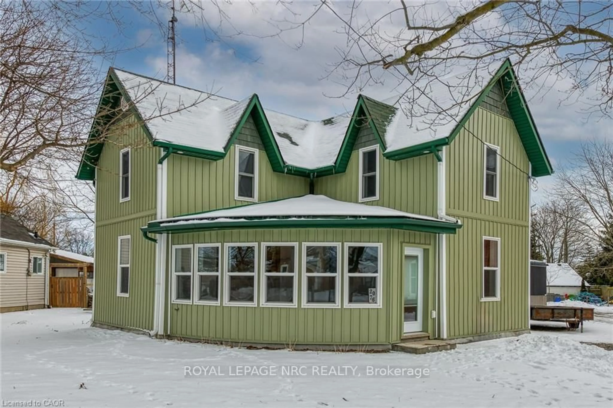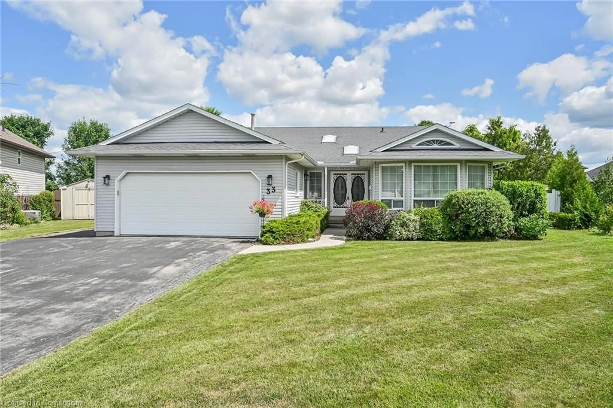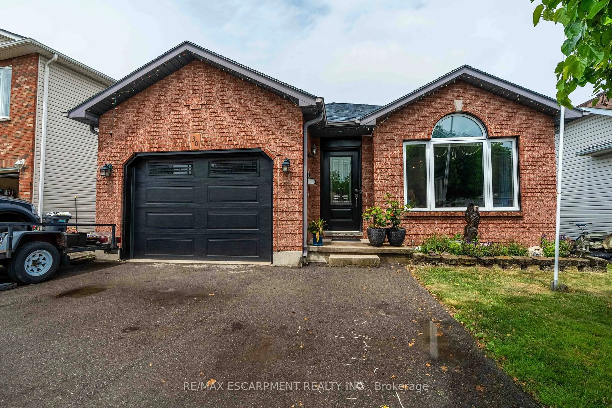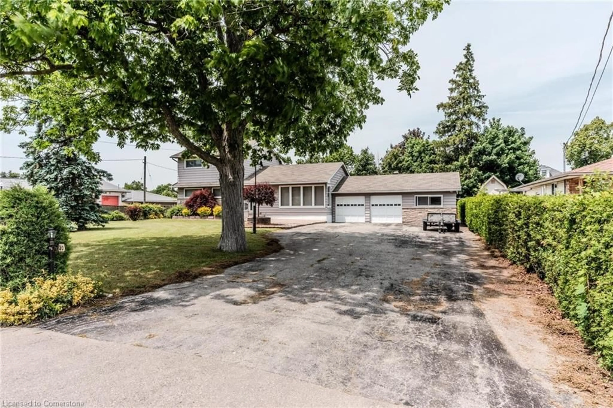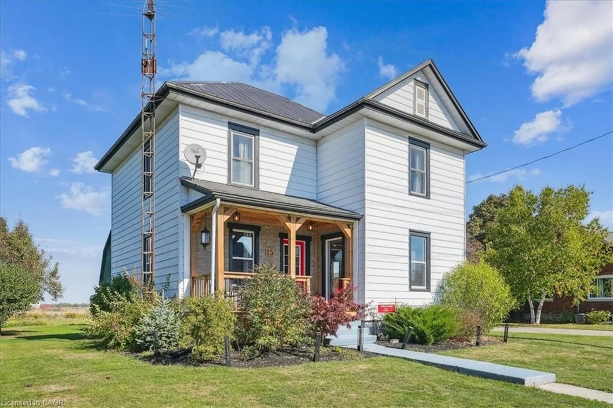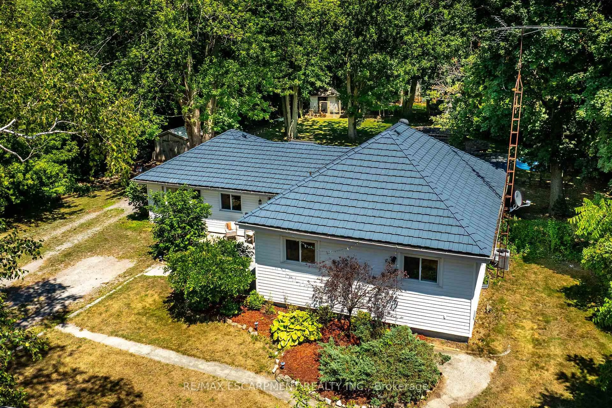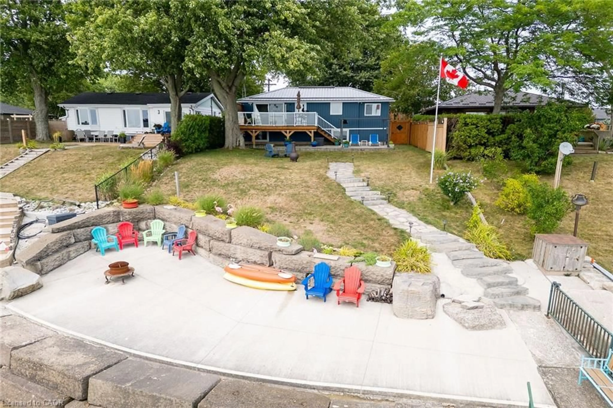Solid brick raised bungalow offering 2644 sqft of finished living space, 4 bedrms+1 den, 3 full bathrms, & many desirable updates! Pride of ownership is evident in this move-in-ready home, sitting proudly on a beautifully manicured 0.96 acre lot in the charming hamlet of Sweets Corners! A fully loaded custom kitchen by Winger Cabinets(2017) makes a stunning first impression as you enter the open concept common area. Quartz counters, dovetail maple drawers, pantry with pull out drawers, stainless steel appliances, an oversized island with ample sitting space, and patio doors inviting you to the massive wrap around deck(2017)! The dreamy primary bedroom will check every box! Walk-in closet, 3 piece en-suite with sizable jetted tub, and patio doors to the rear deck! The main floor also features large windows allowing natural light to pour into every room, laminate flooring through-out, spacious secondary bedroom, main floor laundry with updated appliances & laundry tub, 4 piece main bathroom, large storage closet, and a dining area with room for a family sized table!The lower level boasts large windows, a cozy rec room with gas fireplace & walk-out patio doors, 2 more bedrooms with closets, 1 den,& an additional 3 piece bathroom with a shower. The single attached garage is great for indoor parking or storage space. Exterior details are as follows, ample parking, 3 shed structures(currently outfitted for poultry but could be converted back to storage buildings, or a workshop!(12x16, 8x16 insulated/hydro and 8x12). A portion of the yard is fenced in, and the rest is level, open space (ideal for entertaining),dotted with evergreen trees for privacy, and a vegetable garden at the back!Bonus inclusion is the 14 foot swim spa!!Other features: Roof (2016), 3000 gallon cistern, septic bed on south side of property, furnace and a/c (2024), 200 amp breaker service (2017). Don't wait to view this lovingly maintained family home in a peaceful country setting, minutes to Lake Erie!
Inclusions: Built-in Microwave,Dishwasher,Dryer,Garage Door Opener,Refrigerator,Stove,Washer,Window Coverings,Other,All Electrical Light Fixtures, 3 Outbuilding Structures, Swim Spa And Equipment
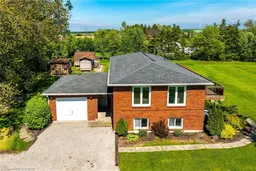 47
47

