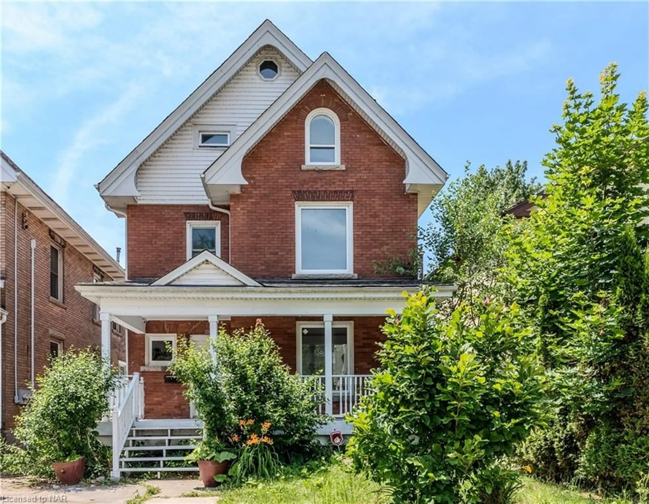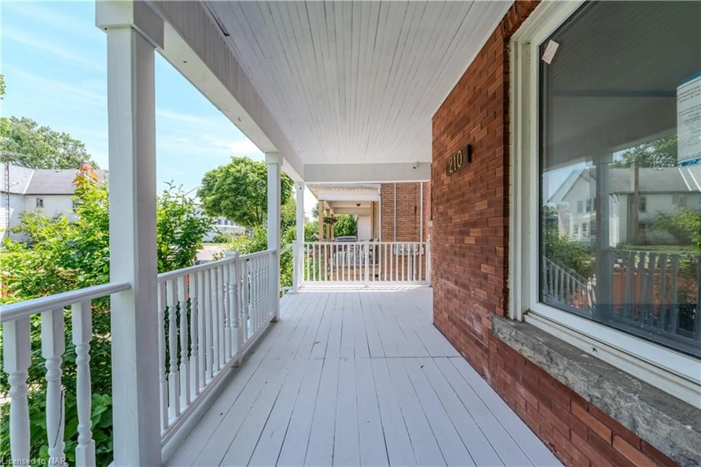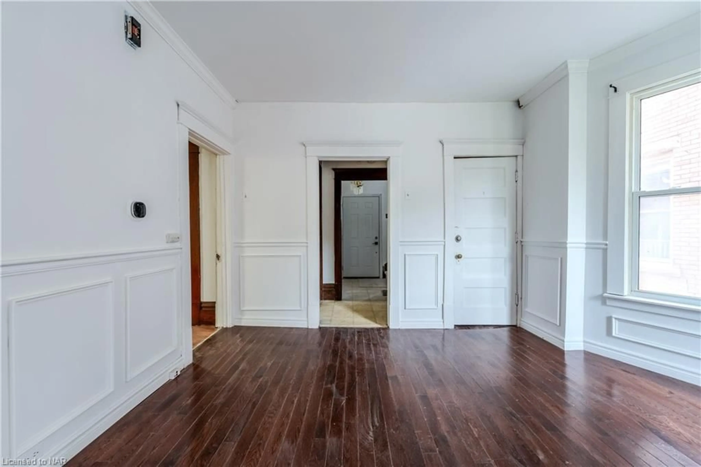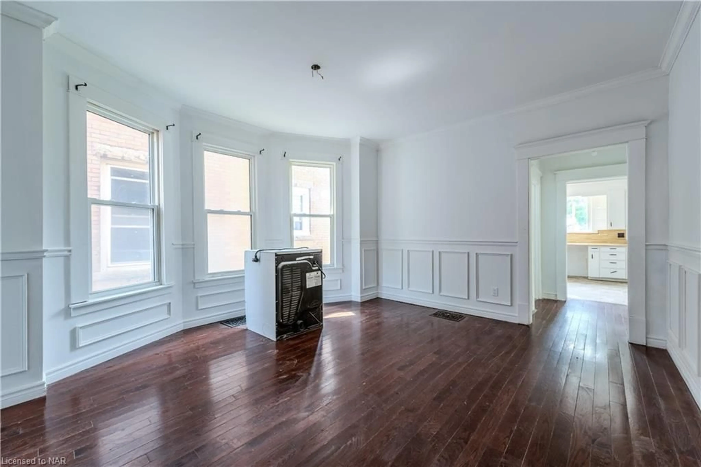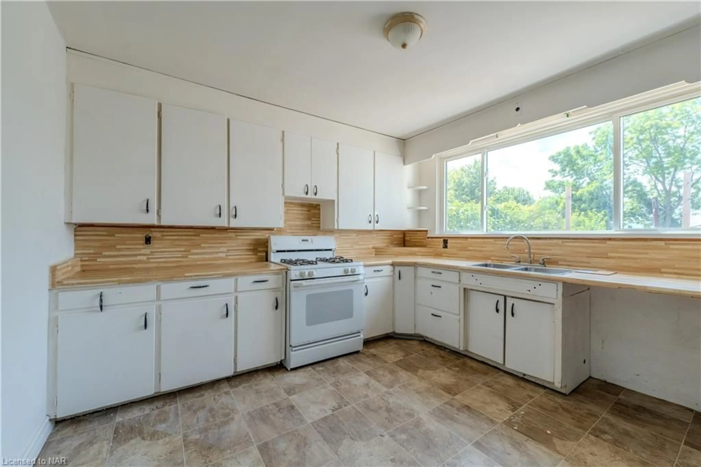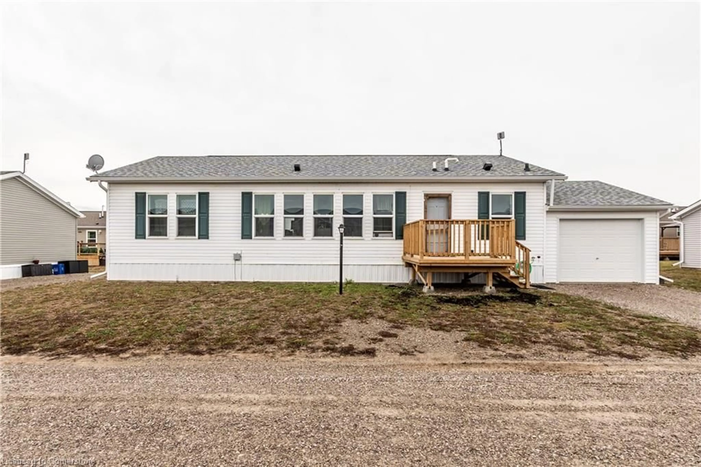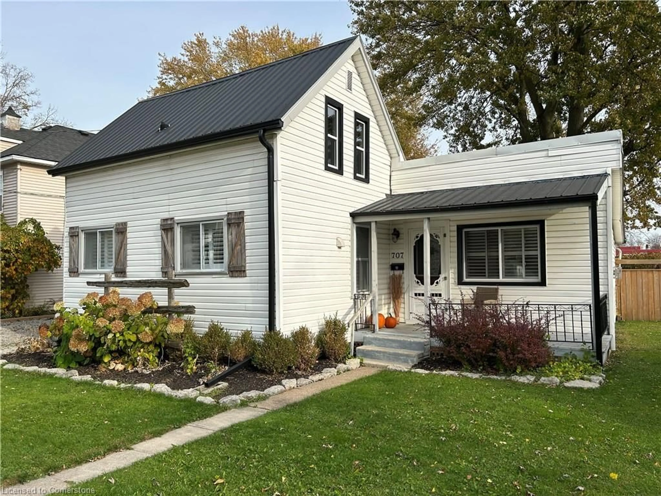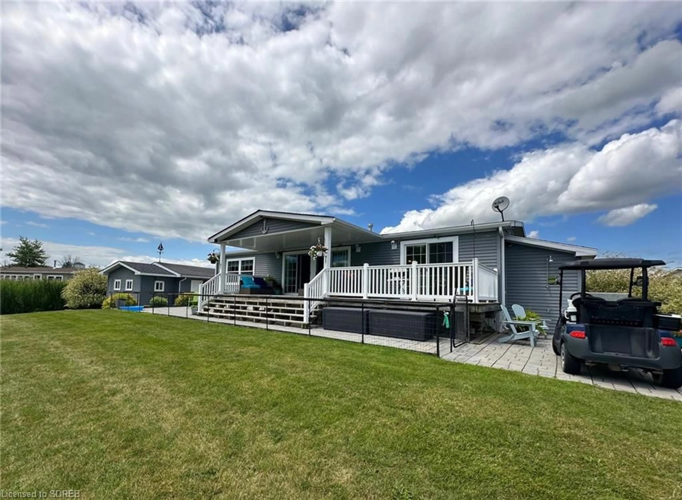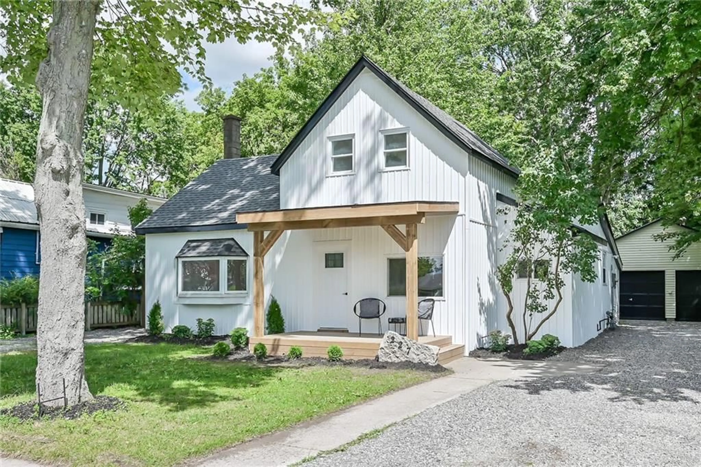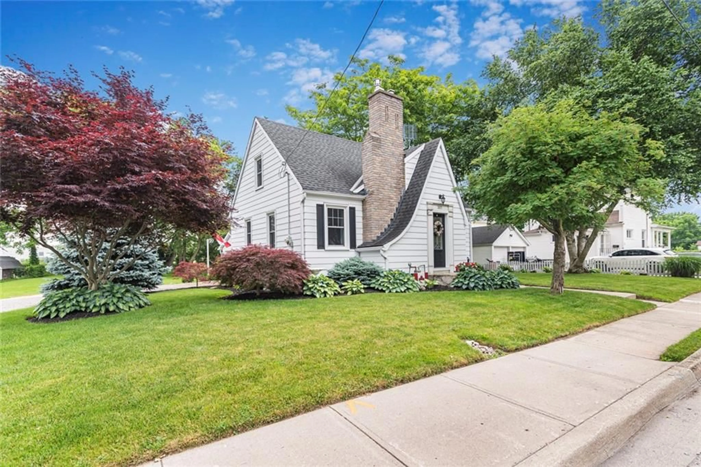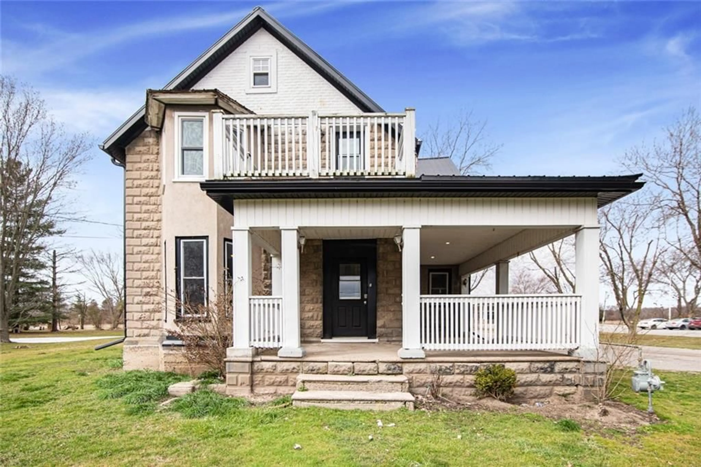210 Lock St, Dunnville, Ontario N1A 1V2
Contact us about this property
Highlights
Estimated ValueThis is the price Wahi expects this property to sell for.
The calculation is powered by our Instant Home Value Estimate, which uses current market and property price trends to estimate your home’s value with a 90% accuracy rate.Not available
Price/Sqft$262/sqft
Est. Mortgage$2,701/mo
Tax Amount (2023)$2,665/yr
Days On Market174 days
Description
Investment Opportunity at 210 Lock Street West, a versatile 2.5-storey detached duplex offering 2,400 sq ft beautifully maintained living space in the heart of Dunnville across from the Grand River. This property is perfect for investors, families looking for a spacious single-family home or those seeking a dual-income opportunity with its unique duplex setup. The updated front porch makes for excellent curb appeal, enticing the visitor to step inside and discover the exquisite original woodwork which pours throughout the home along with the freshly painted walls and ceilings giving it the perfect balance of a reminiscent and modern environment. Additionally, the home has been installed with new carpet on all three levels, exuding a comfortable and clean feel.The main unit features a dining and living space adjoined by aged style wooden sliding doors, along with large windows, gas fireplace, hardwood & laminate floors which flow into the central family room. Adjacent is a room which can be designated as a bedroom or a large office. The main unit kitchen offers ample cabinetry storage, and a walk-out to the patio. The second level features 2+1 style bedrooms and a separate entrance accessible on the right side of the property, providing privacy and convenience for the upper unit. This level includes its own kitchen and laundry facilities, making it ideal for rental income or extended family living arrangements. Third level features a gorgeous open concept attic living space.
Property Details
Interior
Features
Main Floor
Dining Room
7.14 x 4.19Family Room
4.88 x 4.29Bedroom
3.23 x 3.07Kitchen
4.60 x 3.56Exterior
Features
Parking
Garage spaces -
Garage type -
Total parking spaces 1

