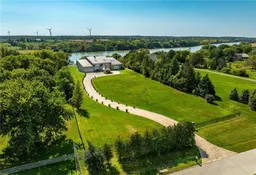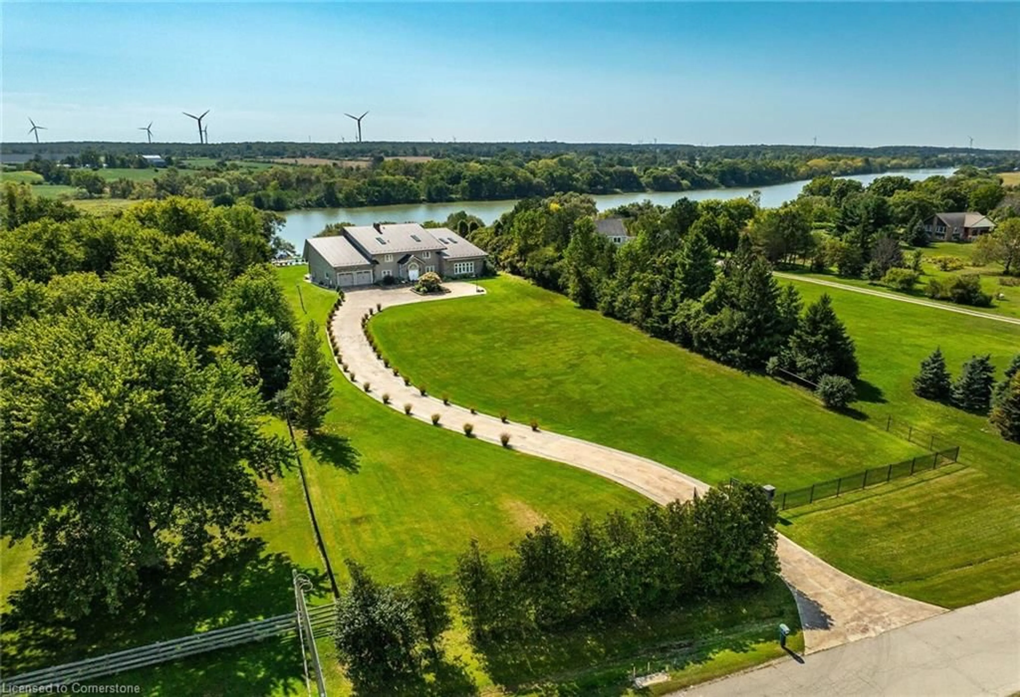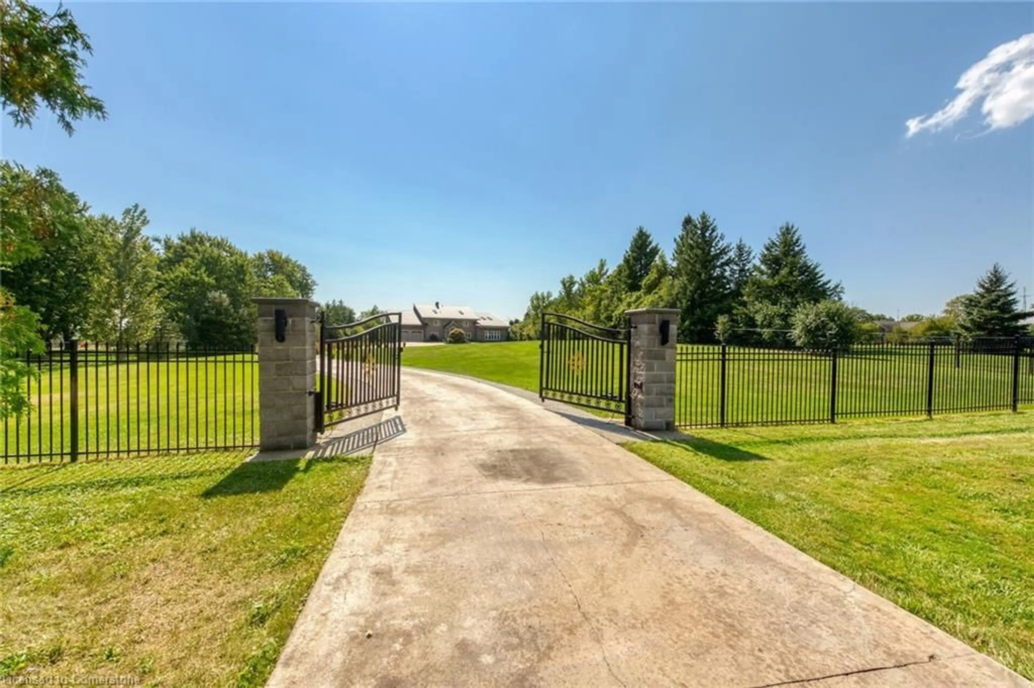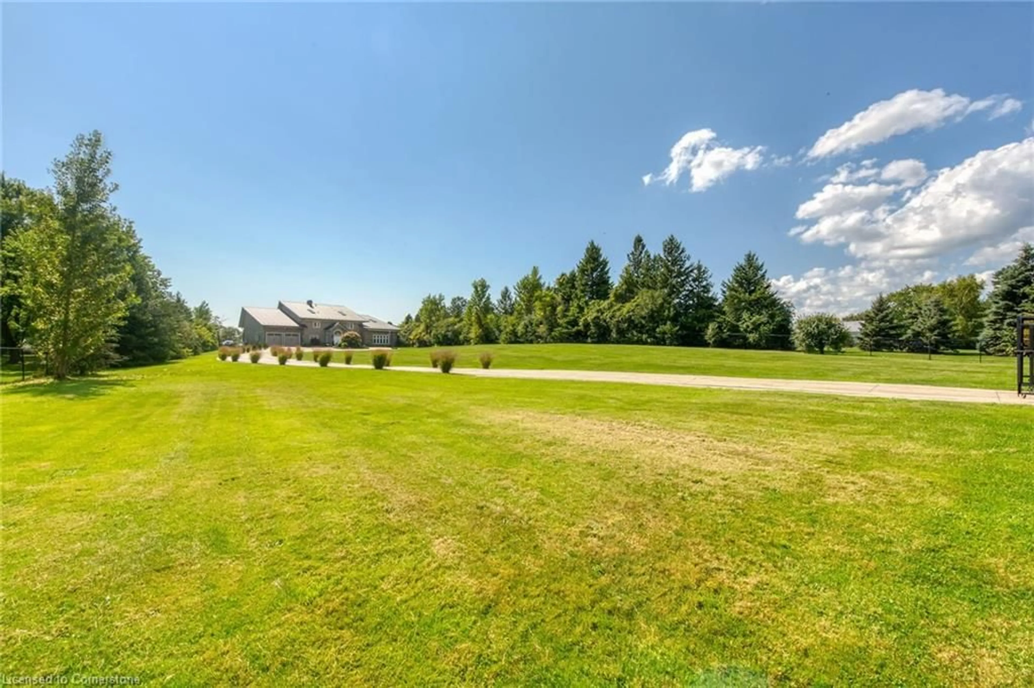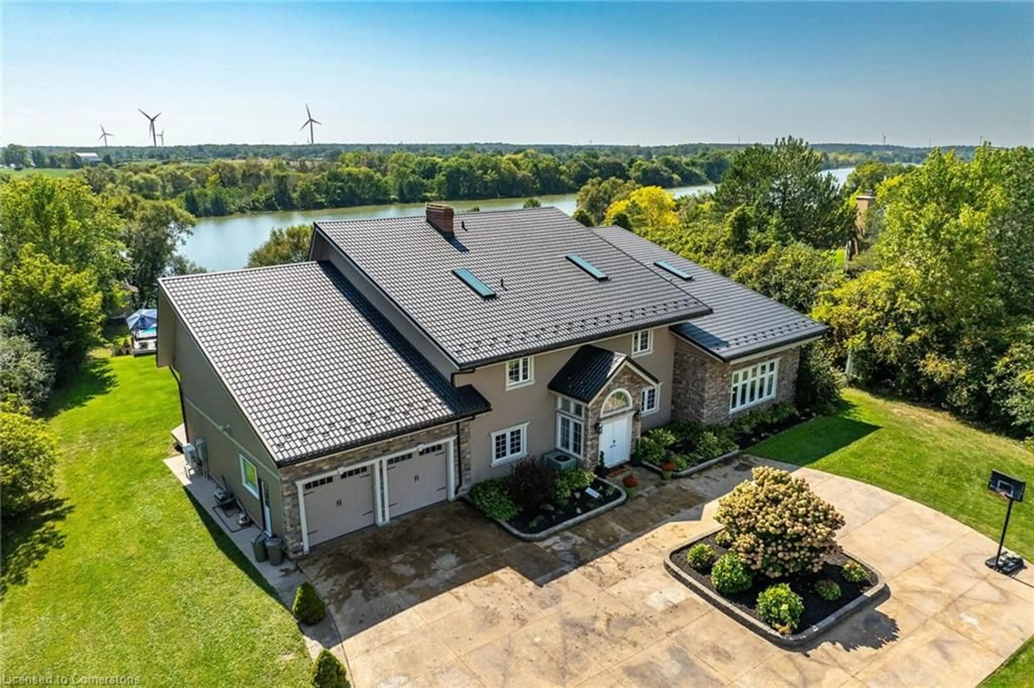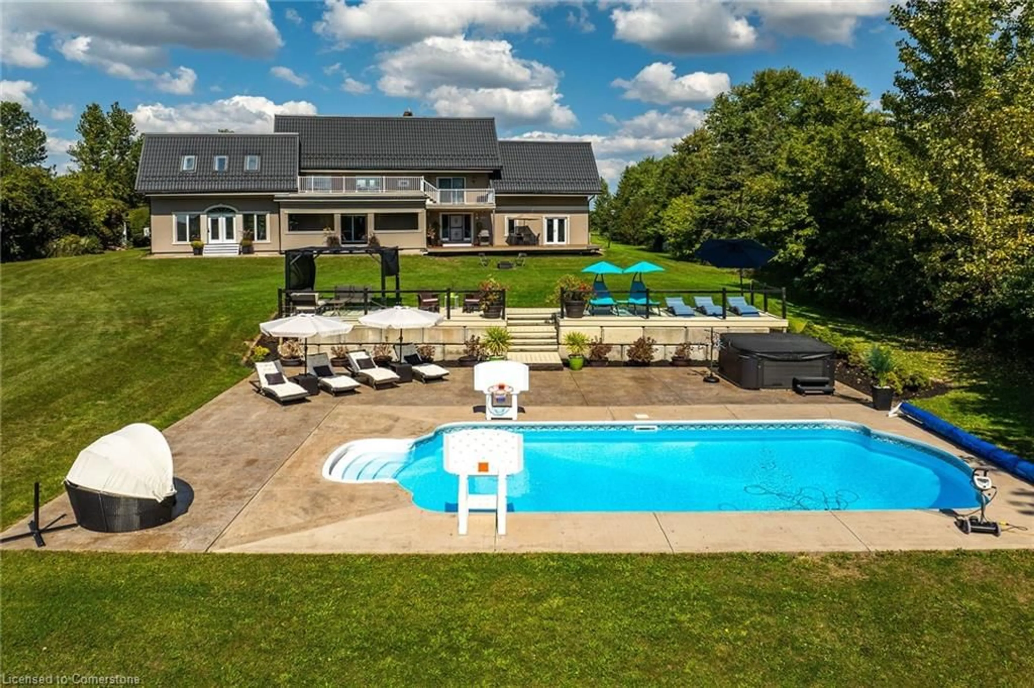21 Riverside Dr, Cayuga, Ontario N0A 1E0
Contact us about this property
Highlights
Estimated ValueThis is the price Wahi expects this property to sell for.
The calculation is powered by our Instant Home Value Estimate, which uses current market and property price trends to estimate your home’s value with a 90% accuracy rate.Not available
Price/Sqft$369/sqft
Est. Mortgage$7,300/mo
Tax Amount (2024)$6,940/yr
Days On Market5 days
Description
2 acre paradise on prestigious Riverside Dr backing onto Grand River. Walk out to the water right behind your house! Gated entranceway, long winding concrete drive, 4 car garage, huge rear yard with inground pool and 600 sqft pool house getaway, additional 600 sqft greenhouse/storage, house boasts a 2021 50 year metal roof, skylights, large principal rooms, 4+1 bedrooms, 4.5 baths, main floor office, 4 fireplaces, large in-law suite apartment in lower level, and many more impressive features.
Property Details
Interior
Features
Second Floor
Bedroom
5.66 x 3.733-piece / ensuite / walk-in closet
Bedroom Primary
5.49 x 4.294-piece / ensuite / walk-in closet
Bedroom
4.27 x 3.96Bedroom
4.17 x 3.613-piece / ensuite privilege / walk-in closet
Exterior
Features
Parking
Garage spaces 4
Garage type -
Other parking spaces 8
Total parking spaces 12
Property History
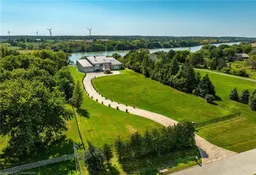 40
40