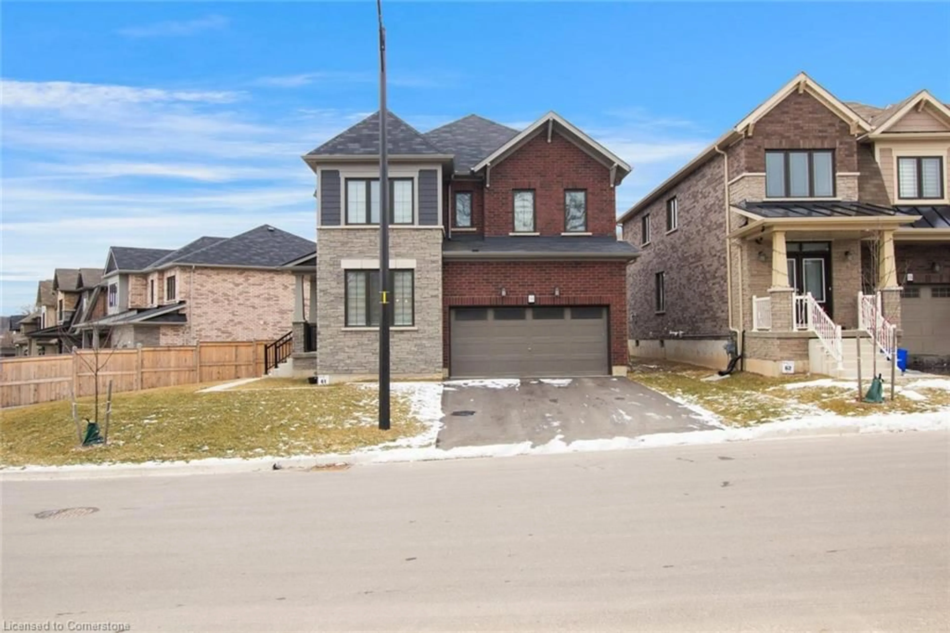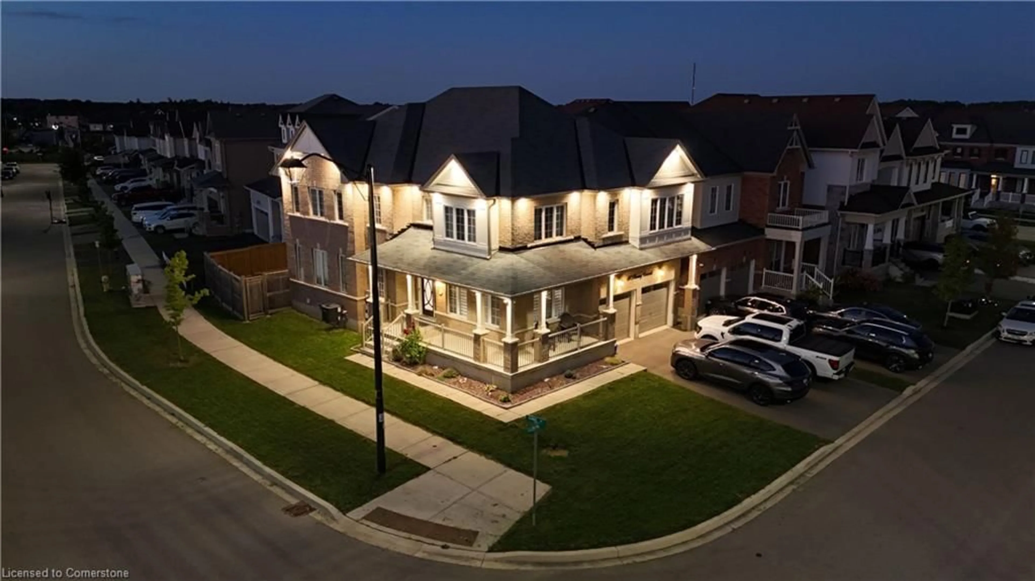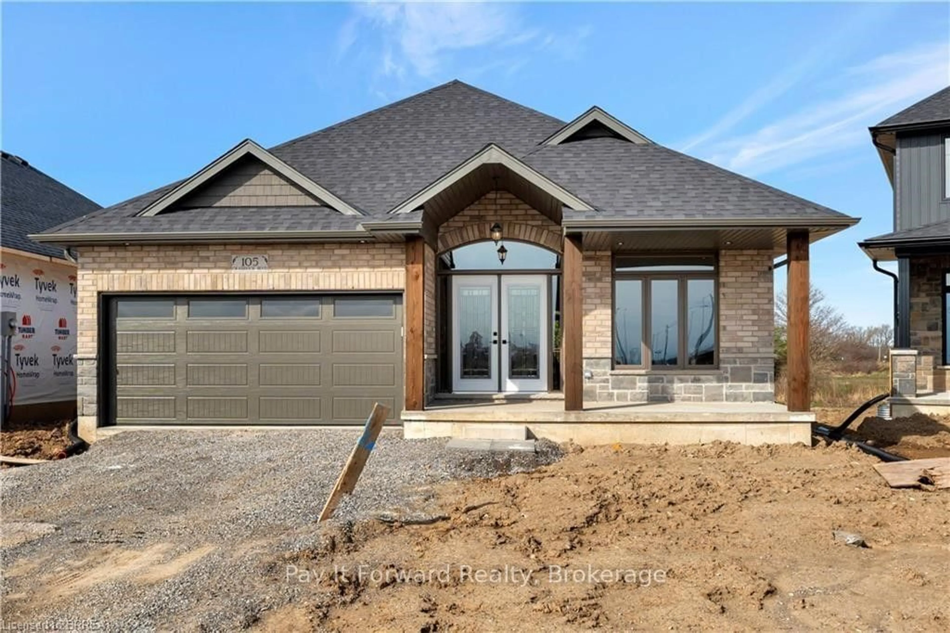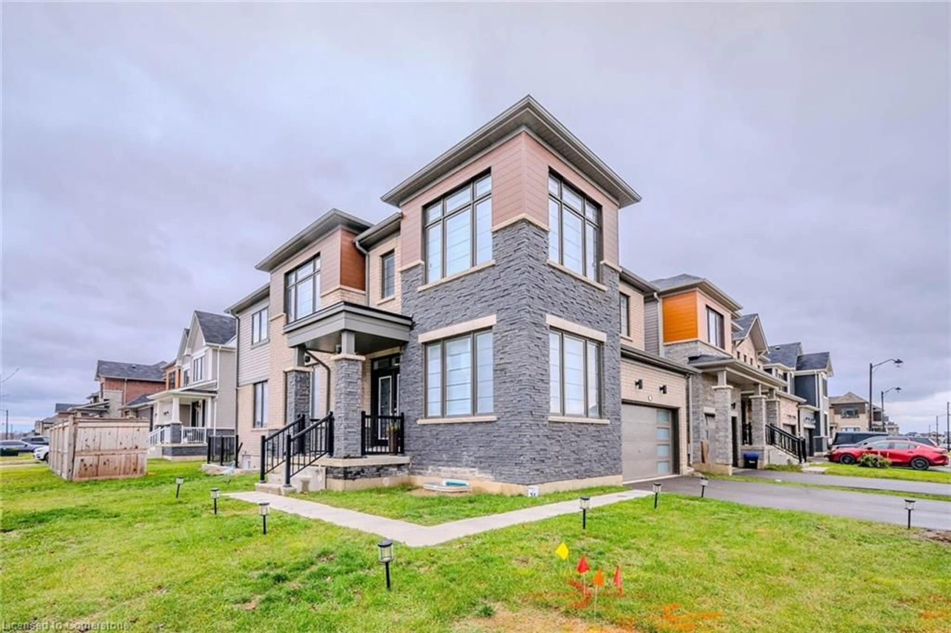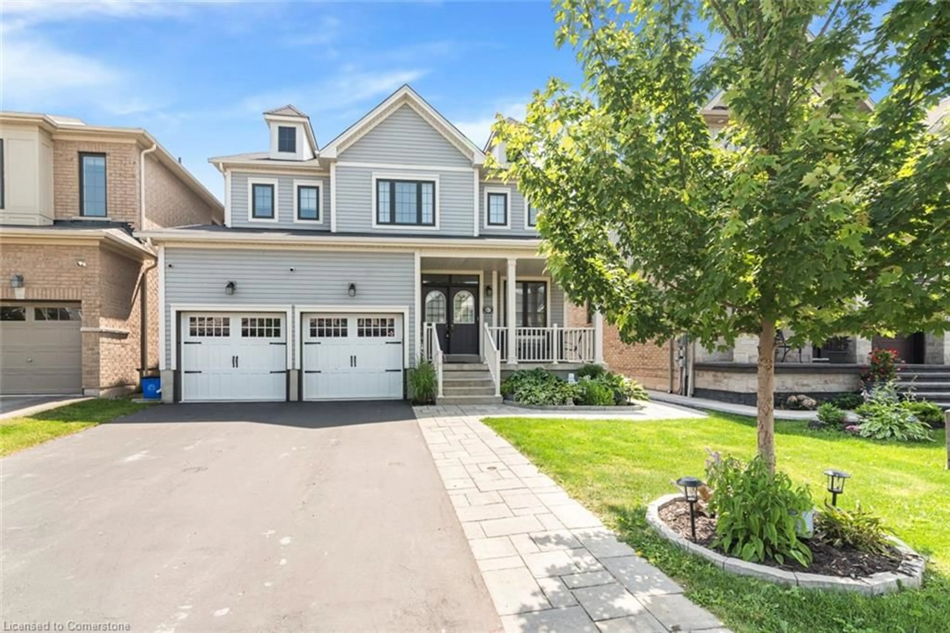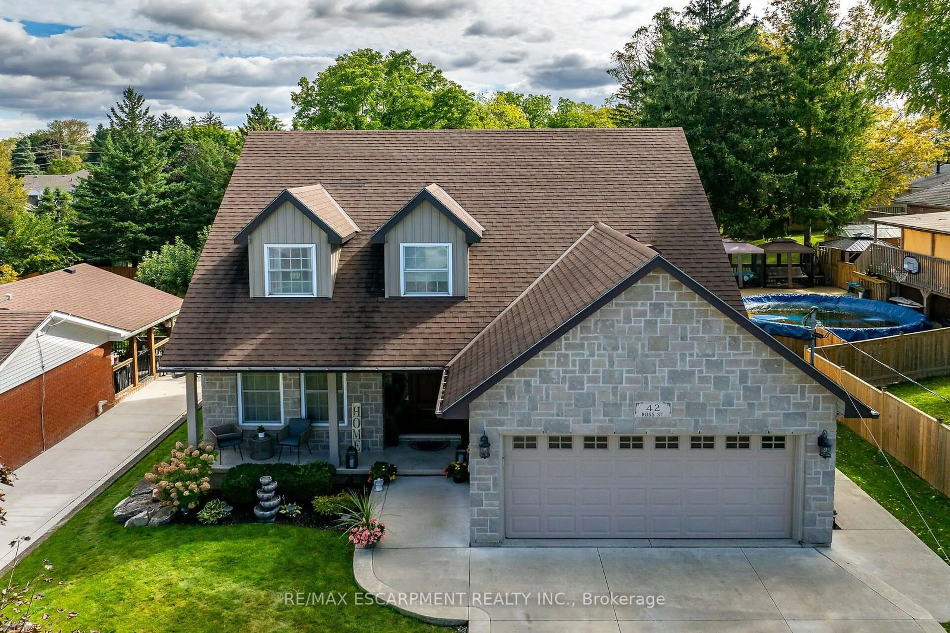Sold for $···,···
•
•
•
•
Contact us about this property
Highlights
Estimated ValueThis is the price Wahi expects this property to sell for.
The calculation is powered by our Instant Home Value Estimate, which uses current market and property price trends to estimate your home’s value with a 90% accuracy rate.Login to view
Price/SqftLogin to view
Est. MortgageLogin to view
Tax Amount (2023)Login to view
Sold sinceLogin to view
Description
Signup or login to view
Property Details
Signup or login to view
Interior
Signup or login to view
Features
Heating: Forced Air
Cooling: Central Air
Basement: Fully Finished
Exterior
Signup or login to view
Features
Lot size: 45,227 SqFt
Parking
Garage spaces 2
Garage type Attached,Inside Entry
Other parking spaces 8
Total parking spaces 10
Property History
Aug 28, 2024
Sold
$•••,•••
Stayed 79 days on market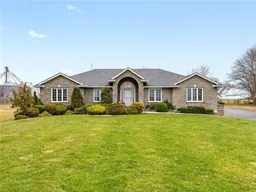 47Listing by rahb®
47Listing by rahb®
 47
47Login required
Terminated
Login required
Listed
$•••,•••
Stayed --75 days on market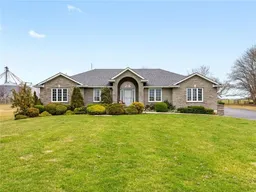 Listing by rahb®
Listing by rahb®

Property listed by RE/MAX Escarpment Realty Inc., Brokerage

Interested in this property?Get in touch to get the inside scoop.

