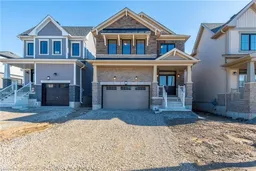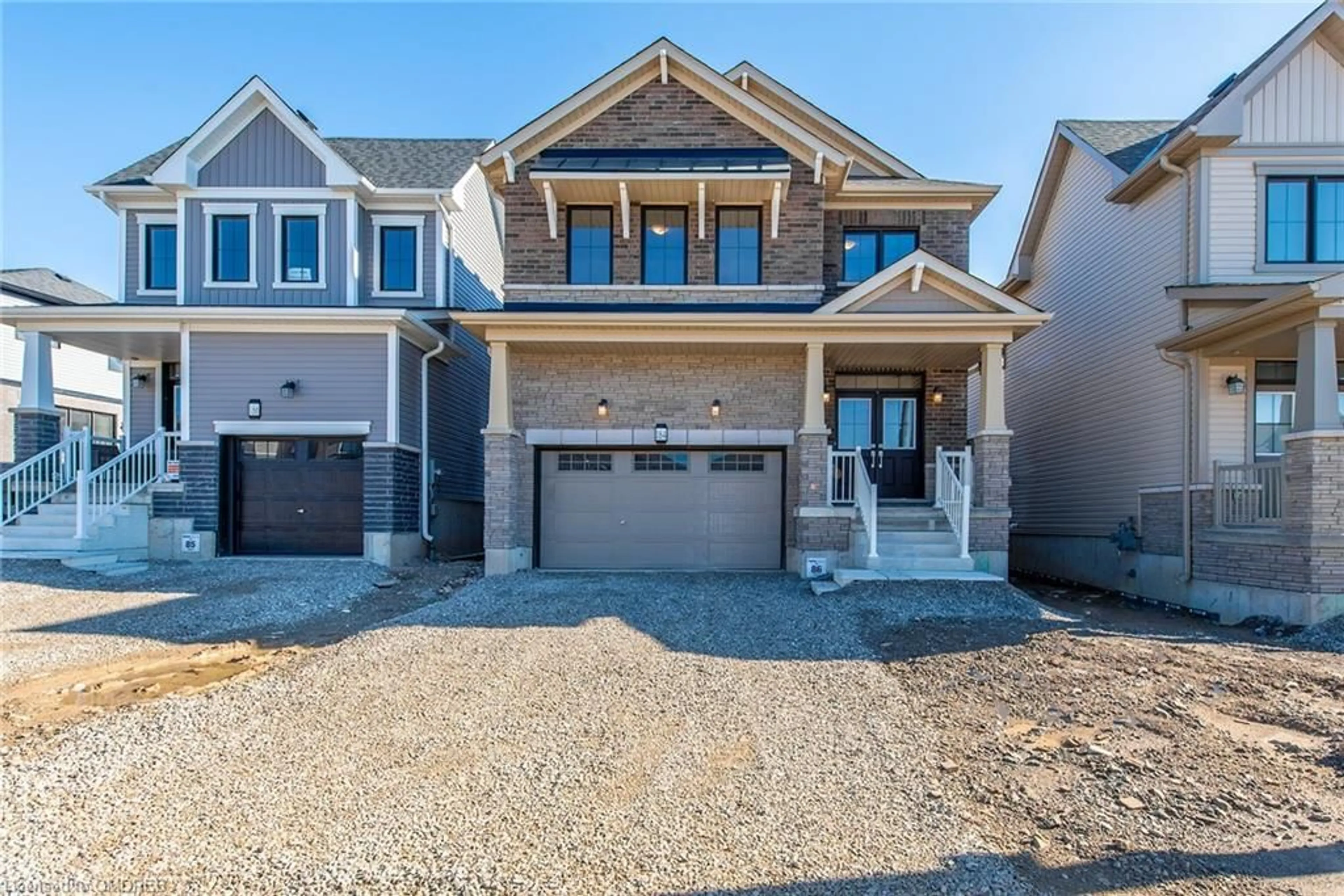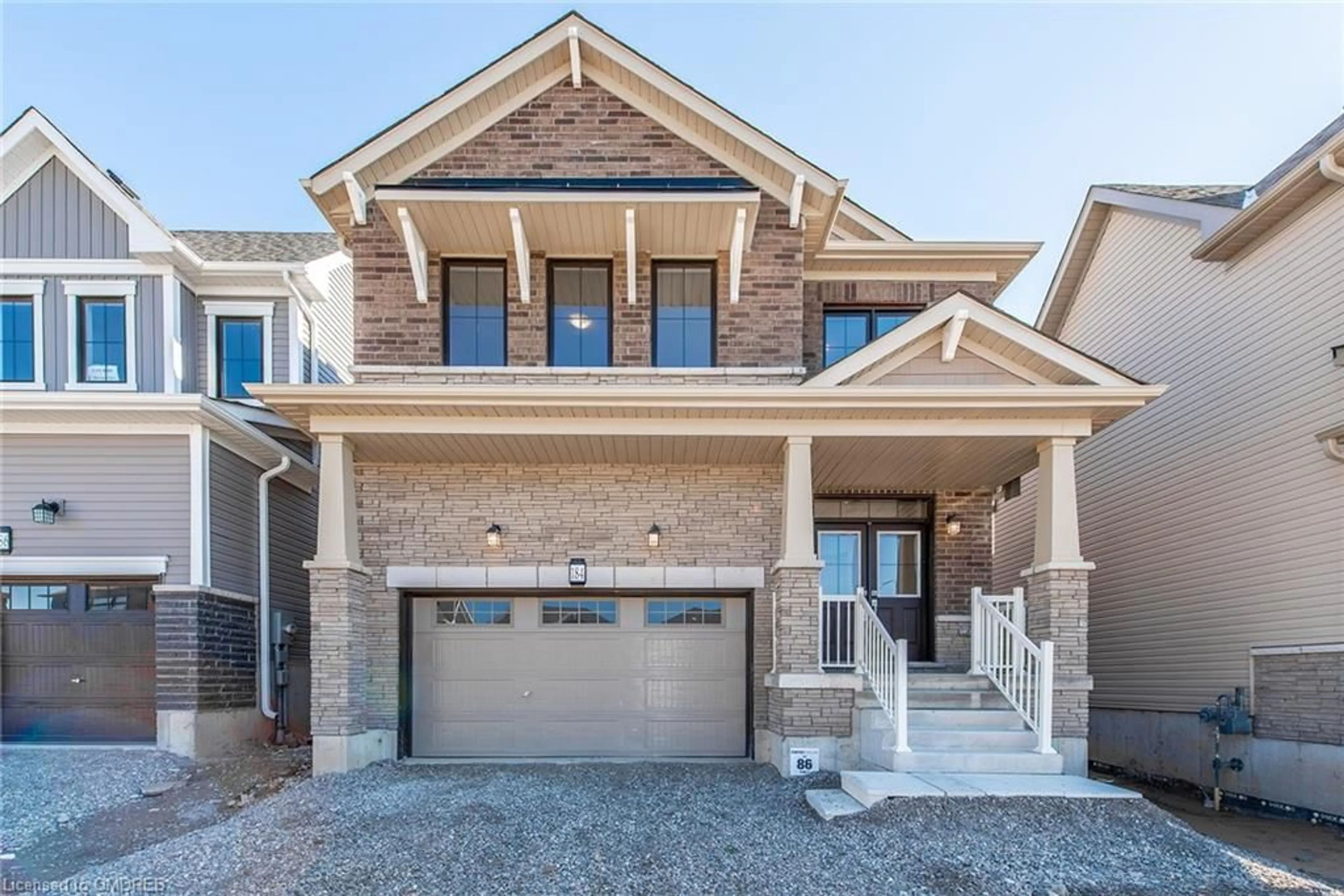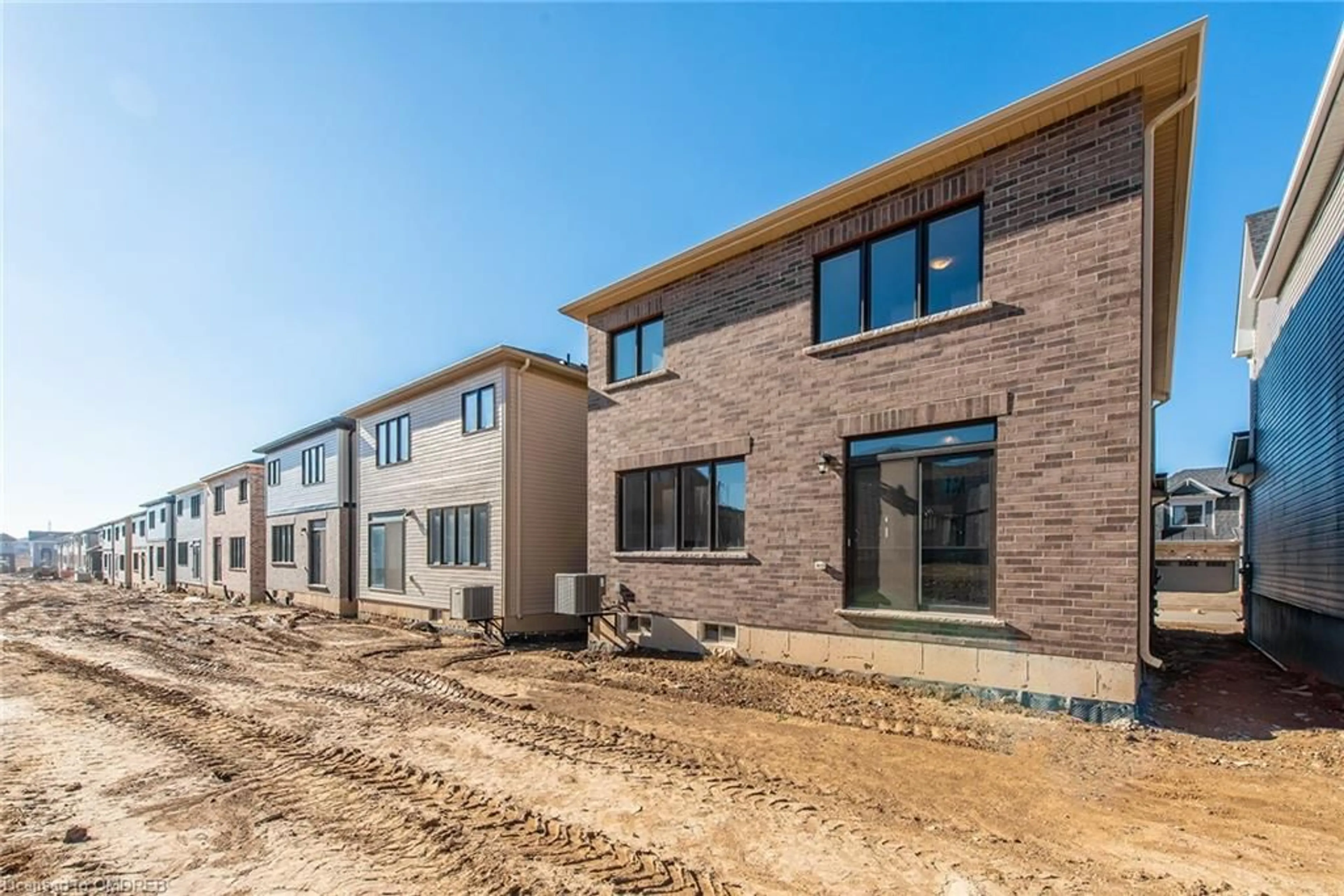184 Lilac Cir, Caledonia, Ontario N3W 0H5
Contact us about this property
Highlights
Estimated ValueThis is the price Wahi expects this property to sell for.
The calculation is powered by our Instant Home Value Estimate, which uses current market and property price trends to estimate your home’s value with a 90% accuracy rate.$887,000*
Price/Sqft$419/sqft
Est. Mortgage$3,934/mth
Tax Amount (2024)-
Days On Market65 days
Description
Welcome to this stunning brand new 2,182 sf detached full brick Camrose model in the coveted neighborhood of Avalon. This elegant residence features 4 spacious bedrooms and 2.5 bathrooms, thoughtfully designed with numerous upgrades throughout. Step inside to discover a modern planning center, perfect for organizing your daily activities. The cozy fireplace in the living area adds warmth and charm, while central air ensures year-round comfort. The hardwood stairs adorned with sleek metal pickets, lead you to the upper level where luxury continues. The primary ensuite is a true retreat, featuring a freestanding soaker tub and a frameless glass shower door for a spa-like experience. This meticulously crafted home is ready to welcome you. Don't miss out on this exceptional opportunity in Avalon!
Property Details
Interior
Features
Main Floor
Foyer
tile floors / walk-in closet
Breakfast Room
2.90 x 3.81Tile Floors
Kitchen
2.74 x 3.81Tile Floors
Great Room
5.33 x 3.91Hardwood Floor
Exterior
Features
Parking
Garage spaces 1
Garage type -
Other parking spaces 1
Total parking spaces 2
Property History
 50
50


