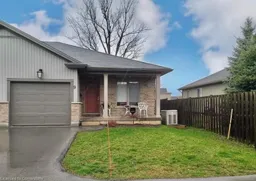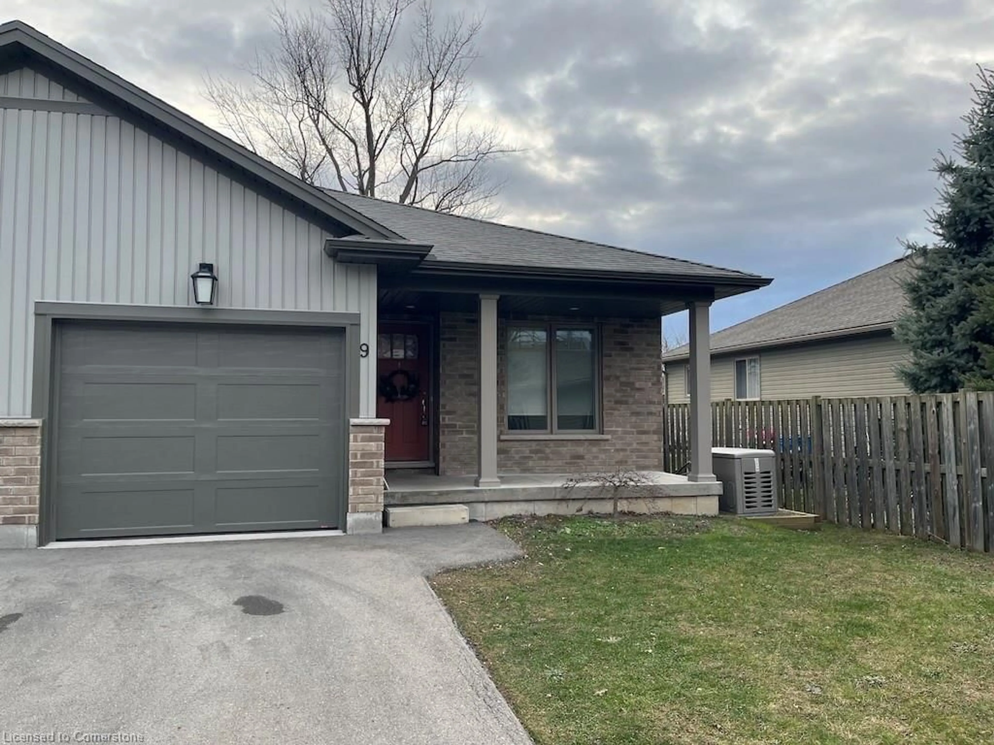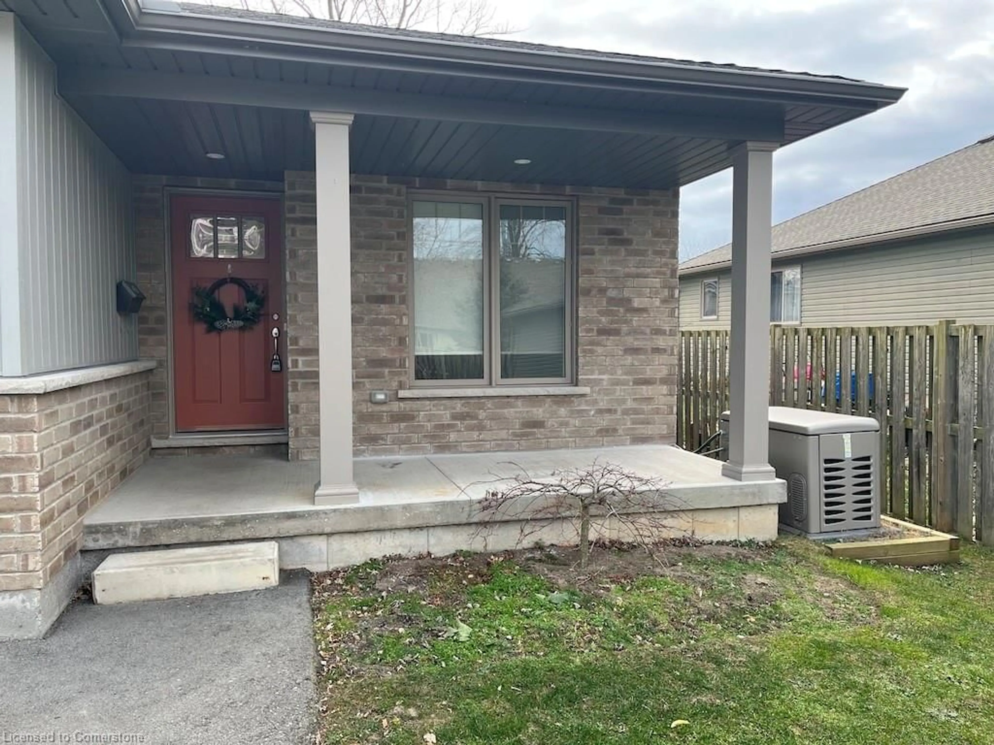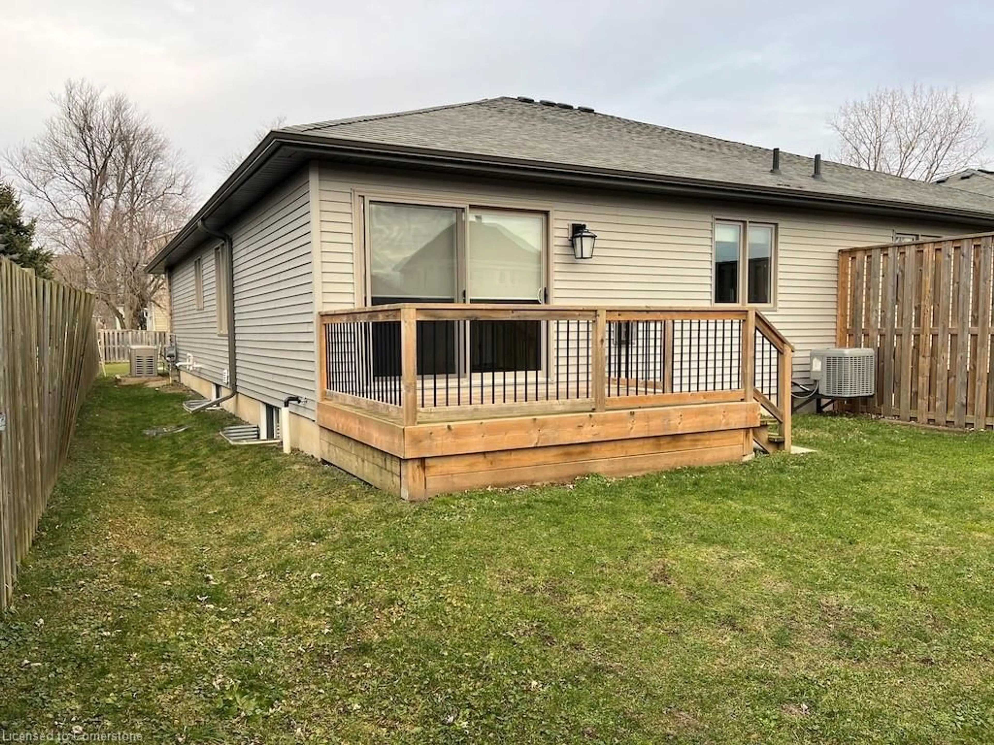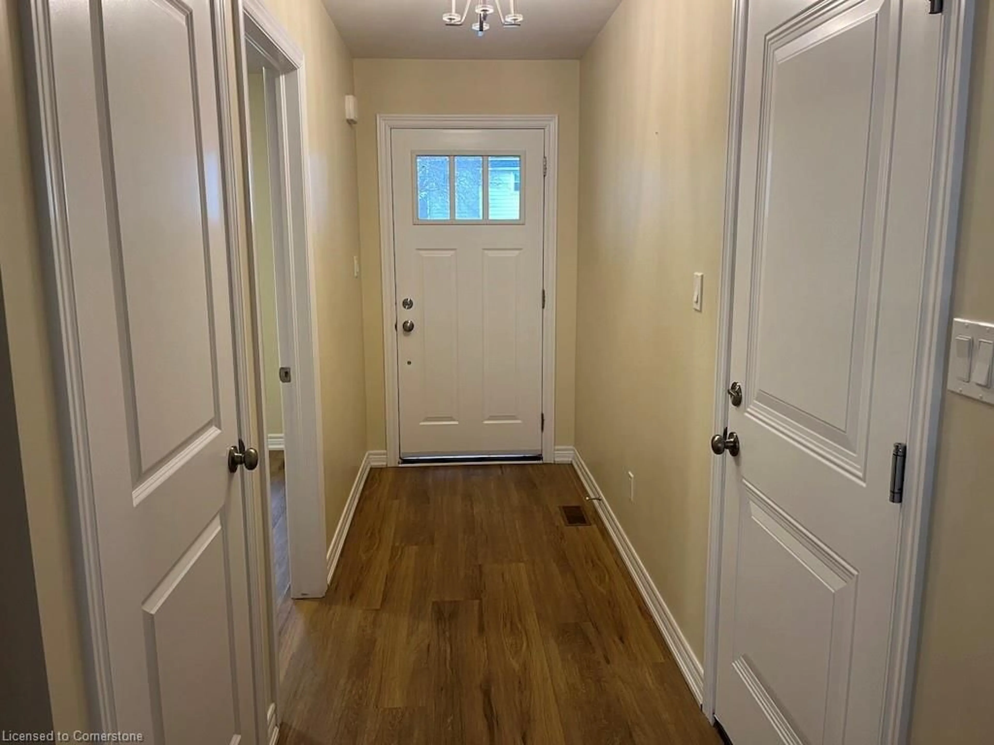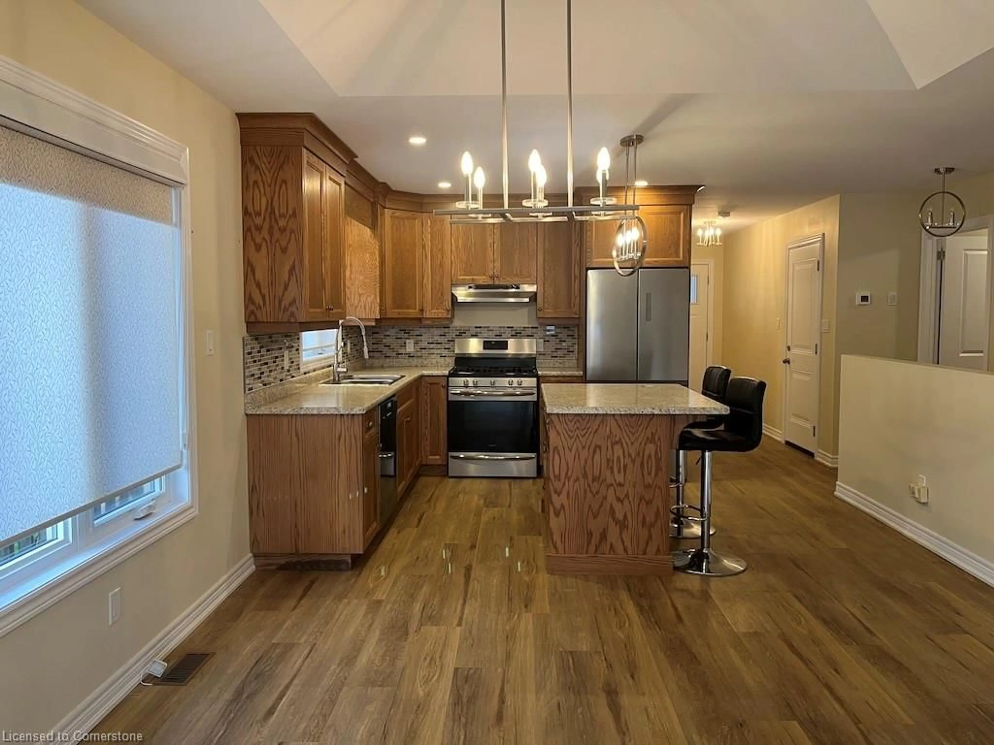152 Cross St #9, Dunnville, Ontario N1A 1B8
Contact us about this property
Highlights
Estimated ValueThis is the price Wahi expects this property to sell for.
The calculation is powered by our Instant Home Value Estimate, which uses current market and property price trends to estimate your home’s value with a 90% accuracy rate.Not available
Price/Sqft$433/sqft
Est. Mortgage$2,083/mo
Maintenance fees$400/mo
Tax Amount (2024)$3,097/yr
Days On Market64 days
Description
2019 built semi detached home in quiet court. Welcoming covered front porch 14'7x5'7. Open concept living, dining with tray ceiling, corner fireplace and 8 foot sliding door to approx 12x8 deck. Semi provides lots of windows, plenty of natural light. Large kitchen with oak cabinets and stainless steel appliances, kitchen island for even more storage space. 2 pc bath, convenient main floor laundry, large master bedroom with walk in closet, ensuite bath with walk in shower, large vanity. Unspoiled basement offers 3 big egress windows, Lifebreath air exchanger, hi-eff natural gas furnace and central air. Bonus automatic Kohler back up generator. Attached garage with 9x7 overhead door and inside entry. Large yard.
Property Details
Interior
Features
Main Floor
Bathroom
8 x 7.042-Piece
Kitchen
12.1 x 10Foyer
12.03 x 4.04Bedroom
11 x 9.04Exterior
Features
Parking
Garage spaces 1
Garage type -
Other parking spaces 1
Total parking spaces 2
Property History
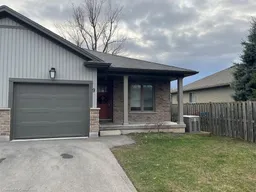 37
37