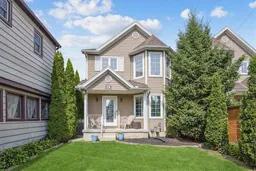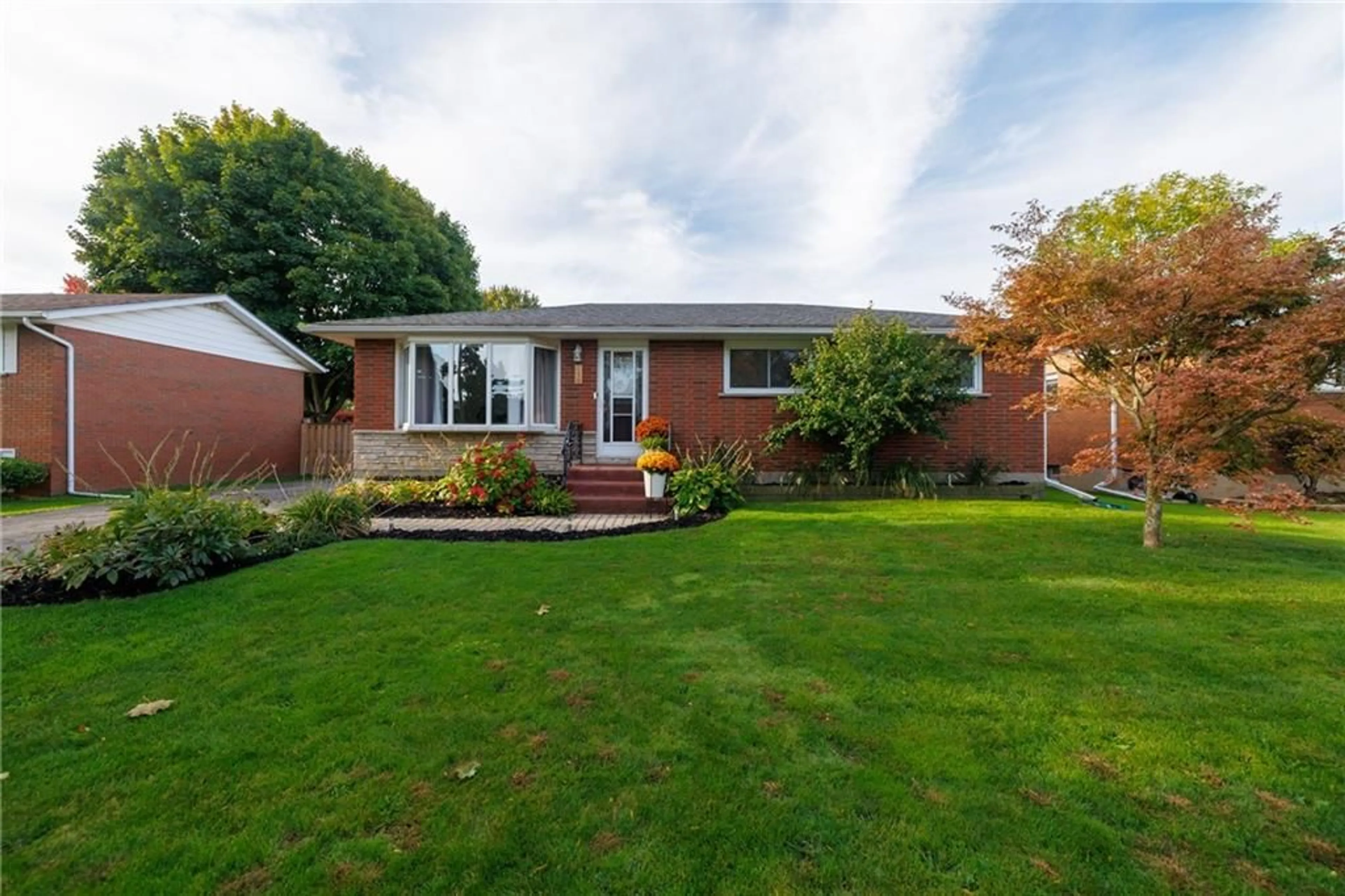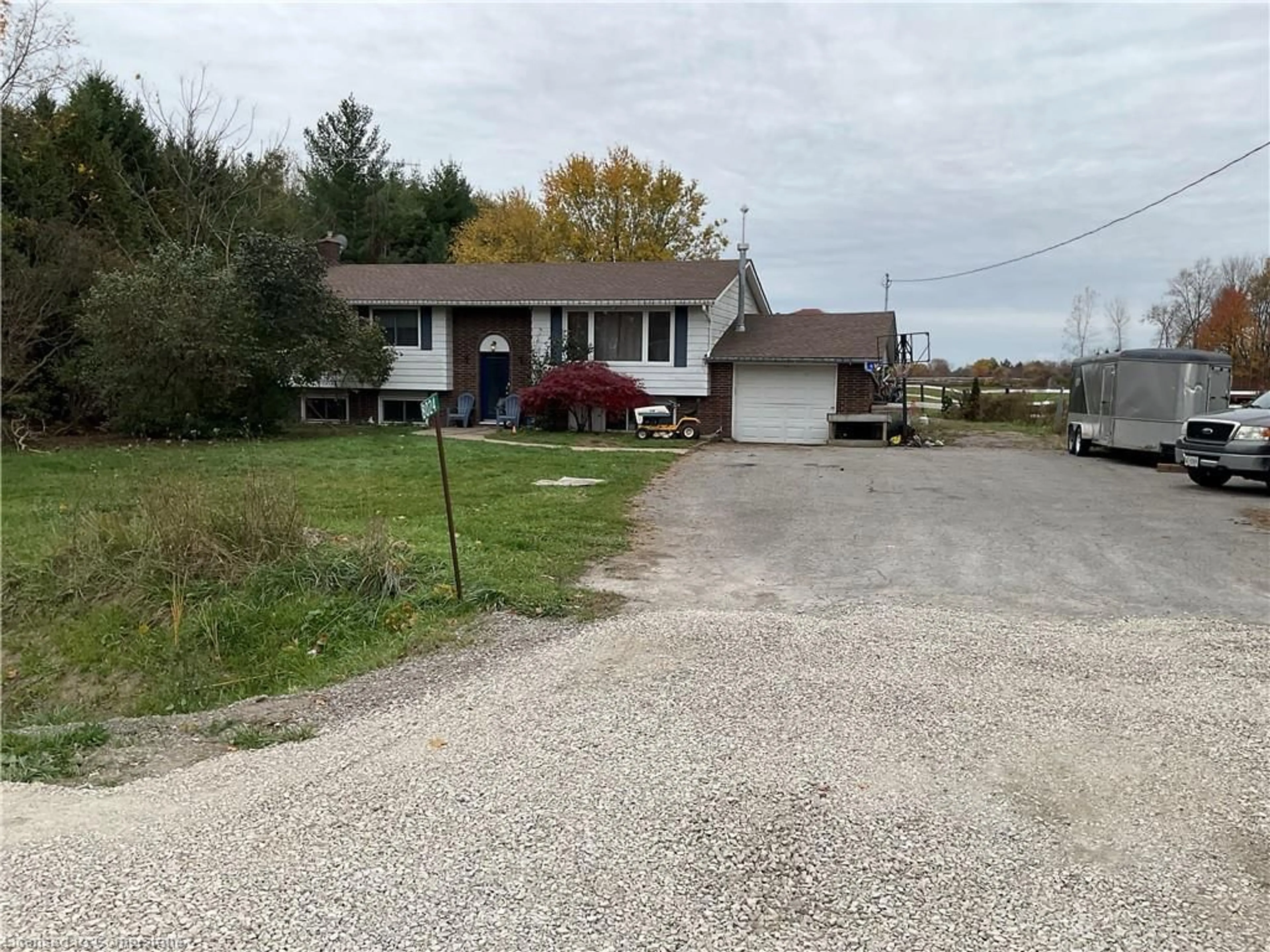15 Argyle St, Caledonia, Ontario N3W 1J1
Contact us about this property
Highlights
Estimated ValueThis is the price Wahi expects this property to sell for.
The calculation is powered by our Instant Home Value Estimate, which uses current market and property price trends to estimate your home’s value with a 90% accuracy rate.Not available
Price/Sqft$423/sqft
Est. Mortgage$2,791/mo
Tax Amount (2023)$3,492/yr
Days On Market79 days
Description
Discover this stunning semi-detached home, nestled in the heart of Caledonia. This spacious 4-bedroom, 2.5 bathroom gem is designed for modern living, offering everything a growing family or discerning buyer could want. As you enter, you'll be greeted by a bright and airy open-concept living space, perfect for family gatherings or cozy nights in. The contemporary kitchen, complete with a sleek cabinetry, ample counter space, and stainless steel appliances, makes cooking a joy. Upstairs, the master bedroom is a true sanctuary, featuring a private walk-out balcony. Imagine enjoying your morning coffee or winding down in the evening with a tranquil view, all from the comfort of your own bedroom. The additional 3 bedrooms are generously sized, providing plenty of room for family, guests, or a home office. The fully finished basement offers even more living space, ideal for a media room, play area, or fitness zone - the possibilities are endless. Outside, the private backyard is perfect for summer barbeques or simply relaxing in your own green space. Located in a well-established, family-friendly neighborhood, this home is just minutes from top-rated schools, parks, shopping, and all the amenities Caledonia has to offer. Plus, with easy access to major highways, you're just a short drive from the city's attractions. Don't miss out on the chance to call this beautiful property your own. Schedule a viewing today & fall in love with everything this Caledonia home has to offer! RTSA.
Property Details
Interior
Features
Basement Floor
Recreation Room
17.03 x 14.04Exterior
Features
Parking
Garage spaces -
Garage type -
Total parking spaces 2
Property History
 45
45


