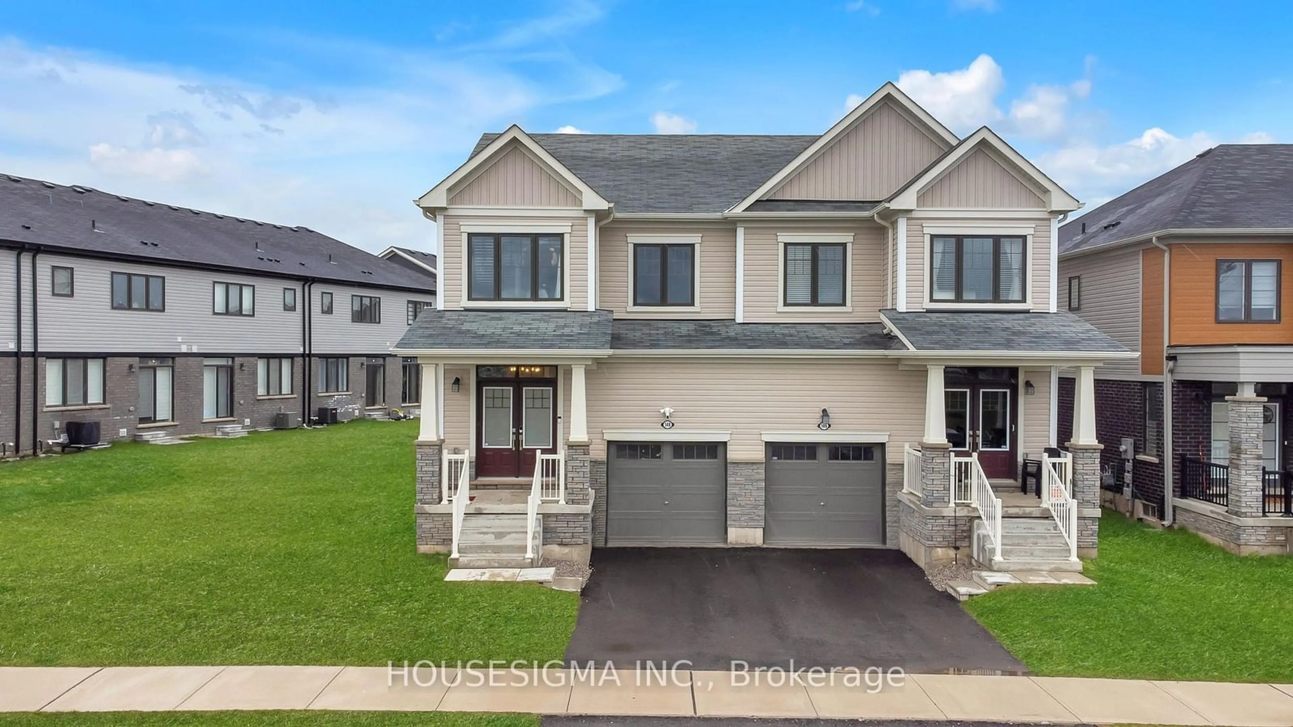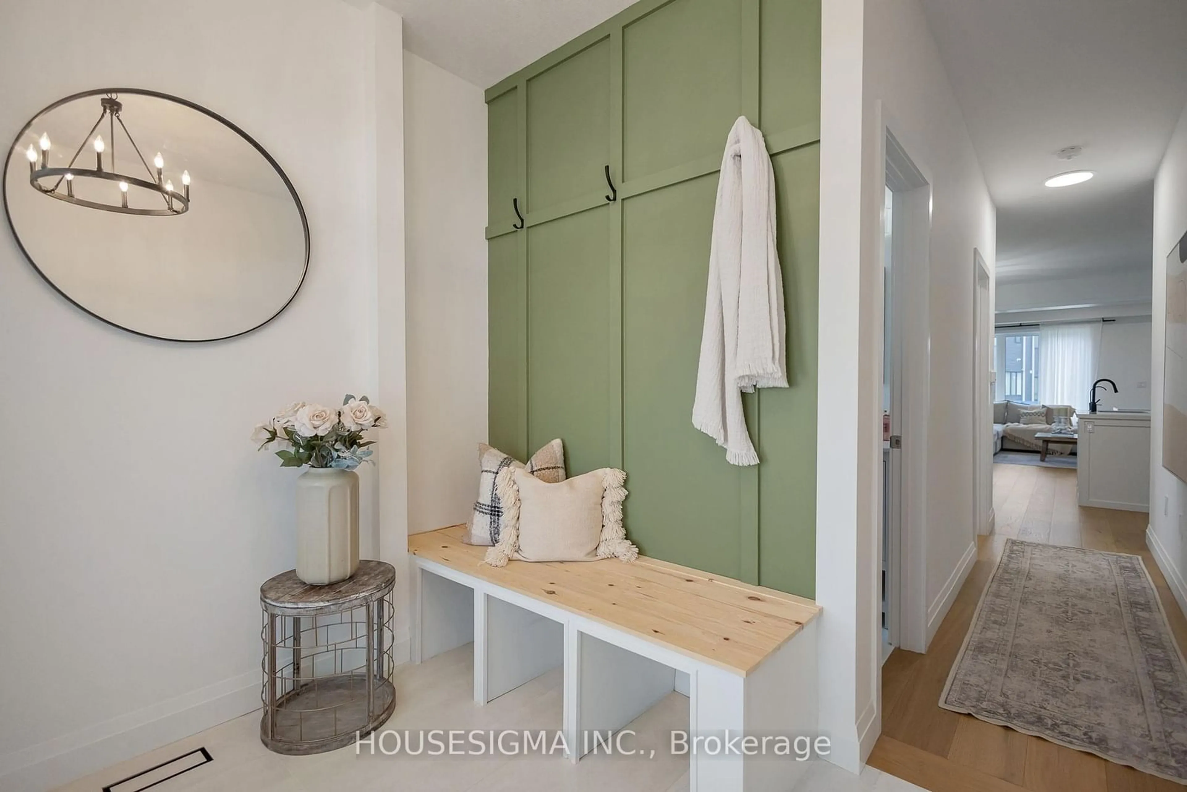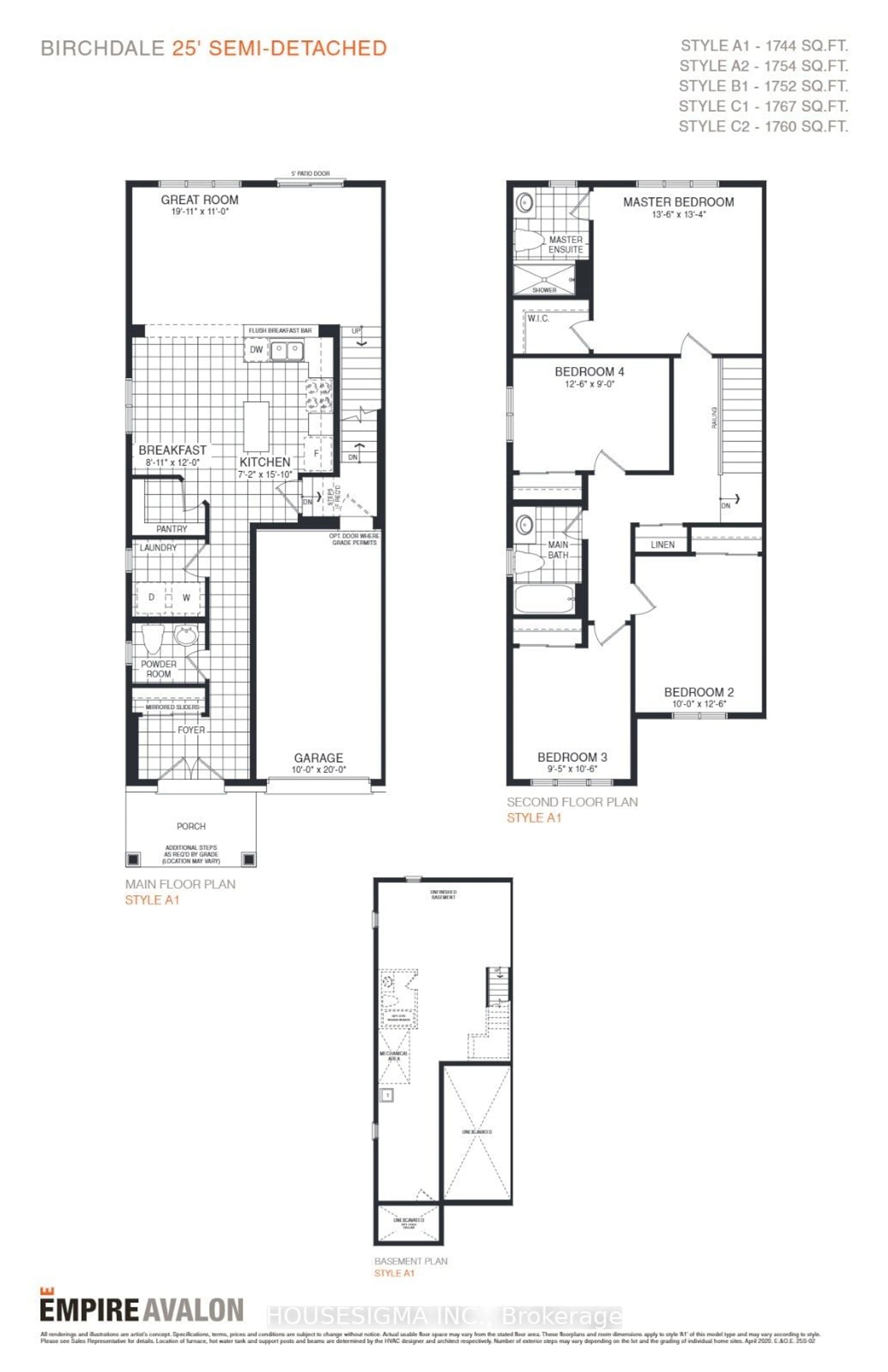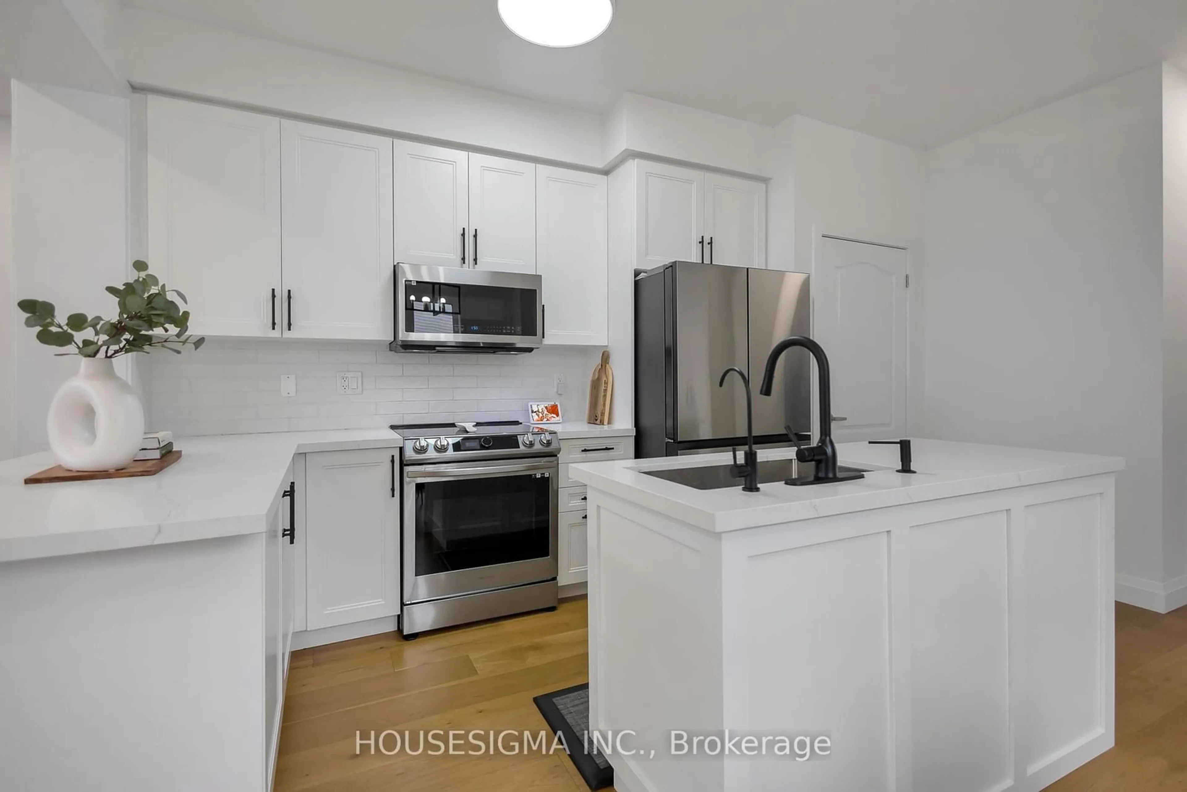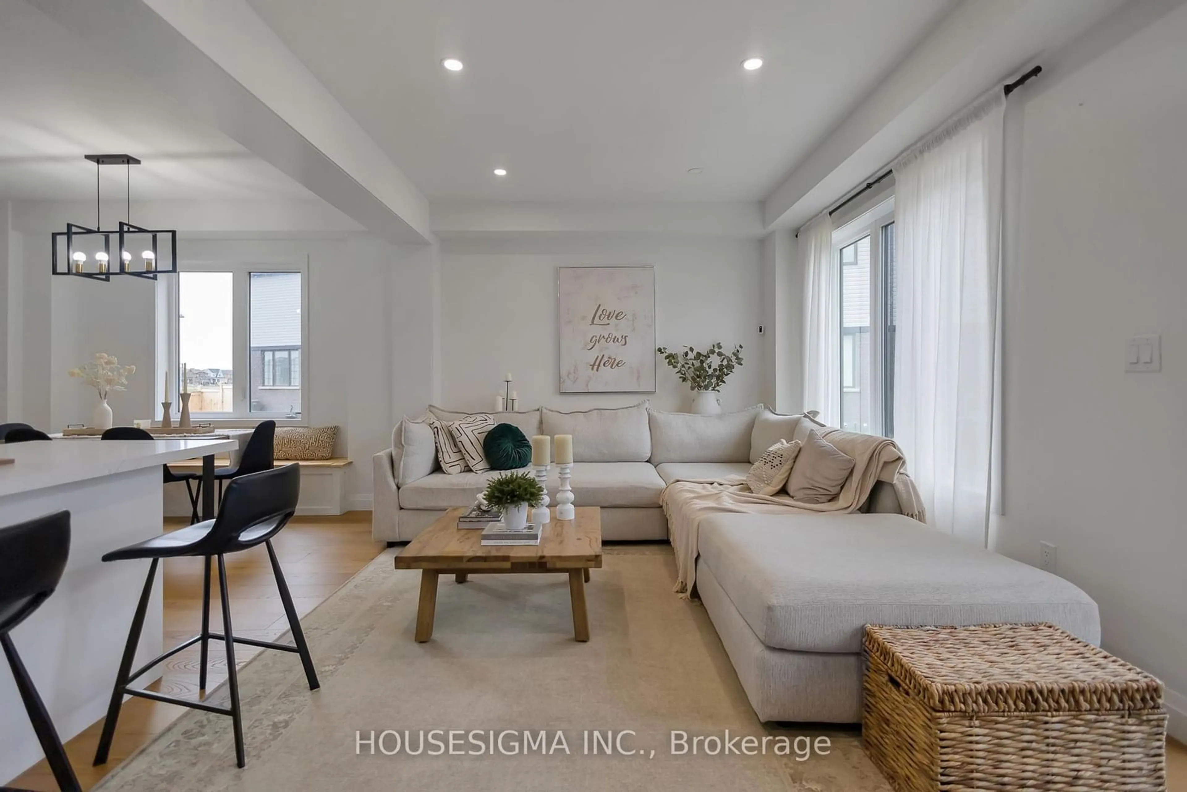148 Whithorn Cres, Haldimand, Ontario N3W 0G4
Contact us about this property
Highlights
Estimated ValueThis is the price Wahi expects this property to sell for.
The calculation is powered by our Instant Home Value Estimate, which uses current market and property price trends to estimate your home’s value with a 90% accuracy rate.Not available
Price/Sqft$449/sqft
Est. Mortgage$3,307/mo
Tax Amount (2023)$3,777/yr
Days On Market42 days
Description
Set on a large lot filled with natural light streaming through each window, this home provides many customization options. A possible side entrance on this unique spacious lot suggests the chance for a basement apartment or private guest-suite a flexible feature enhancing the appeal of this already charming property. The house boasts modern oak hardwood floors, pot lights throughout the main floor, and quartz countertops in the kitchen.
Property Details
Interior
Features
2nd Floor
Prim Bdrm
4.06 x 4.113 Pc Ensuite / W/I Closet / Broadloom
2nd Br
3.81 x 3.05Closet / Broadloom / Window
3rd Br
3.20 x 2.87Closet / Broadloom / Large Window
4th Br
2.74 x 3.81Closet / Broadloom / Window
Exterior
Features
Parking
Garage spaces 1
Garage type Built-In
Other parking spaces 1
Total parking spaces 2

