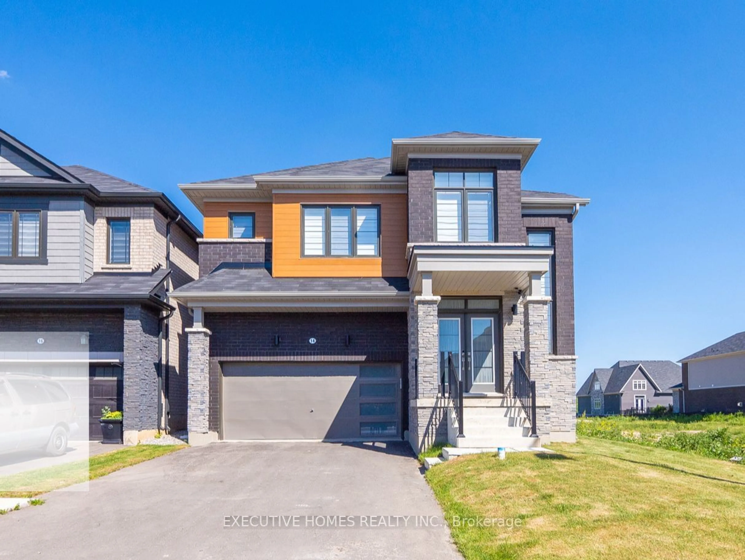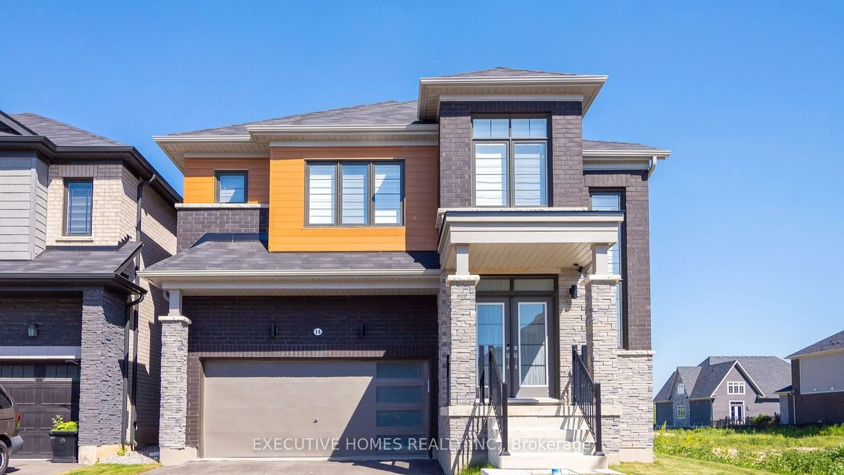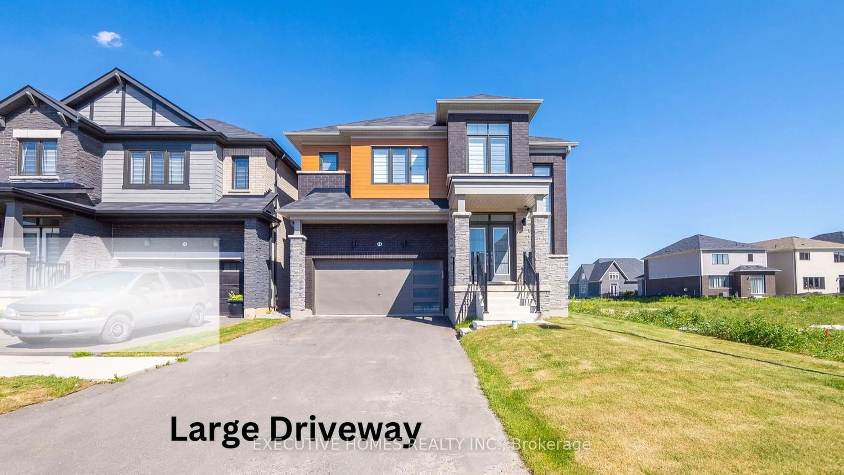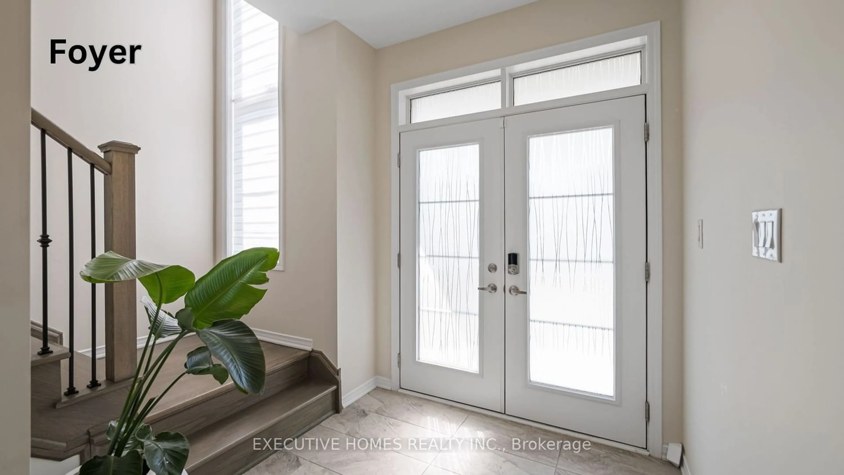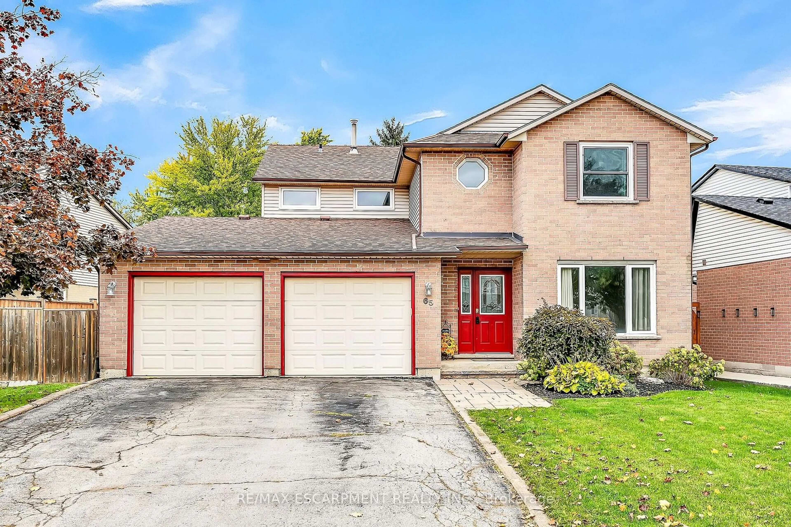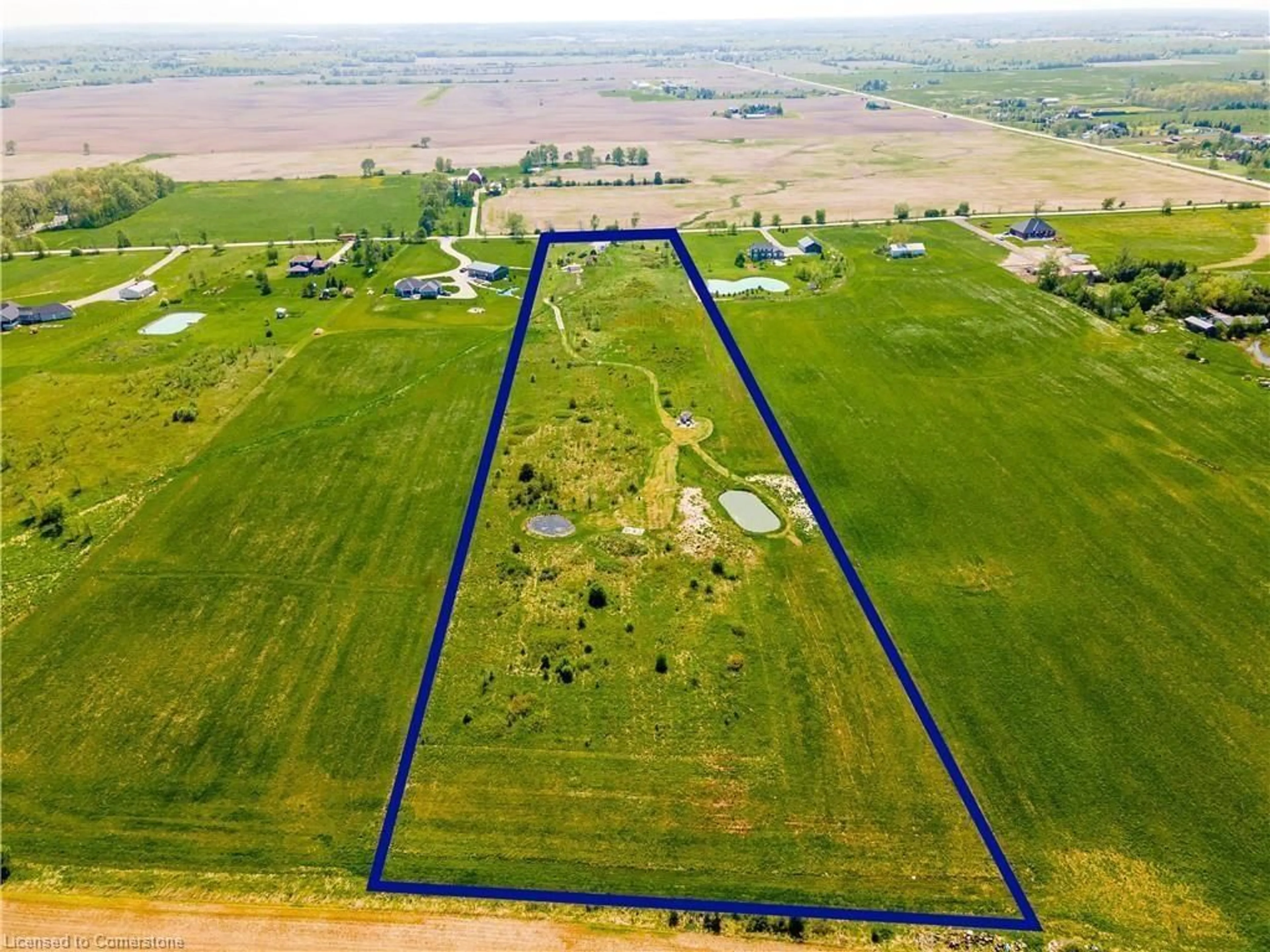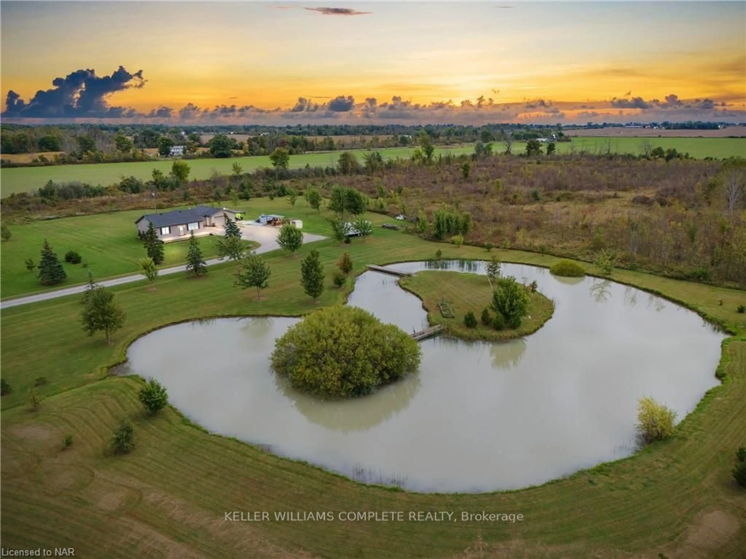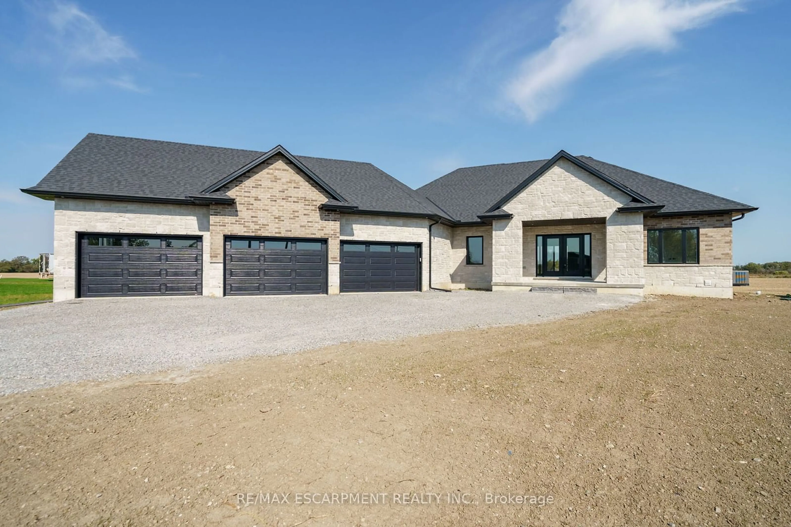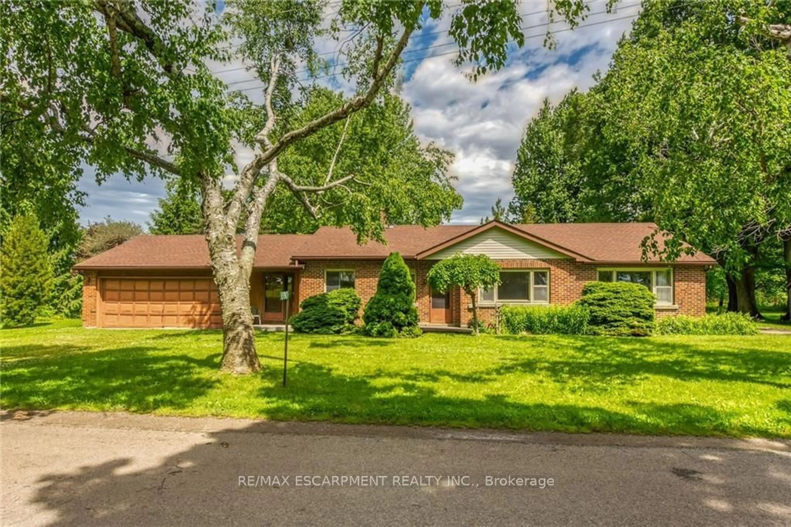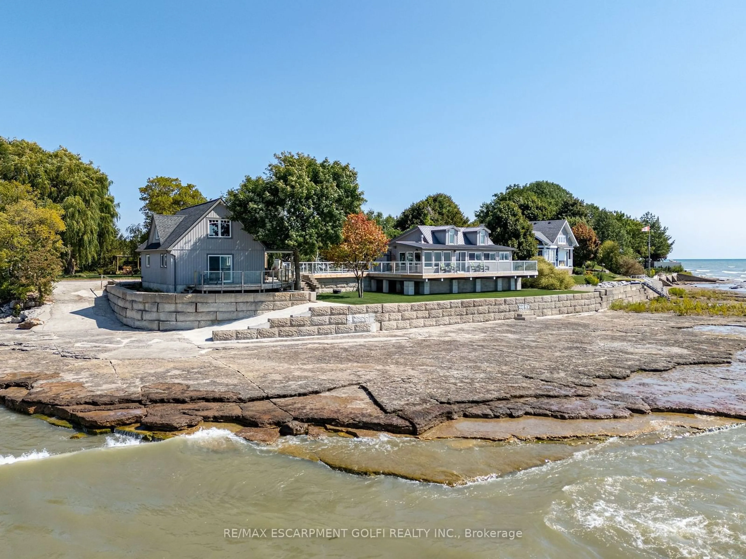14 Lillian Way, Haldimand, Ontario N3W 0C6
Contact us about this property
Highlights
Estimated ValueThis is the price Wahi expects this property to sell for.
The calculation is powered by our Instant Home Value Estimate, which uses current market and property price trends to estimate your home’s value with a 90% accuracy rate.Not available
Price/Sqft$366/sqft
Est. Mortgage$4,290/mo
Tax Amount (2023)$6,226/yr
Days On Market226 days
Description
Stunning detached home, located in the friendly Empire Avalon neighborhood. This Home Shows Pride Of Ownership boasting a modern elevation and over 2800 sq. ft. of living space. 4 spacious bedrooms, Two ensuite bathrooms and walk-in closets. Originally a builder's model home, it has been upgraded from top to bottom. Upgraded kitchen with raised upper cabinets, quartz countertops, an undermount double bowl sink, a sleek faucet, modern backsplash, and top-of-the-line stainless steel appliances. The open-concept design integrates the kitchen with the great room, creating an inviting space for gatherings and entertaining. The main floor features 9-foot ceilings, 8-foot tall doors, engineered hardwood flooring, an electric fireplace, pot lights and motorized window coverings. Upgraded oak stairs with wrought iron pickets lead to the upper floor, where you'll find 4 spacious bedrooms. Second Floor laundry adds convenience and efficiency to your daily routine. The unfinished basement provides ample storage space and includes a 3-piece plumbing rough-in. The attached garage features painted walls and a remote garage door opener for easy access. The large driveway offers the convenience of extra parking space. Close to amenities, Empire Avalon Plaza only a few minutes walk away. In essence, this is the perfect family home for those seeking style, elegance, and comfort combined with the conveniences of community living. This house won't disappoint you, so DON'T miss the opportunity to own this beautiful house!
Property Details
Interior
Features
Main Floor
Breakfast
3.51 x 4.27Tile Floor / Open Concept
Dining
4.59 x 3.06Hardwood Floor
Kitchen
2.84 x 4.27Tile Floor / Breakfast Bar
Great Rm
4.11 x 4.83Hardwood Floor / Fireplace / Pot Lights
Exterior
Features
Parking
Garage spaces 2
Garage type Attached
Other parking spaces 4
Total parking spaces 6

