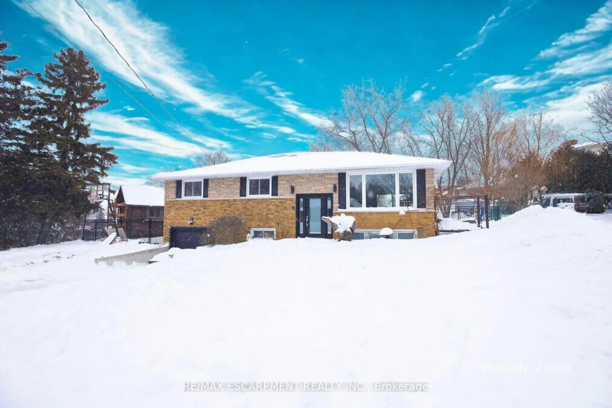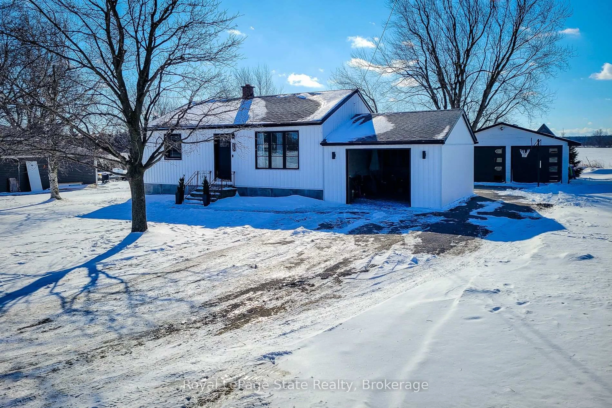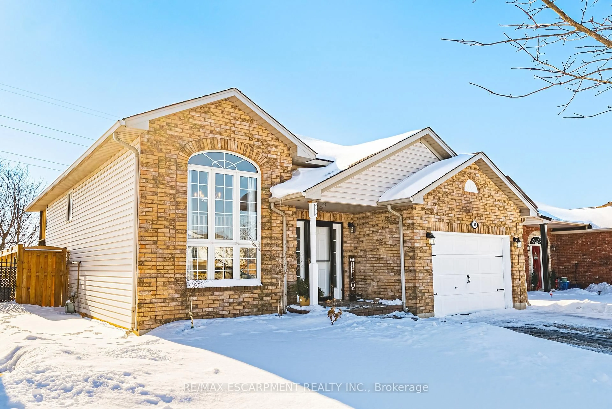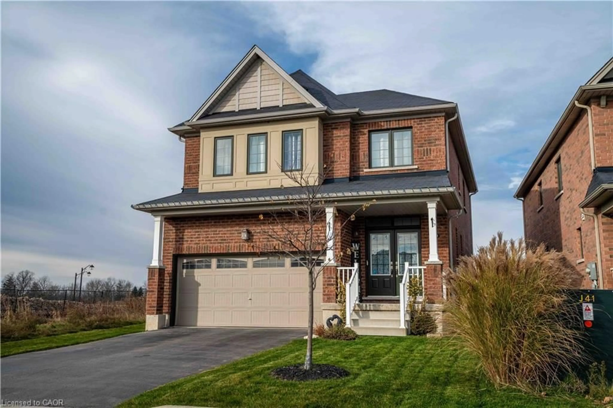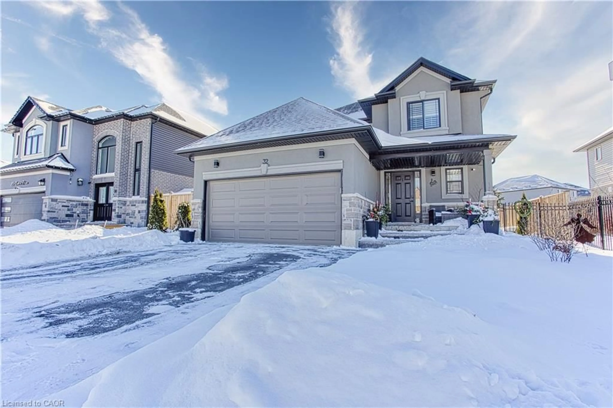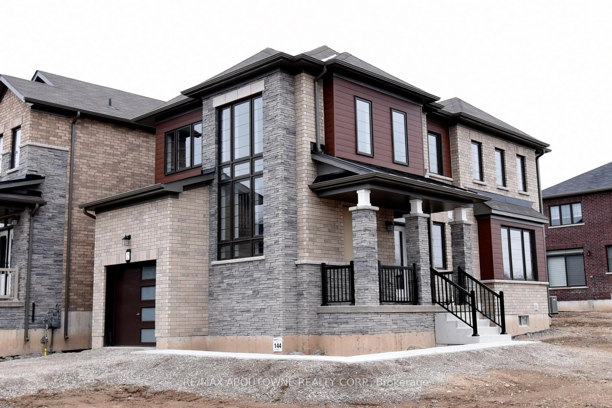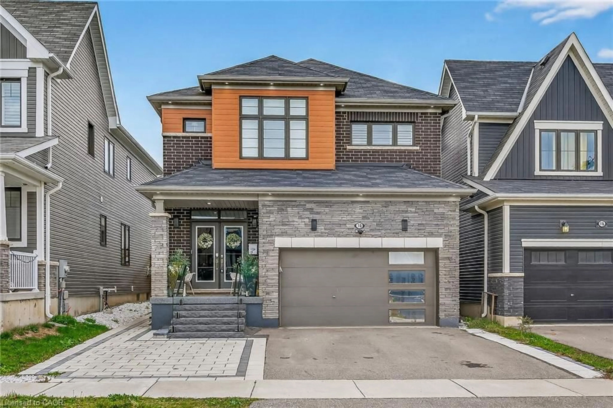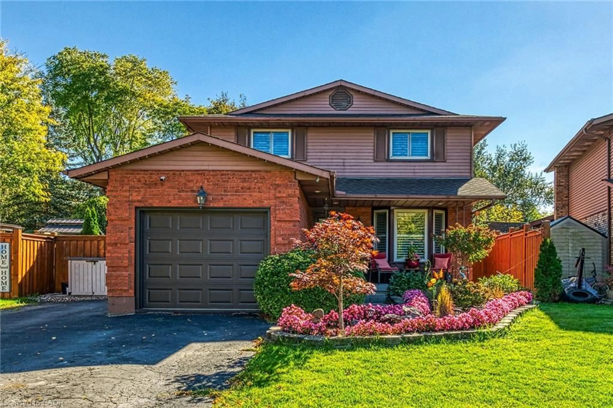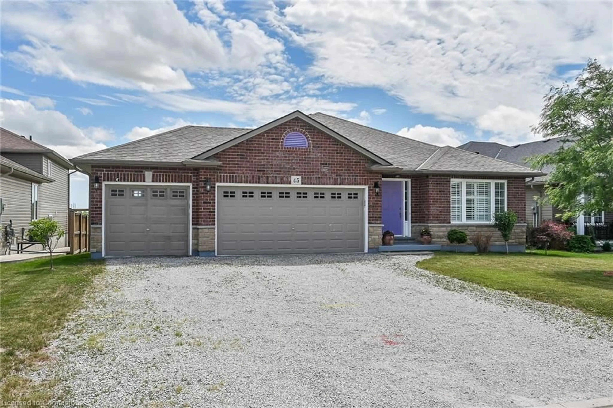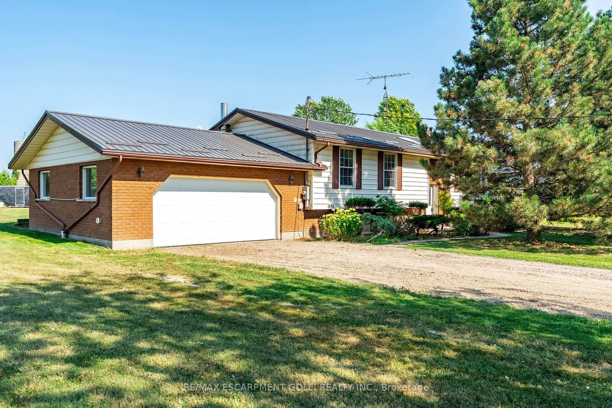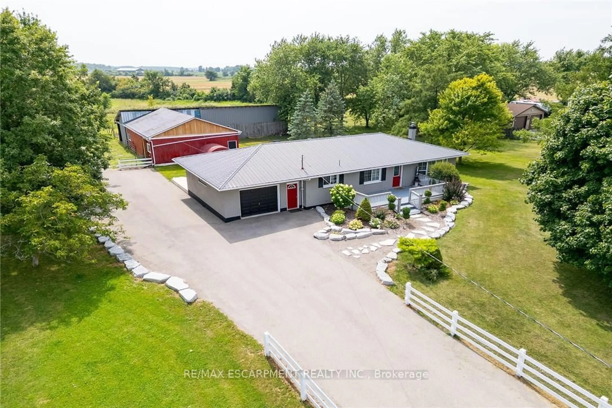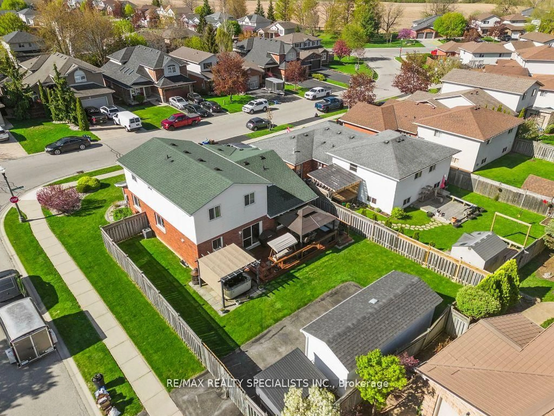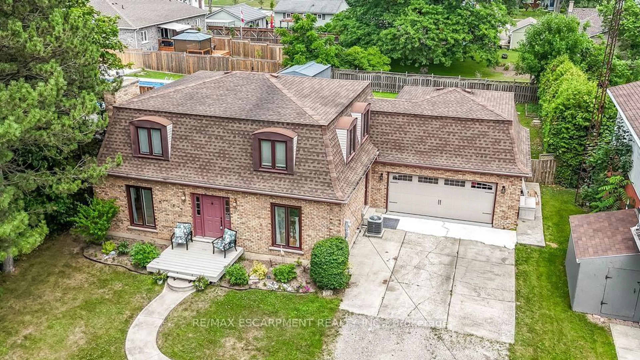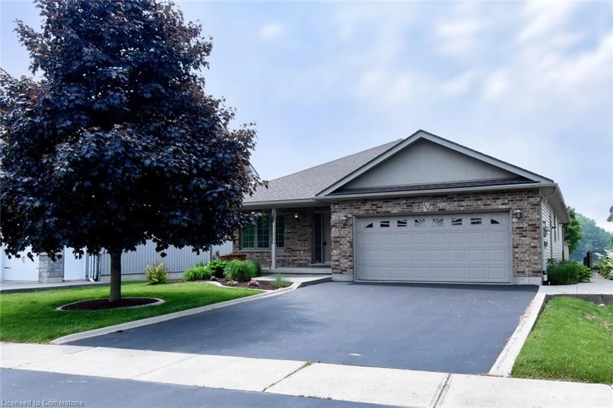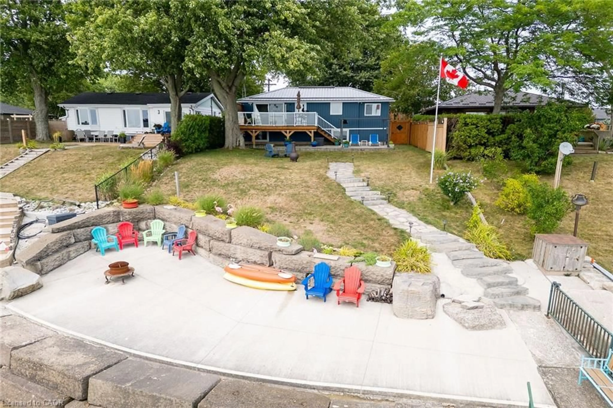This impressive 4-level side split is set on a generous 200’x200’ lot, offering an exceptional country setting with privacy and picturesque views of farmland and forest. The property enjoys a quiet & peaceful environment along a year-round paved road, frequented by local wildlife. With nearly 2,500 sqft of finished living space, this home was constructed in 1985 and has benefited from several recent updates. The residence features a bright lower-level family room with a wood fireplace, 3+1 bedrooms, a dedicated laundry room, 2 full bathrooms, and an open-concept main floor with eat-in kitchen equipped with a large island and stainless-steel appliances, a spacious dining area and expansive living room. Interior finishes include decorative ceramic tile inlays throughout the kitchen and dining rooms, premium laminate flooring in the living area, hardwood floors in the family room, and fresh paint throughout (2025).The attached two-car heated garage includes stairs to the basement, and a sizable driveway that can accommodate multiple vehicles as well as a boat or RV. Outdoor amenities consist of a chicken coop, raised vegetable gardens with organic soil, numerous sugar maples & fruit trees, children’s play centre/swing set, above-ground pool, entertainer’s deck with gazebo, and an Artic Spa hot tub. Updates and extras include new bathroom vanity & fixtures (2023), metal roof (2021), windows (2024), eavestroughs (2021), pool liner & pump (2022), hot tub pump & motherboard (2024), gazebo (2021), 200-amp electrical service, air-tight wood fireplace insert and chimney liner (2021), propane forced air furnace (2024), central air conditioning, dual 2,000-gallon cisterns, a full septic system, unfinished basement and ample crawl space for storage. Conveniently located near Cayuga and Dunnville amenities and within 30-60 minute commutes to Hamilton and Niagara, this property offers an ideal country lifestyle for those seeking outdoor recreation and a connection to nature!
Inclusions: Built-in Microwave,Central Vac,Dishwasher,Dryer,Freezer,Garage Door Opener,Hot Tub,Hot Tub Equipment,Hot Water Tank Owned,Pool Equipment,Refrigerator,Smoke Detector,Stove,Washer,Window Coverings,Pool Cover & Solar Blanket, Propane Tank, Children's Swing Set, 2 Deck Boxes, Bbq, Ceiling Fans, All Light Fixtures, Pool, Gazebo, Furnace In Garage; All In "as Is" Condition
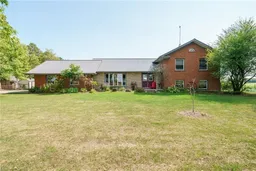 46
46

