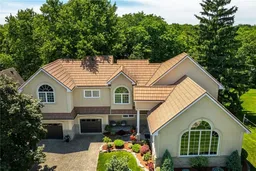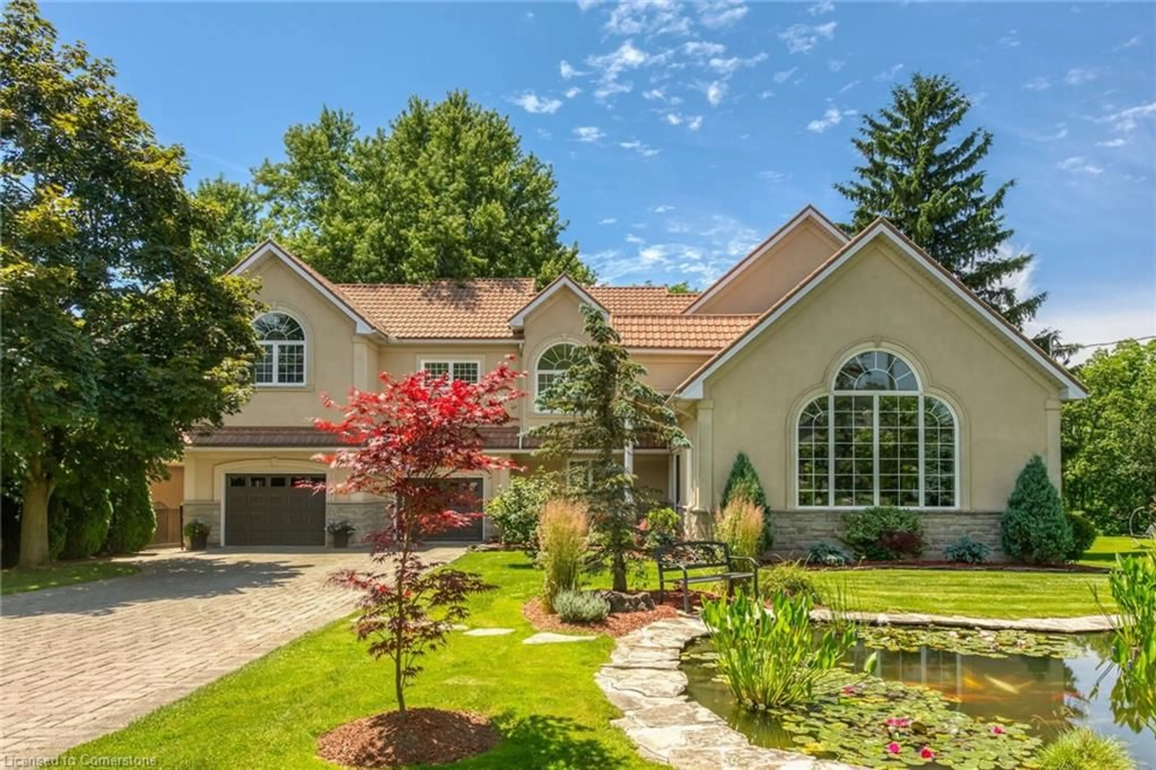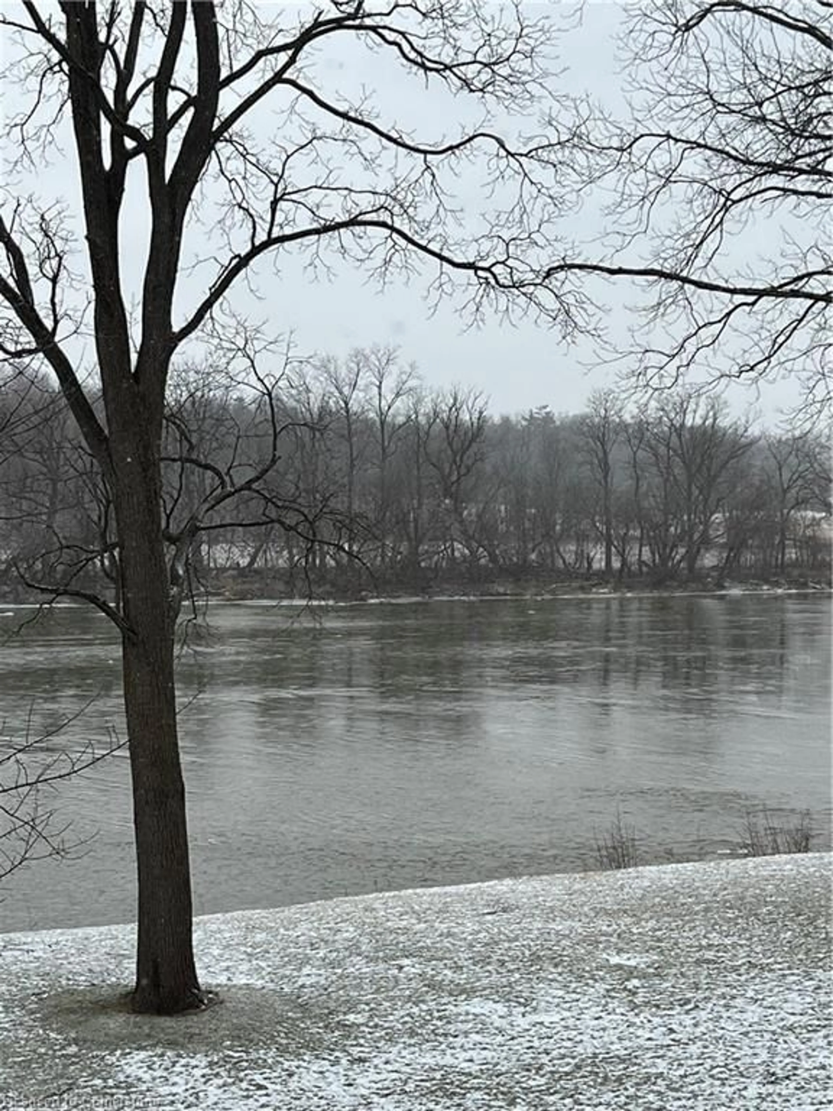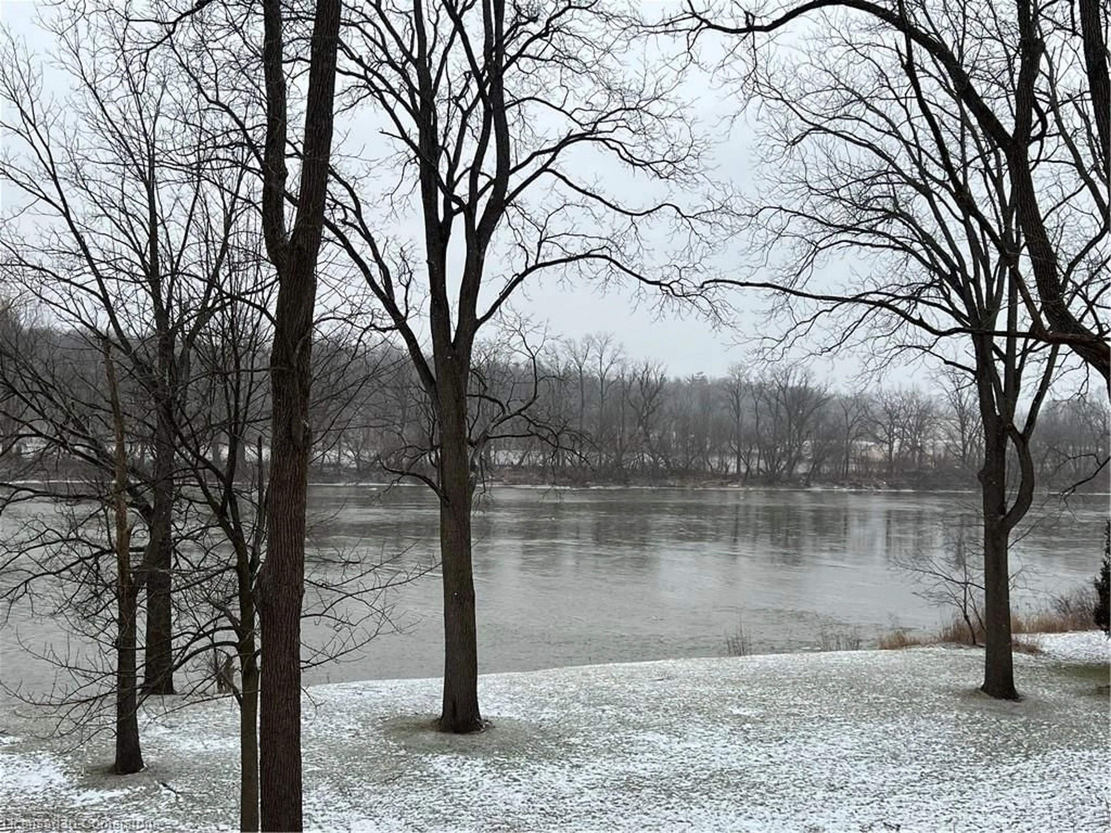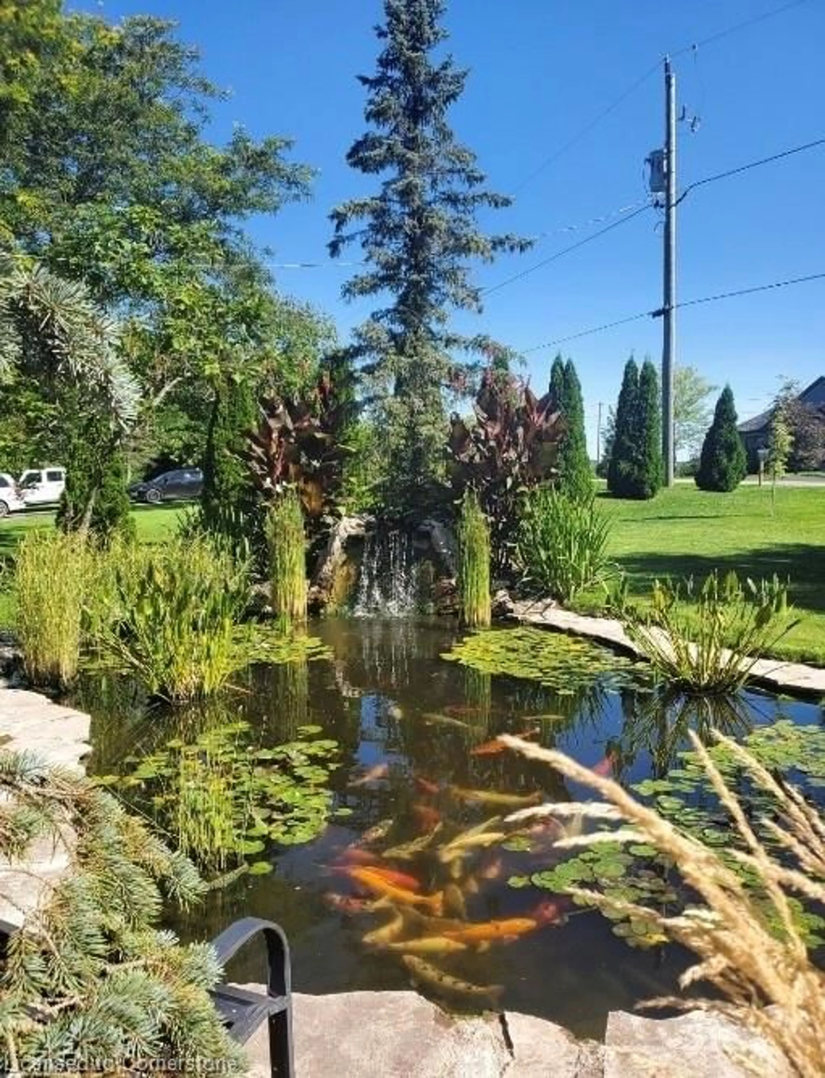12 Sims Lock Rd, Caledonia, Ontario N3W 1V8
Contact us about this property
Highlights
Estimated ValueThis is the price Wahi expects this property to sell for.
The calculation is powered by our Instant Home Value Estimate, which uses current market and property price trends to estimate your home’s value with a 90% accuracy rate.Not available
Price/Sqft$540/sqft
Est. Mortgage$7,515/mo
Tax Amount (2024)$7,219/yr
Days On Market5 days
Description
Waterfront home on a prestigious street minutes from Caledonia and the 403. Grand River frontage allows for easy access to drop in your boat, canoe, kayak or simply enjoy the sunsets by the camp fire. The vaulted ceilings in the large great room are a show stopper as you enter the spotless home. The open floor plan has a seamless flow from kitchen, dining and family room to the wonderful great room with bar. The real wood fireplace in the family room creates a cozy ambiance. Incredible views of landscaping and koi pond in the front and tranquil views of the Grand River in the rear. The second level has a principal suite with sitting room, wet bar, balcony and ensuite. All 3 bedrooms look out at the meandering River. Both bathrooms upstairs have luxurious heated floors and separate tubs. You will never want to leave! The other two secondary bedrooms share a Jack and Jill bath. The garage measures 30 x 22 and stores 3 cars. The kidney shaped pool measures 16 x 24 and is heated and overlooking the waterfront. It is the perfect entertainers home with room for everyone. The kids are picked up for school at the end of the laneway. This is a wonderful opportunity to live in the country just minutes from town. RSA.
Property Details
Interior
Features
Basement Floor
Laundry
Bedroom
3.66 x 4.27Carpet
Bathroom
3-Piece
Utility Room
Exterior
Features
Parking
Garage spaces 3
Garage type -
Other parking spaces 16
Total parking spaces 19
Property History
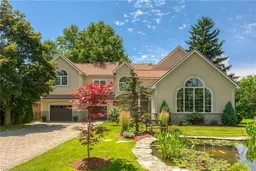 49
49