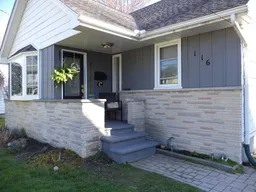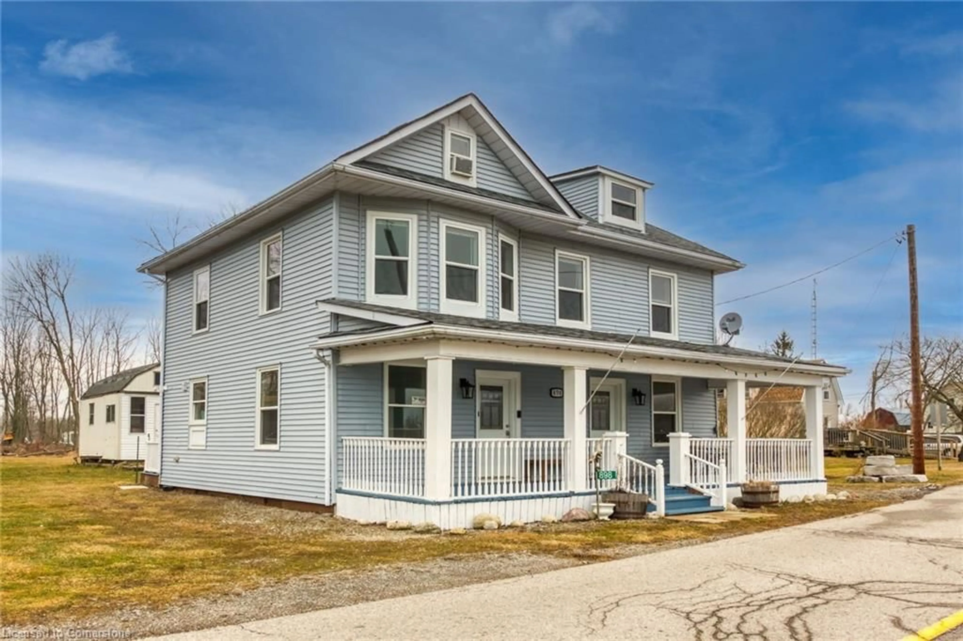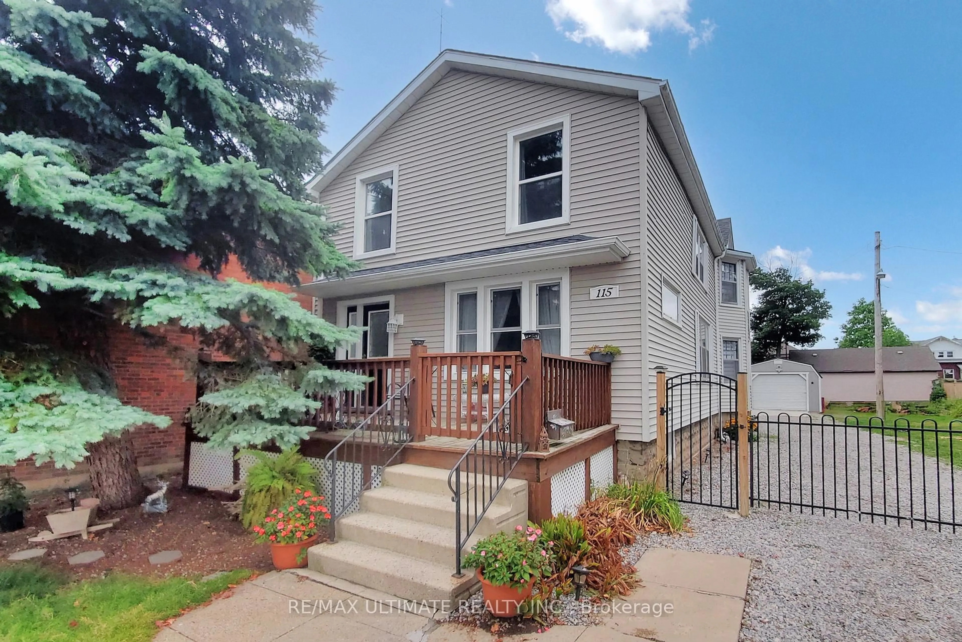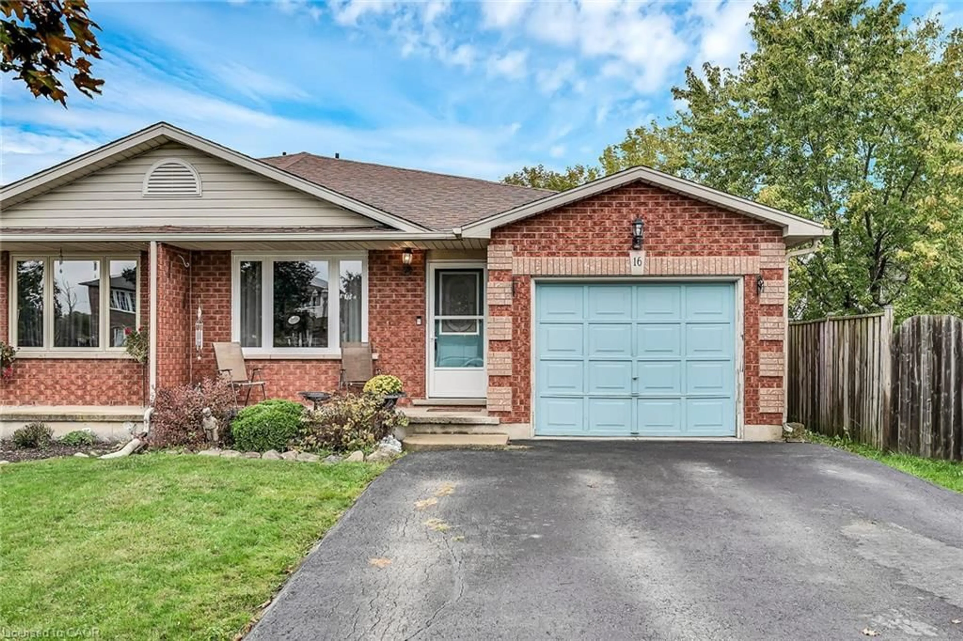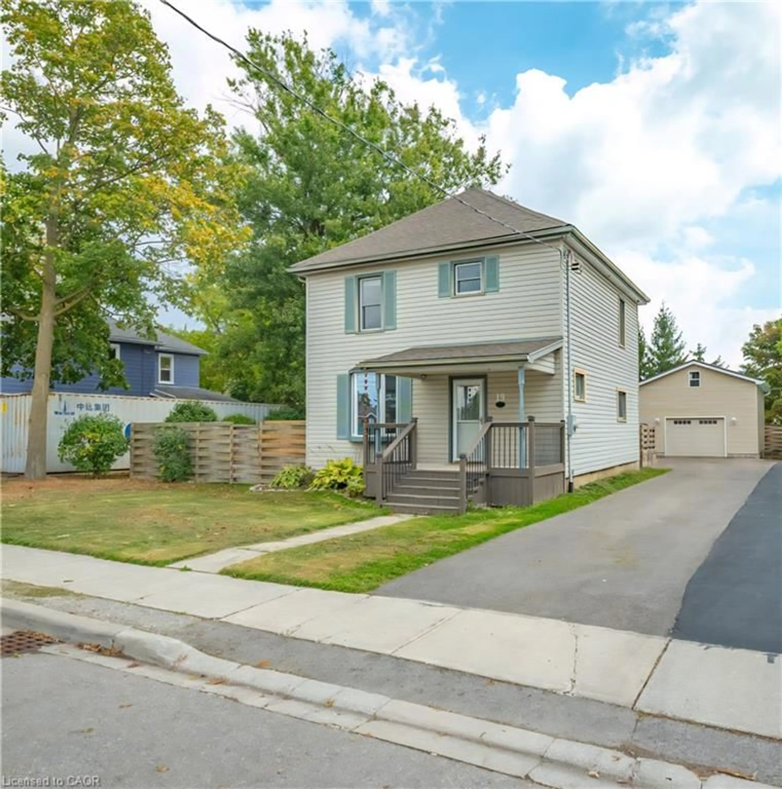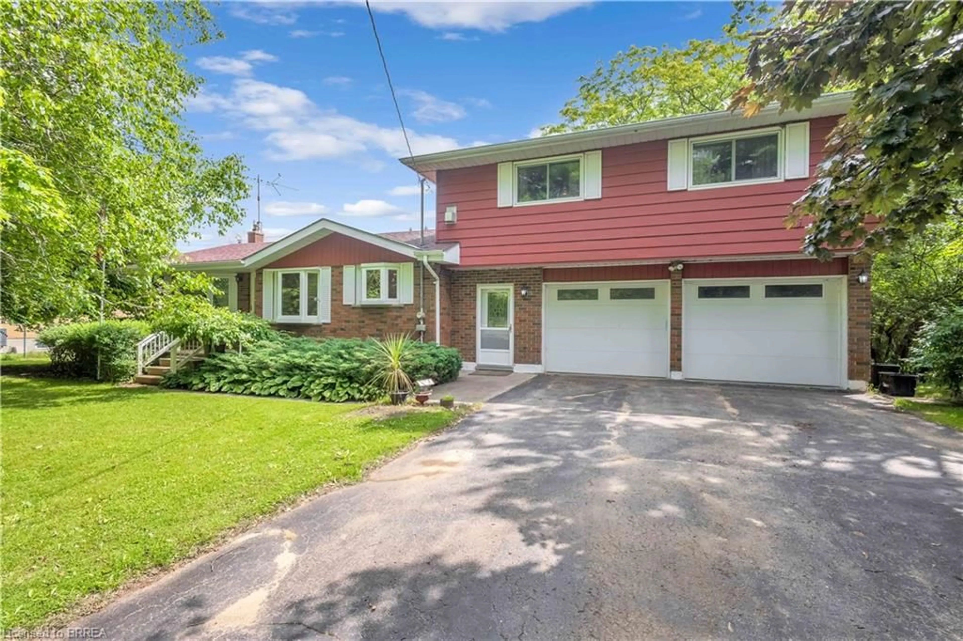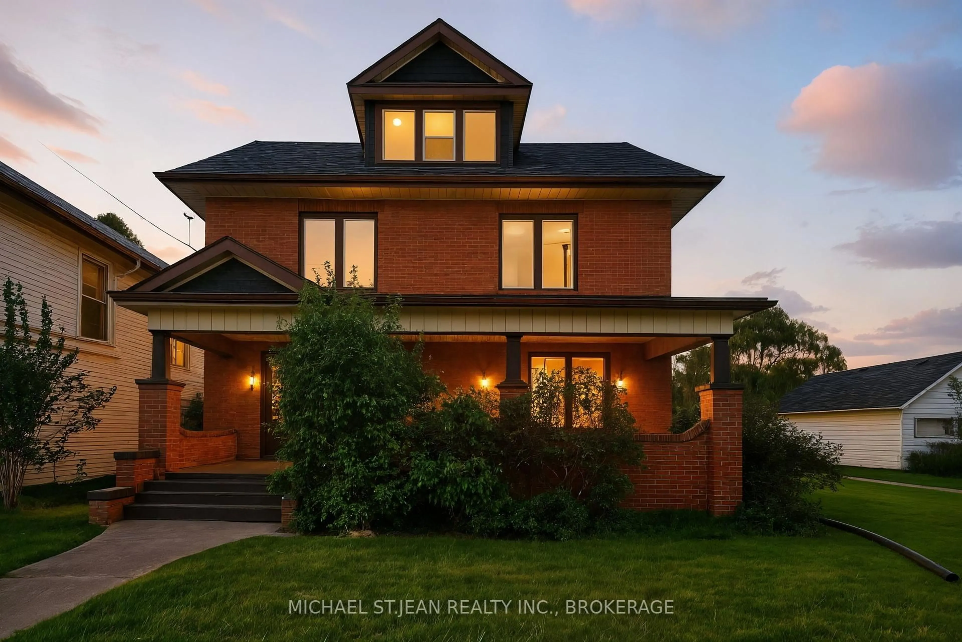Fantastic Location!!! This 3 bedroom home is situated on a quiet street in beautiful town of Dunnville. Cozy up on front porch sipping morning tea, listening to soft sounds of birds. Step though front door in an airy open concept Livingroom with massive bay window and vinyl flooring running seamlessly. Kitchen cabinetry & Chic backsplash elevates kitchen to its full potential. Curled up in sunroom with favorite book enjoying views of the backyard though over sized windows. Massive Fully Fenced Backyard with multiple decks great for entertaining. Fully paved driveway with 1.5 heated car garage ideal for the home mechanic or hobbyist. Home boast of many updates such as: Main floor (flooring), Kitchen (cabinets, back splash, crown molding), Bathrooms (vanity, toilet, door, baseboard), Upstairs (windows), Garage (soffits, eavestroughs with leaf guard, new garage door), Home (leaf Guard, window wells). Just minutes walk distances to schools, amenities, shopping. Come make this your home today.
Inclusions: Dishwasher,Dryer,Range Hood,Refrigerator,Stove,Washer,Window Coverings, Light Fixtures, Mirrors, 2-Sliding Barn Doors, Workout Equipment In Gym/Machines, Sun Shelter Bolted To Back Deck,
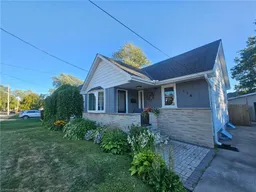 43
43