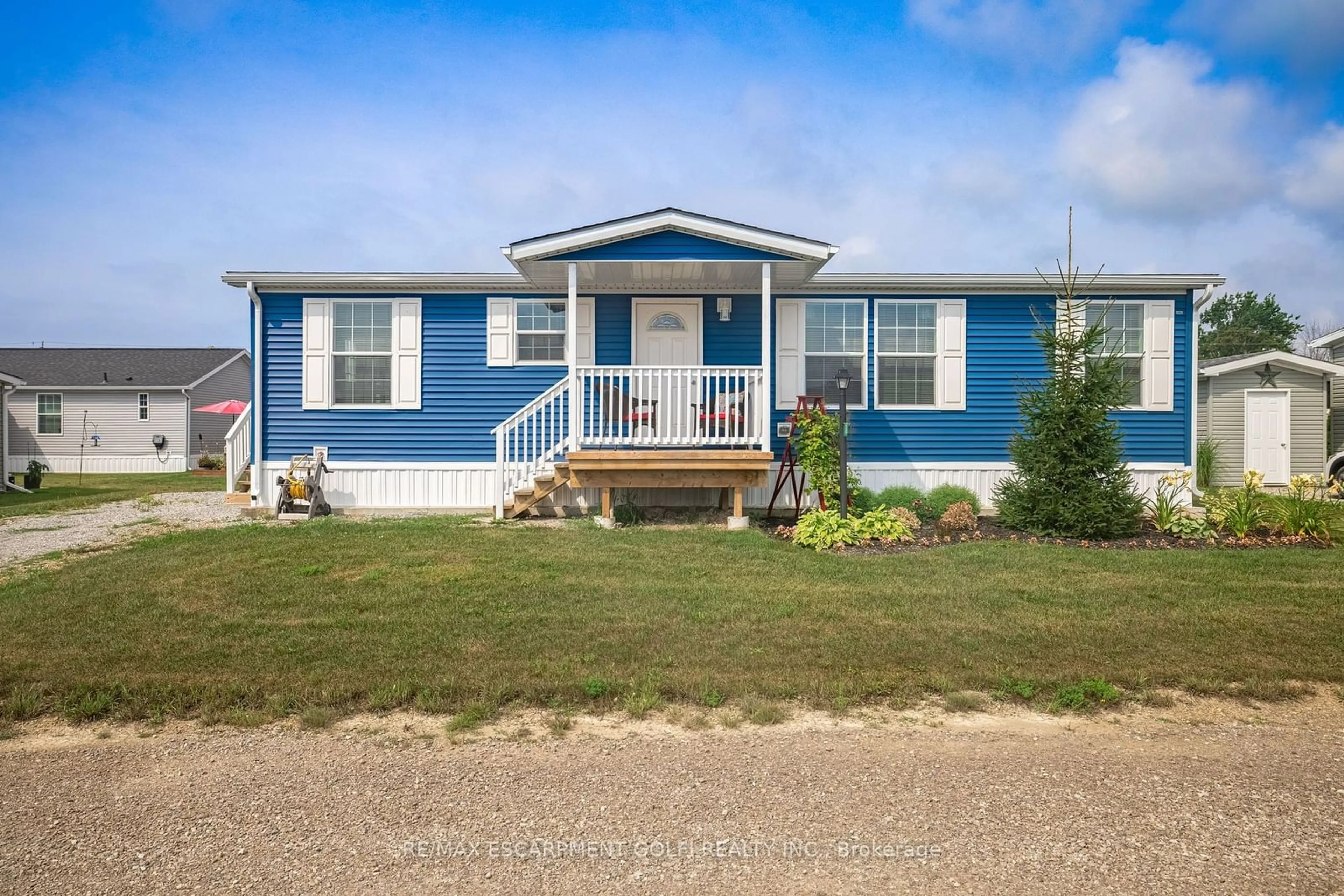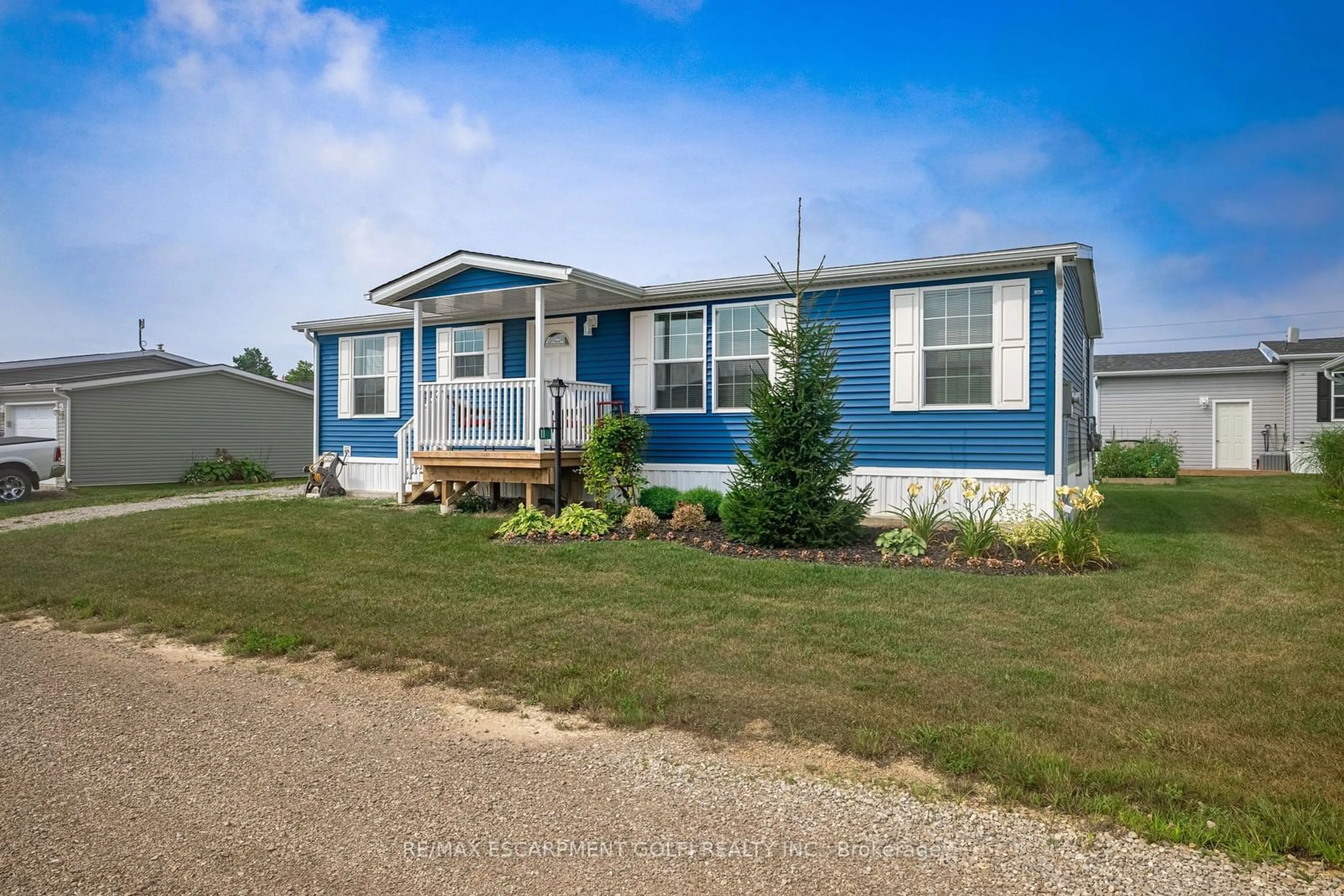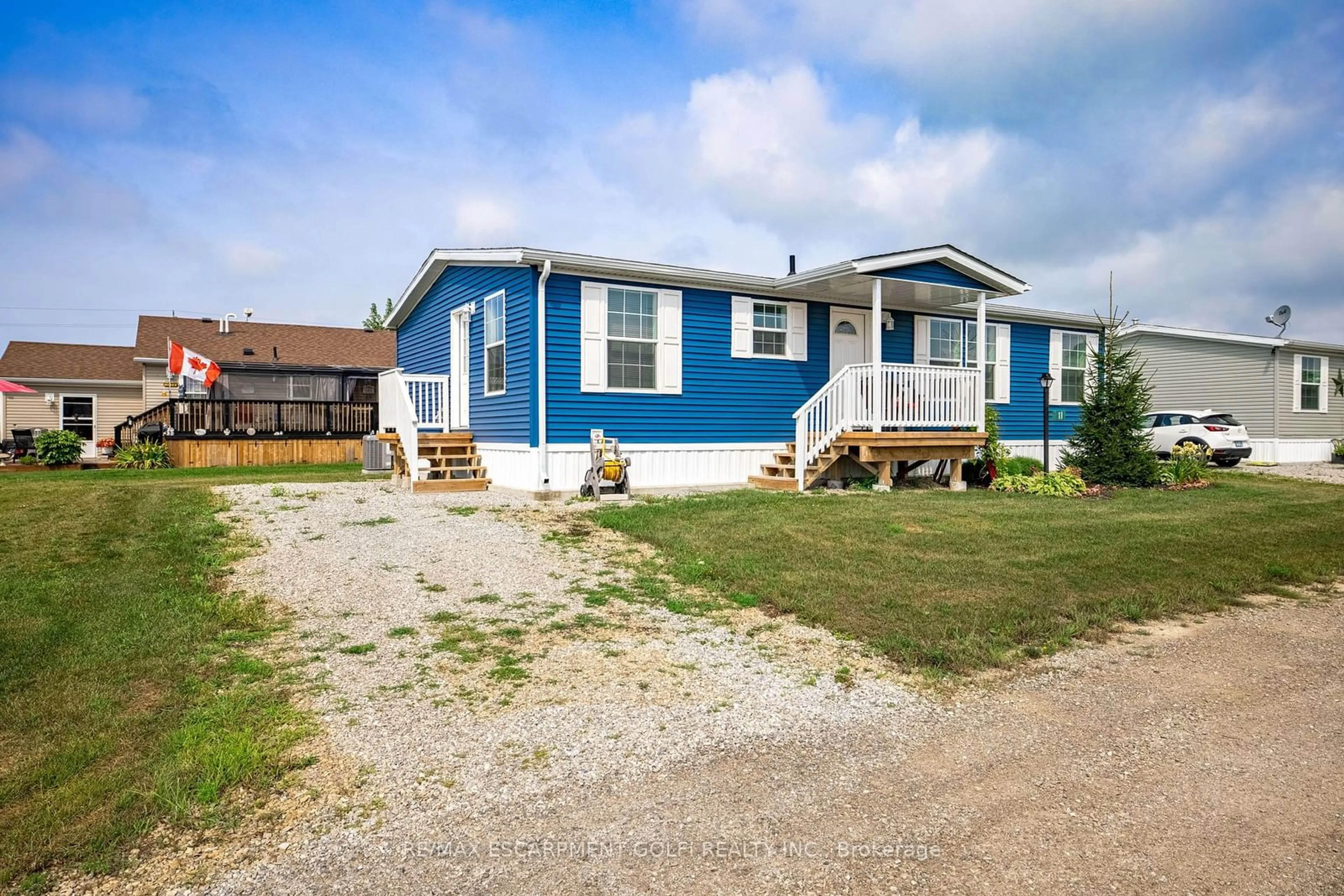11 Silver Aspen Dr, Haldimand, Ontario N0A 1L0
Contact us about this property
Highlights
Estimated ValueThis is the price Wahi expects this property to sell for.
The calculation is powered by our Instant Home Value Estimate, which uses current market and property price trends to estimate your home’s value with a 90% accuracy rate.Not available
Price/Sqft$283/sqft
Est. Mortgage$1,546/mo
Tax Amount (2024)$1,818/yr
Days On Market100 days
Description
SELLER IS HIGHLY MOTIVATED! Sweet home in the popular Waterfront Community of Shelter Cover. One floor living at its best in this 2 bedroom home. Spacious living room includes area for desk, entertaining and enjoying your retreat on the shores of Lake Erie. Stylishly decorated complete with window coverings, all appliances and needed storage room. Primary suite comes with large walk in closet and 4 pc ensuite. Enjoy the eat-in kitchen with trendy finishes including pot filler and build in appliances. This Lifestyle Community offers Rec Centre, outdoor pool, boat marina (additional fee) walking trails, dog park, and planned activities within the community. Monthly Fees are $480.00 Land Lease, $260.00+HST Maintenance Fee and $151.47 Property Taxes. Sewer and Water are in addition and run approx. $90.00/ month. Beautiful home in a really cool location!
Property Details
Interior
Features
Main Floor
Foyer
0.00 x 0.00Living
6.10 x 4.80Cathedral Ceiling
Kitchen
5.10 x 3.81Eat-In Kitchen
Laundry
0.00 x 0.00Exterior
Features
Parking
Garage spaces -
Garage type -
Total parking spaces 2
Property History
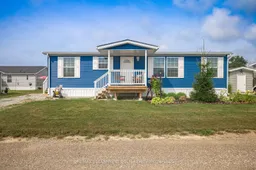 38
38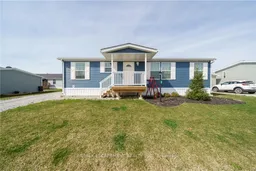 40
40
