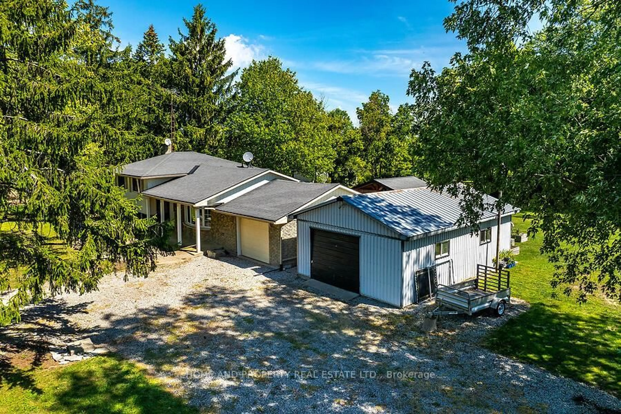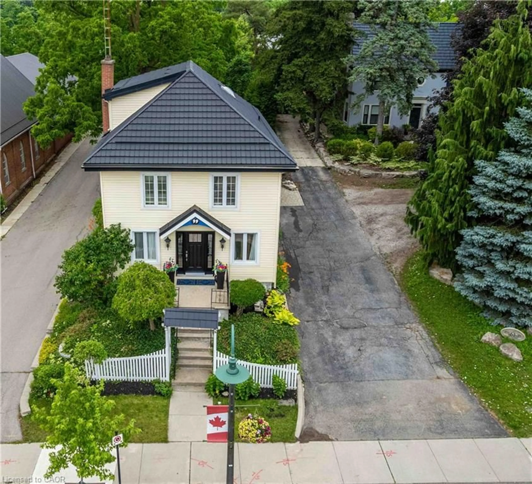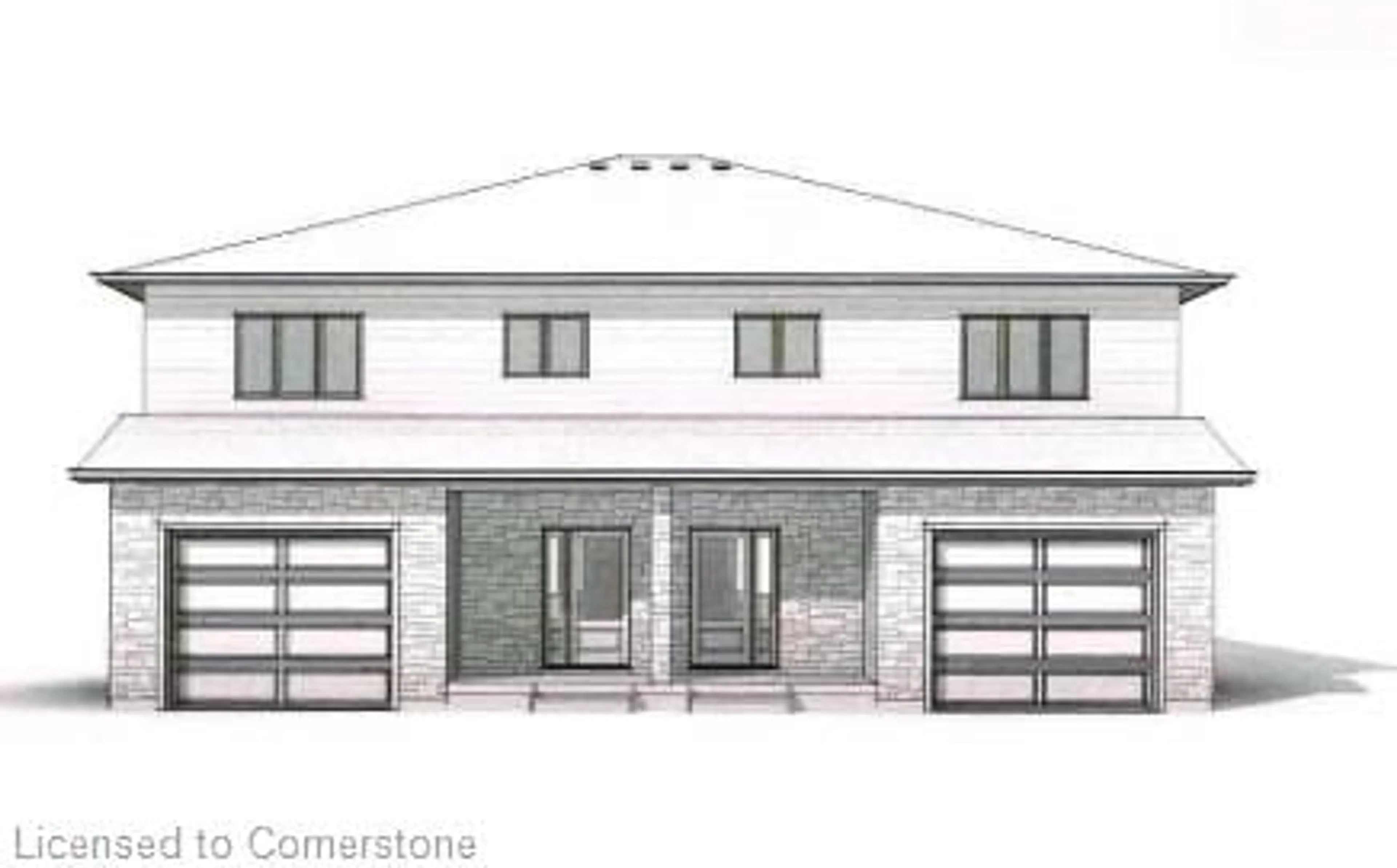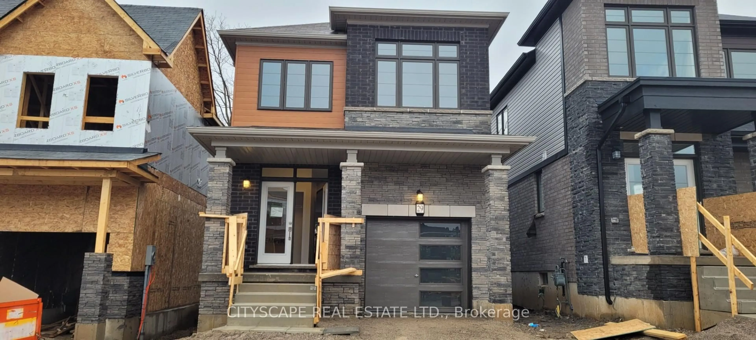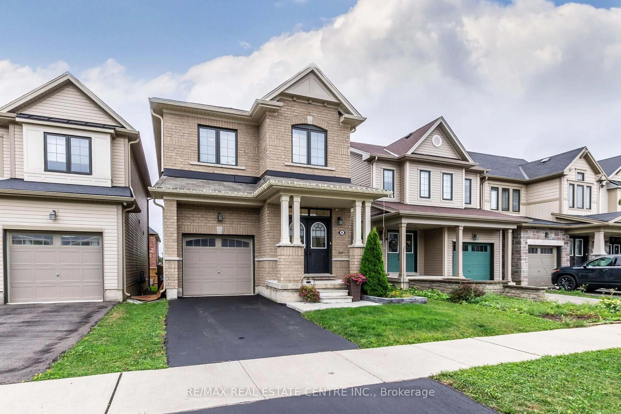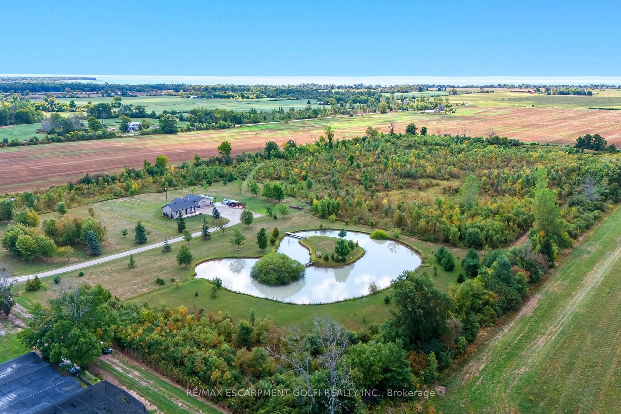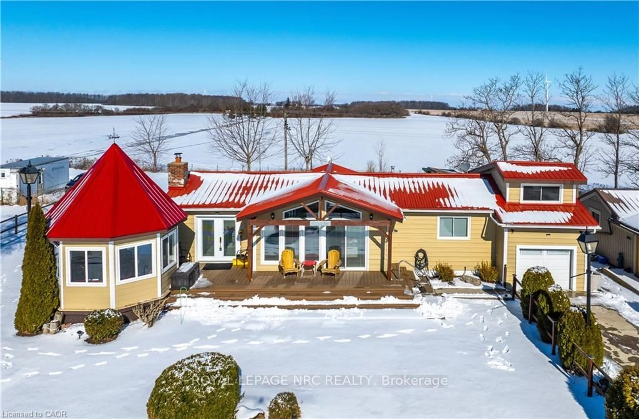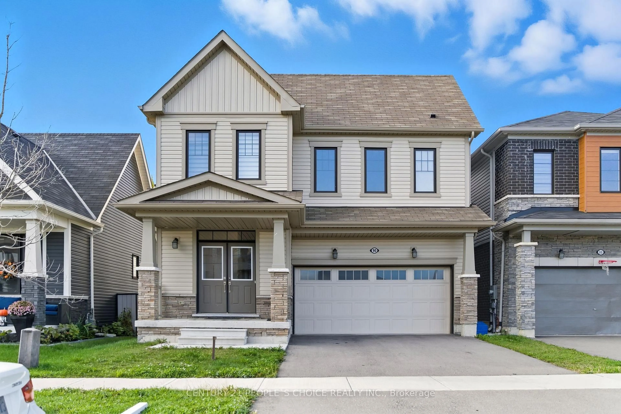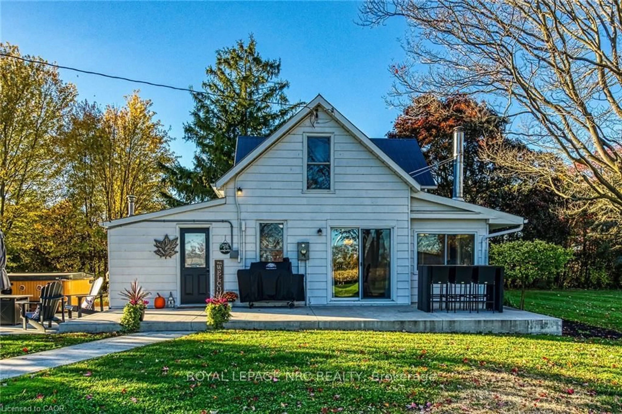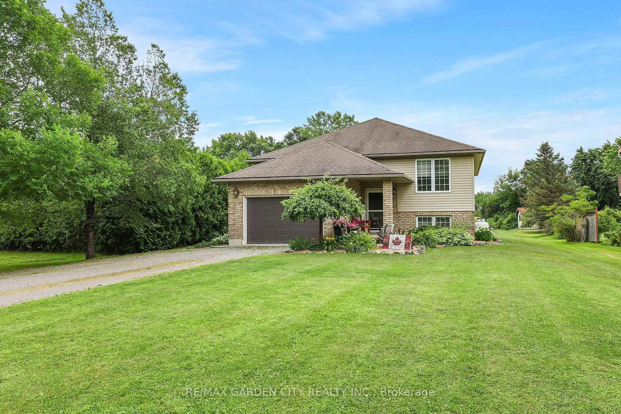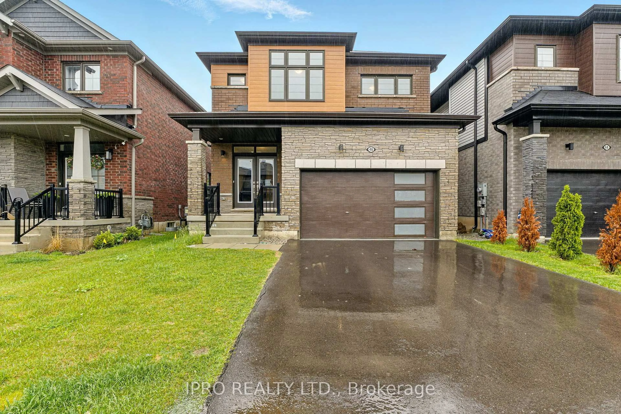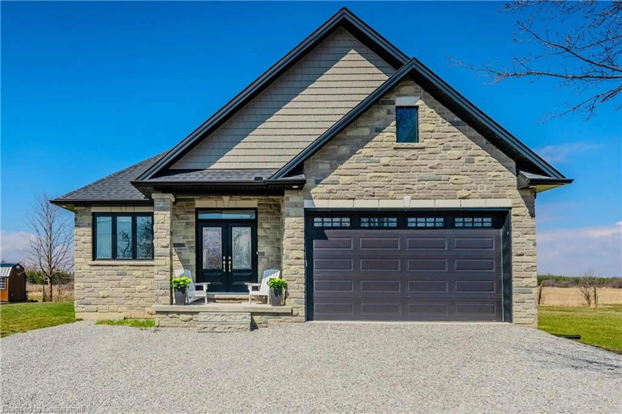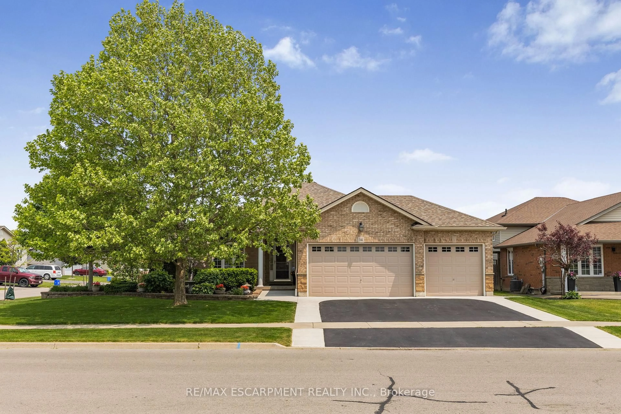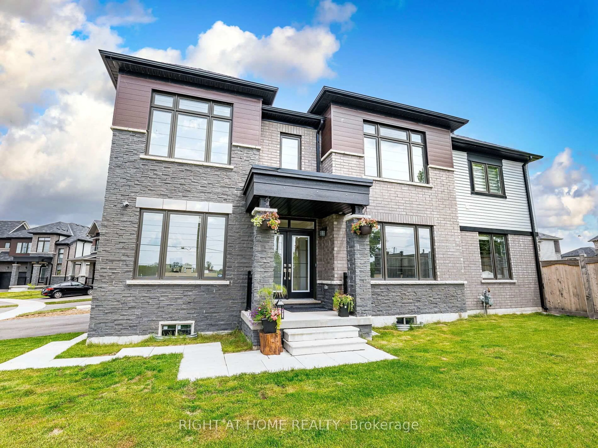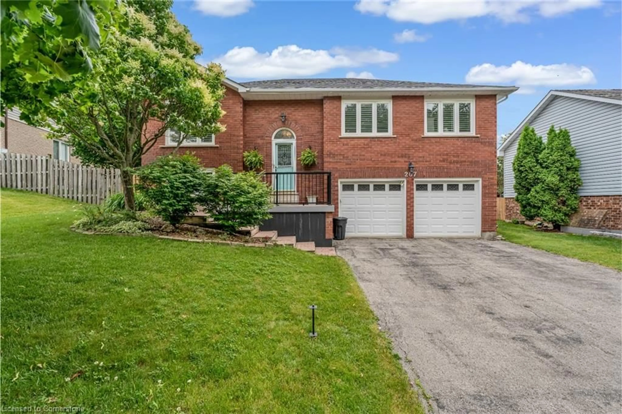Welcome to this stunning 2-Bedroom Country home with additional 1-Bedroom including en suite above the garage with deck offering bird's eye view of backyard ideal guest accommodations!!! This Country Home is situated on 8.051 acres with park like setting and breath-taking views inside and out. Cozy up on front porch with morning coffee or relax on back deck under gazebo. Walk through front door into an airy open concept spacious Kitchen/Dining room/Livingroom. Meant for Entertaining. Quality well-built kitchen cabinetry by DeBoer Cabinets. Quartz counter tops, massive island with extra storage and electrical plugs. Recessed pot lighting in kitchen area. Livingroom/Kitchen offer automated blinds with remote controls. Sprawling solid hickory wood floors running seamlessly through Kitchen to Livingroom. Cozy up to amber glow of fireplace in winter months with a hot chocolate in hand. Sun soaking windows allows natural light filtering in throughout. Main floor laundry conveniently centralized. Second level offers oversized Primary Bedroom with reading nook, second bedroom and luxurious bathroom with double sink, deep soaking bathtub and glass shower. Double car garage with workshop and inside entry to home. Home is heated/cooled with Geothermal. Separate driveway flowing to Bank Barn formally for cows (41ftx49ft), Drive Shed (28ftx40ft), Garden Shed (16ftx15ft). Ample space to build to suit additional buildings. Only 4 mins to downtown Caledonia, 30 minutes to Hamilton, short drive to Grand River & major amenities (Zehrs, Canadian Tire, Home Hardware, Restaurants, Community Centre & Arena) and so much more. Come make this your home today. Enjoy breath taking views!
Inclusions: Dishwasher,Dryer,Garage Door Opener,Hot Water Tank Owned,Refrigerator,Smoke Detector,Stove,TV Tower/Antenna,Washer,Window Coverings,Fridge, Stove, Washer, Dishwasher, Dryer, Window Covers Are Automatic Blinds, Gazebo
central Vac, Garage Door Opener, Tv Tower/Antenna
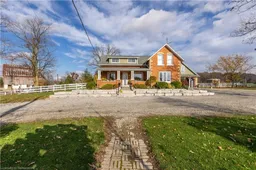 50
50

