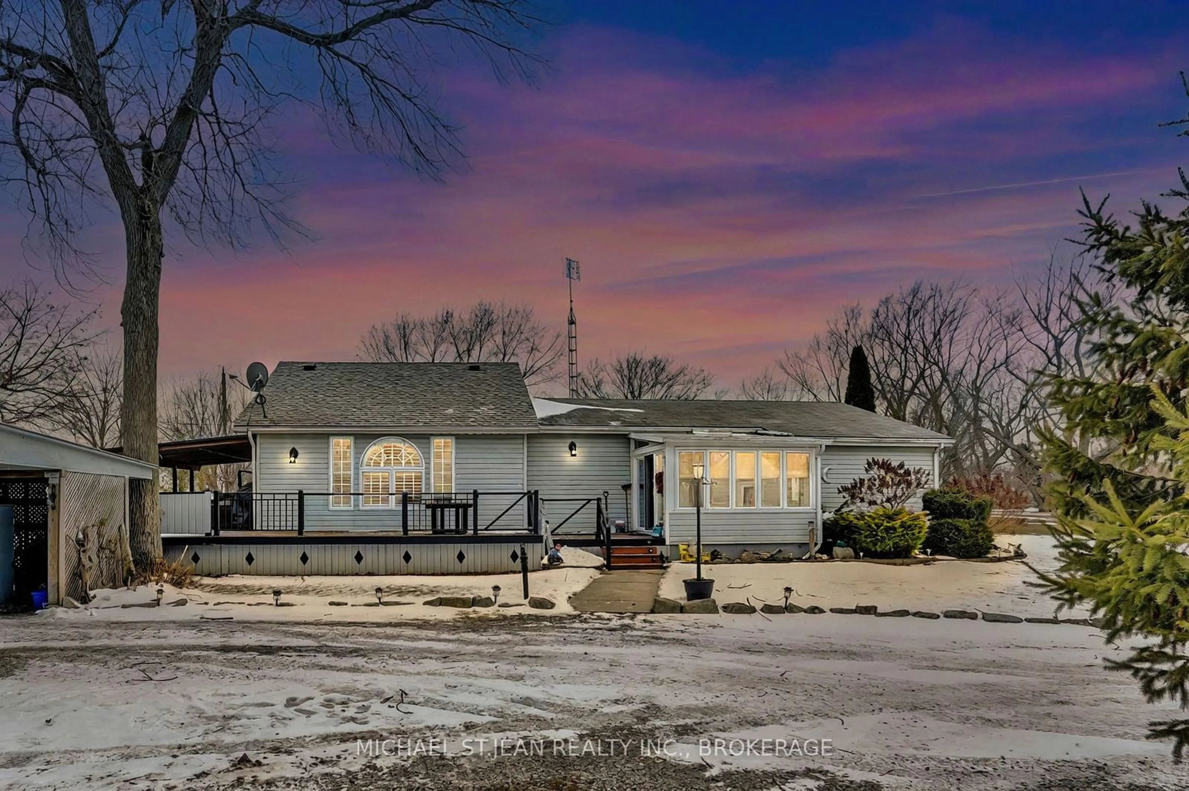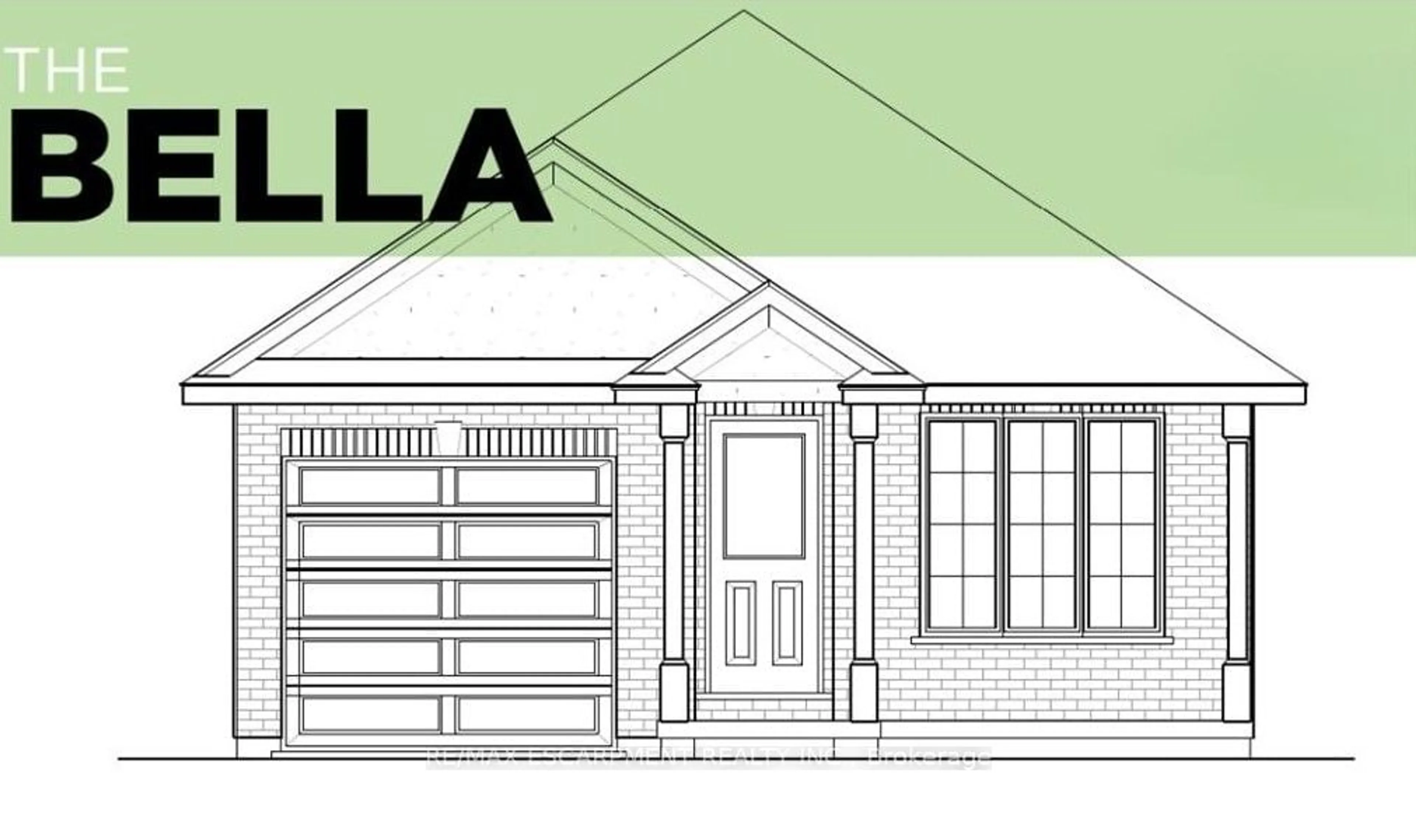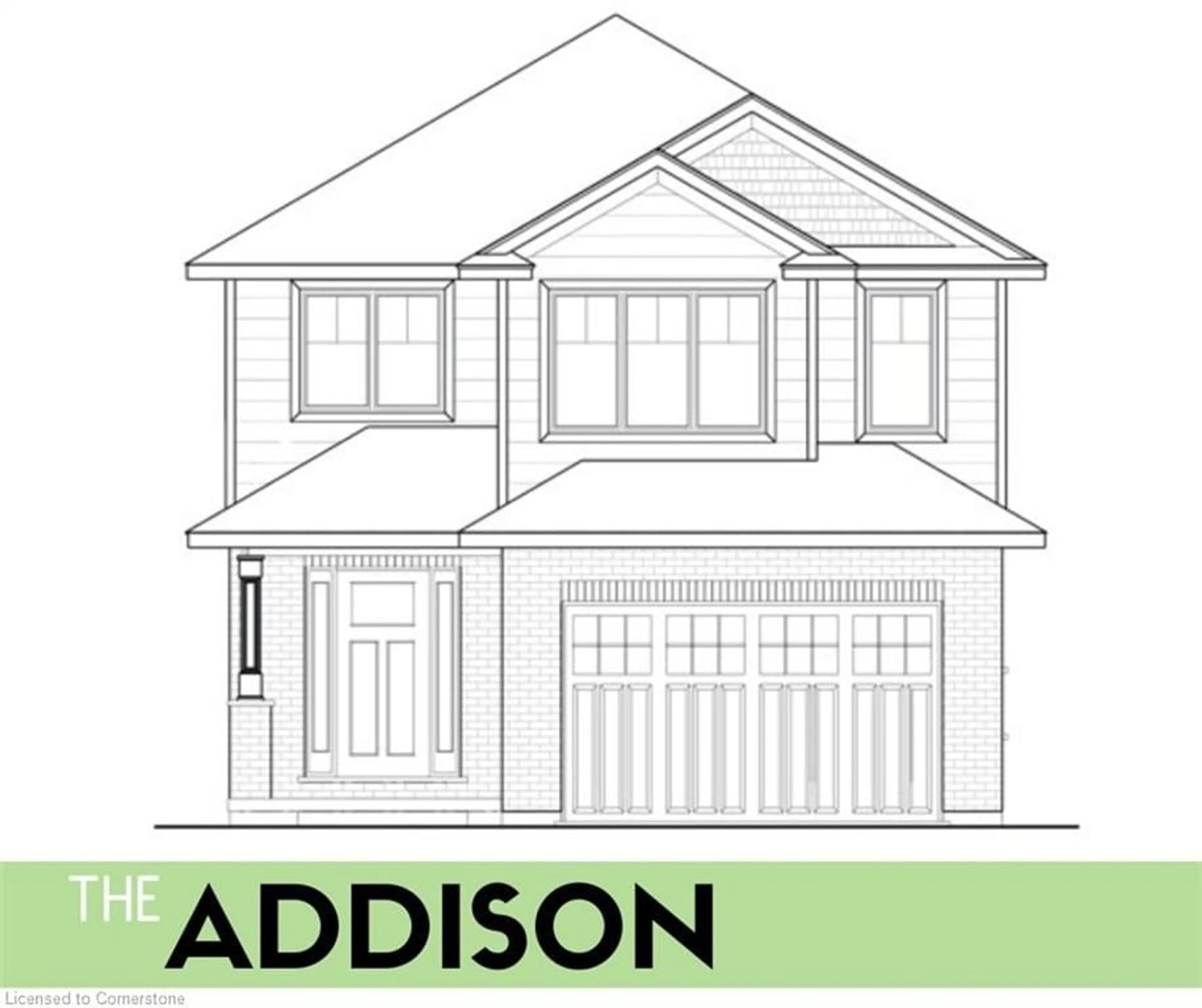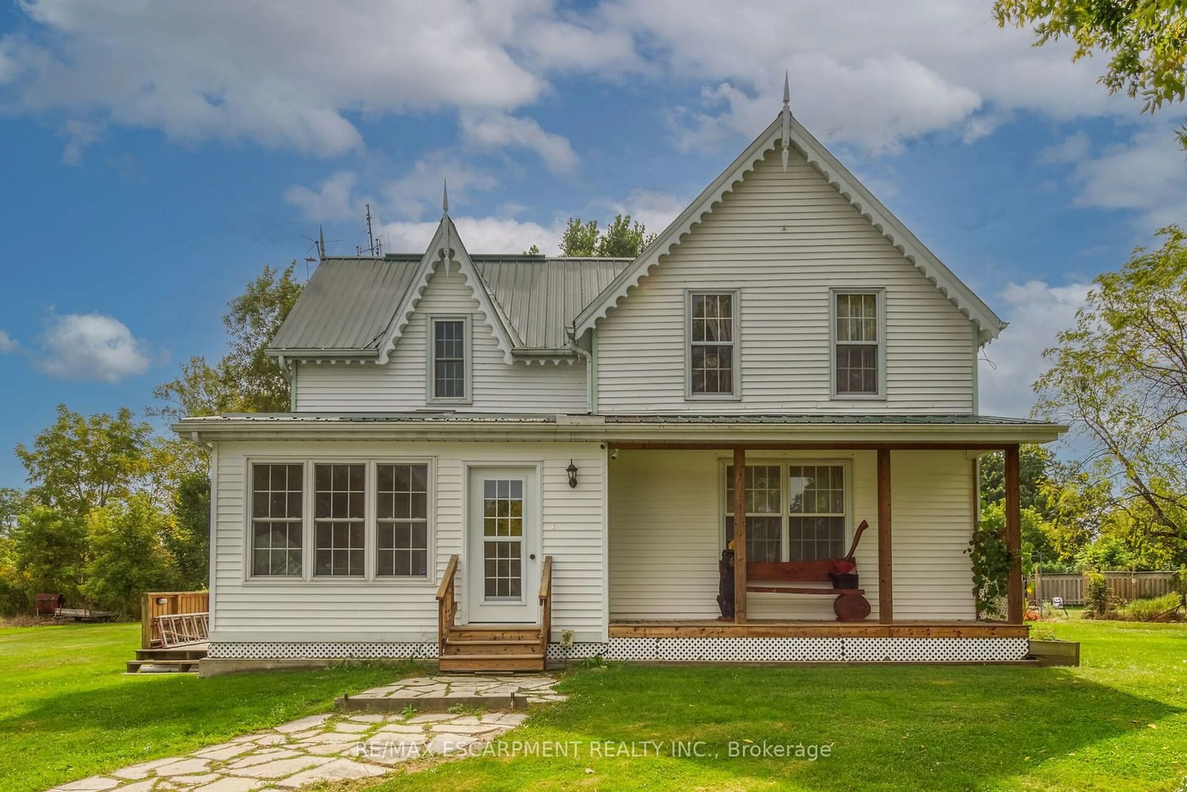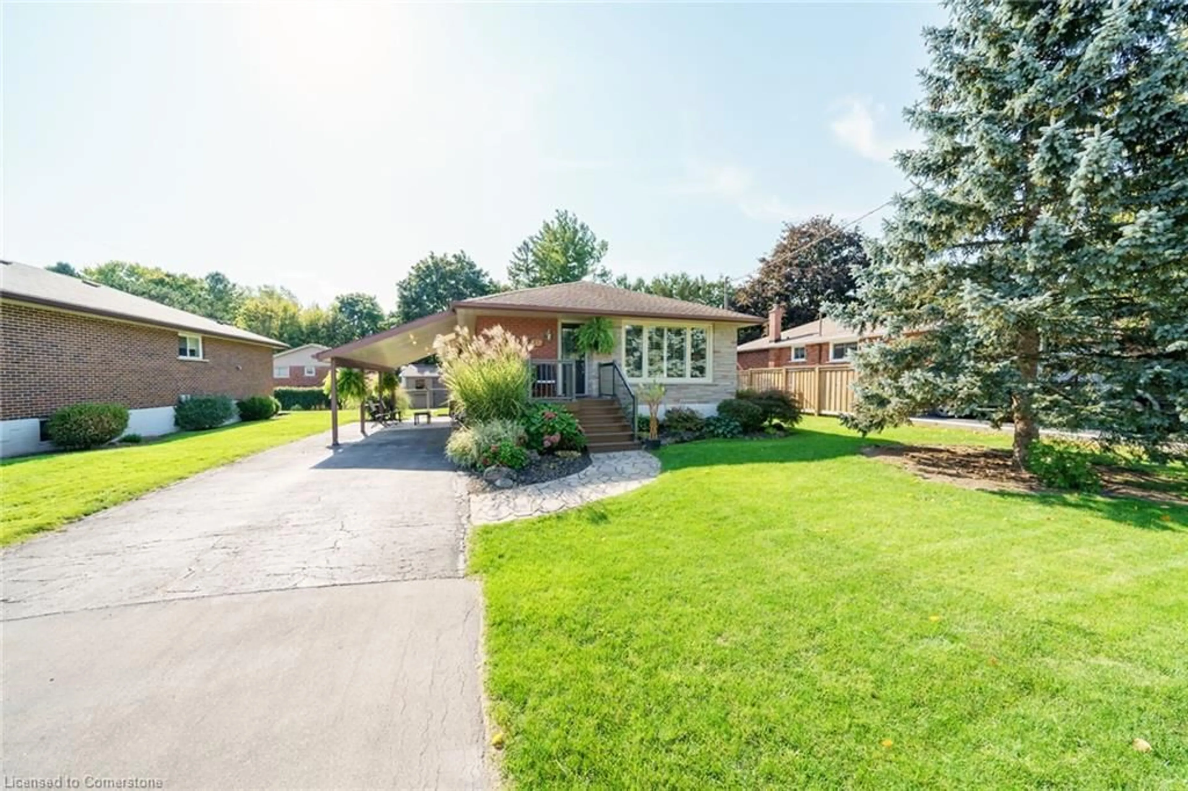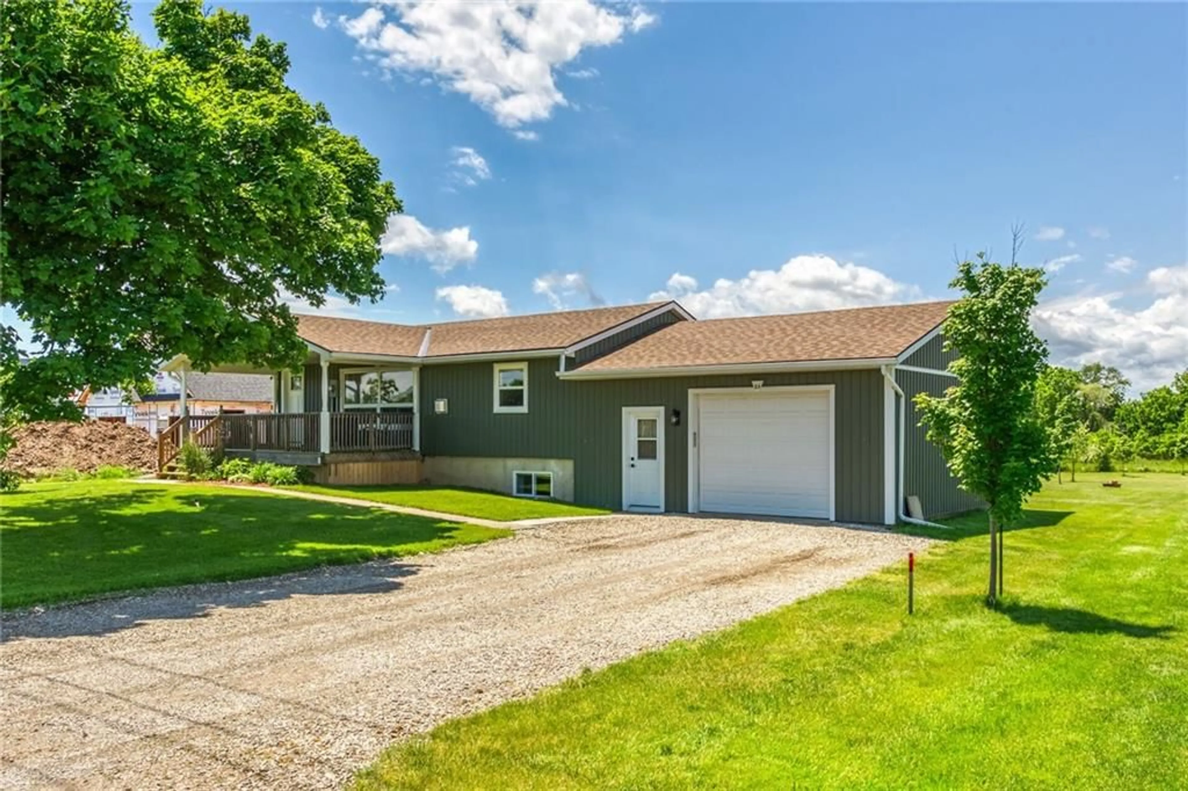Sold for $···,···
•
•
•
•
Contact us about this property
Highlights
Estimated ValueThis is the price Wahi expects this property to sell for.
The calculation is powered by our Instant Home Value Estimate, which uses current market and property price trends to estimate your home’s value with a 90% accuracy rate.Login to view
Price/SqftLogin to view
Est. MortgageLogin to view
Tax Amount (2023)Login to view
Sold sinceLogin to view
Description
Signup or login to view
Property Details
Signup or login to view
Interior
Signup or login to view
Features
Heating: Forced Air, Natural Gas
Basement: Walk-Up Access, Full, Partially Finished
Exterior
Signup or login to view
Features
Lot size: 29,918 SqFt
Septic Tank
Parking
Garage spaces 2
Garage type -
Other parking spaces 10
Total parking spaces 12
Property History
Login required
Sold
$•••,•••
Stayed --116 days on market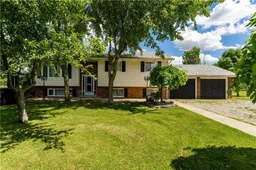 Listing by rahb®
Listing by rahb®

Sep 30, 2024
Sold
$•••,•••
Login required
Listed
$•••,•••
Stayed 105 days on market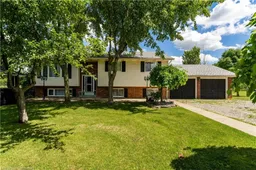 50Listing by itso®
50Listing by itso®
 50
50Property listed by Royal LePage State Realty, Brokerage

Interested in this property?Get in touch to get the inside scoop.

