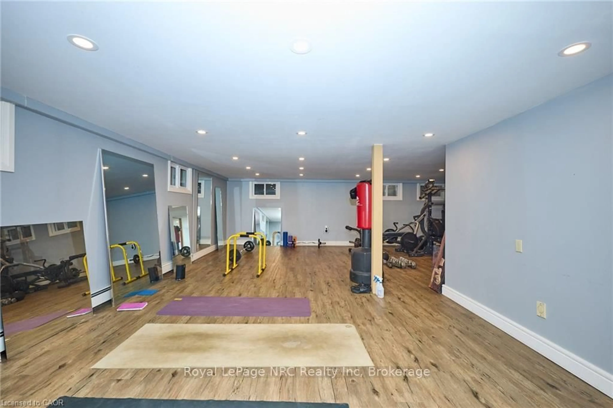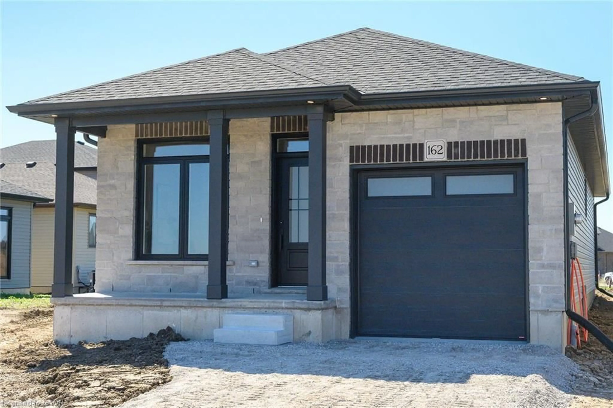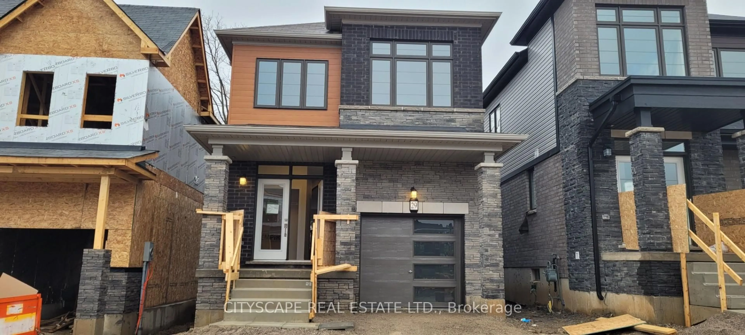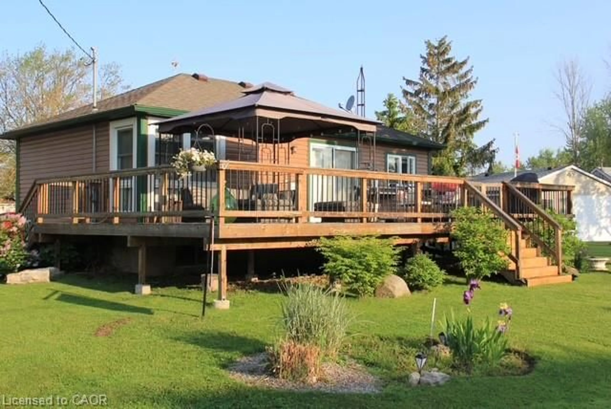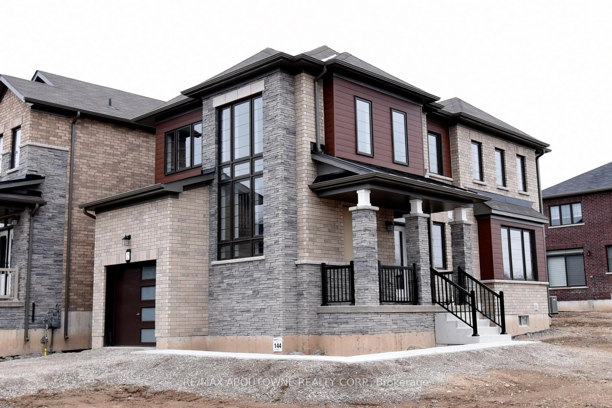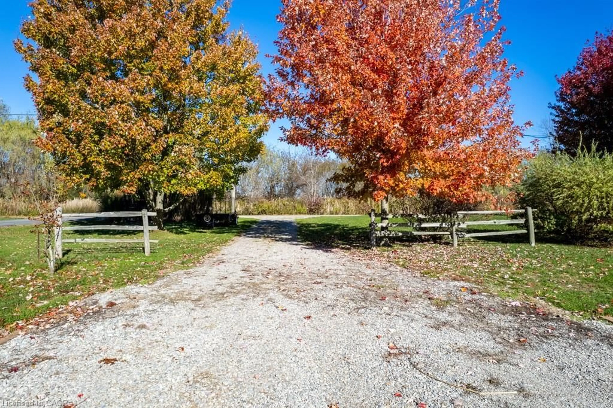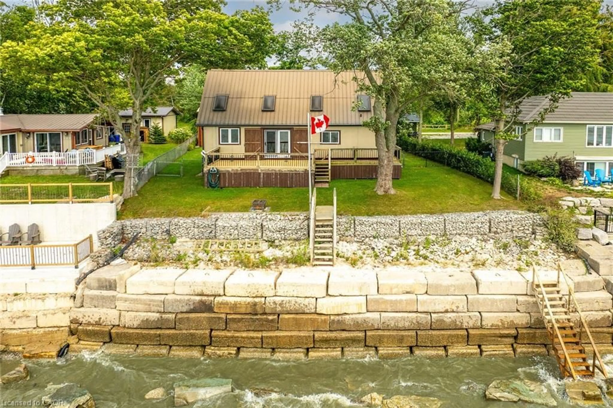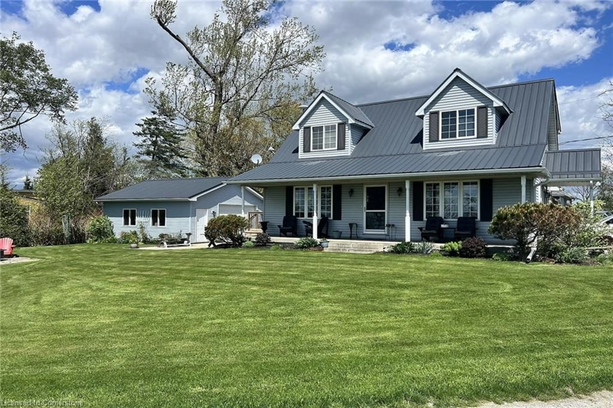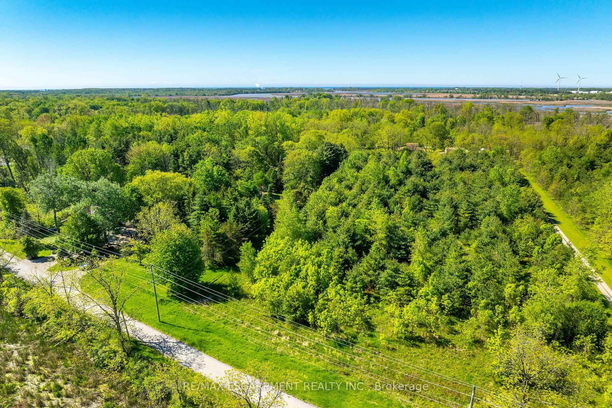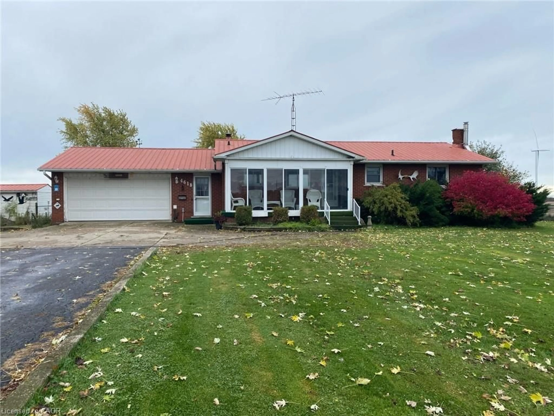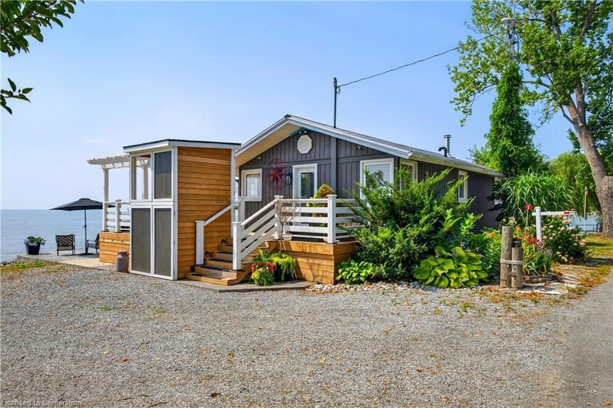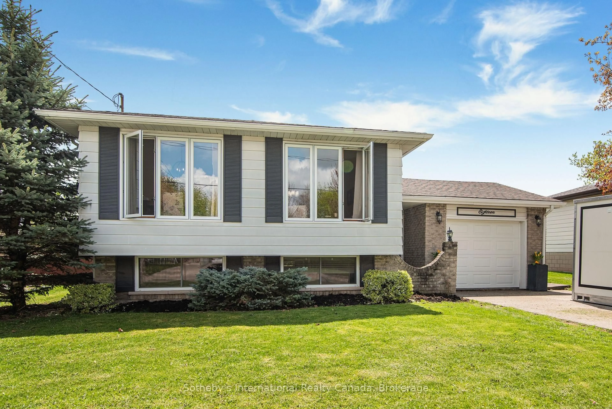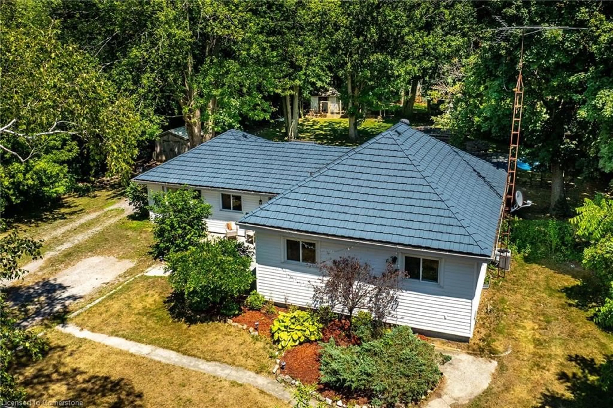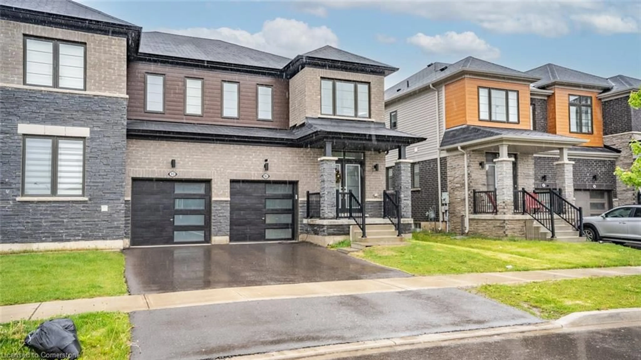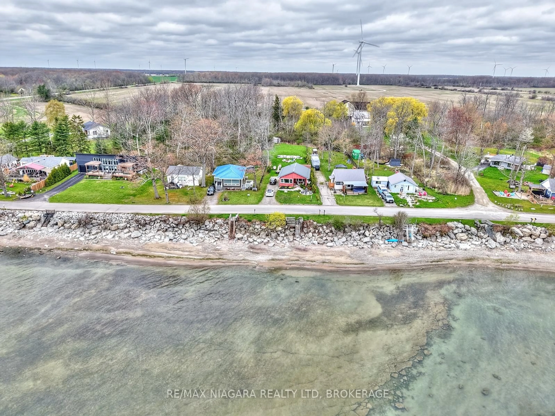The wonderful community of Jarvis welcomes this fantastic bungalow with double car garage and double wide driveway to the market!
3 bedrooms with large kitchen and open dining area to family room, a finished basement with a den/office, which could be bedroom #4, a large recreation room with pool table, 2 full bathrooms, ample storage, 18 foot diameter above ground swimming pool that was just installed in the summer of 2023, a wooden deck perfect for entertaining, extra living space in the sunroom, a backyard shed with hydro, Air conditioner 2019, roof 2017, sump pump with battery back up, 2 gas fireplaces, a side gated walkway and a lovely front concrete porch. 100 amp service, Rheem water heater (the only rental item), Keep Rite furnace. Municipal water and sewer. Jarvis is located near the towns of Simcoe, Townsend, Cayuga, Port Dover and Hagersville. Highway 3 and Highway 6 form a crossroads near the centre of the community. Perfect for any commuter. Less than an hour from Hamilton. Fantastic value! All appliances included! Immediate possession available
Inclusions: Dishwasher,Dryer,Garage Door Opener,Microwave,Pool Equipment,Refrigerator,Stove,Washer,Swimming Pool & Equipment/Accessories, Garage Door Opener W/Remote, Gazebo, Shed, Pool Table In Rec Room, Window Coverings, Light Fixtures
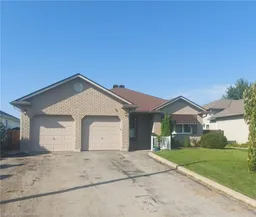 50
50

