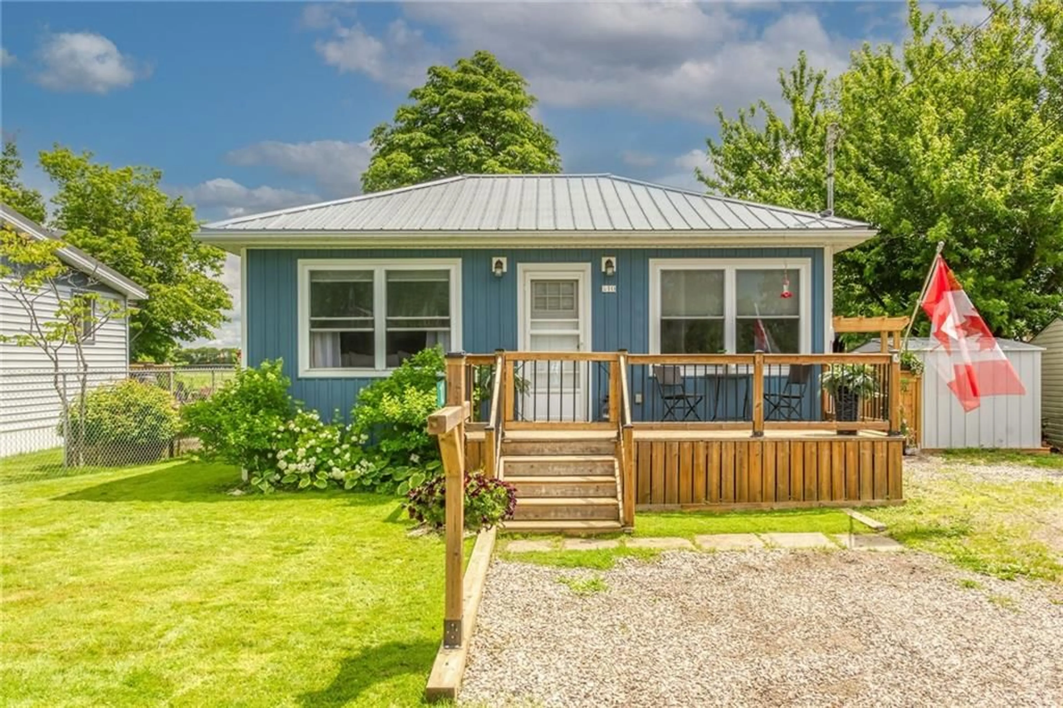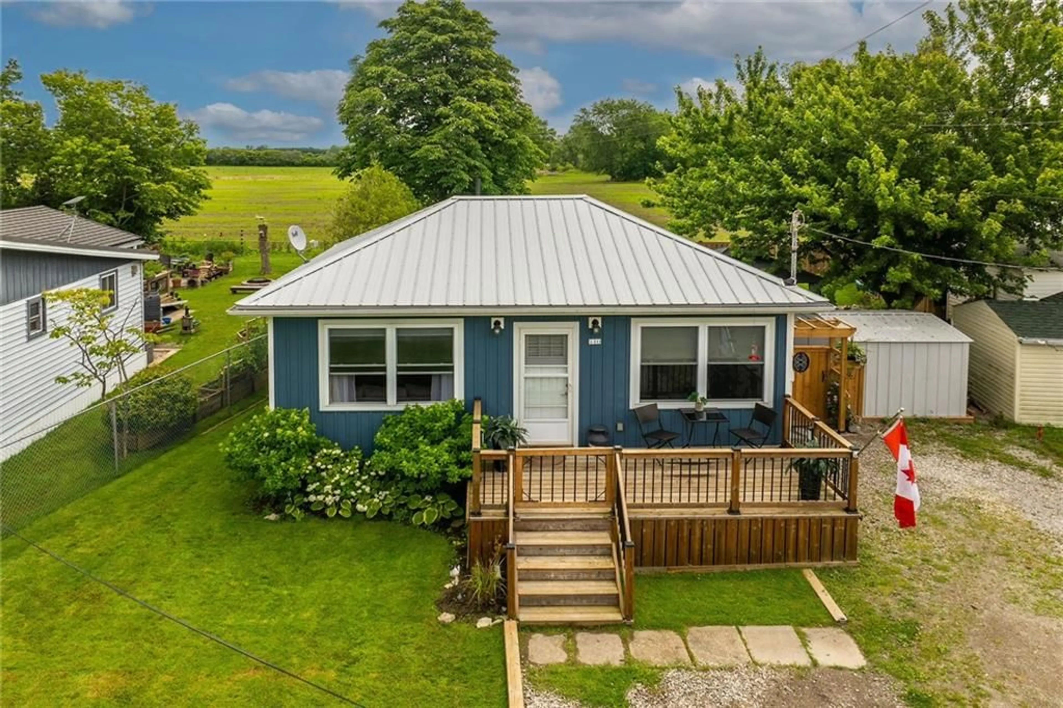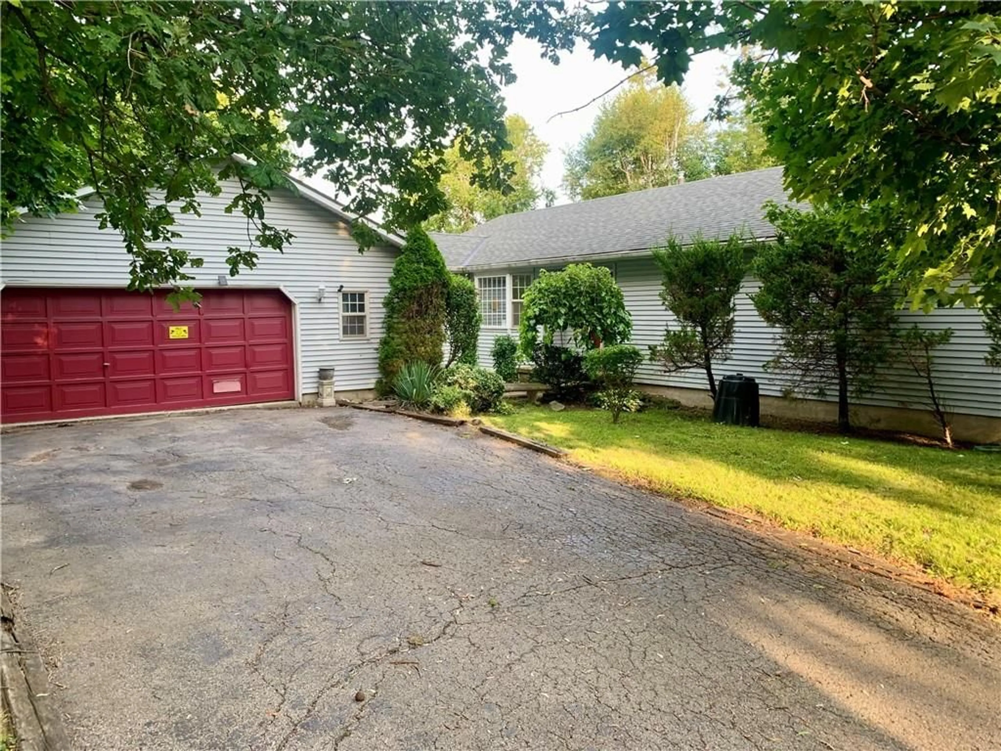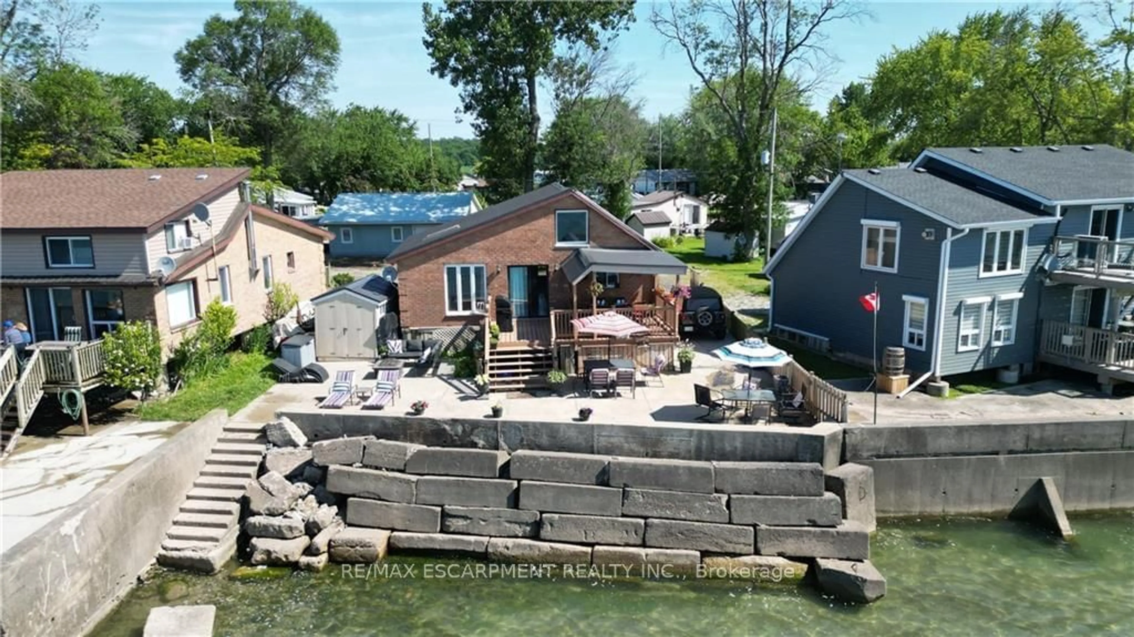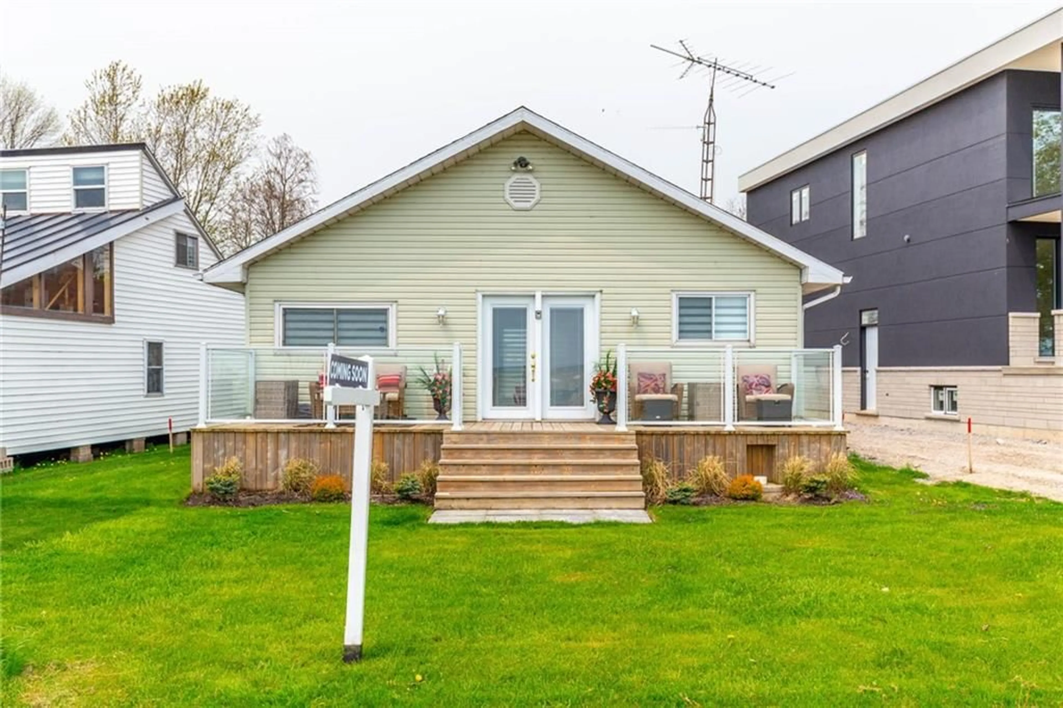10 11th St, Selkirk, Ontario N0A 1P0
Contact us about this property
Highlights
Estimated ValueThis is the price Wahi expects this property to sell for.
The calculation is powered by our Instant Home Value Estimate, which uses current market and property price trends to estimate your home’s value with a 90% accuracy rate.$741,000*
Price/Sqft$873/sqft
Est. Mortgage$2,147/mth
Tax Amount (2023)$1,566/yr
Days On Market65 days
Description
“Better Than New” L. Erie Cottage offering desired W of Selkirk location - 40/50 min commute to Hamilton, Brantford & 403 - 15 mins E of P. Dover near popular Hoover’s Marina. This 4-season “Erie Gem” is mounted hi/dry on conc. pier foundation proudly situated on 0.11ac manicured/fenced lot offers 572sf of flawless interior renovated from “studs-out”(btwn 2018-19) w/quality craftsmanship & attention to detail evident thru-out. Introduces open conc. design highlighted w/sparkling modern kitchen sporting stylish white cabinetry, granite countertops & SS appliances - continues to impressive living/dinette incs banquette seating/storage bench & large newly built closet - enjoy westerly water views from oversized picture window + 105sf front deck'20 - leads to sizeable primary bedroom, modern 3pc bath complimented w/granite top vanity + versatile rear foyer housing laundry station & on-demand n/g water heater supplying in-floor heat thru-out entire main level. Entertainer's rear yard incs 415sf sf tiered deck system ftrs rigid gazebo & 8x12 ins./htd/plywood lined Bunkie building- ideal for guests or suitable office w/hydro & fibre internet. New 2019 - appliances, metal roof, vinyl exterior siding, aluminum facia/soffit/eaves, spray foam insulation (bottom to top inc under floor &attic), drywall, vinyl windows, 100 amp hydro/electrical/plumbing, luxury vinyl flooring, perimeter fencing, ductless AC unit & 2024 survey! Affordable Year Rounder or the Ultimate Weekday/End Lake Escape.
Property Details
Interior
Features
M Floor
Bedroom
9 x 9Bathroom
9 x 73-Piece
Living Room
12 x 15Dinette
10 x 9Exterior
Parking
Garage spaces -
Garage type -
Total parking spaces 2
Property History
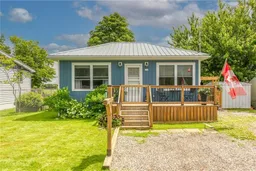 49
49
