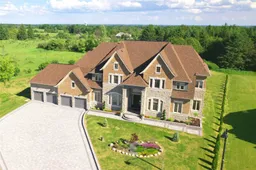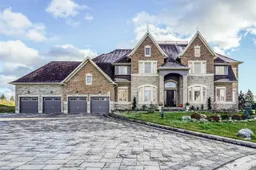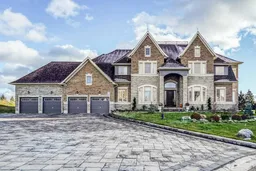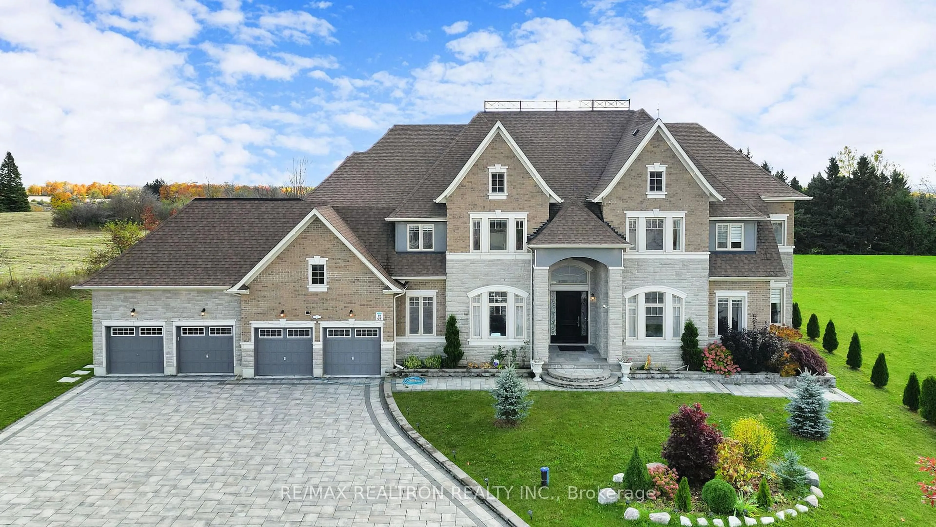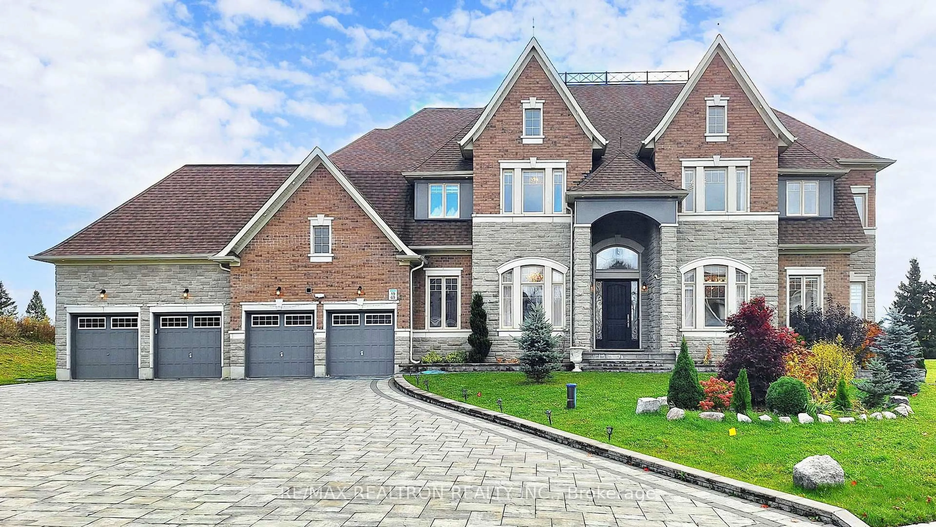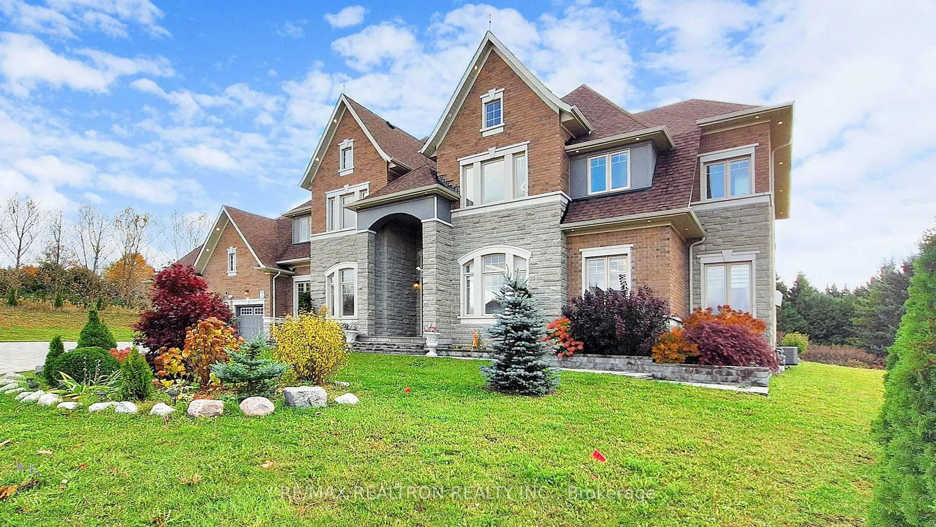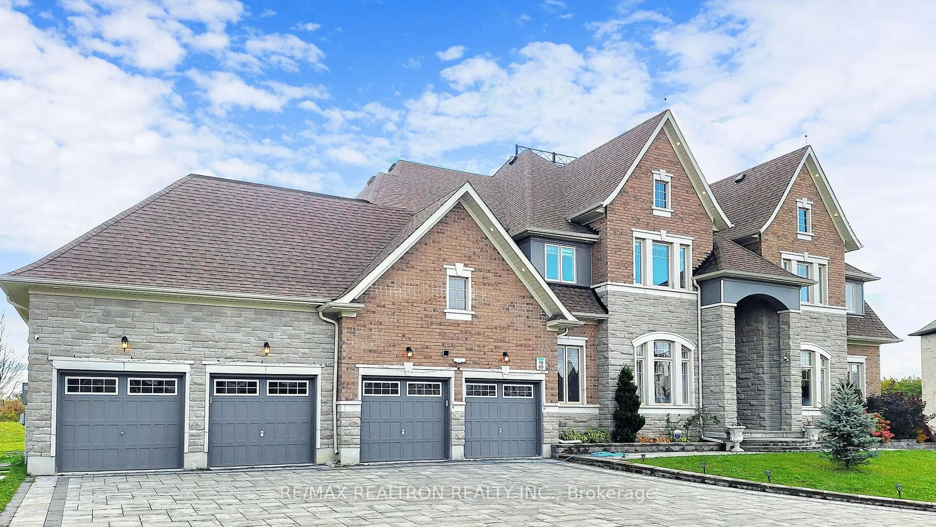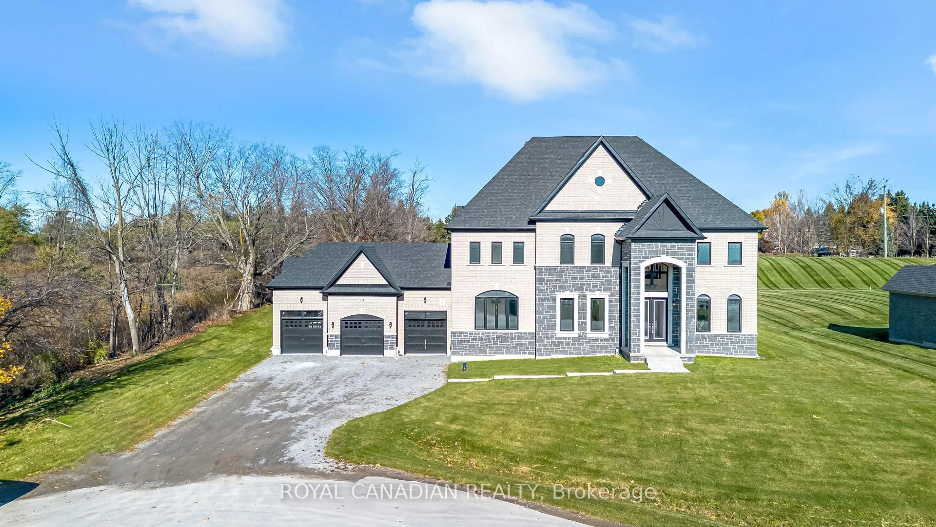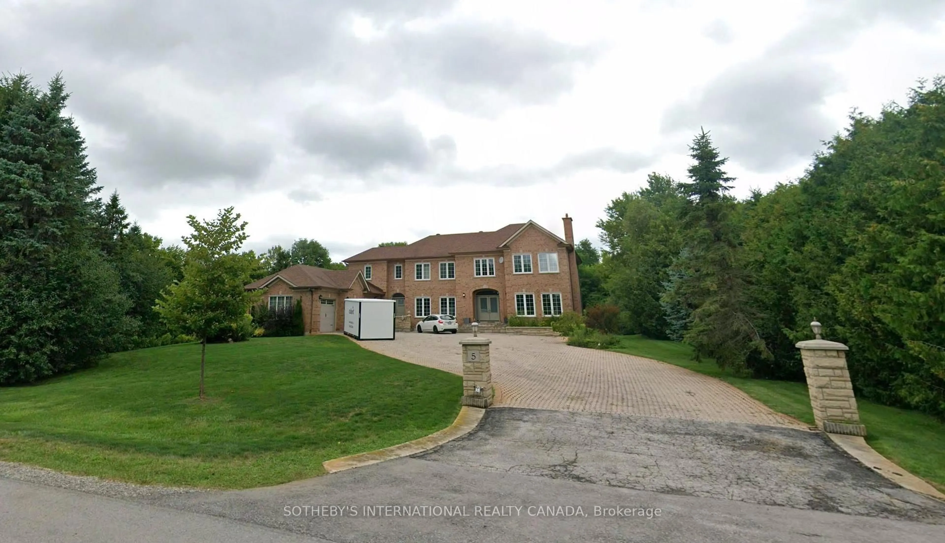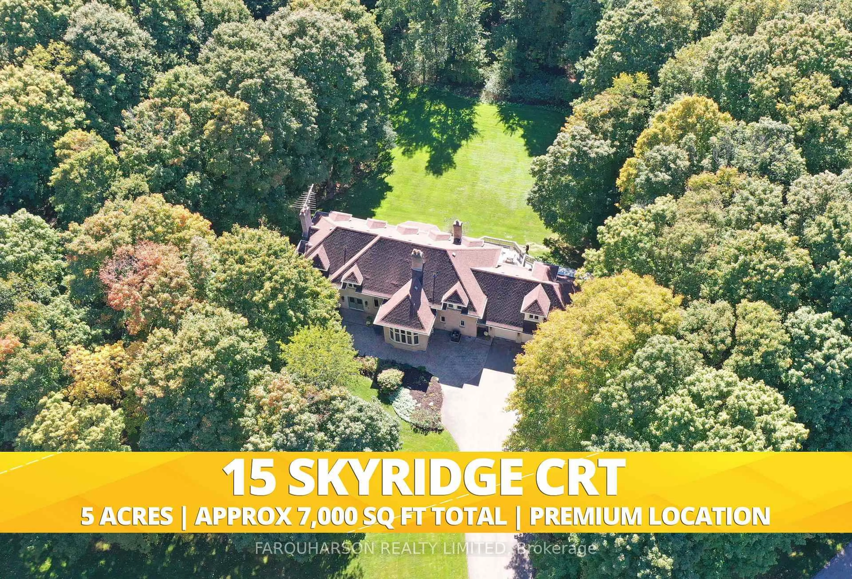69 Sam Davis Crt, Whitchurch-Stouffville, Ontario L4A 4R4
Contact us about this property
Highlights
Estimated valueThis is the price Wahi expects this property to sell for.
The calculation is powered by our Instant Home Value Estimate, which uses current market and property price trends to estimate your home’s value with a 90% accuracy rate.Not available
Price/Sqft$389/sqft
Monthly cost
Open Calculator
Description
Experience ultra-luxury living in this breathtaking showstopper set on a premium 1-acre pie-shaped lot in an exclusive estate court! This grand 4-car garage resdience offers architectural presence that feels like a modern castle, crafted with uncompromising quality, artistry, & design. Inside, enjoy 6,625 sq.ft. of refined living (+ ~3,300 sq/ft unspoiled basement ready for customization). Every inch displays couture craftsmanship: exceptional trim work, elaborate mouldings, custom wainscoting, designer wall panels, waffle & coffered ceilings, & magazine-worthy detailing throughout. Dramatic volumes include a 22ft cathedral foyer & family room, 11ft ceilings on the main, 10ft on the 2nd floor, & 9ft in the basement. Brilliantly illuminated by over 200 pot lights & 20 crystal chandeliers, the home showcases custom floral-pattern ceiling designs all throughout. The main floor includes a private nanny/in-law suite complete with its own 3-piece ensuite bath & walk-in closet. The heart of the home is the custom chef's gourmet kitchen, featuring a wide center island, premium built-in appliances, extensive cabinetry, marble surfaces, & open sightlines into the sunlit breakfast area & luxurious family room. A stunning symmetrical backlit onyx feature wall anchors the living space, complemented by premium marble, crown mouldings, & oversized windows overlooking the vast estate grounds. Upstairs, discover 5 spacious bedrooms, each with its own private ensuite, designed with exceptional finishes & elegant ceiling treatments. The primary bedroom retreat impresses with a grand sleeping area, large lounge/sitting zone, a massive walk-in closet, & a spa-inspired ensuite that embodies pure luxury. Outside, the rare 1-acre private estate lot offers endless potential-pool, tennis court, cabana, outdoor kitchen, or luxury garden expansion. With open green vistas & privacy on all sides, this property is the ideal canvas for resort-style outdoor living. A true one-of-a-kind masterpiece!
Property Details
Interior
Features
Main Floor
Great Rm
25.59 x 12.99O/Looks Backyard / Gas Fireplace / Wainscoting
Kitchen
29.2 x 14.11B/I Appliances / Centre Island / Modern Kitchen
Breakfast
22.64 x 14.86Tile Floor / Pot Lights / W/O To Yard
Dining
18.01 x 17.32hardwood floor / Crown Moulding / Pot Lights
Exterior
Features
Parking
Garage spaces 4
Garage type Built-In
Other parking spaces 16
Total parking spaces 20
Property History
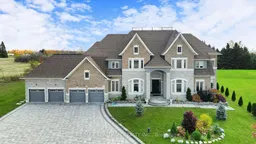 50
50