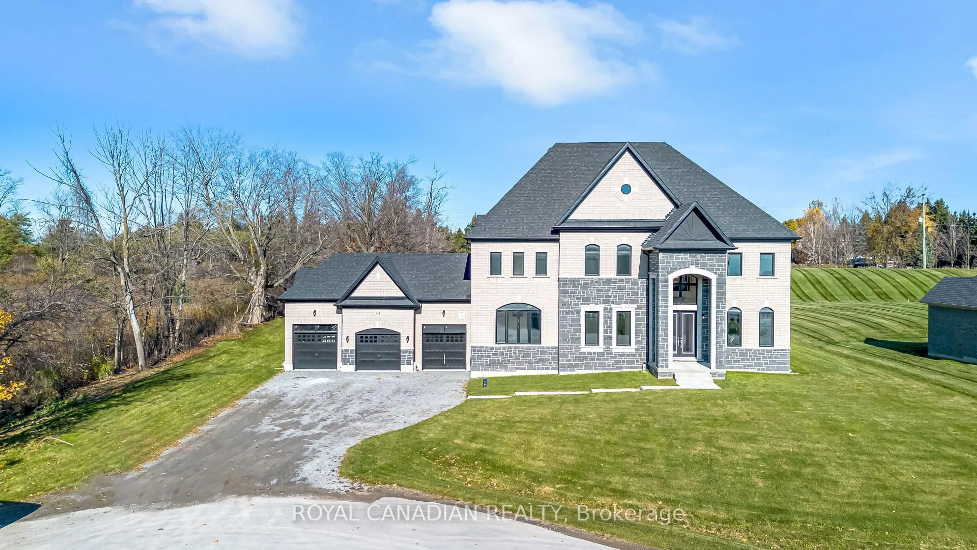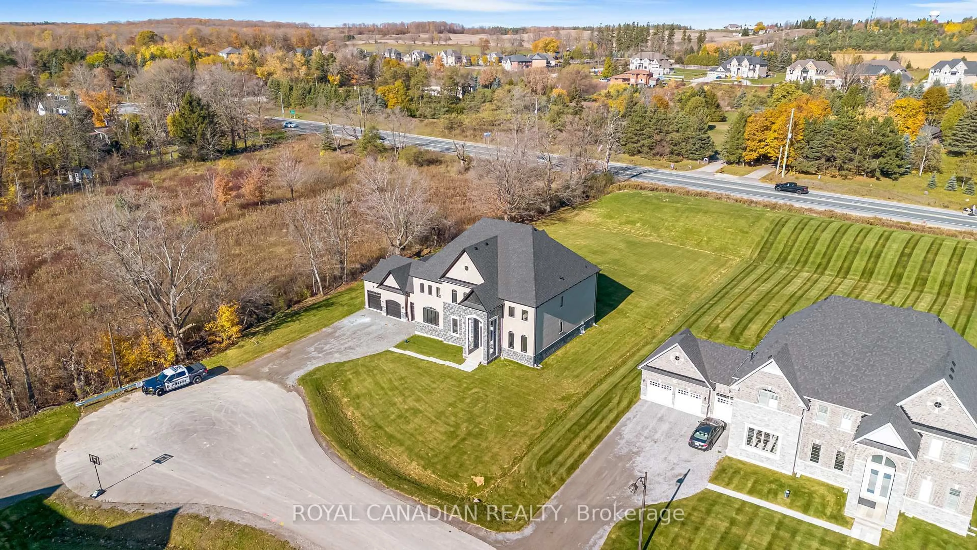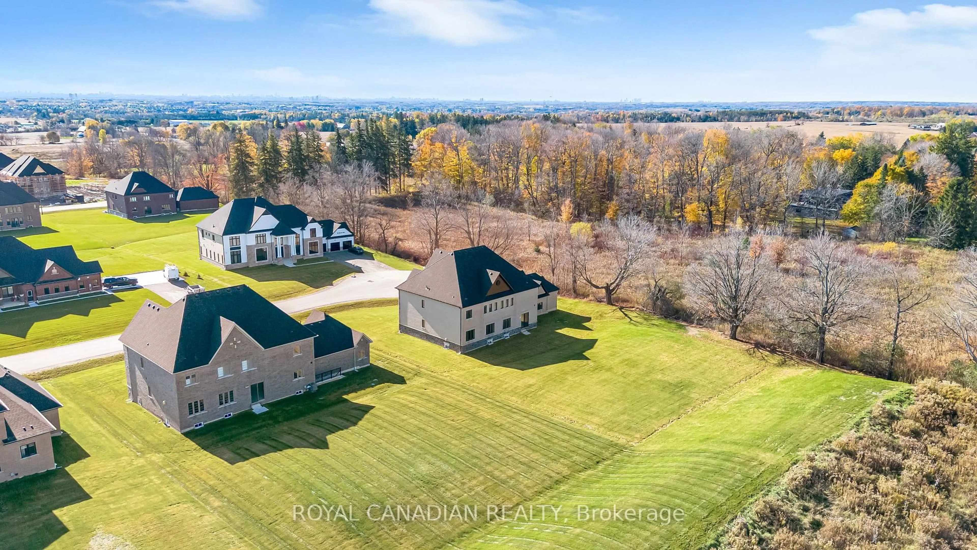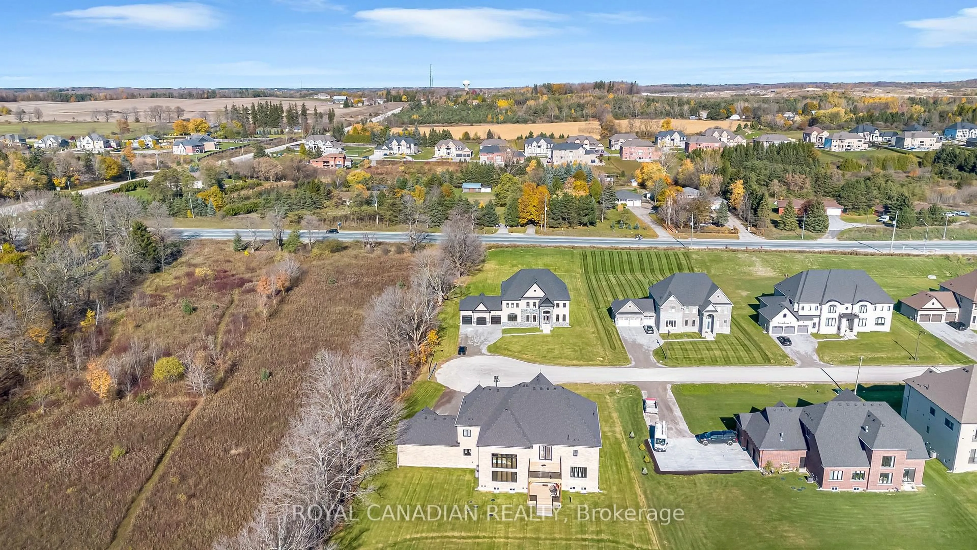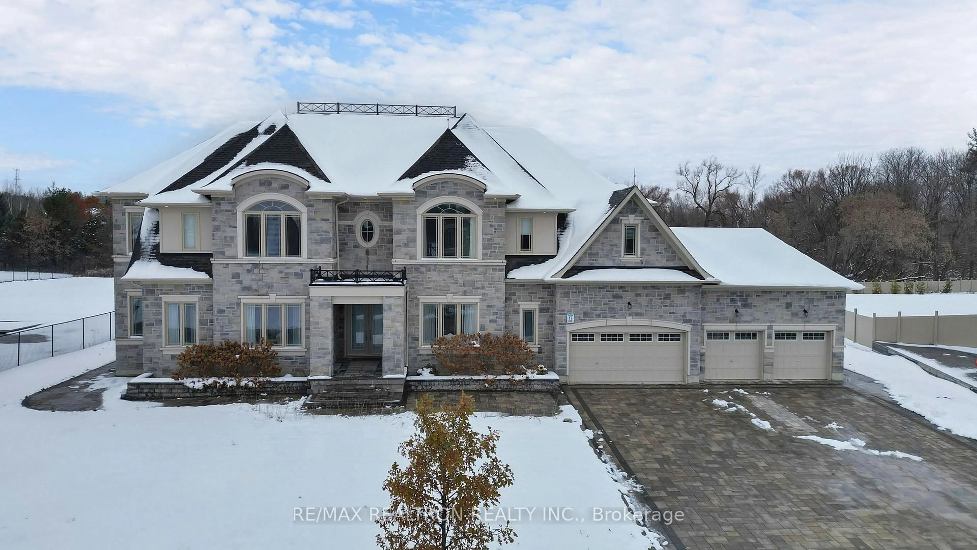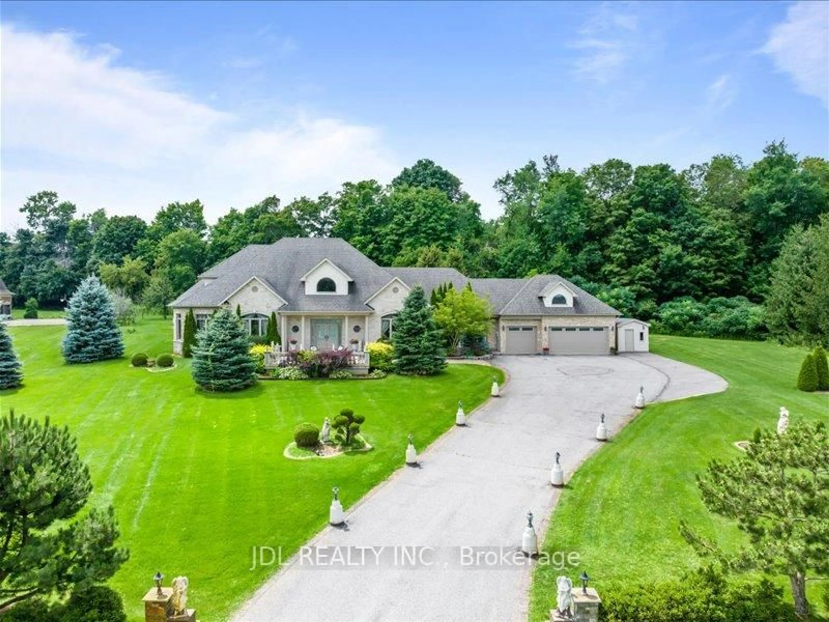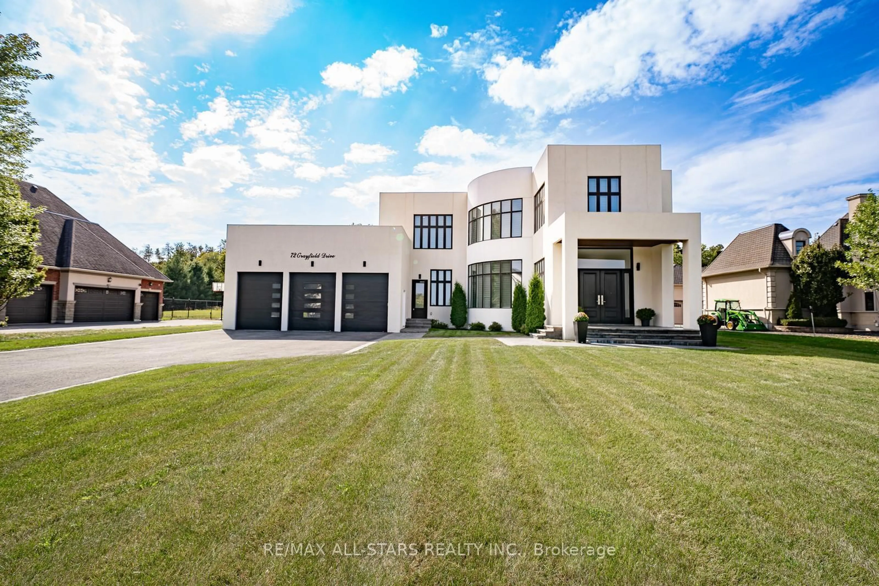50 MAXSON Lane, Whitchurch-Stouffville, Ontario L4A 5G5
Contact us about this property
Highlights
Estimated valueThis is the price Wahi expects this property to sell for.
The calculation is powered by our Instant Home Value Estimate, which uses current market and property price trends to estimate your home’s value with a 90% accuracy rate.Not available
Price/Sqft$300/sqft
Monthly cost
Open Calculator
Description
Welcome to 50 Maxson Lane, an exceptional 2024-built luxury estate in one of Stouffville's most prestigious enclaves. Situated on a premium lot, just under one acre, this stunning home offers over 5,000 sq. ft. of living space with 6 bedrooms and 6 full washrooms, including a main-floor bedroom with ensuite-perfect for guests or multi-generational living. The grand open-to-above foyer is highlighted by stunning chandeliers, designer light fixtures, modern pot lights, and 10-foot ceilings on the main floor that create a sense of grandeur throughout. The second level features 9-foot ceilings, adding to the home's spacious and airy feel. Professionally decorated interiors showcase elegant wainscoting, custom crown moldings, and refined finishes in every corner. The property also includes a whole-house fire suppression system for enhanced safety and peace of mind. Nestled on a quiet cul-de-sac and siding onto a wooded lot, it offers exceptional privacy, low traffic, and a serene, child-friendly environment-a perfect fusion of luxury, comfort, and security.
Property Details
Interior
Features
Main Floor
Breakfast
4.5 x 4.9hardwood floor / Large Window / O/Looks Backyard
Living
4.5 x 5.8hardwood floor / Large Window
Dining
4.6 x 5.2hardwood floor / Large Window
Family
6.7 x 6.0hardwood floor / Large Closet / Fireplace
Exterior
Features
Parking
Garage spaces 3
Garage type Attached
Other parking spaces 6
Total parking spaces 9
Property History
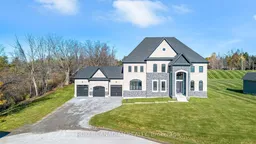 50
50
