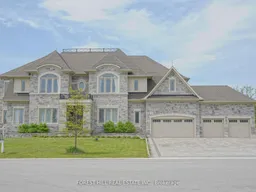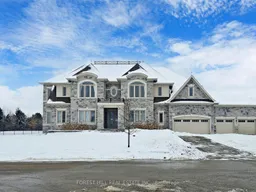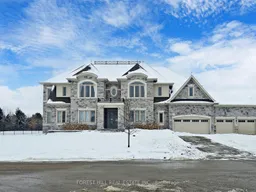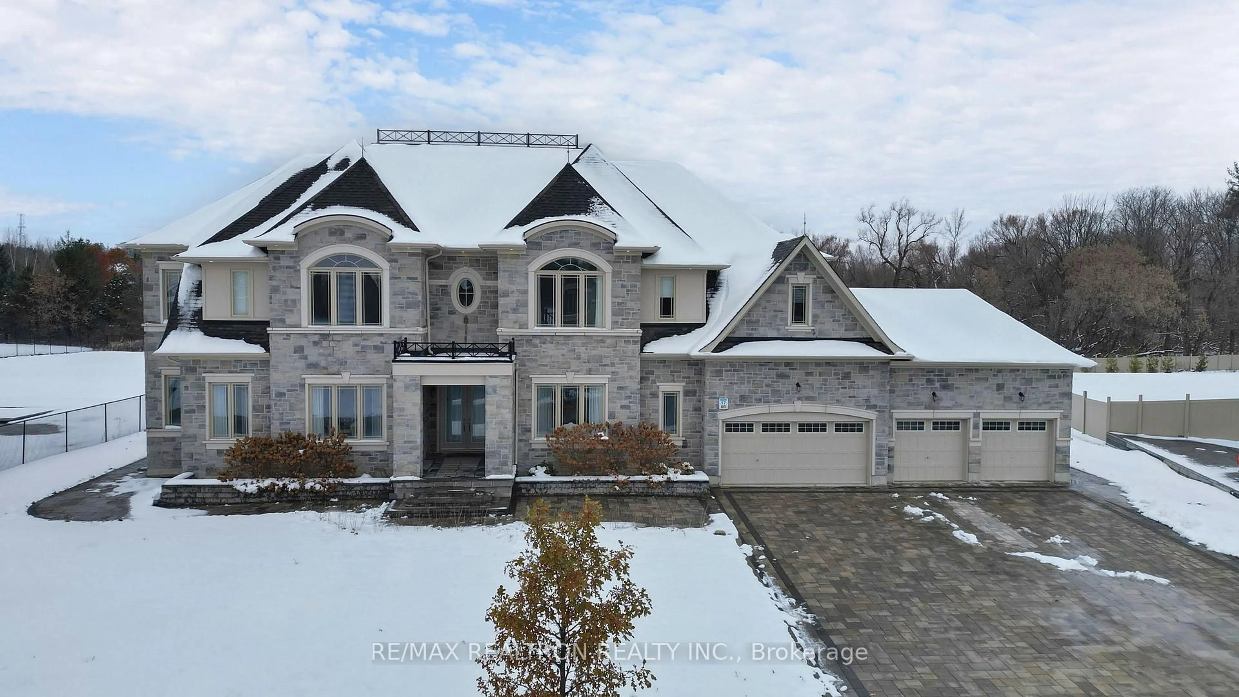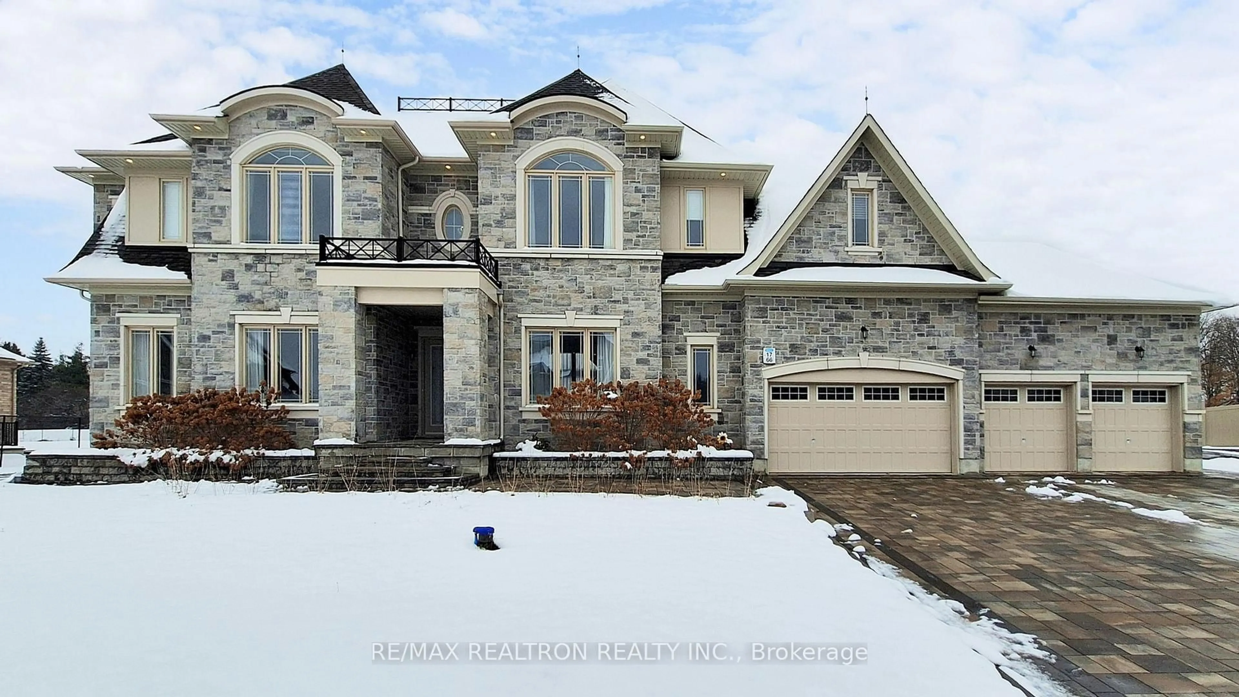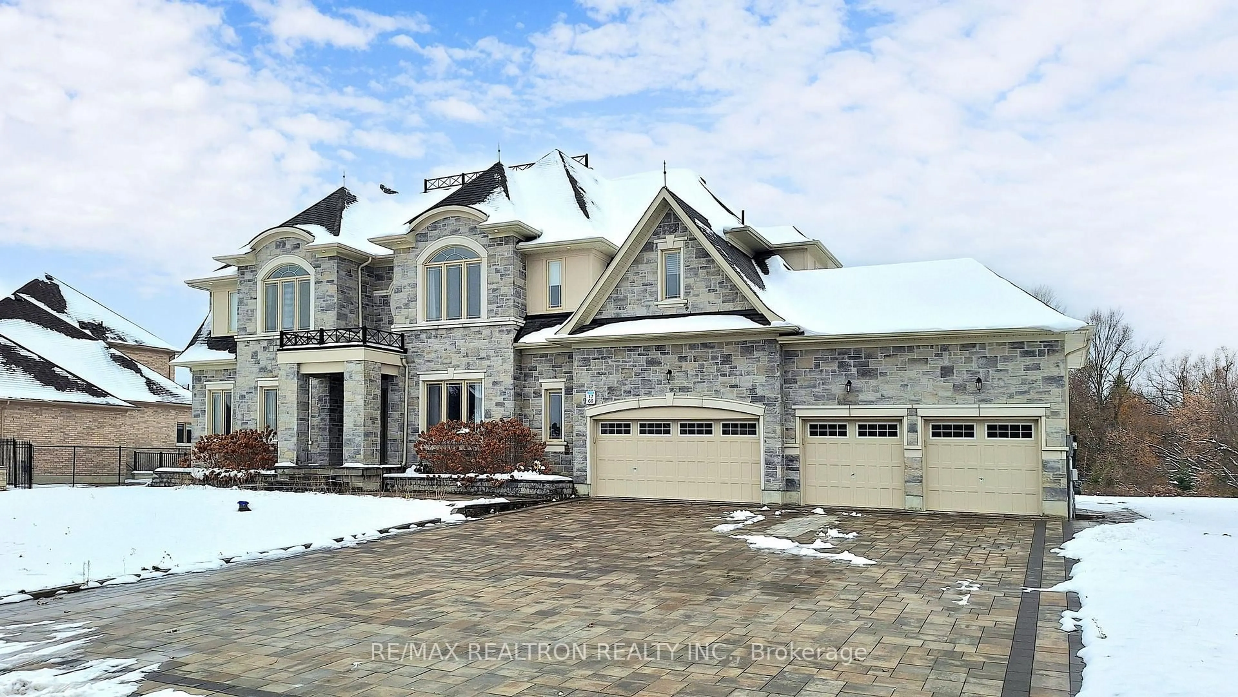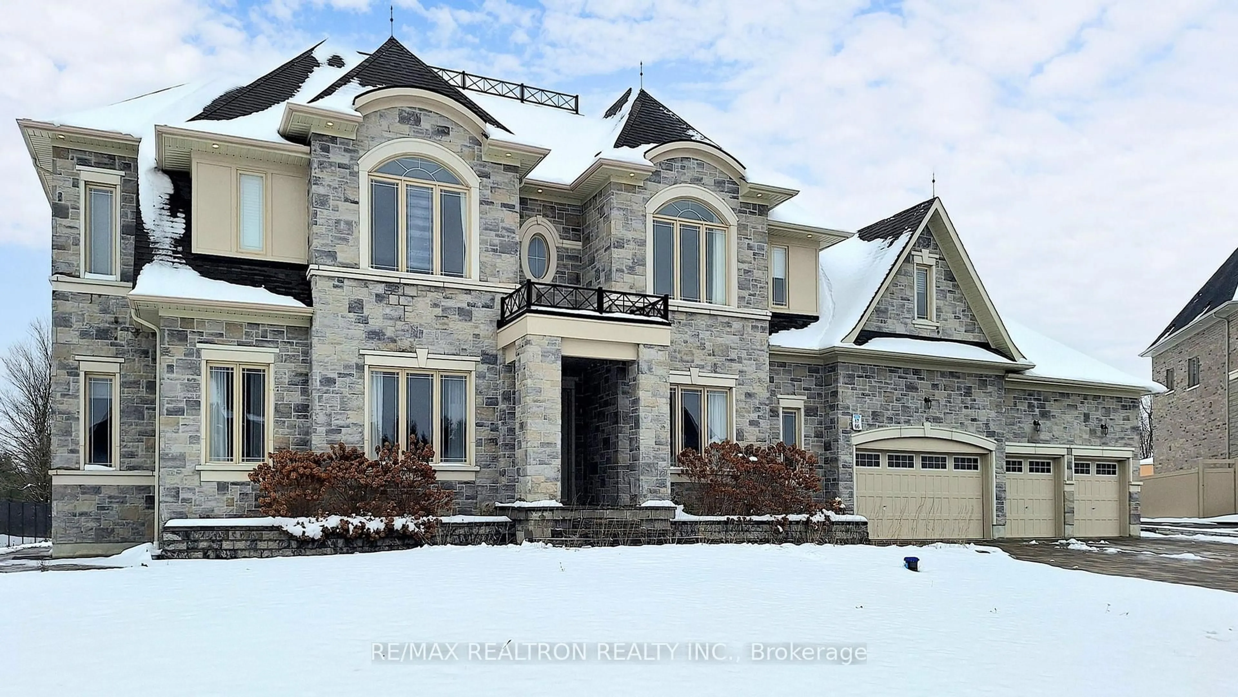66 Sam Davis Crt, Whitchurch-Stouffville, Ontario L4A 4R4
Contact us about this property
Highlights
Estimated valueThis is the price Wahi expects this property to sell for.
The calculation is powered by our Instant Home Value Estimate, which uses current market and property price trends to estimate your home’s value with a 90% accuracy rate.Not available
Price/Sqft$328/sqft
Monthly cost
Open Calculator
Description
Spectacular-A True Castle-Inspired Masterpiece On Over 1 Acre! Situated on a premium 133Ft x 324Ft estate lot at the end of a quiet cul-de-sac, this residence showcases custom finishes throughout and an impressive 6,739 sq/ft above grade (per MPAC) of extraordinary luxury. Built with exceptional imported materials and superior craftsmanship, this home offers 6 bedrooms, 7 bathrooms, and soaring ceiling heights with 11 ft on the main, 10 ft on the second, and 9 ft in the large ~3,300 sq/ft unfinished basement. The main level features a nanny/in-law 6th bedroom with ensuite & walk-in closet, a private office, and expansive principal rooms. The 22 ft open-to-above family room provides breathtaking views of the massive backyard, lush conservation land, and mature trees. The custom chef's gourmet dream kitchen is adorned with high-end appliances, marble finishes, detailed crown mouldings, elegant hardwood floors, pot lights, and crystal chandeliers - every corner exudes sophistication. Upstairs, you'll find 5 spacious bedrooms each with its own ensuite, including a luxurious primary retreat with a 5-piece spa-like ensuite, a large walk-in closet, and a separate sitting area. Additional highlights include an indoor sprinkler system, oversized septic tank suitable for large families, and remarkable parking capacity with a 4.5-car garage plus 12 additional spots on the newly installed professional interlocking driveway. Outside, endless landscaping, pool, and entertainment possibilities await on this rare, private estate lot. Located in the exclusive enclave of luxury homes known for privacy and tranquility, yet minutes to Lincolnville GO, shops, dining, and all amenities. This home perfectly blends small-town charm with full-service convenience.
Upcoming Open House
Property Details
Interior
Features
Main Floor
Office
5.88 x 3.65French Doors / O/Looks Frontyard / hardwood floor
Dining
6.8 x 5.1Formal Rm / Coffered Ceiling / hardwood floor
Kitchen
5.2 x 4.2Centre Island / Porcelain Floor / O/Looks Backyard
Breakfast
4.6 x 3.0Walk-Out / Porcelain Floor / Open Concept
Exterior
Features
Parking
Garage spaces 4
Garage type Attached
Other parking spaces 12
Total parking spaces 16
Property History
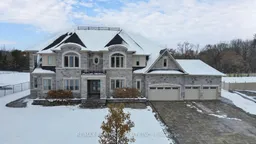 50
50