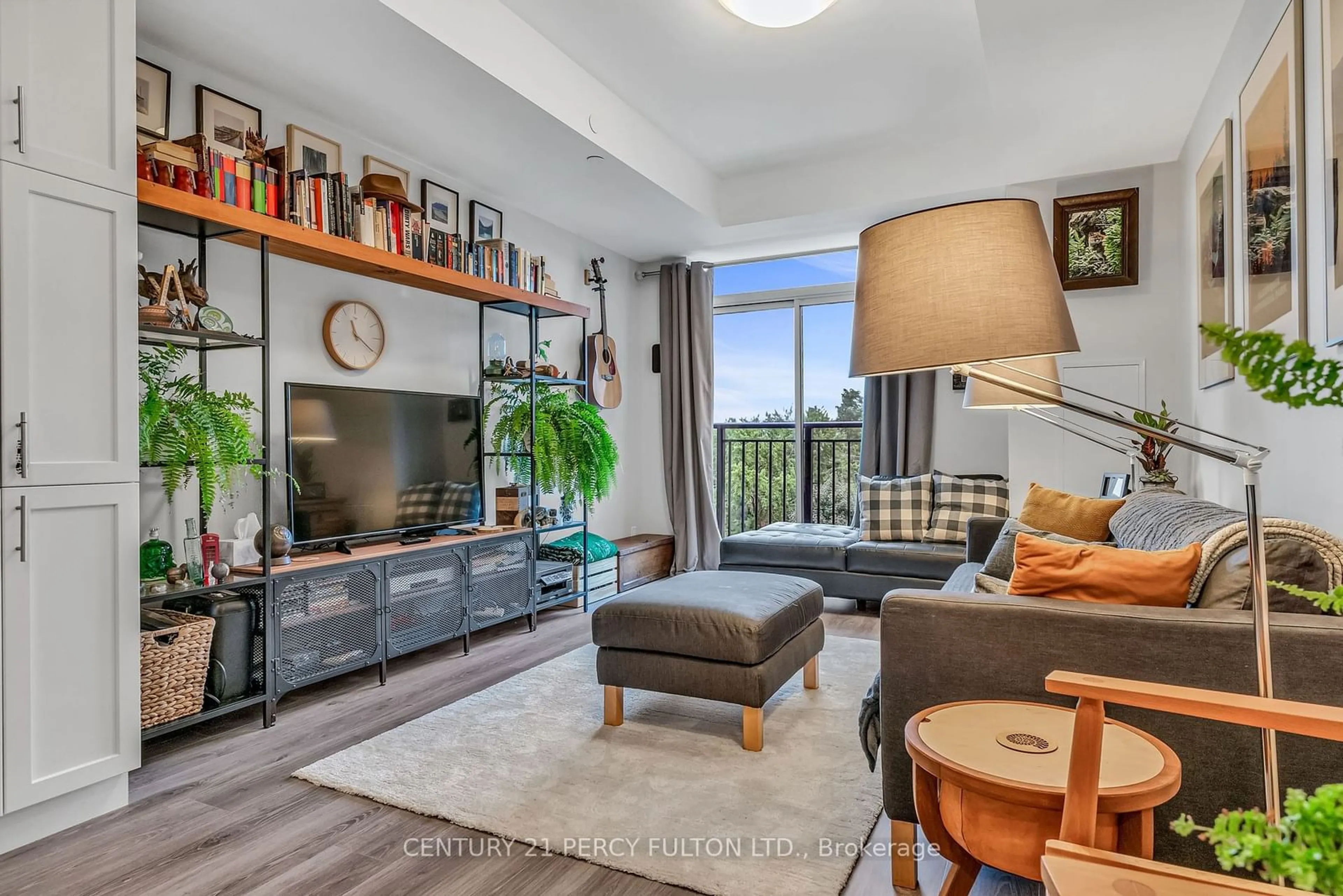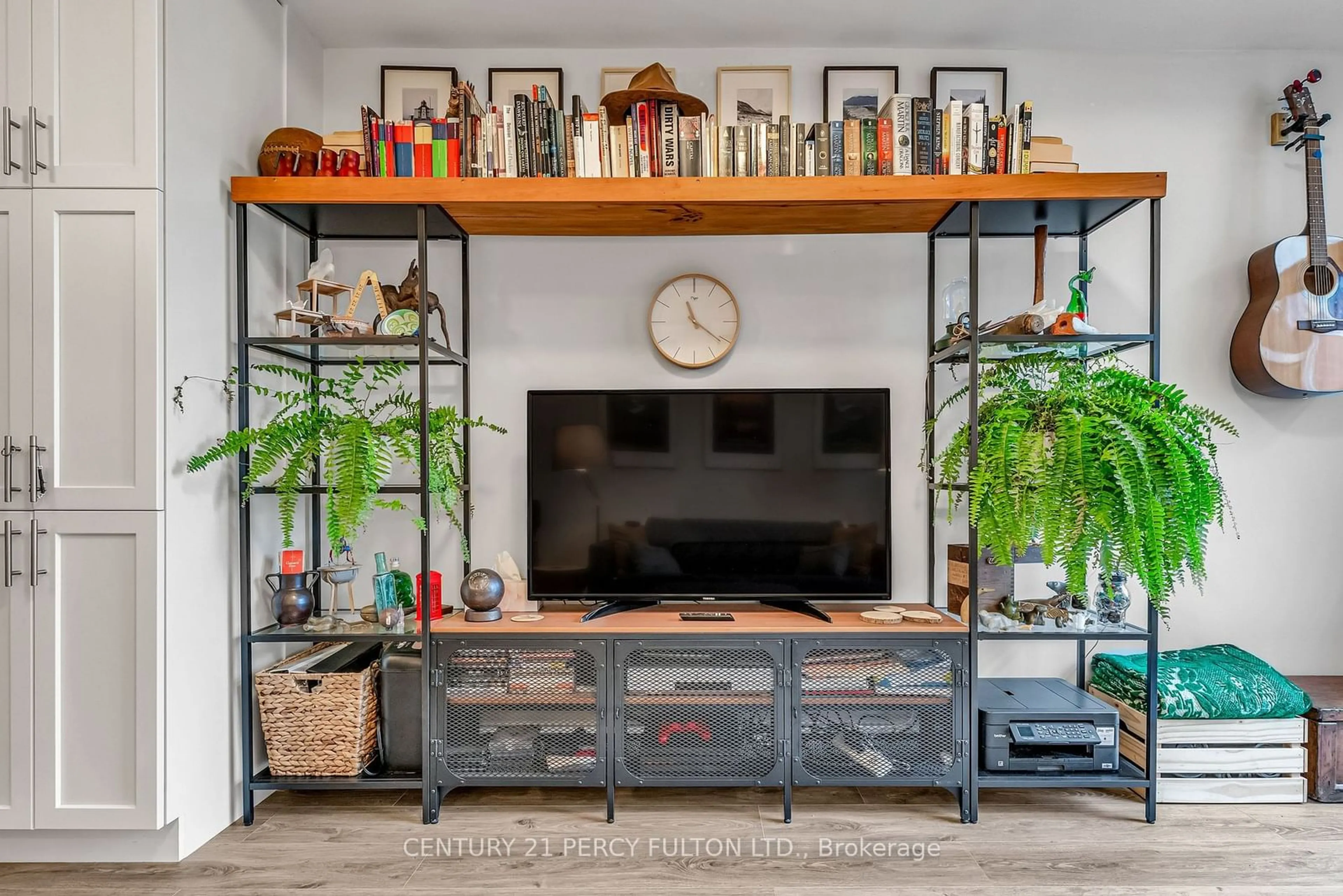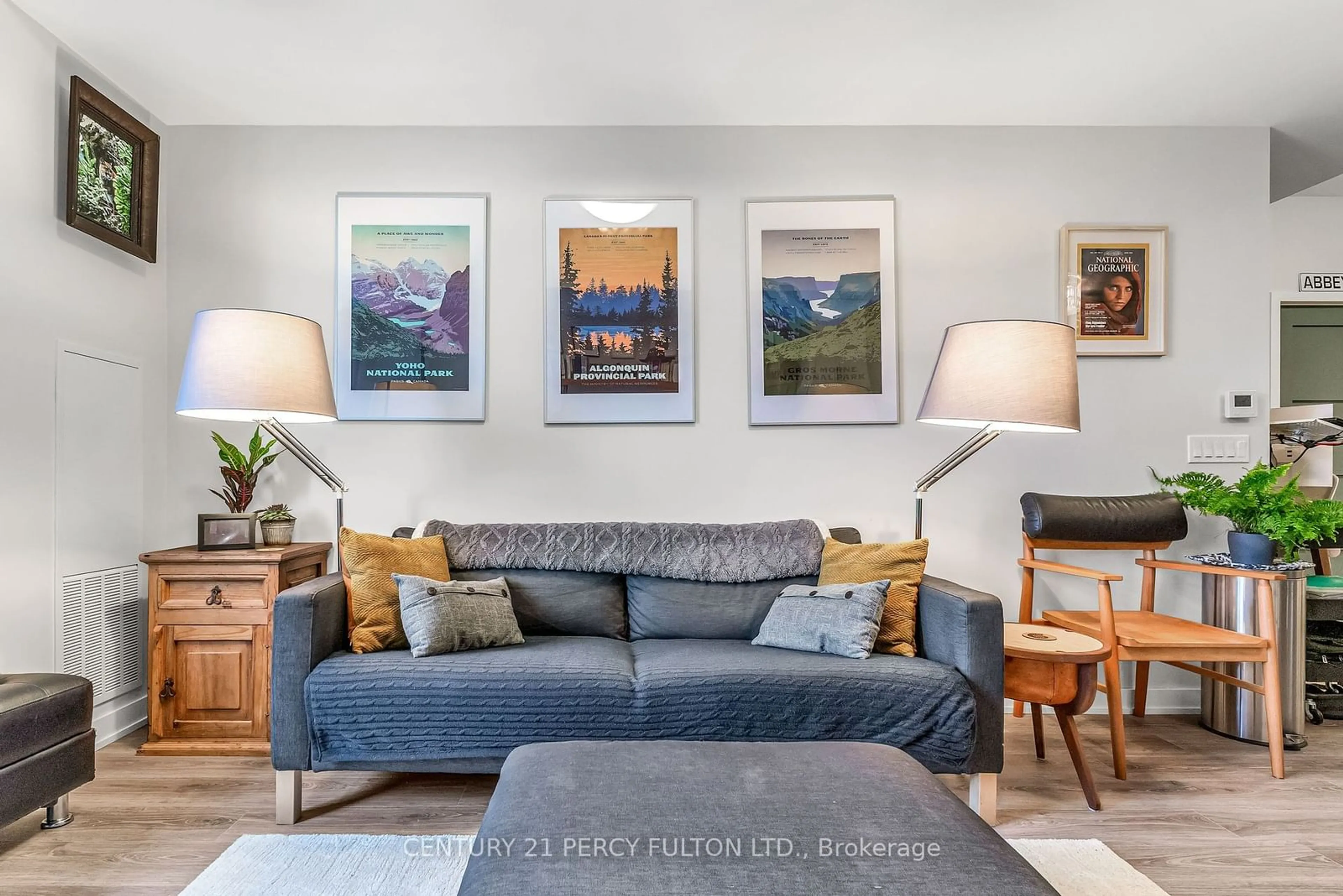6235 Main St #417, Whitchurch-Stouffville, Ontario L4A 4R3
Contact us about this property
Highlights
Estimated ValueThis is the price Wahi expects this property to sell for.
The calculation is powered by our Instant Home Value Estimate, which uses current market and property price trends to estimate your home’s value with a 90% accuracy rate.Not available
Price/Sqft$927/sqft
Est. Mortgage$2,572/mo
Maintenance fees$407/mo
Tax Amount (2023)$2,879/yr
Days On Market28 days
Description
Discover your dream home at Pace on Main-a chic and sun-drenched one-bedroom condo that redefines boutique living in the vibrant heart of Stouffville! With soaring 9' ceilings and stunning south-facing views, this space is as bright as your future. The kitchen is a chef's delight, featuring gleaming granite countertops, stainless steel appliances, and full-height cupboards that offer all the storage you could need. Unwind in the spacious bedroom, or get creative in the cozy study nook-perfect for a home office or whatever you imagine! Convenience is at your fingertips with in-suite laundry, an underground parking spot, and a locker for extra storage. Situated right across from the GO Station, your commute has never been easier. Plus, the building's fabulous amenities include a party room/lounge and a terrace with gas BBQs for those summer soirees. Step outside to enjoy all that Stouffville has to offer shops, cafes, markets, theatres, and restaurants are all just a stroll away!
Property Details
Interior
Features
Main Floor
Living
4.15 x 3.48Laminate / Open Concept / Juliette Balcony
Kitchen
4.15 x 3.48Stainless Steel Appl / Open Concept / Combined W/Dining
Dining
3.81 x 3.49Laminate / Open Concept / Combined W/Kitchen
Br
3.05 x 2.99Laminate / Double Closet / Sliding Doors
Exterior
Features
Parking
Garage spaces 1
Garage type Underground
Other parking spaces 0
Total parking spaces 1
Condo Details
Amenities
Party/Meeting Room, Rooftop Deck/Garden, Visitor Parking
Inclusions
Property History
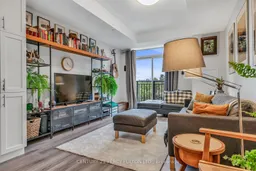 39
39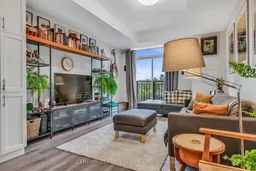 39
39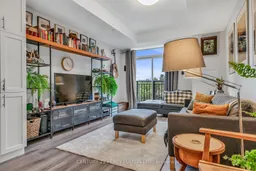 38
38Get up to 1% cashback when you buy your dream home with Wahi Cashback

A new way to buy a home that puts cash back in your pocket.
- Our in-house Realtors do more deals and bring that negotiating power into your corner
- We leverage technology to get you more insights, move faster and simplify the process
- Our digital business model means we pass the savings onto you, with up to 1% cashback on the purchase of your home
