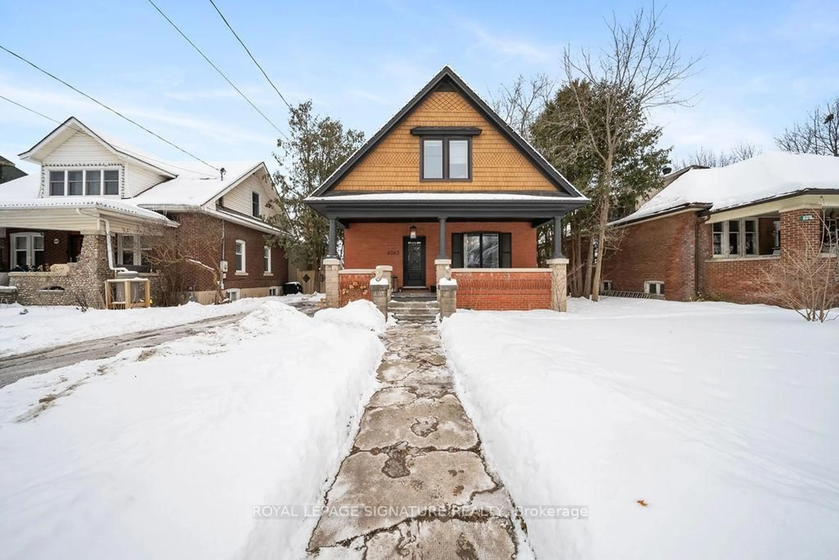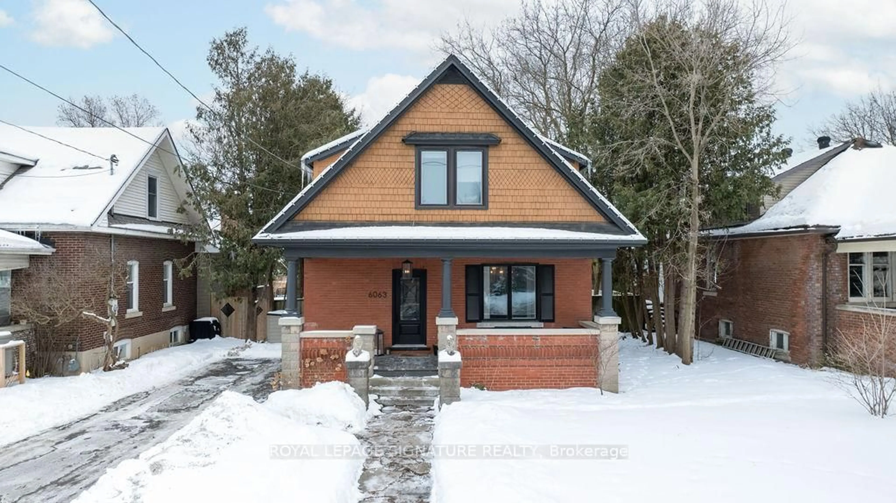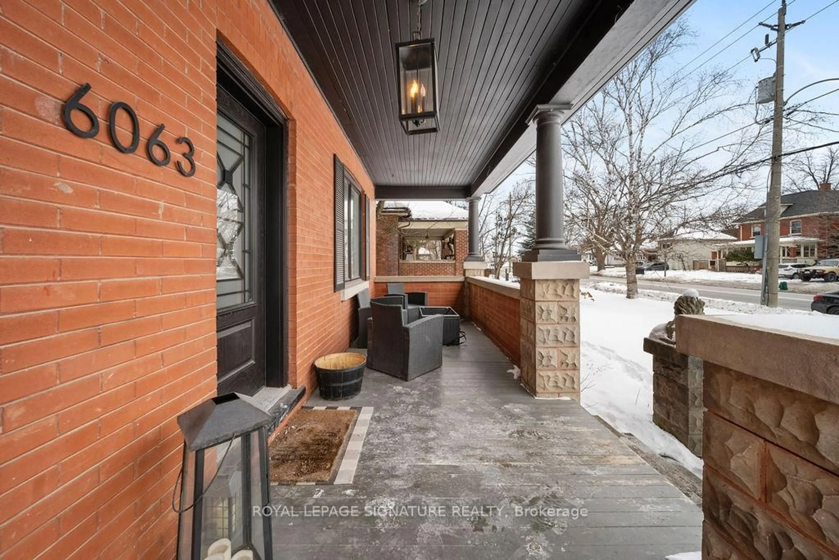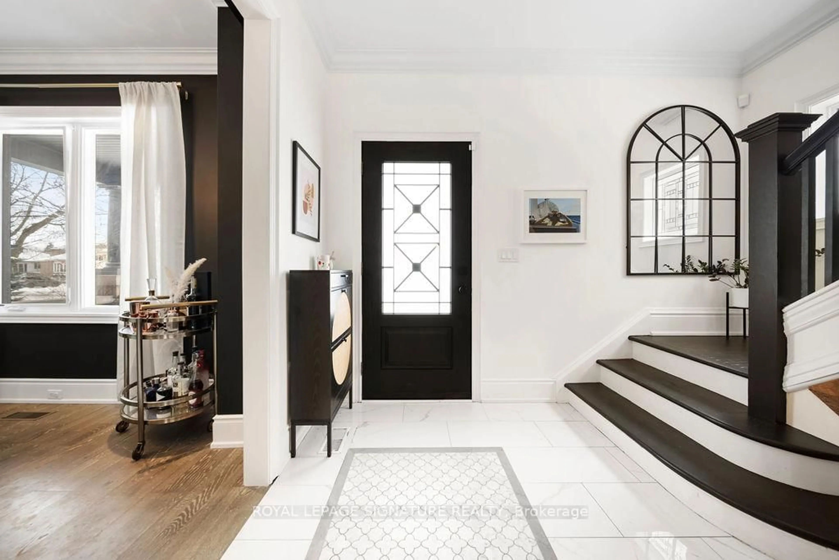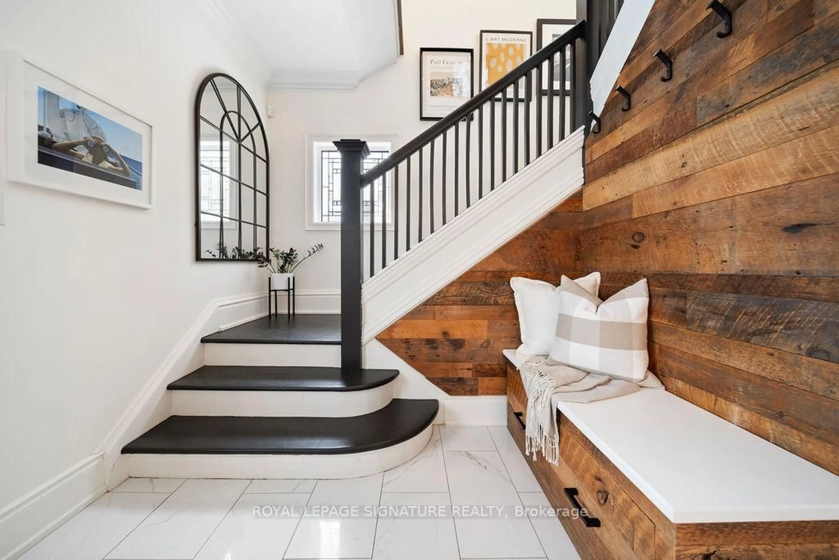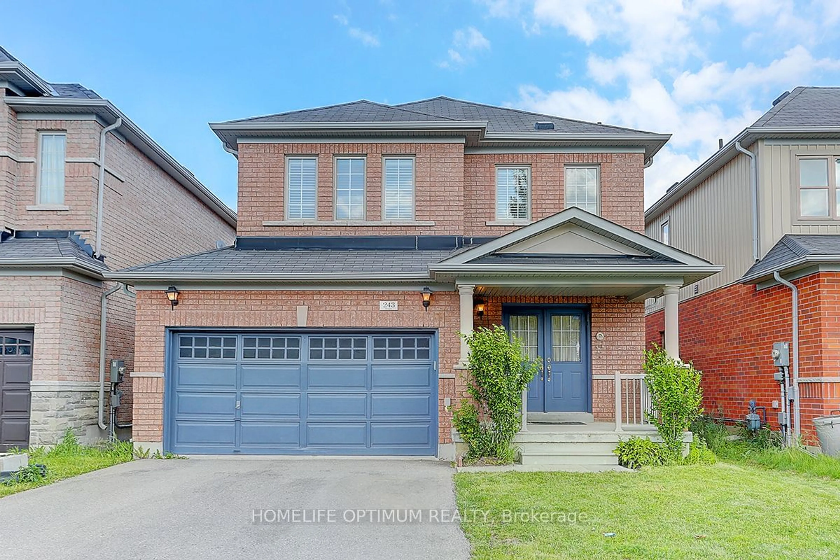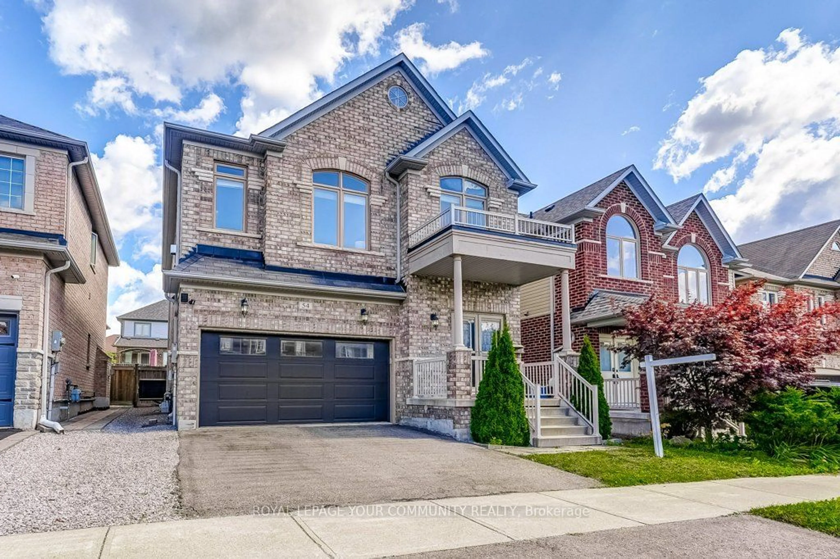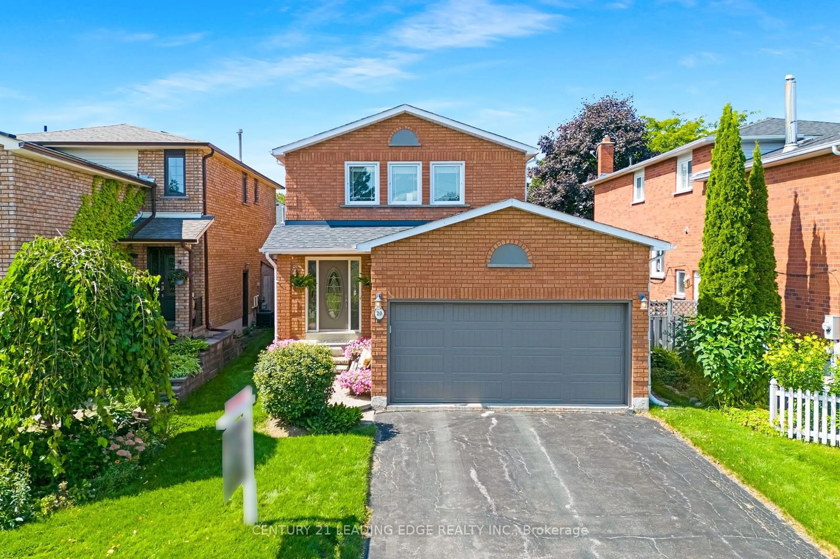6063 Main St, Whitchurch-Stouffville, Ontario L4A 3P6
Contact us about this property
Highlights
Estimated ValueThis is the price Wahi expects this property to sell for.
The calculation is powered by our Instant Home Value Estimate, which uses current market and property price trends to estimate your home’s value with a 90% accuracy rate.Not available
Price/Sqft-
Est. Mortgage$5,583/mo
Tax Amount (2024)$4,523/yr
Days On Market2 days
Description
Welcome home! This beautifully preserved century home perfectly balances historic charm with tasteful modern updates. Nestled on a quite sizeable lot in the heart of Stouffville, this exceptional property offers a warm and inviting atmosphere with a functional layout ideal for families, entertainers, and those who appreciate character homes. Step inside and be captivated by the timeless details- soaring ceilings, rich hardwood floors, and intricate millwork that tell a story of craftsmanship and elegance. Thoughtful updates throughout the home enhance its original beauty while providing the comforts of modern living. The spacious living and dining areas flow seamlessly, creating a perfect space for gatherings. The bright and airy kitchen, with updated cabinetry and premium finishes, overlooks the lush backyard.The generous lot is a rare gem, offering ample space for year-round entertaining, whether its summer barbecues, cozy evenings around the fire pit, or winter festivities. Mature trees provide privacy, creating a serene outdoor retreat just steps from the vibrant energy of Main Street. Location is everything, and this home truly delivers! Enjoy the best of Stouffville with an easy stroll to boutique shops, charming cafs, and top-rated restaurants. Explore nearby hiking trails, take in the natural beauty of Musselmans Lake, or visit local parks and recreation centers. Families will love the top-ranked schools, making this an ideal community to grow and thrive. With a strong sense of community and an unbeatable location, 6063 Main St. is more than a home, it's a lifestyle. Don't miss this rare opportunity to own a piece of Stouffville's history with all the modern conveniences you desire! Easily commutable into the city via the 404 only 10 minutes away, the GO station is a quick 5-10 min walk.
Upcoming Open Houses
Property Details
Interior
Features
Main Floor
Foyer
2.19 x 2.19Porcelain Floor / Open Concept / Pot Lights
Dining
3.97 x 3.38Separate Rm / Hardwood Floor / Large Window
Living
3.99 x 4.07Hardwood Floor / Large Window / Pot Lights
Kitchen
3.57 x 5.69Porcelain Floor / Stone Counter / W/O To Deck
Exterior
Features
Parking
Garage spaces -
Garage type -
Total parking spaces 3
Property History
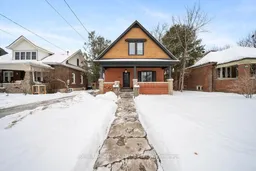 40
40Get up to 1% cashback when you buy your dream home with Wahi Cashback

A new way to buy a home that puts cash back in your pocket.
- Our in-house Realtors do more deals and bring that negotiating power into your corner
- We leverage technology to get you more insights, move faster and simplify the process
- Our digital business model means we pass the savings onto you, with up to 1% cashback on the purchase of your home
