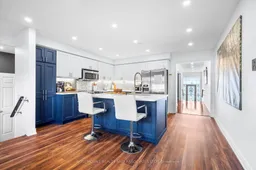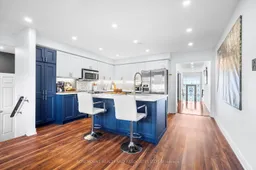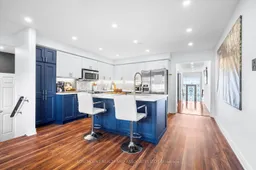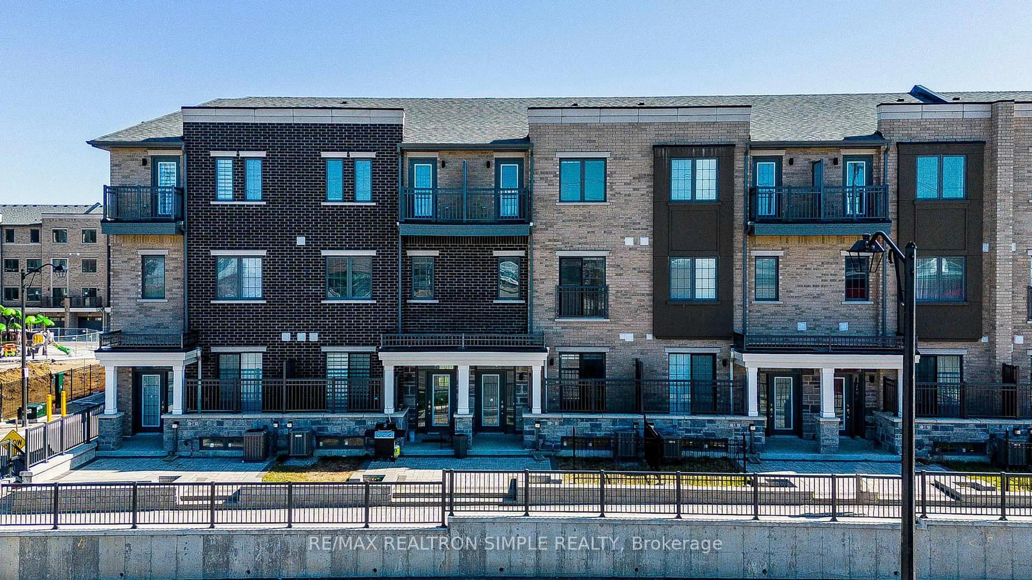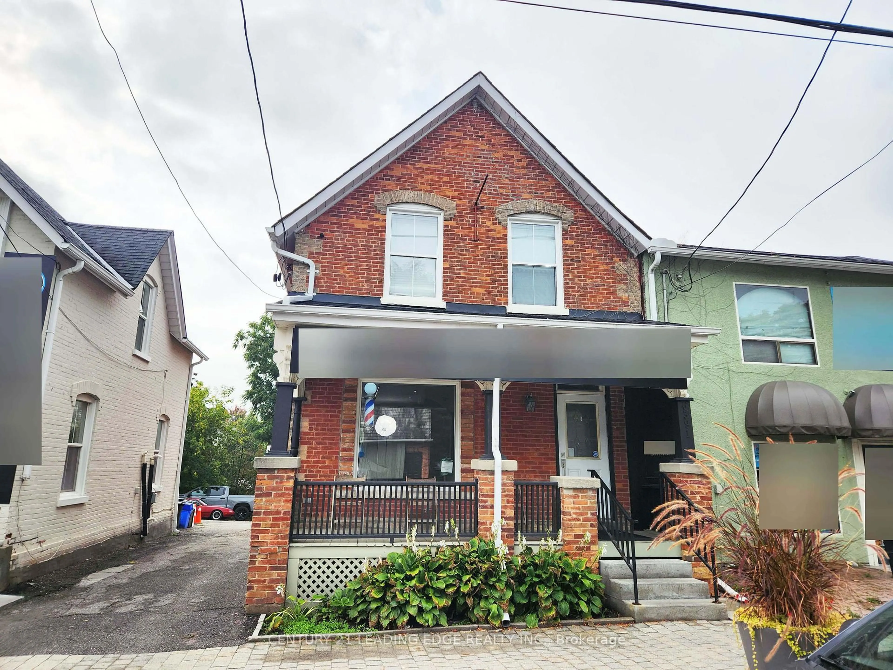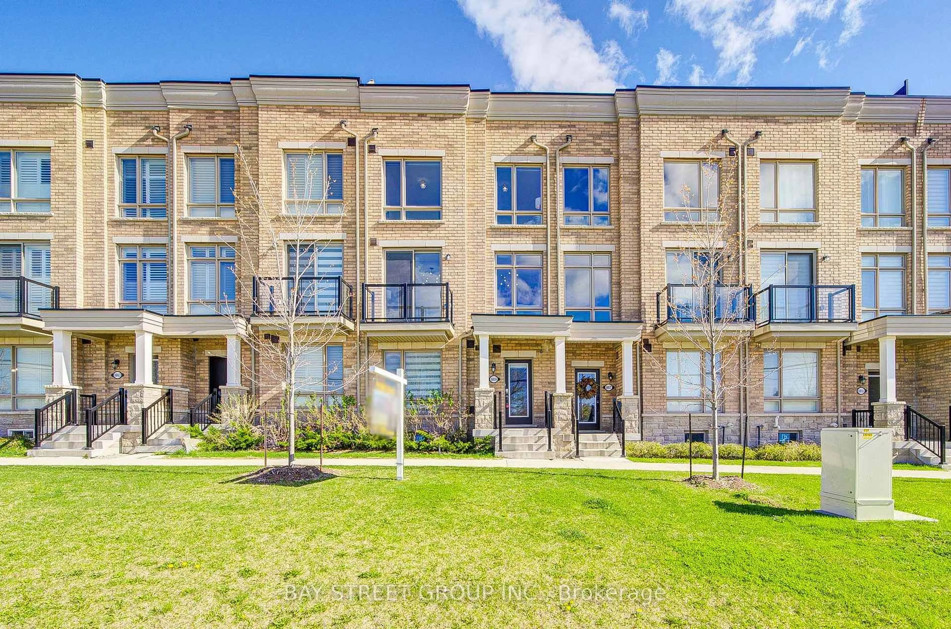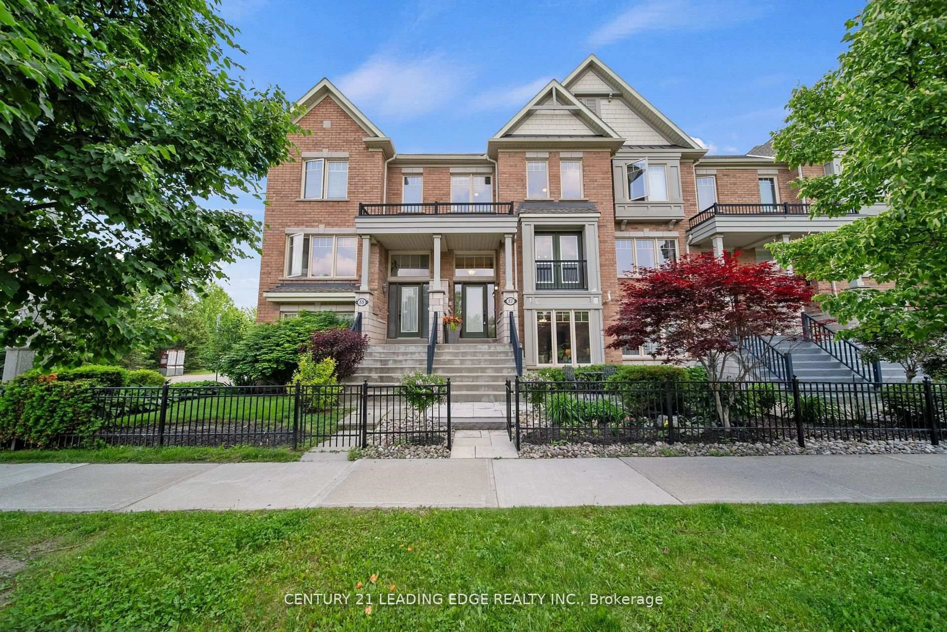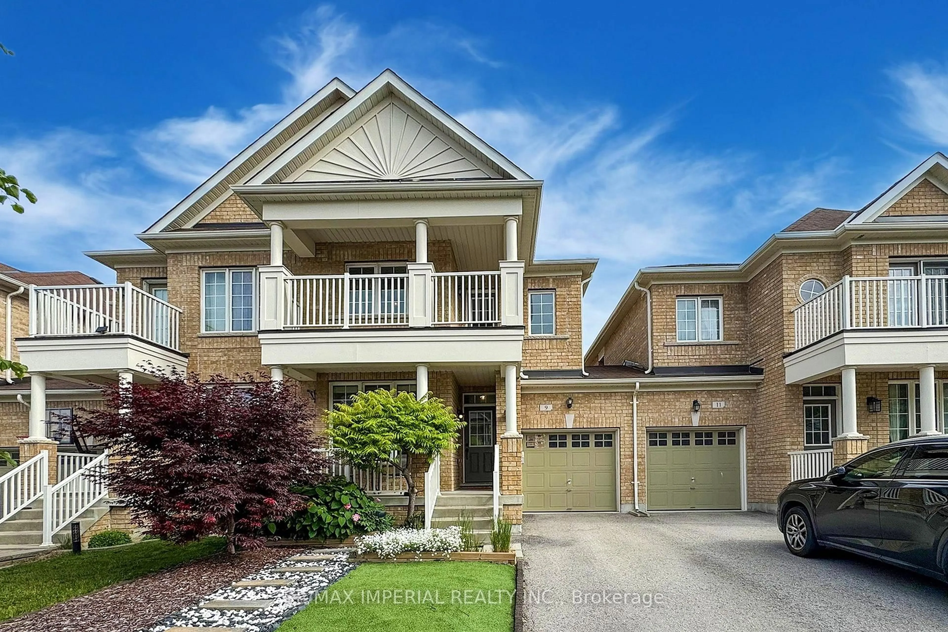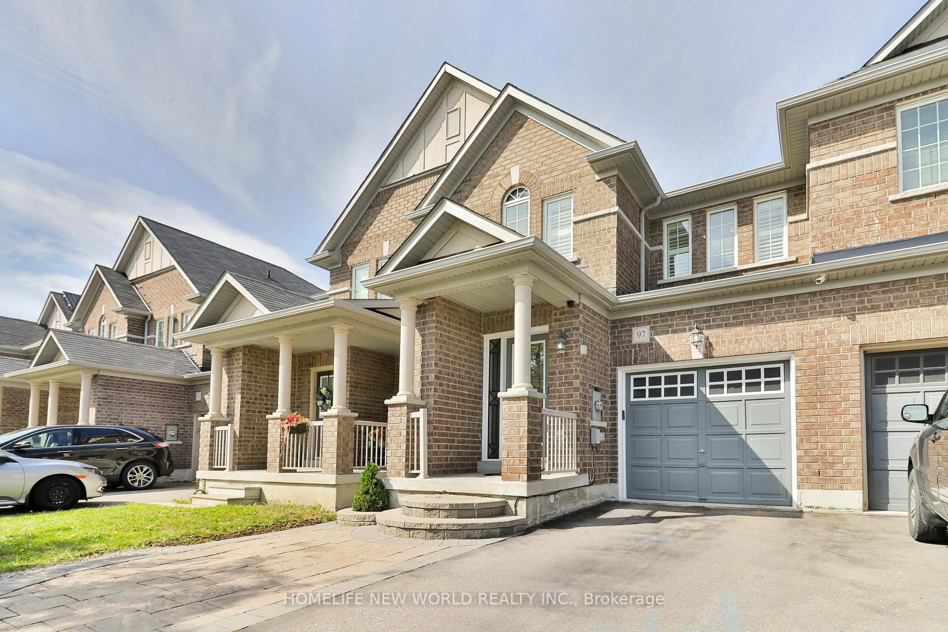Experience A Turn-Key Freehold Townhouse Which Has Been Tastefully Updated And Cared For By The Owners! Extraordinary Size Compared To Neighboring Homes At Nearly 3000 Square Feet Between 3 Levels: 1940 + 973 Sqft. Discover A Bright & Spacious 4 Bedroom, 3.5 Bathroom Gem In A Thriving Stouffville Community. This Two-Story Brick Home Offers A Highly Functional Layout With A Number Of Elegant Upgrades; Wood Floors & Dimmable Potlights Throughout, Zebra Blinds, & Contrasting Accent Walls. Main Floor Includes Spacious Living Room With Ledgestone Wall & Hardwood Floors, Powder Room, Leading In To The Outstanding Combined Kitchen & Dining Room With Two-Tone Cabinets, White Quartz Counters, Stainless Steel Built-In Appliances, Large Island, And Waterproof Vinyl Floors. Upper Level Features Sizeable Primary Bedroom With Accent Wall, Large Ensuite Bathroom & Walk-In Closet, As Well As 2 More Spacious Bedrooms & Second Full Bathroom. Lower Level Features Huge 4th Bedroom (Currently Being Used As A Home Gym), Complete With Ensuite Bathroom, Laundry Room, & Separate Entrance To Attached Single Garage. Escape Your Worries In The Backyard Oasis, Complete With Custom Interlocking Pavers & Walkway, Aluminum Hardtop Gazebo, Built-In Swing, & Glass Fire Pit Table Included. **EXTRAS** Excellent Location Directly Off 9th Line, Just A 10 Minute Walk From GO Station, Steps Away From York Regional Transit, 10 Mins Drive To Markham Stouffville Hospital. Conveniently Near Recreational/Community Center, Library, Park, & School
Inclusions: Stainless Steel Kitchen Appliances: Fridge, Electric Range, Over-The-Range Microwave, Dishwasher. Washer/ Dryer, Water Softener, New Toilets, All Zebra Blinds, Glass Fireplace Table, Aluminum Hardtop Gazebo, Attached Swing, Electrical Light Fixtures.
