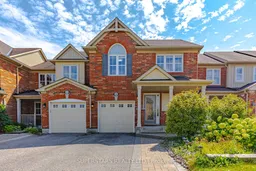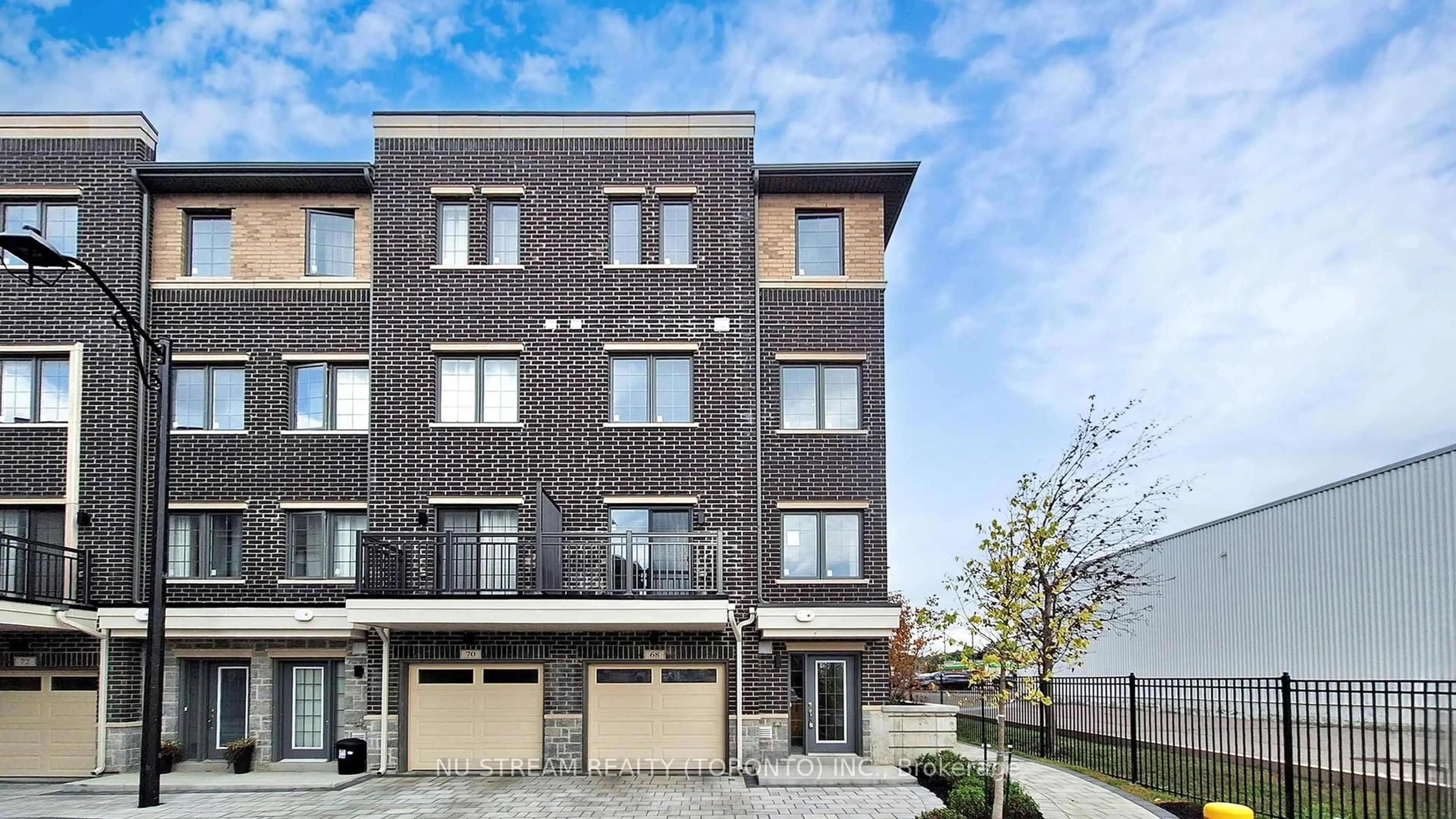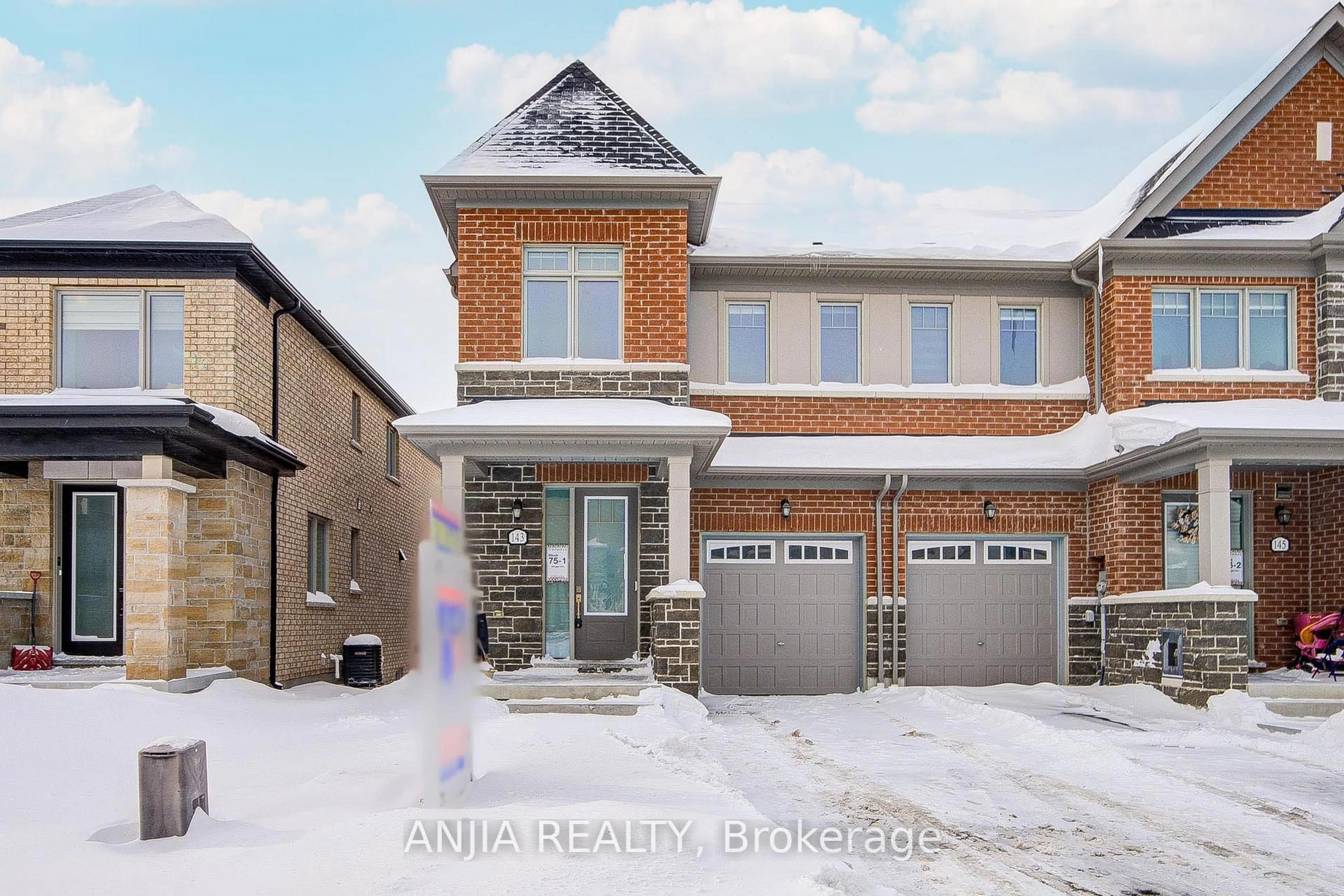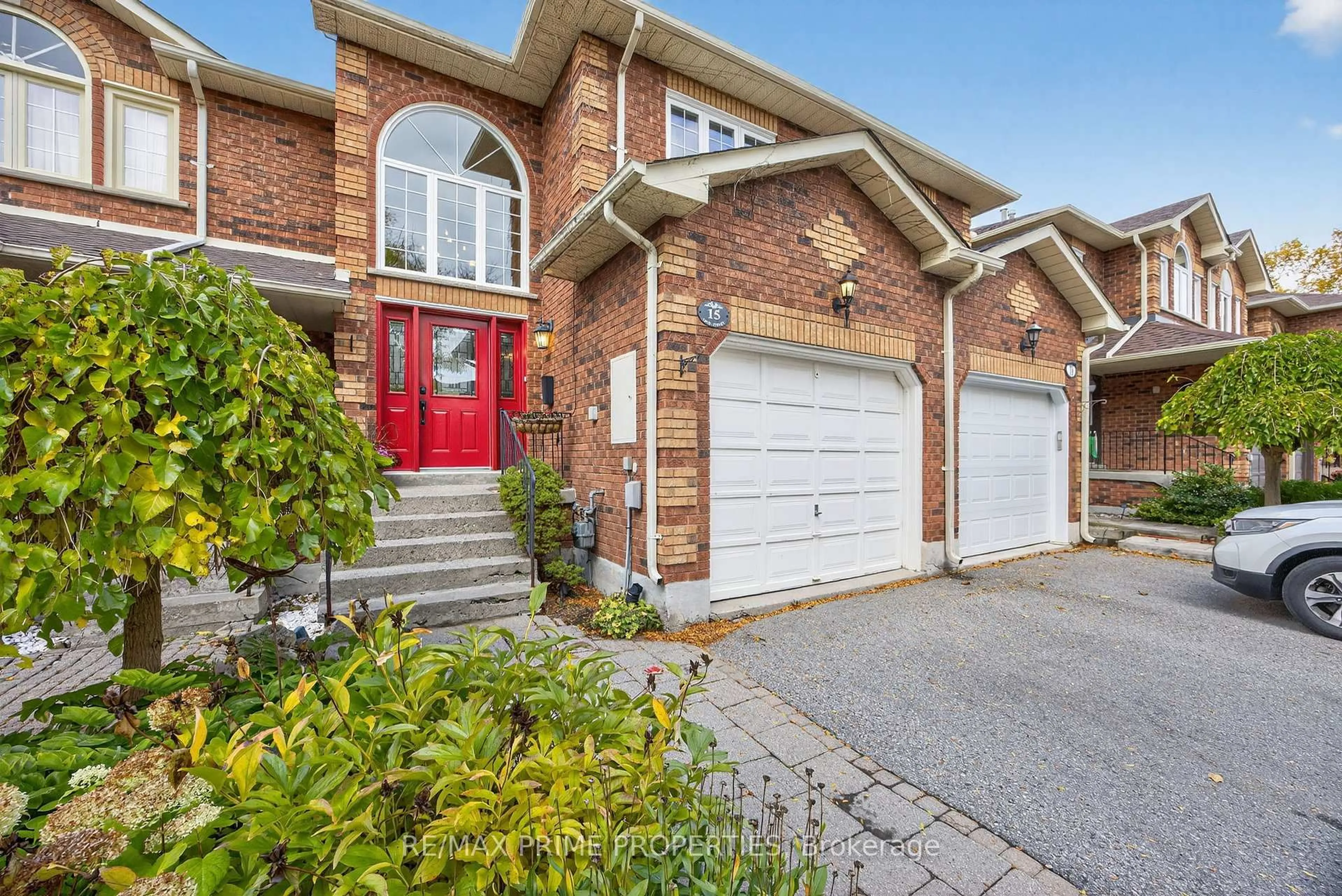This is a beautiful 3+2 bedroom freehold townhouse on a quiet and family-friendly street. It has Mattamys popular Fullwood open layout with many upgrades, including a large eat-in kitchen with stainless steel appliances and backsplash, hardwood floors on the main level with iron railings, and lots of big windows that bring in natural light. All the bedrooms are a good size, and the finished basement adds 2 rooms which can be bedrooms or recreation room, laminate floors, and extra storage. The home is very well kept, move-in ready, and definitely worth seeing. Outside, there is an organized private backyard. Conveniently located near St. Brendan's Catholic School, Stouffville District Secondary. Just 5 minutes from the Stouffville GO Station, GoodLife Fitness, Longo's, Metro, No Frills, Wal-mart ,Shoppers Drug Mart and so much more providing ultimate convenience. Don't miss this stunning home in a highly convenient and sought-after community!
Inclusions: Fridge, Stove, Rangehood, Dishwasher, Washer, Dryer, All ELFs and Potlights, All existing California and Shutters, All existing Blinds, CAC, Gdo & 1 Remote and Basement Cold Room
 38
38





