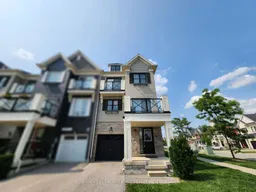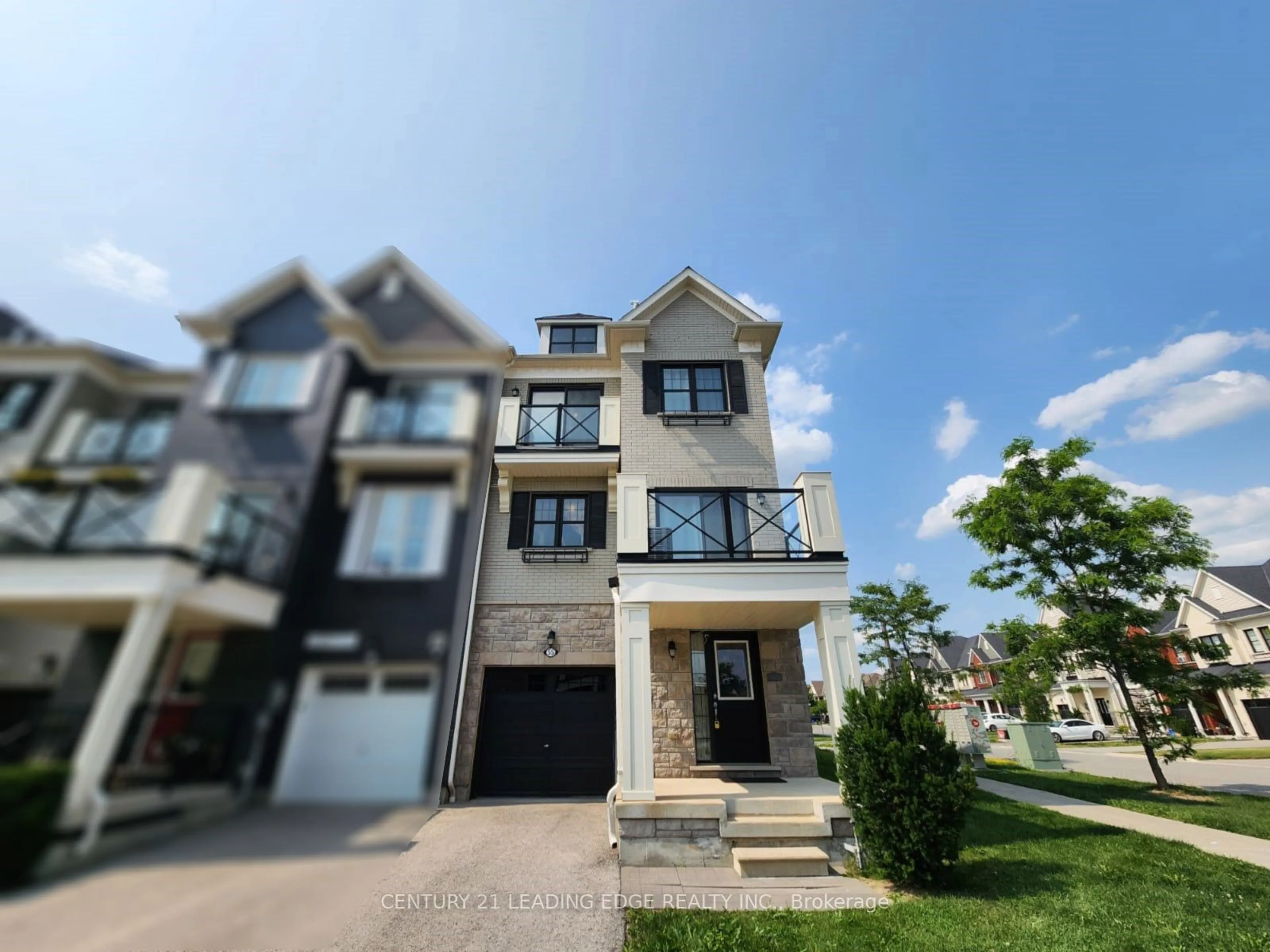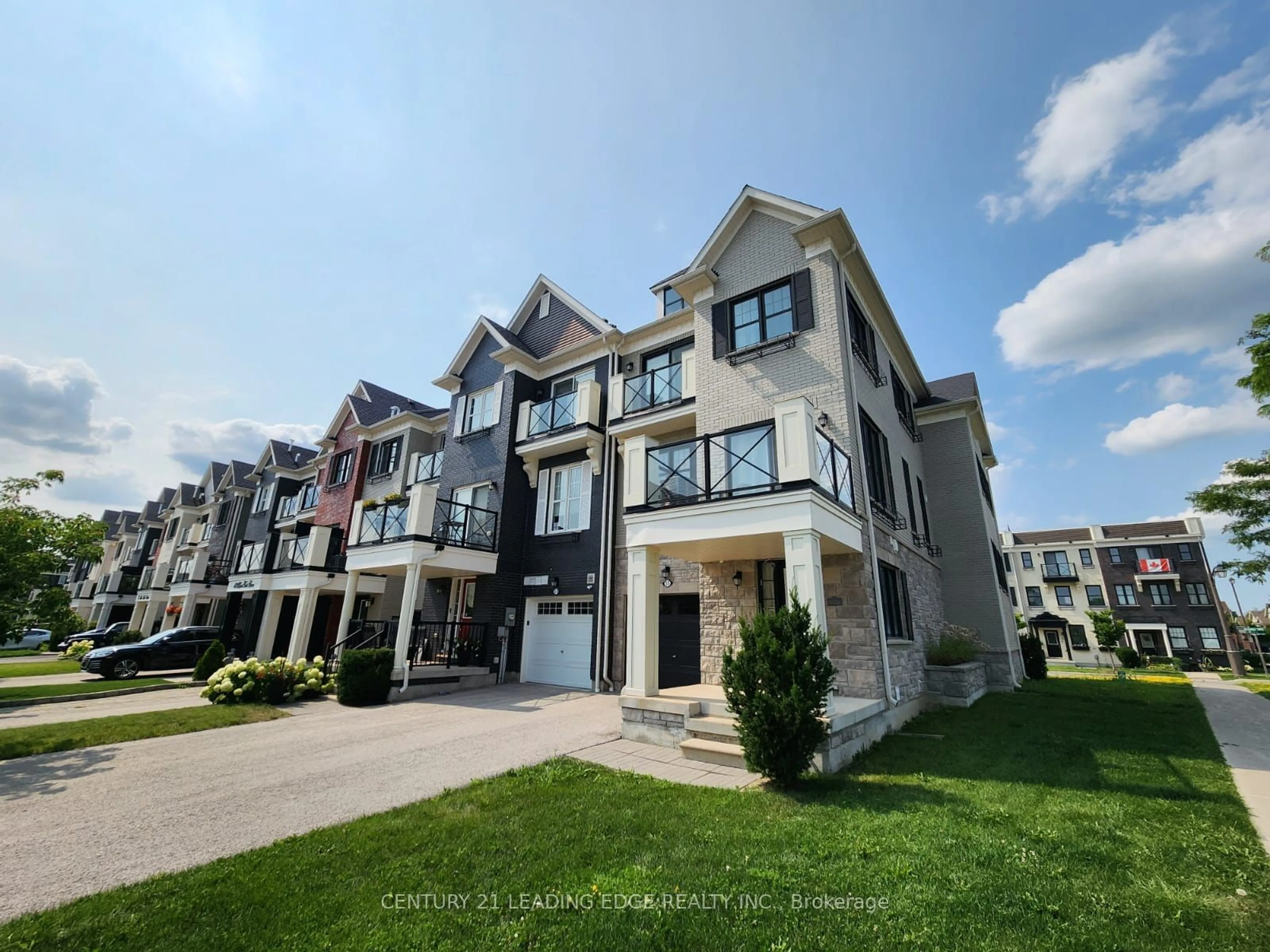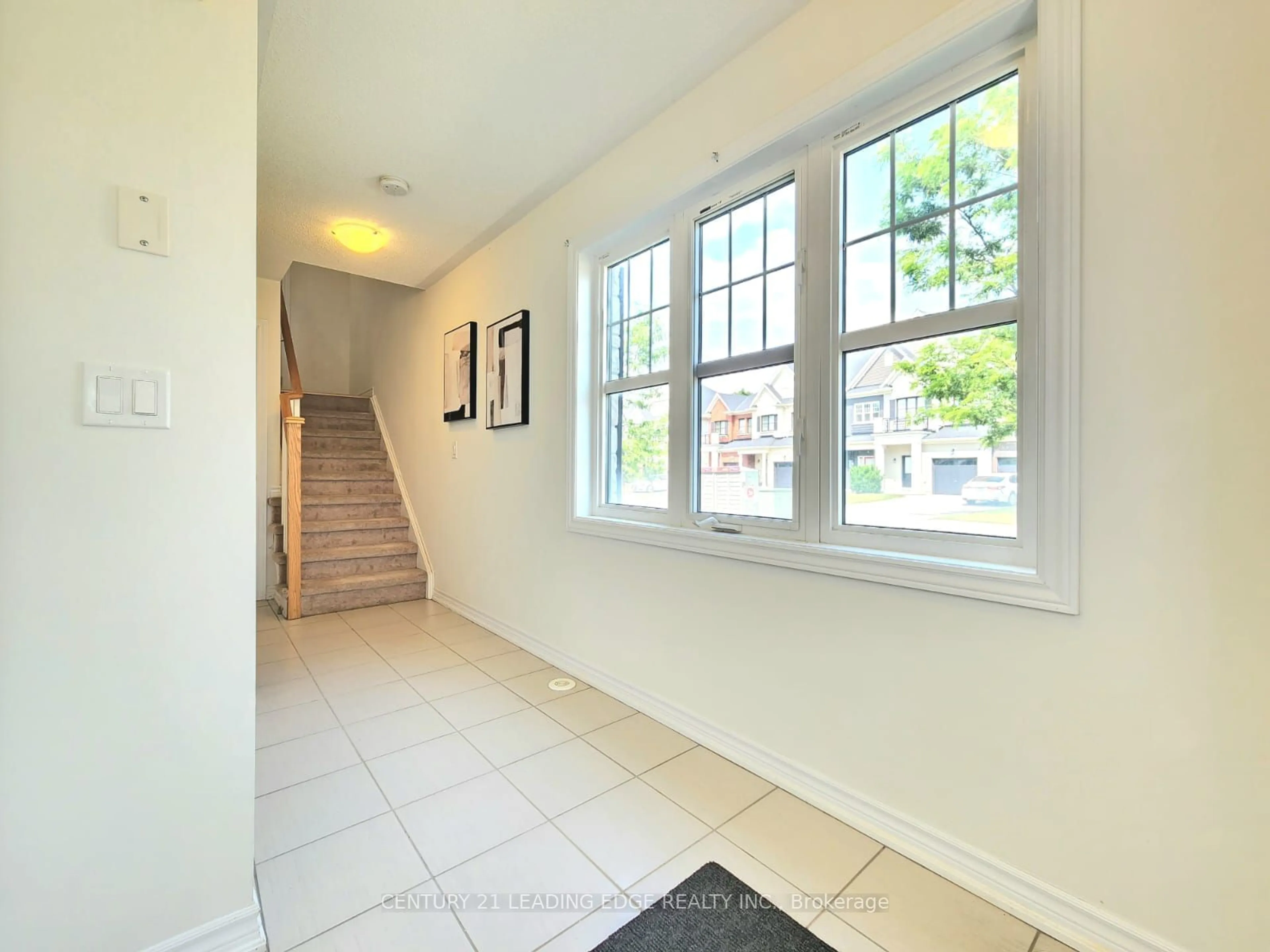55 Bert Tait Lane, Whitchurch-Stouffville, Ontario L4A 1Y1
Contact us about this property
Highlights
Estimated ValueThis is the price Wahi expects this property to sell for.
The calculation is powered by our Instant Home Value Estimate, which uses current market and property price trends to estimate your home’s value with a 90% accuracy rate.$935,000*
Price/Sqft$693/sqft
Days On Market4 days
Est. Mortgage$3,779/mth
Tax Amount (2024)$3,937/yr
Description
Welcome to this rarely offered, beautiful corner lot, 100% freehold modern townhome, perfectly situated in the heart of Stouffville. This home is an excellent opportunity for first-time buyers or investors. The property features a long driveway with no sidewalk, accommodating two additional cars, and offers direct indoor access from the garage. The home is bright and airy, boasting numerous windows and a striking stone and brick exterior. The main floor impresses with a 9-foot ceiling, creating a spacious and open feel. Inside, you'll find 2 generously sized bedrooms, 2 full bathrooms, and a convenient powder room. The principal bedroom is equipped with his and her closets, ensuring ample storage space. The open-concept kitchen is a chef's delight, featuring stainless steel appliances, a kitchen island, and an expansive living room. Step outside to a good-sized balcony, perfect for BBQs and outdoor relaxation. This home is ideally located close to all amenities, including parks, schools, the GO Station, and more. Don't miss out on this exceptional property!
Upcoming Open Houses
Property Details
Interior
Features
Main Floor
Living
4.10 x 3.47Broadloom
Kitchen
5.80 x 3.12Ceramic Floor / Stainless Steel Appl / Centre Island
Dining
5.80 x 3.12Broadloom / W/O To Balcony
Exterior
Features
Parking
Garage spaces 1
Garage type Built-In
Other parking spaces 2
Total parking spaces 3
Property History
 26
26Get up to 1% cashback when you buy your dream home with Wahi Cashback

A new way to buy a home that puts cash back in your pocket.
- Our in-house Realtors do more deals and bring that negotiating power into your corner
- We leverage technology to get you more insights, move faster and simplify the process
- Our digital business model means we pass the savings onto you, with up to 1% cashback on the purchase of your home


