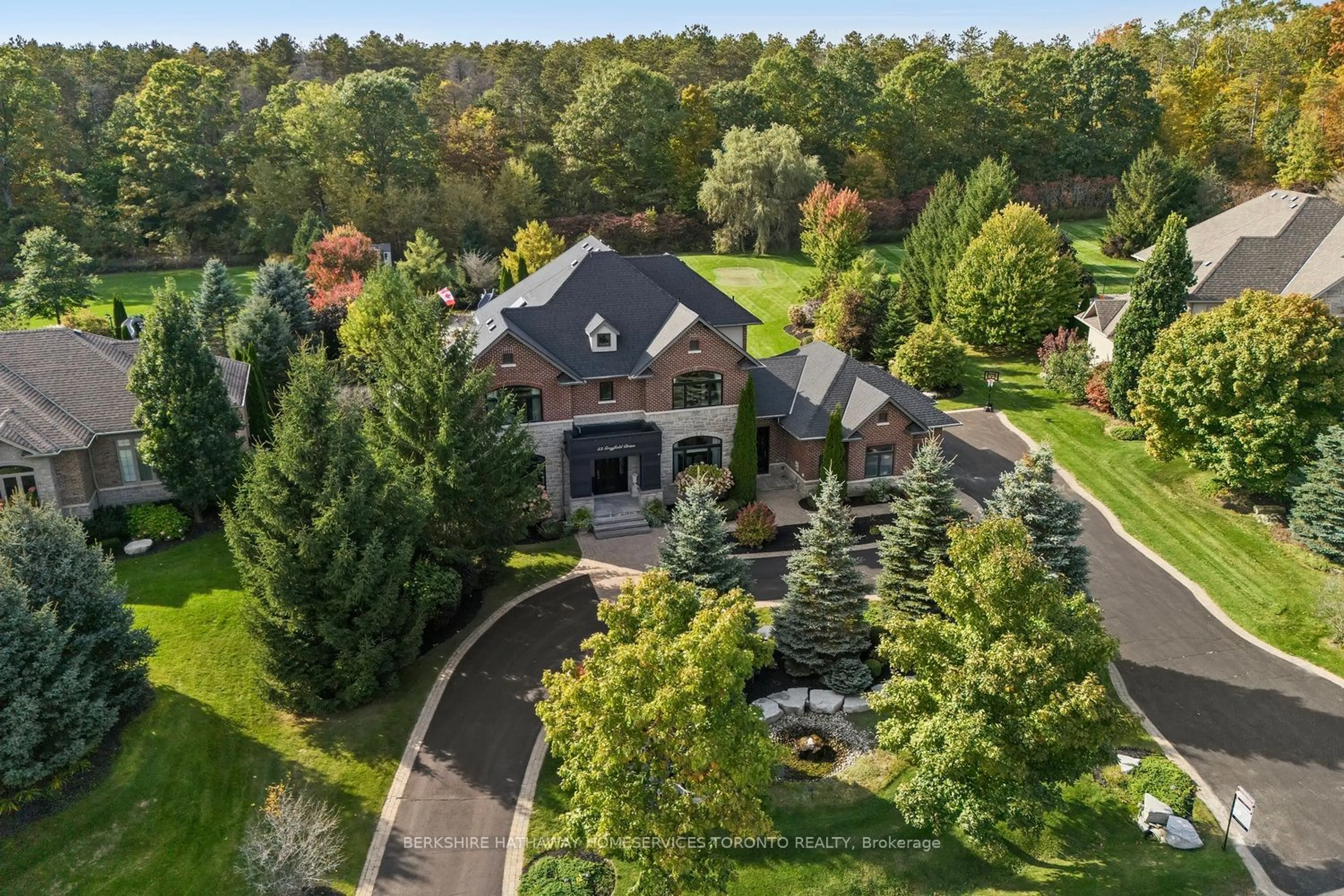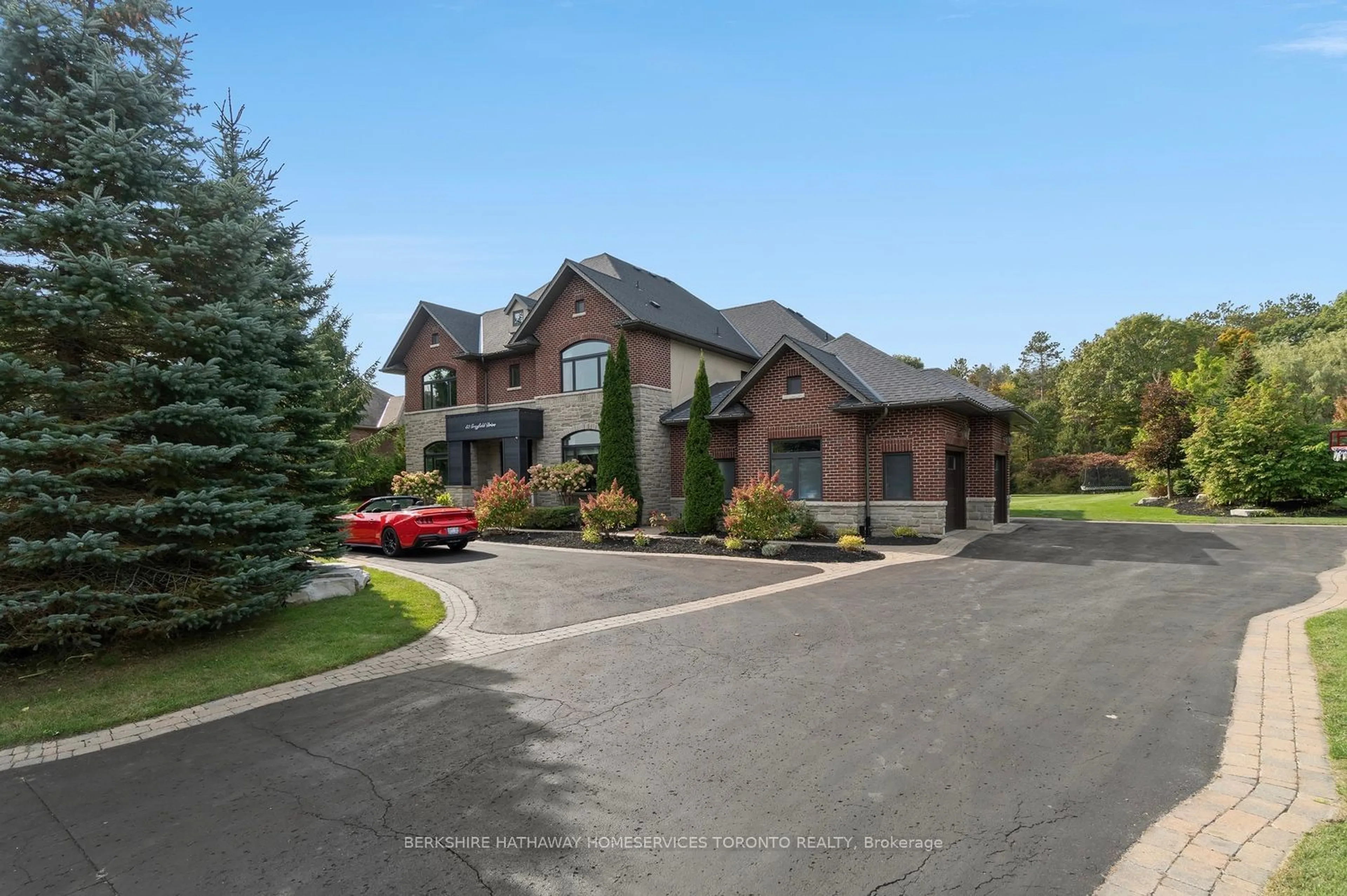52 Grayfield Dr, Whitchurch-Stouffville, Ontario L4A 0B1
Contact us about this property
Highlights
Estimated ValueThis is the price Wahi expects this property to sell for.
The calculation is powered by our Instant Home Value Estimate, which uses current market and property price trends to estimate your home’s value with a 90% accuracy rate.Not available
Price/Sqft-
Est. Mortgage$17,178/mo
Tax Amount (2024)$14,466/yr
Days On Market38 days
Description
Welcome home to 52 Grayfield Dr., a breathtaking 4+2 bedroom custom-built home that spans an impressive 4266 square feet (approx. 6200 of total living space). Nestled against a stunning protected forest, this luxurious two-storey residence on a roughly 1.1 acre lot offers the perfect blend of elegance and tranquility.As you enter, youre greeted by a grand foyer leading into an expansive open-concept living area filled with natural light. The gourmet kitchen is a chefs delight, featuring top-of-the-line appliances, ample storage, and a spacious island perfect for entertaining. The adjacent dining area seamlessly connects to the outdoor space, making it easy to host family and friends. Step outside to your own personal paradise! The beautifully landscaped backyard features a sparkling pool and two relaxing hot tubs, a private putting green, Muskoka room with gas fireplace, outdoor kitchen, and a cabana with a bathroom, all surrounded by lush greenery and the serene sounds of nature. Whether your'e hosting summer barbecues or enjoying quiet evenings under the stars, this outdoor space is truly an escape. For entertainment, this home boasts a state-of-the-art home theatre, perfect for movie nights or game days. Wine enthusiasts will appreciate the exquisite wine cellar, ideal for showcasing your collection. The luxurious master suite offers a private retreat, complete with a spa-like en-suite bathroom and a spacious walk-in closet. Additional bedrooms provide ample space for family and guests, each designed with comfort in mind. Situated in a coveted, highly sought after neighbourhood, 52 Grayfield is just moments away from local amenities, parks, and top-rated schools. Experience the ultimate in luxury living while enjoying the privacy and beauty of your forested surroundings.
Property Details
Interior
Features
Main Floor
Living
25.00 x 4.70Hardwood Floor / O/Looks Dining
Kitchen
4.30 x 4.70Hardwood Floor / O/Looks Living
Family
7.20 x 6.00Hardwood Floor
Exterior
Features
Parking
Garage spaces 3
Garage type Attached
Other parking spaces 9
Total parking spaces 12
Property History
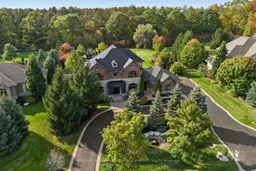 40
40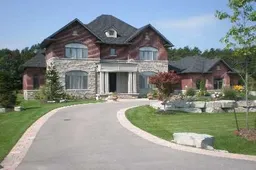 9
9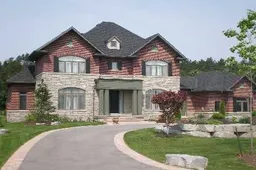 9
9Get up to 1% cashback when you buy your dream home with Wahi Cashback

A new way to buy a home that puts cash back in your pocket.
- Our in-house Realtors do more deals and bring that negotiating power into your corner
- We leverage technology to get you more insights, move faster and simplify the process
- Our digital business model means we pass the savings onto you, with up to 1% cashback on the purchase of your home
