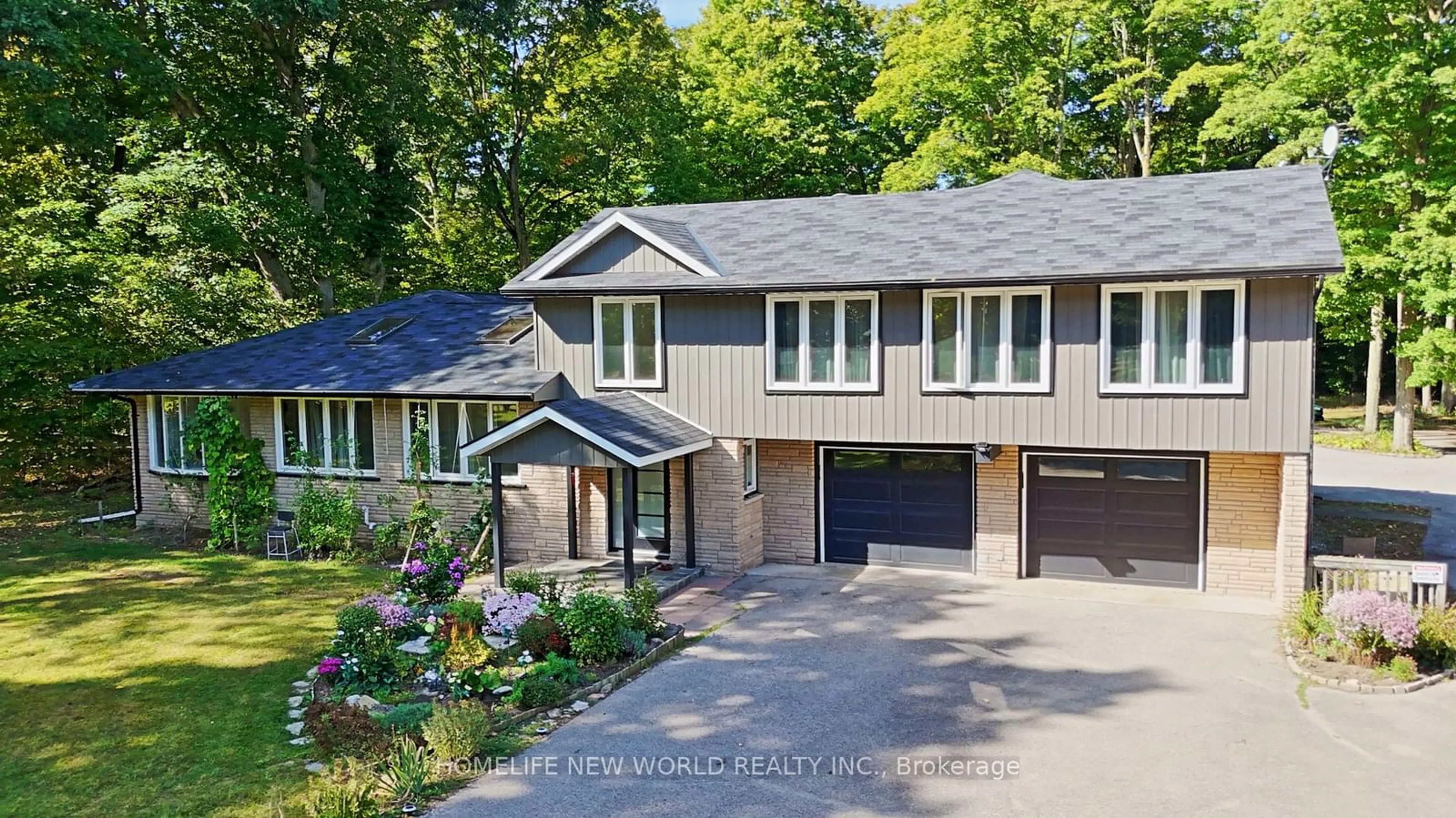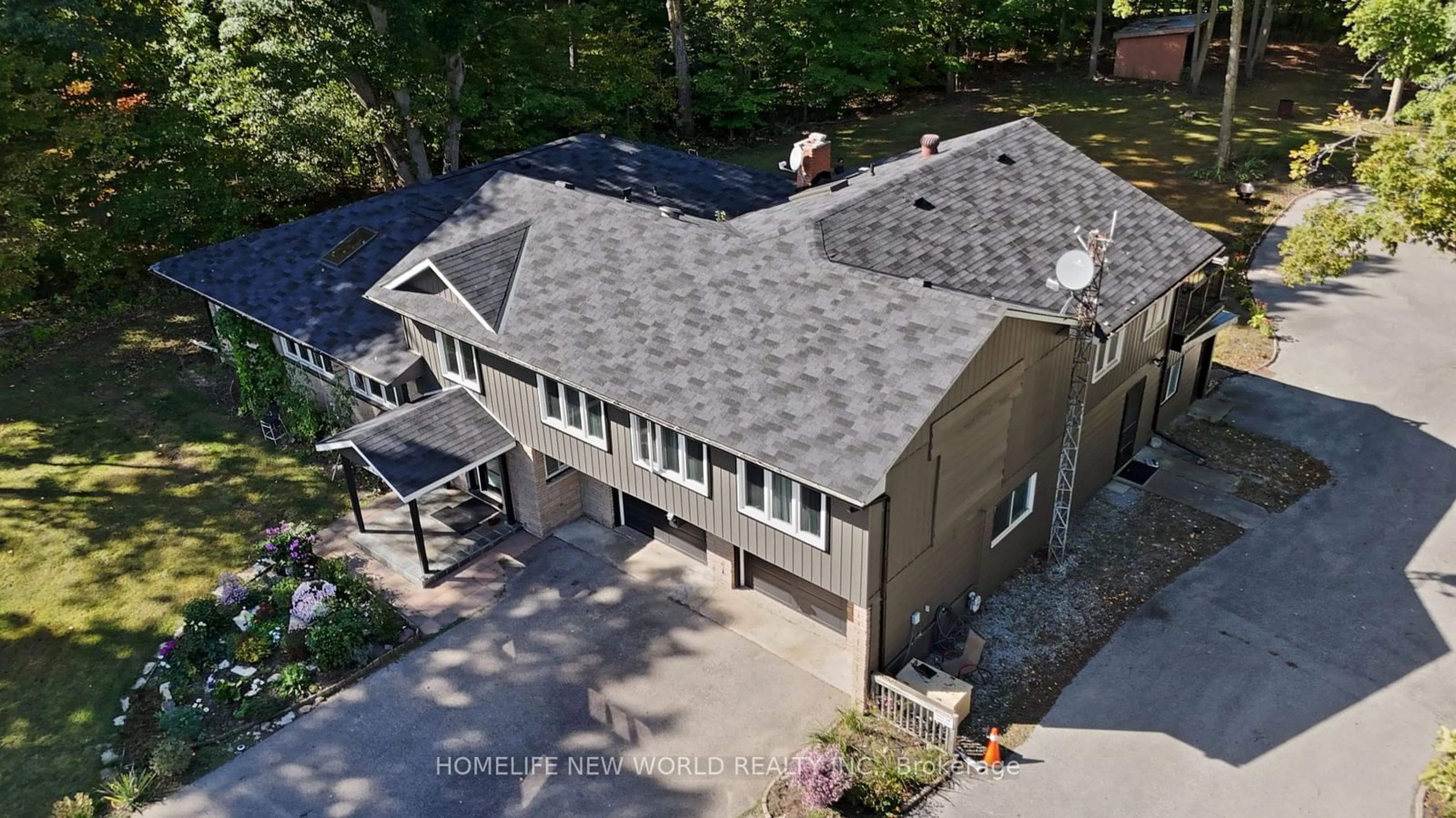4926 Cherry St, Whitchurch-Stouffville, Ontario L4A 7X4
Contact us about this property
Highlights
Estimated ValueThis is the price Wahi expects this property to sell for.
The calculation is powered by our Instant Home Value Estimate, which uses current market and property price trends to estimate your home’s value with a 90% accuracy rate.$2,607,000*
Price/Sqft$459/sqft
Est. Mortgage$8,117/mth
Tax Amount (2024)$8,388/yr
Days On Market10 days
Description
This stunning 5-acre oasis property is designed for relaxation and entertainment. The outside open space features a beautiful front garden and a serene backyard for outdoor gatherings.This property conveniently located between Stouffville and Newmarket offering easy access to a variety of shopping center, grocery store, diverse dining and fitness.There are many local walking trails close by. The property has recently undergone over $300,000 of renovations including modern upgrades for enhanced comfort includeing the installation of two gas furnaces and two air conditioning units. The extensive renovation features updated interiors with a high-quality finishs making this oasis both luxurious and functional. The two main kitchens are both equipped with a large 4x8' center island, enhancing the open-concept design. The wood cathedral ceilings add a touch of elegance to the modern interior finish. The property is perfect for those seeking a move-in-ready home. This spacious home features 5 bedrooms and 5 washrooms making it perfect for families or multi-generational living. with a side entrance, the layout allows for easy separation into two units, offering flexiblity to live in one and rent out the other, making it ideal for both personal use and investment potential.
Property Details
Interior
Features
Main Floor
3rd Br
3.60 x 2.40Kitchen
5.18 x 4.37Backsplash / Family Size Kitchen / Centre Island
Living
8.40 x 6.50Combined W/Dining / Cathedral Ceiling / O/Looks Garden
Dining
8.40 x 6.50Exterior
Features
Parking
Garage spaces 4
Garage type Detached
Other parking spaces 20
Total parking spaces 24
Property History
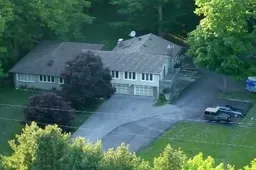 9
9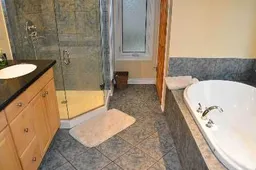 9
9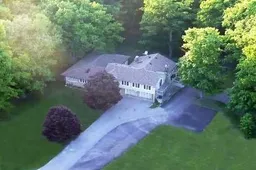 9
9Get up to 0.75% cashback when you buy your dream home with Wahi Cashback

A new way to buy a home that puts cash back in your pocket.
- Our in-house Realtors do more deals and bring that negotiating power into your corner
- We leverage technology to get you more insights, move faster and simplify the process
- Our digital business model means we pass the savings onto you, with up to 0.75% cashback on the purchase of your home
