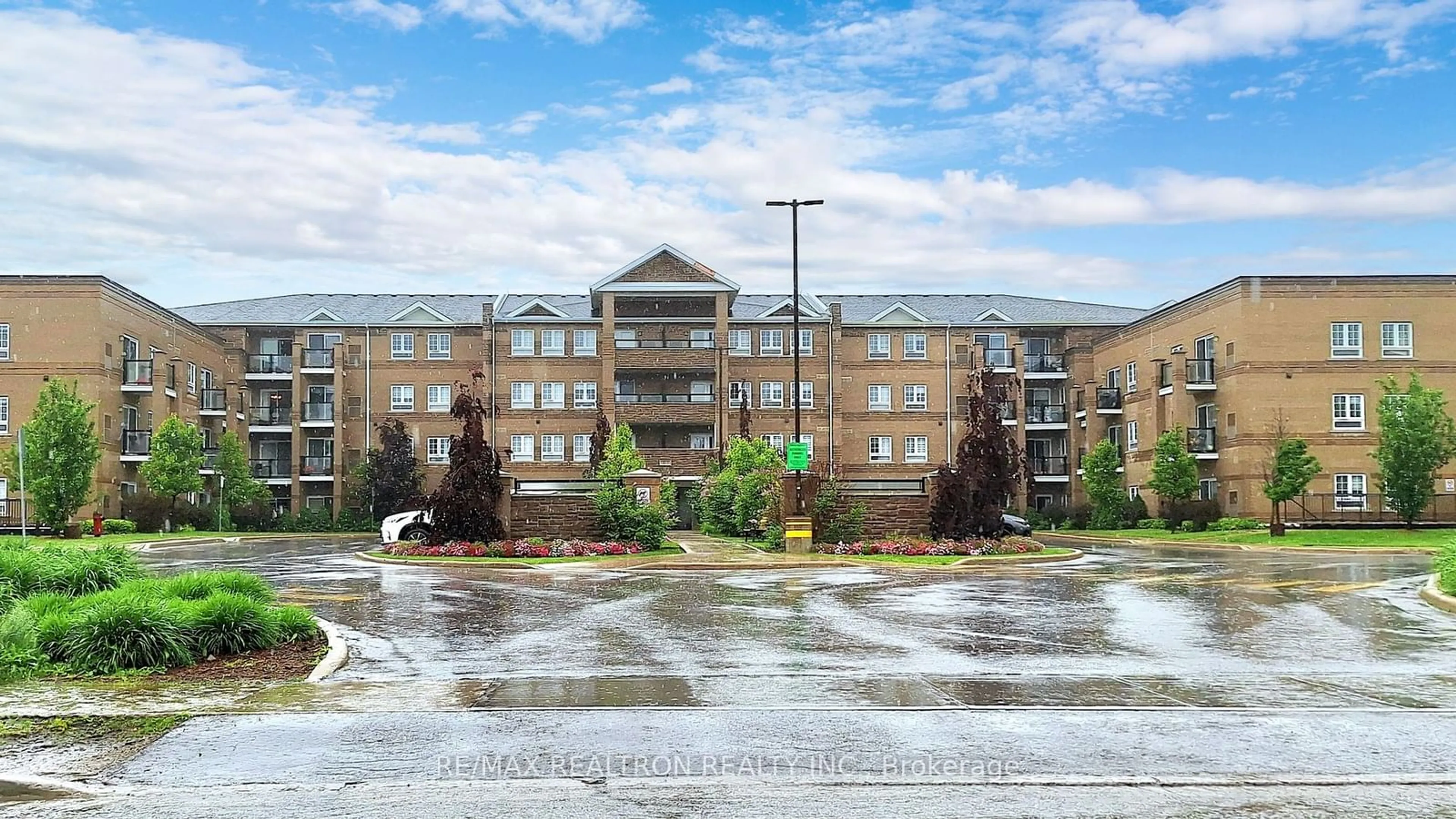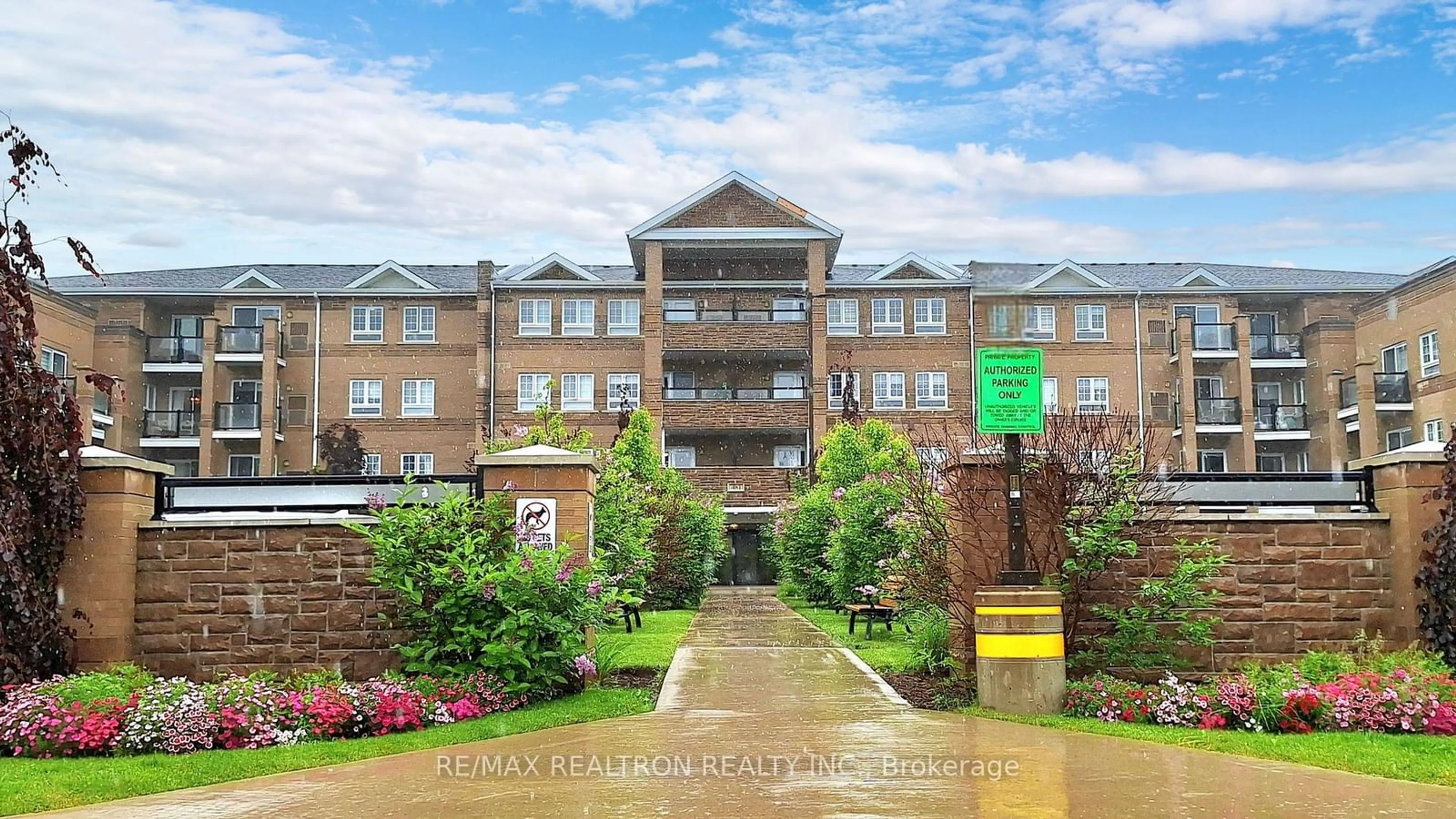481 Rupert Ave #2219, Whitchurch-Stouffville, Ontario L4A 1T4
Contact us about this property
Highlights
Estimated ValueThis is the price Wahi expects this property to sell for.
The calculation is powered by our Instant Home Value Estimate, which uses current market and property price trends to estimate your home’s value with a 90% accuracy rate.Not available
Price/Sqft$855/sqft
Est. Mortgage$2,740/mo
Maintenance fees$595/mo
Tax Amount (2023)$2,450/yr
Days On Market77 days
Description
The Beautiful Magnolia Model is a 2-bedroom, 2-bathroom unit located in a prime area of central Stouffville. This unit offers many desirable features. 1: Great Location within the Building: Situated on the second floor, it is a north-facing corner unit. 2: Natural Light: The unit has many windows that allow plenty of natural light to enter. 3: Private Green Space: Sliding doors open to a Juliette balcony that overlooks a beautiful private green space, providing a tranquil view. 4: Upgrades: The unit includes upgraded faucets and door handles, custom-designed 3D wallpaper in both the master and second bedrooms, and upgraded light fixtures throughout. 5: Community: Nestled among well-established homes and adjacent to Rupert Park, its a perfect setting for first-time buyers, young families, or those looking to downsize.This unit combines modern upgrades with a serene environment, making it an appealing choice for various types of buyers.
Property Details
Interior
Features
Main Floor
Living
4.98 x 4.27Combined W/Dining / Laminate / Sliding Doors
Dining
4.98 x 4.27Combined W/Living / Laminate / Open Concept
Kitchen
3.33 x 2.46Stainless Steel Appl / Granite Counter / Custom Backsplash
Breakfast
3.33 x 2.46Combined W/Kitchen / Eat-In Kitchen / Double Sink
Exterior
Features
Parking
Garage spaces 1
Garage type Underground
Other parking spaces 0
Total parking spaces 1
Condo Details
Amenities
Exercise Room, Games Room, Indoor Pool, Media Room, Party/Meeting Room, Visitor Parking
Inclusions
Property History
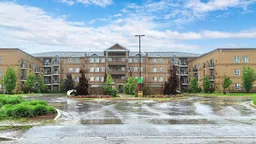 40
40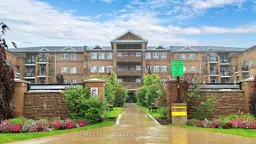 40
40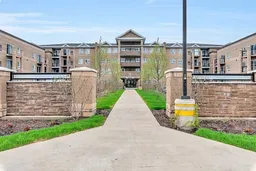 20
20Get up to 1% cashback when you buy your dream home with Wahi Cashback

A new way to buy a home that puts cash back in your pocket.
- Our in-house Realtors do more deals and bring that negotiating power into your corner
- We leverage technology to get you more insights, move faster and simplify the process
- Our digital business model means we pass the savings onto you, with up to 1% cashback on the purchase of your home
