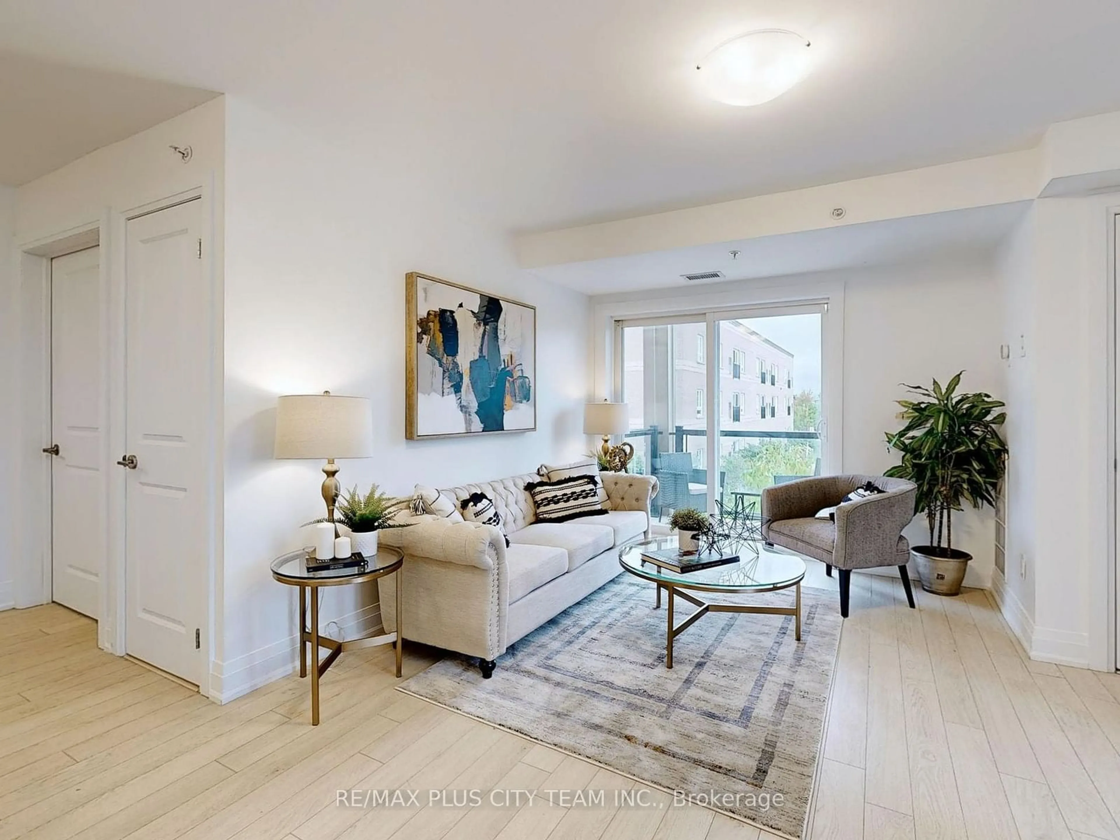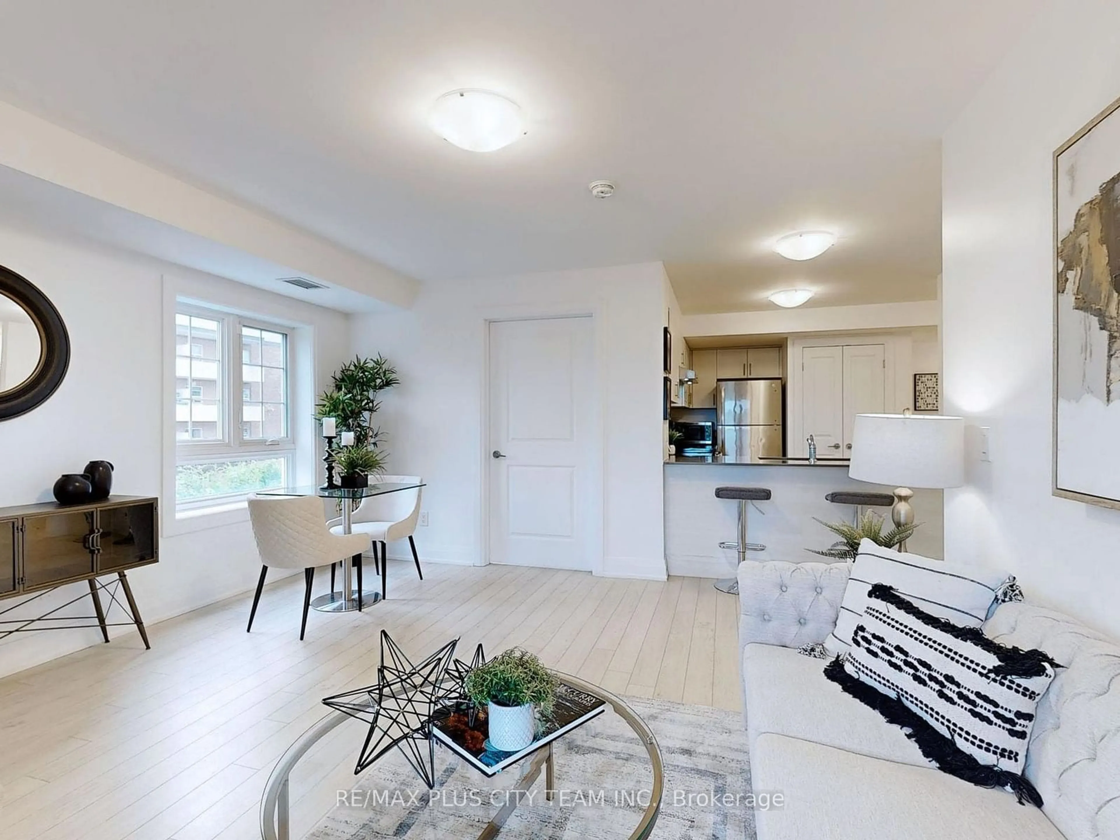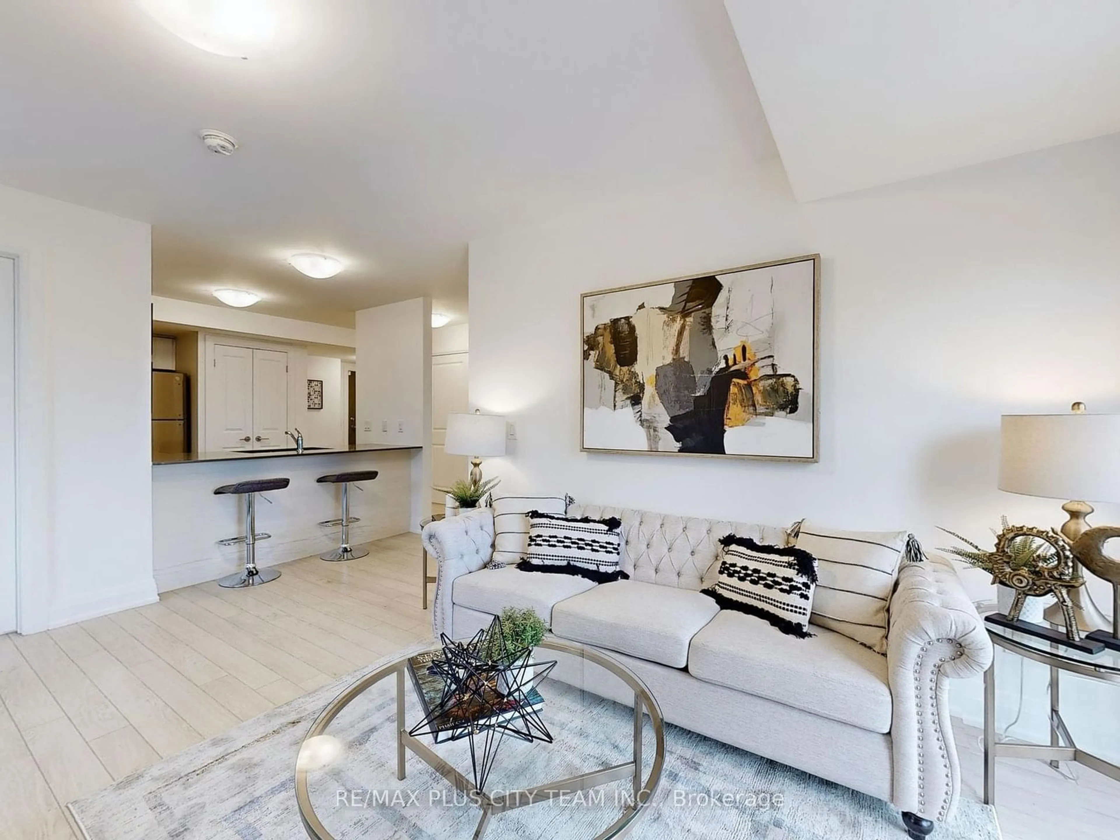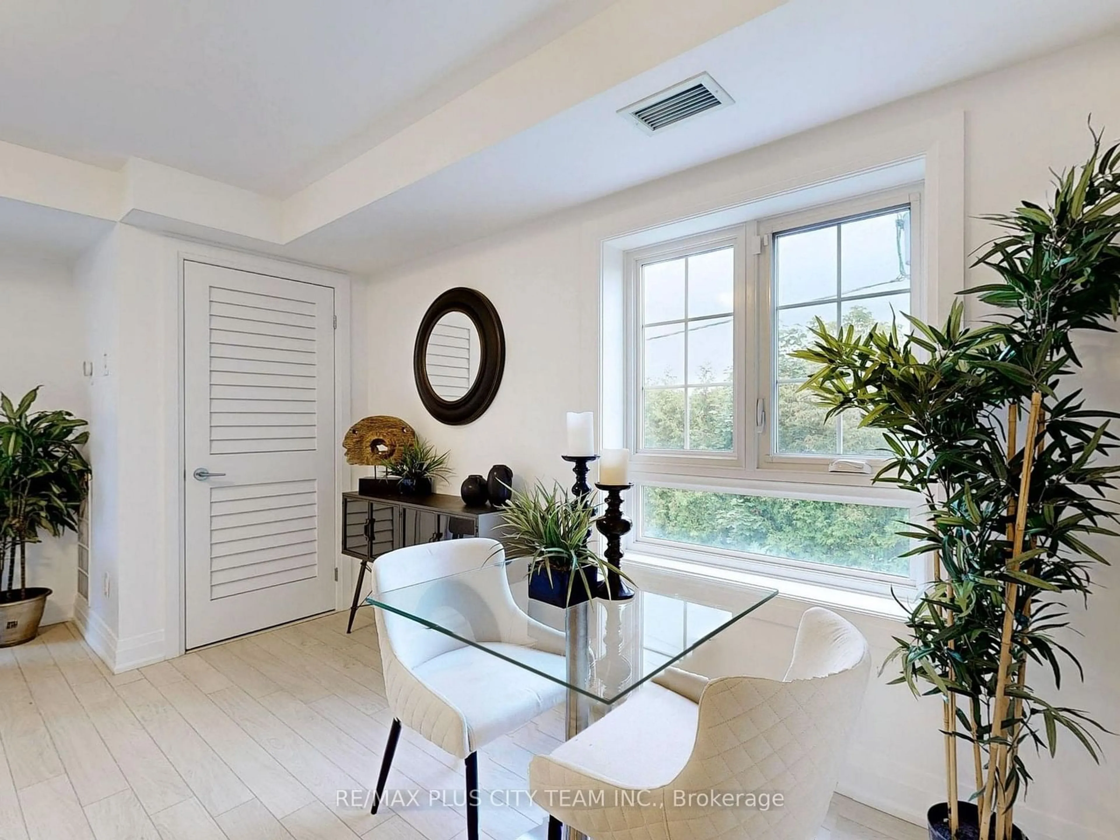481 Rupert Ave #2218, Whitchurch-Stouffville, Ontario L4A 1T7
Contact us about this property
Highlights
Estimated ValueThis is the price Wahi expects this property to sell for.
The calculation is powered by our Instant Home Value Estimate, which uses current market and property price trends to estimate your home’s value with a 90% accuracy rate.Not available
Price/Sqft$714/sqft
Est. Mortgage$2,598/mo
Maintenance fees$532/mo
Tax Amount (2024)$2,440/yr
Days On Market7 days
Description
Nestled in a quiet and beautiful low-rise community, this bright and sunny corner unit is a rare find. The freshly painted unit offers 865 sq ft of open-concept living with laminate floors throughout. The unit features two spacious bedrooms, 1.5 baths, and a southwest unobstructed view that brings in plenty of natural light. The modern kitchen is equipped with stainless steel appliances and a breakfast bar. Steps from the main street, enjoy state-of-the-art amenities and the convenience of walking distance to shopping, schools, and all essential services.
Property Details
Interior
Features
Flat Floor
Living
4.69 x 4.26Open Concept / W/O To Balcony / Laminate
Dining
4.69 x 4.26Open Concept / Laminate
Kitchen
3.08 x 2.44Combined W/Living / Window / Laminate
Prim Bdrm
3.04 x 3.502 Pc Ensuite / Large Closet / Large Window
Exterior
Features
Parking
Garage spaces -
Garage type -
Total parking spaces 1
Condo Details
Amenities
Exercise Room, Games Room, Indoor Pool, Party/Meeting Room, Visitor Parking
Inclusions
Property History
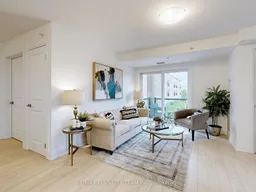 39
39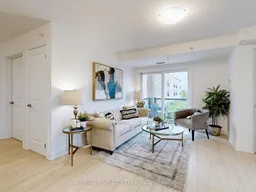
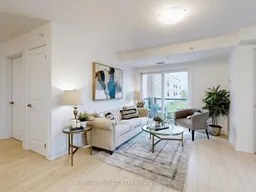
Get up to 1% cashback when you buy your dream home with Wahi Cashback

A new way to buy a home that puts cash back in your pocket.
- Our in-house Realtors do more deals and bring that negotiating power into your corner
- We leverage technology to get you more insights, move faster and simplify the process
- Our digital business model means we pass the savings onto you, with up to 1% cashback on the purchase of your home
