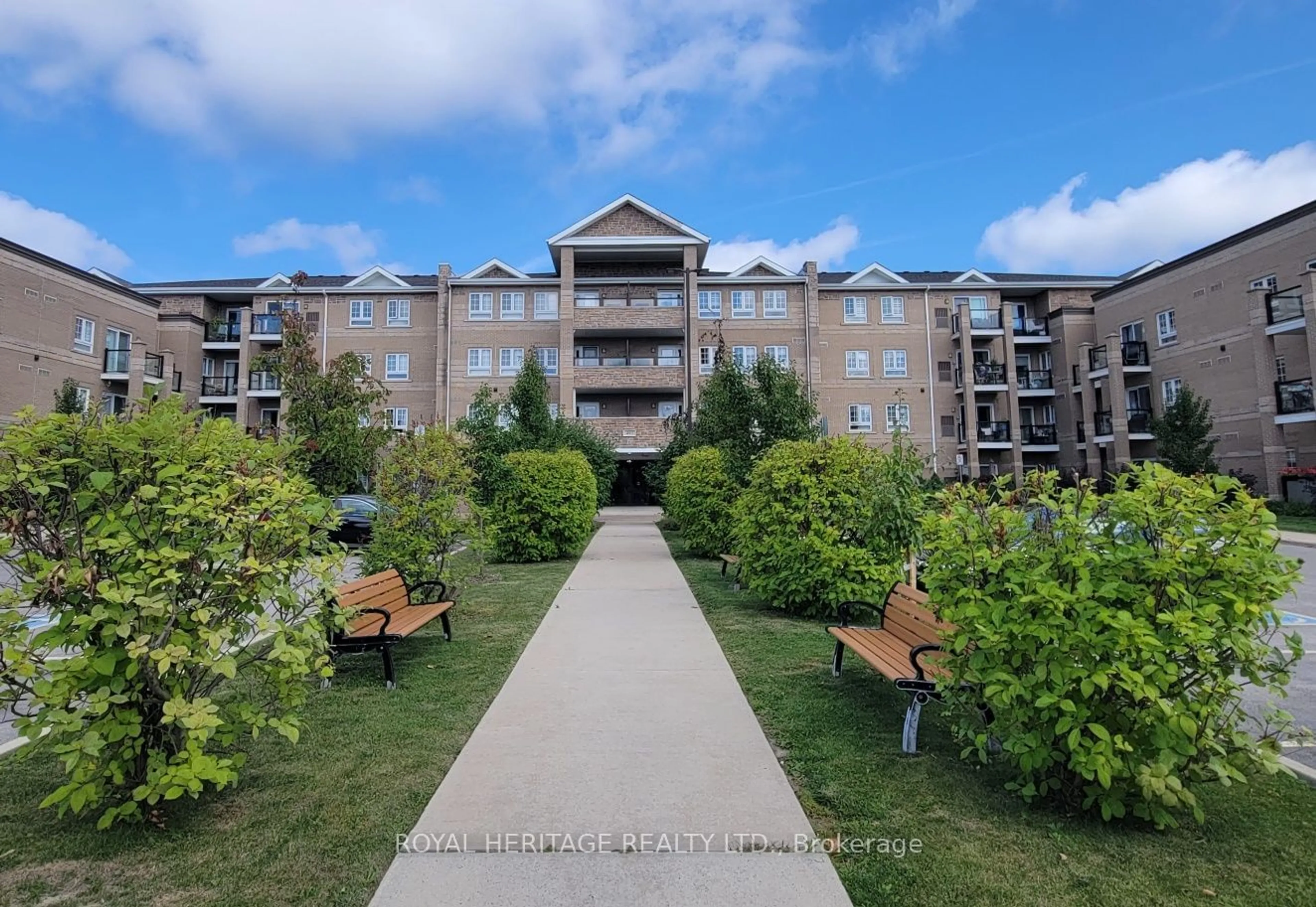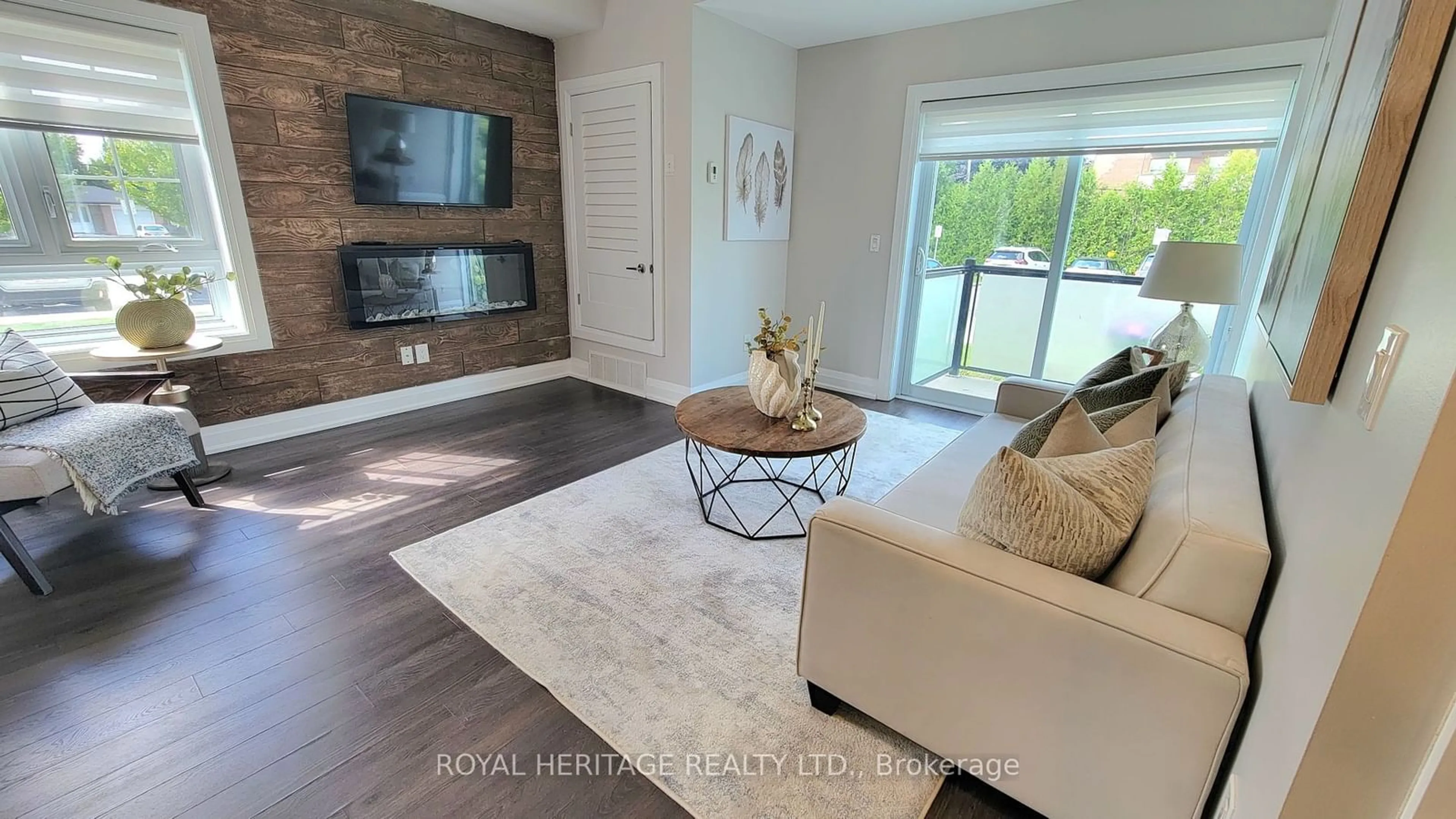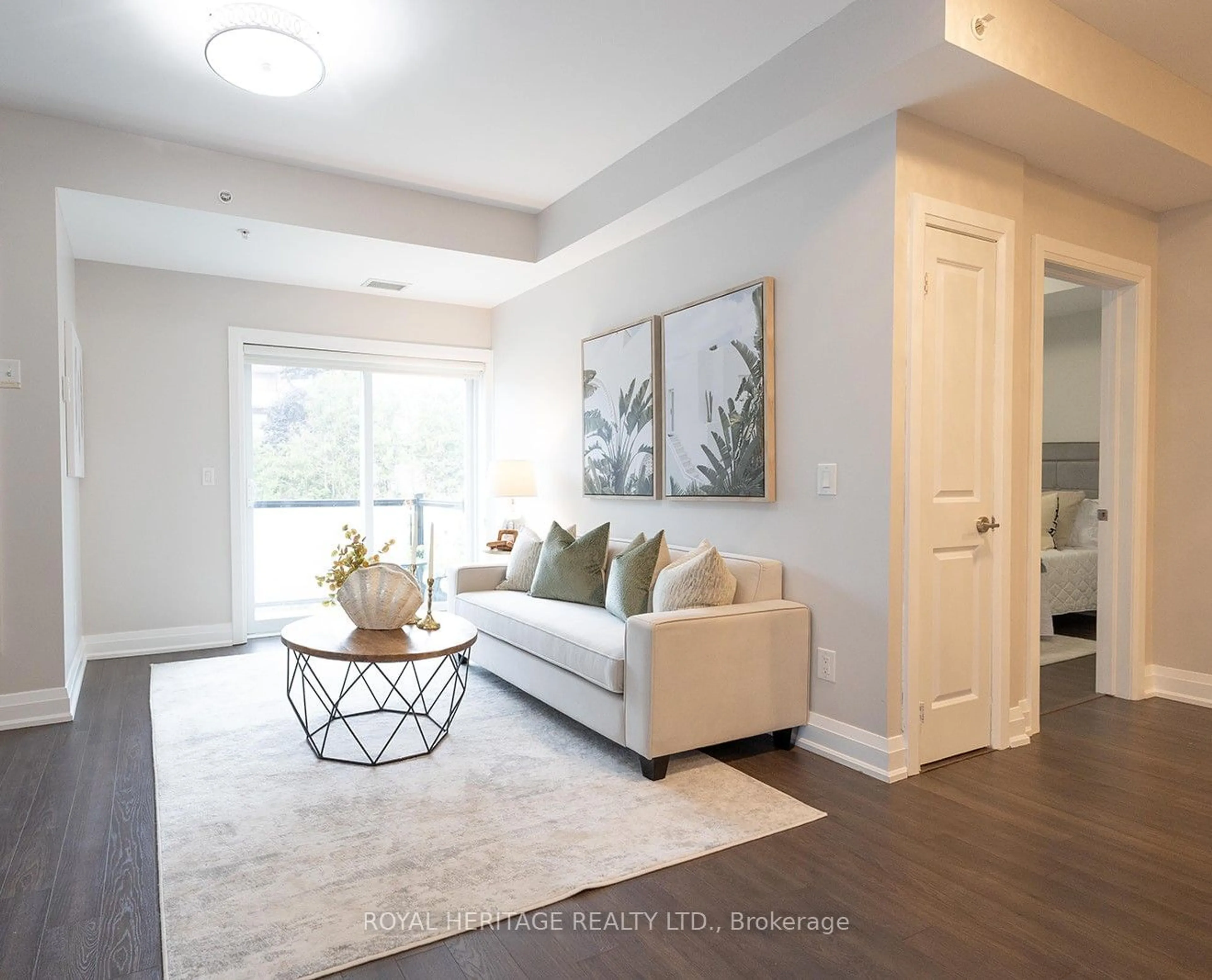481 Rupert Ave #119, Whitchurch-Stouffville, Ontario L4A 1Y7
Contact us about this property
Highlights
Estimated ValueThis is the price Wahi expects this property to sell for.
The calculation is powered by our Instant Home Value Estimate, which uses current market and property price trends to estimate your home’s value with a 90% accuracy rate.$667,000*
Price/Sqft$739/sqft
Est. Mortgage$2,688/mth
Maintenance fees$616/mth
Tax Amount (2024)$2,550/yr
Days On Market2 days
Description
Welcome to the Magnolia model, This 2 Bedroom man floor apartment was a upgraded model suite boasting 865 sqft of modern living space. This corner unit, drenched in natural light from windows surrounding the suite, offers a perfect blend of comfort and style. Bright & Airy Layout with south-west facing that fill your home with sunlight throughout the day. Gourmet Kitchen with a stylish backsplash, quartz countertops and stainless steel appliances. The master bedroom features a private 2-piece ensuite for your convenience and comfort. Located right next to Rupert Park and just a short walk from Main Street, youll have all amenities at your fingertips, including shops, cafes, and more. Dont miss out on this opportunity to own a beautiful home in a prime location!
Property Details
Interior
Features
Flat Floor
Kitchen
3.33 x 2.46Stainless Steel Appl / Breakfast Bar / Backsplash
Living
4.98 x 4.27Laminate / W/O To Balcony / Combined W/Dining
Dining
4.98 x 4.27Laminate / Open Concept / Combined W/Living
Prim Bdrm
3.48 x 3.05Laminate / 2 Pc Ensuite / Large Closet
Exterior
Features
Parking
Garage spaces 1
Garage type Underground
Other parking spaces 0
Total parking spaces 1
Condo Details
Amenities
Bike Storage, Exercise Room, Indoor Pool, Media Room, Party/Meeting Room, Visitor Parking
Inclusions
Property History
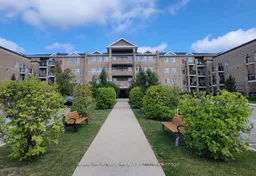 22
22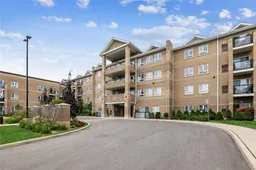 26
26Get up to 1% cashback when you buy your dream home with Wahi Cashback

A new way to buy a home that puts cash back in your pocket.
- Our in-house Realtors do more deals and bring that negotiating power into your corner
- We leverage technology to get you more insights, move faster and simplify the process
- Our digital business model means we pass the savings onto you, with up to 1% cashback on the purchase of your home
