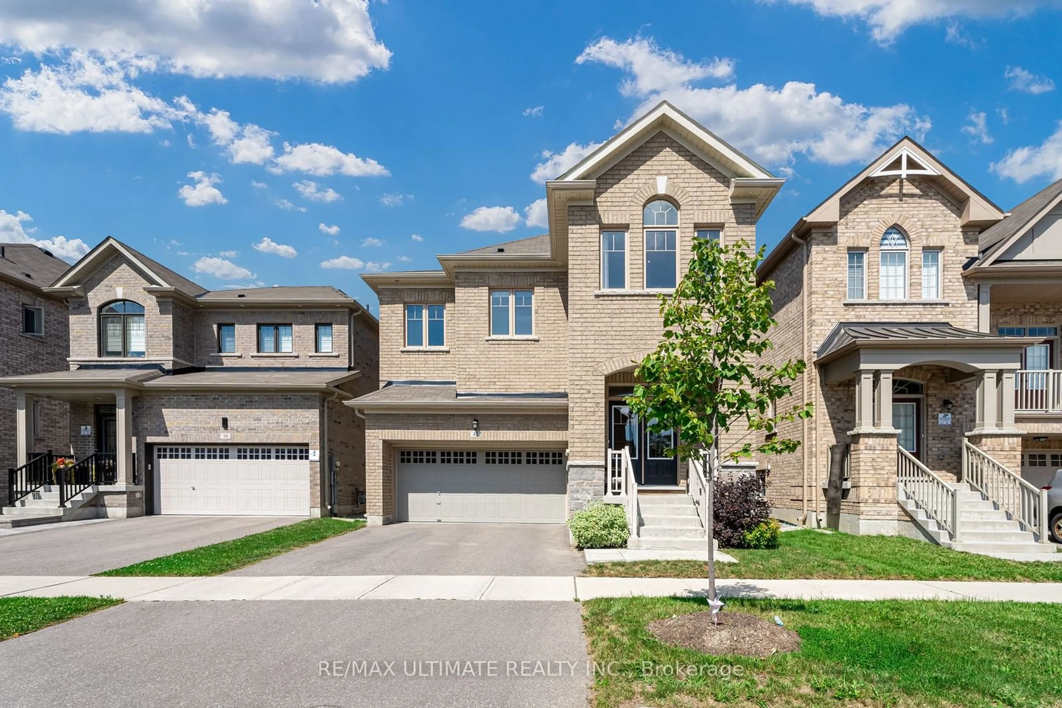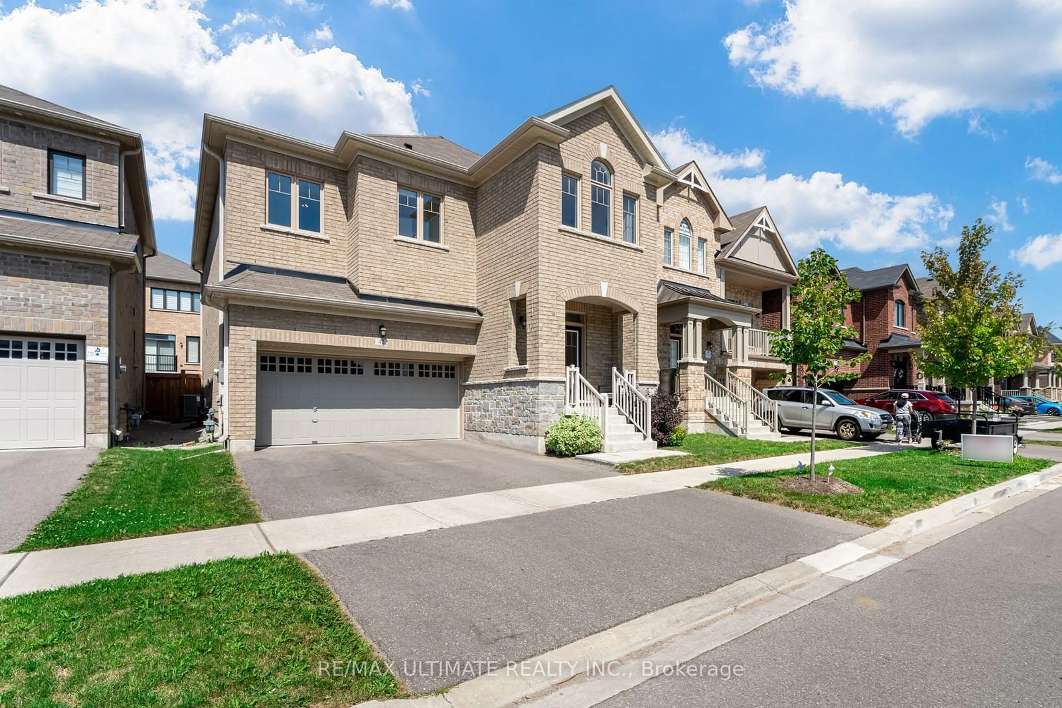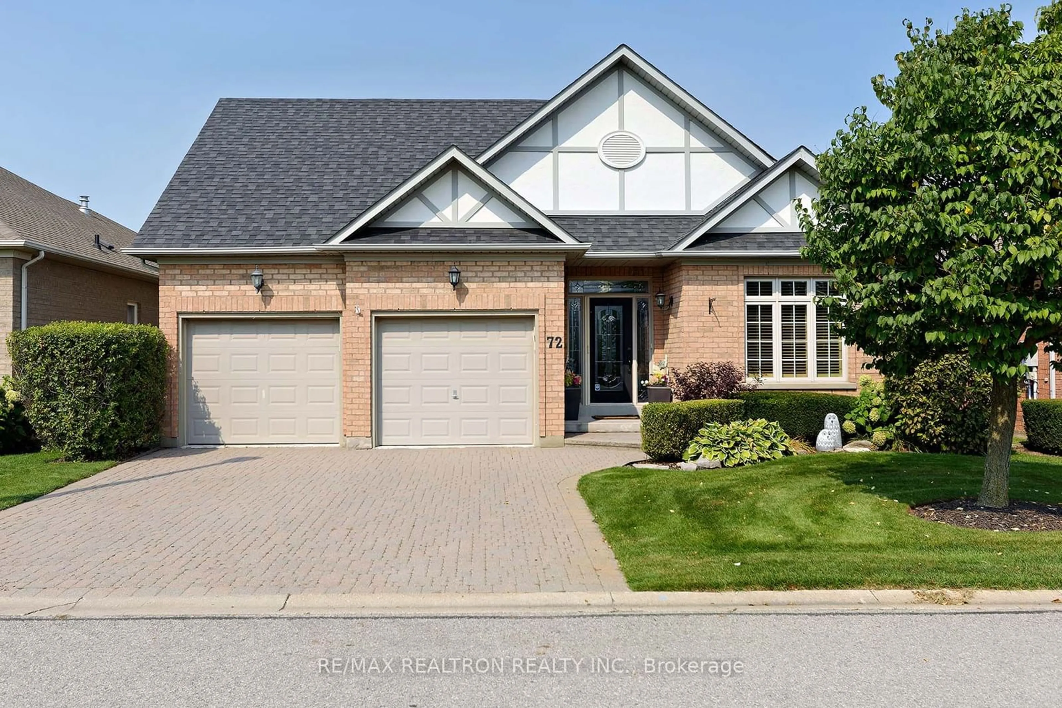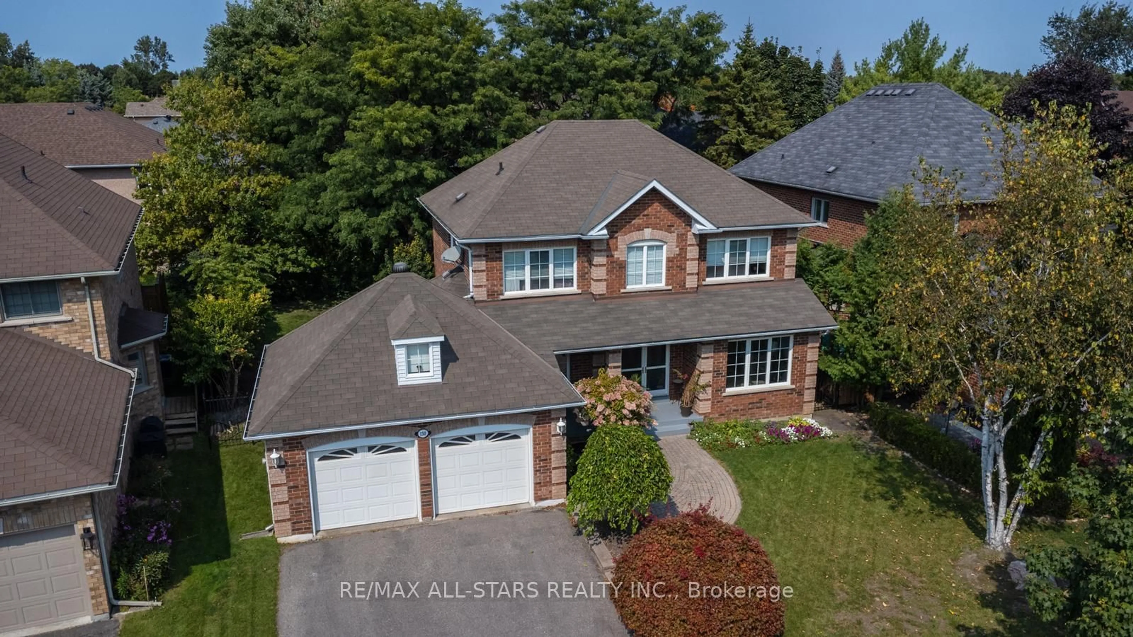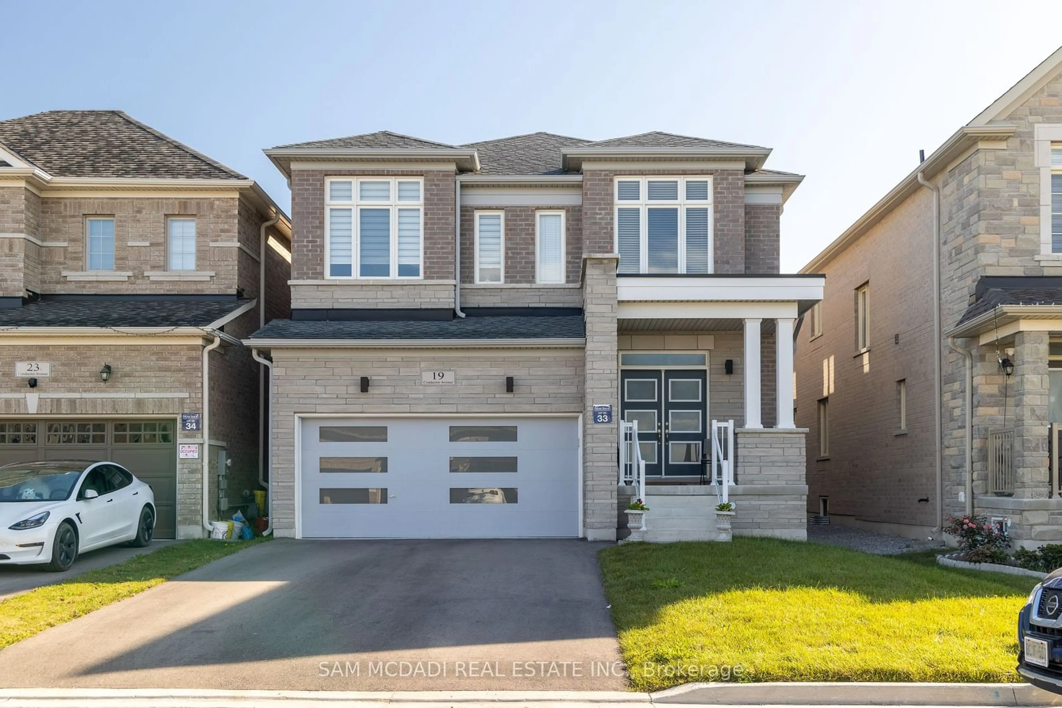42 Buttonleaf Cres, Whitchurch-Stouffville, Ontario L4A 4P5
Contact us about this property
Highlights
Estimated ValueThis is the price Wahi expects this property to sell for.
The calculation is powered by our Instant Home Value Estimate, which uses current market and property price trends to estimate your home’s value with a 90% accuracy rate.Not available
Price/Sqft$582/sqft
Est. Mortgage$6,824/mo
Tax Amount (2024)$6,985/yr
Days On Market53 days
Description
Welcome Home! Discover This Beautiful, Modern & Sophisticated Turn-Key 4-Bed, 4-Bath Detached Home With A Separate Side Entrance For Extra Convenience & Endless Possibilities. With 9' Ceilings On The Main & Second Floor, This Home Showcases Upgrades & Finishes That Will Leave You Breathless. This Lovely Home Features Gorgeous White Oak Hardwood Flooring, Custom Wall Moulding, & Pot lights Throughout To Create A Warm, Inviting & Refined Atmosphere. The Gourmet Kitchen Is A Chef's Dream, Featuring Stainless Steel Appliances, Backsplash, A Spacious Walk-In Pantry, & Quartz Countertops With A Striking Waterfall Edge Cascading Down The Large Centre Island. A Double-Sided Fireplace Seamlessly and Elegantly Connects The Open-Concept Living and Dining Rooms, Perfect For Both Entertaining & Cozy Family Nights. The Second Floor Features A Large Laundry Room, & 4 Generously-Sized Bedrooms Featuring A Serene and Tranquil Primary Bedroom With A Tray Ceiling, Two Spacious Walk-In Closets, A Lavish 5- Piece Ensuite, & An Additional 4- Piece Ensuite In The Guest Bedroom. The Double Car Garage Features A 240V Outlet for EV Charging. This Home Is Everything You've Been Hoping For. A Must See! Be Proud To Call This Exquisite Property Home!
Property Details
Interior
Features
2nd Floor
4th Br
3.65 x 3.654 Pc Ensuite / Large Window / Large Closet
2nd Br
3.25 x 3.96Large Window / Large Closet / Broadloom
Prim Bdrm
4.87 x 4.57Hardwood Floor / W/I Closet / 5 Pc Ensuite
3rd Br
3.14 x 3.96Large Window / Large Closet / Broadloom
Exterior
Features
Parking
Garage spaces 2
Garage type Attached
Other parking spaces 2
Total parking spaces 4
Property History
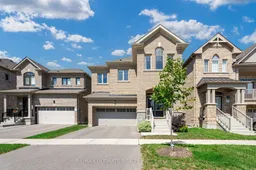 38
38Get up to 1% cashback when you buy your dream home with Wahi Cashback

A new way to buy a home that puts cash back in your pocket.
- Our in-house Realtors do more deals and bring that negotiating power into your corner
- We leverage technology to get you more insights, move faster and simplify the process
- Our digital business model means we pass the savings onto you, with up to 1% cashback on the purchase of your home
