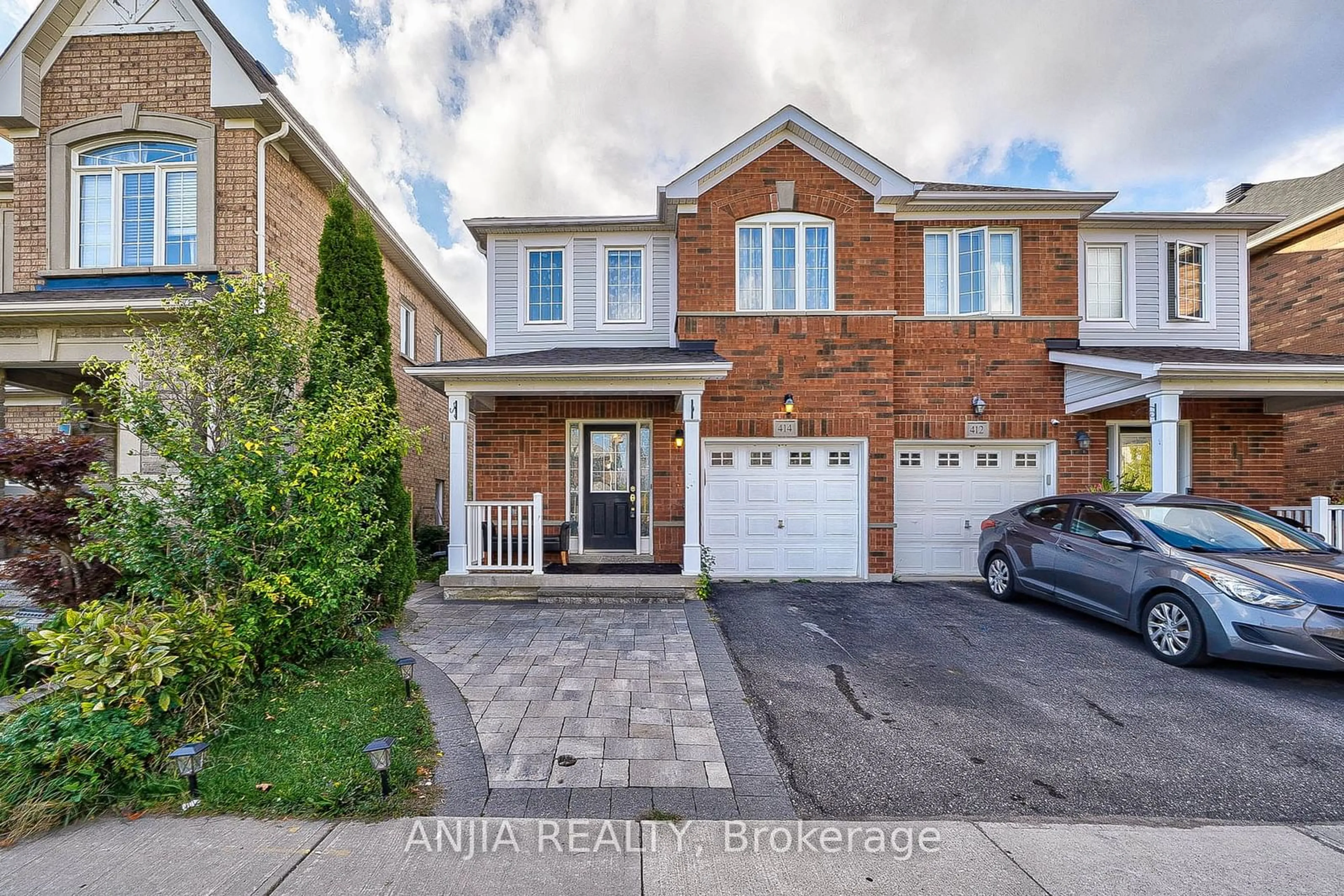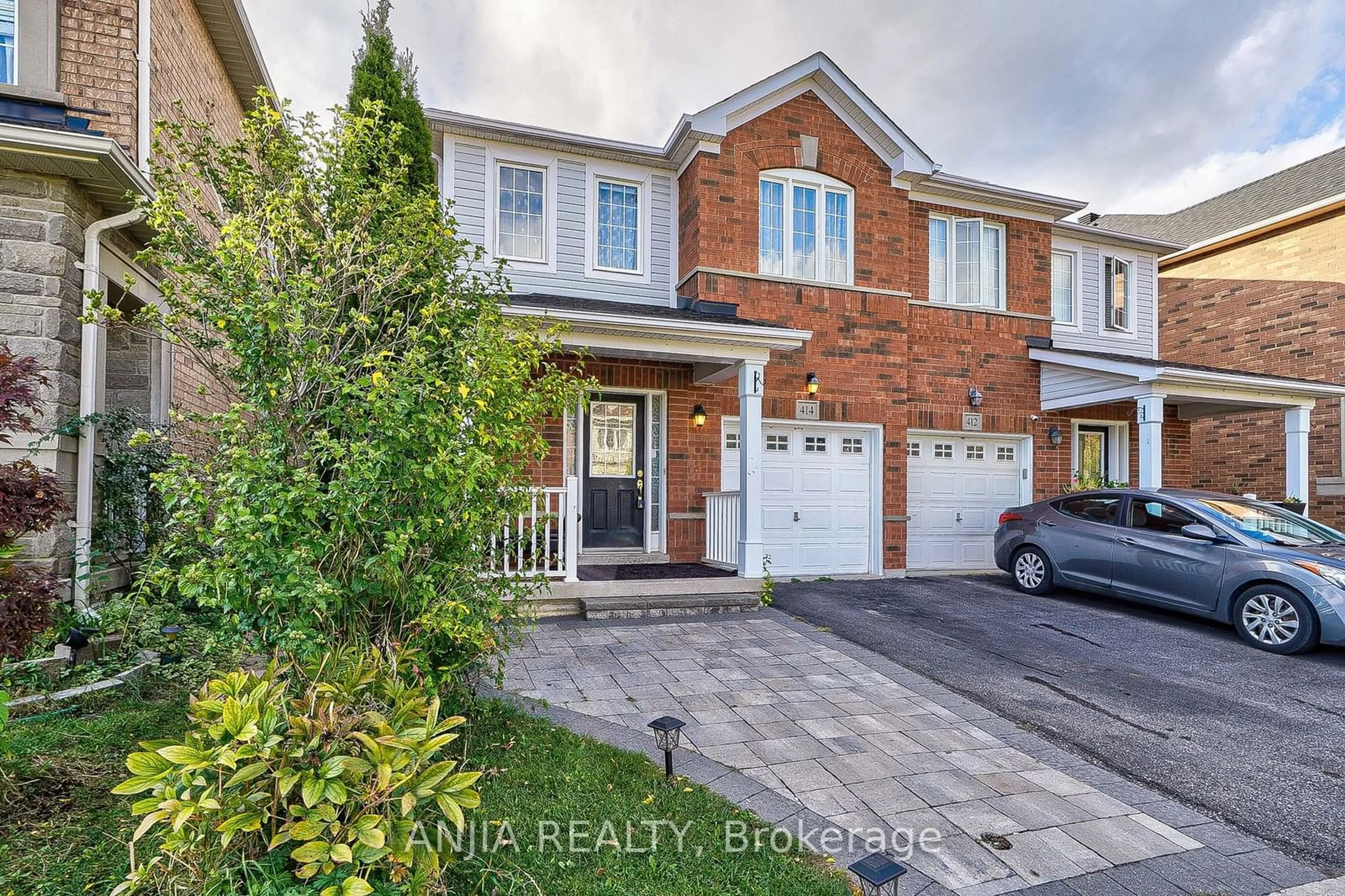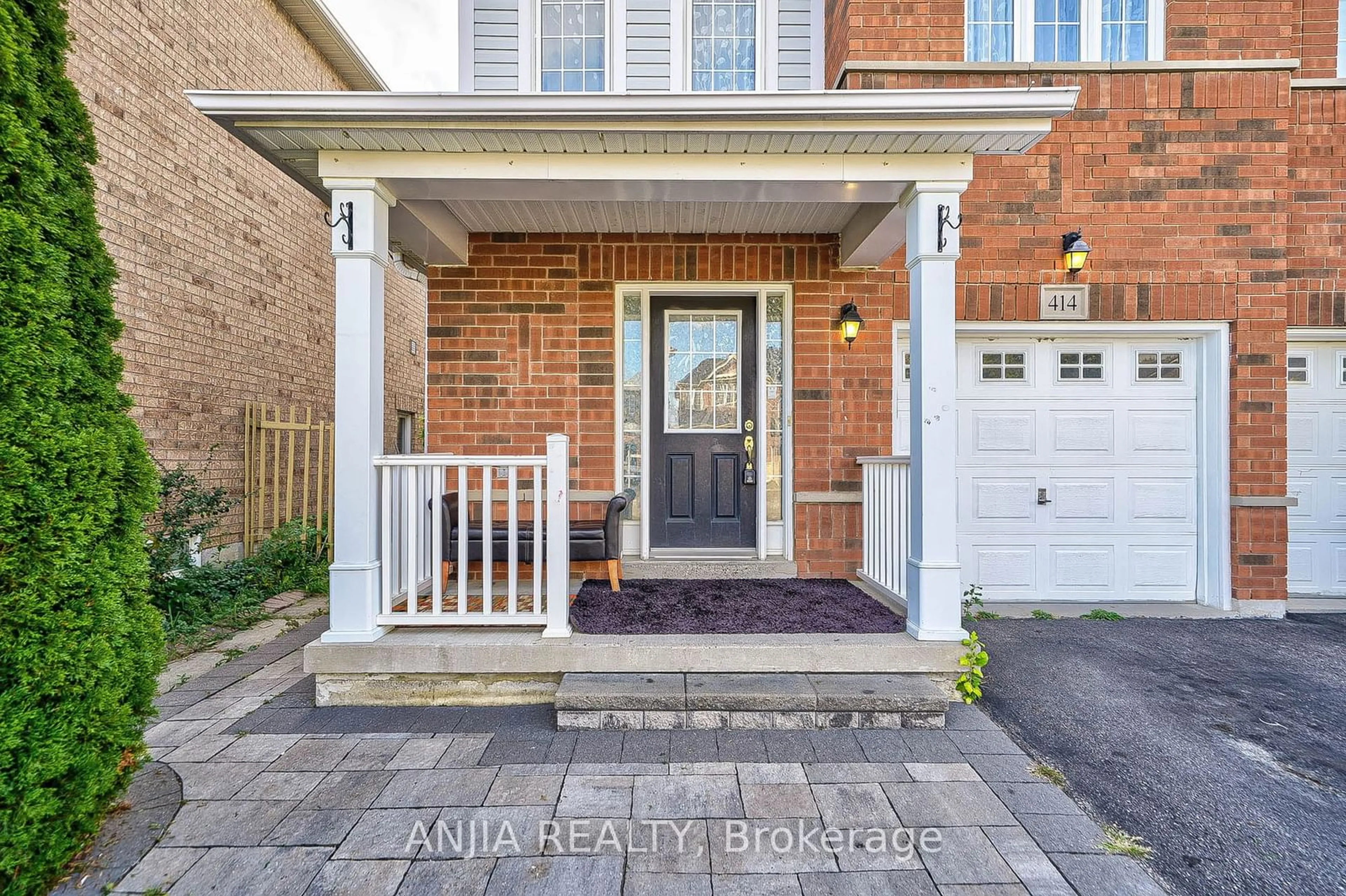414 Reeves Way Blvd, Whitchurch-Stouffville, Ontario L4A 0H2
Contact us about this property
Highlights
Estimated ValueThis is the price Wahi expects this property to sell for.
The calculation is powered by our Instant Home Value Estimate, which uses current market and property price trends to estimate your home’s value with a 90% accuracy rate.Not available
Price/Sqft-
Est. Mortgage$4,501/mo
Tax Amount (2024)$3,944/yr
Days On Market52 days
Description
Immaculately Well-Maintained & Located In The Sought-After Community Of Stouffville. This Sun-Filled 3 Bed 3 Bath Semi-Detached House Offers An Ideal Blend Of Comfort & Convenience. A Quiet Family Street. Premium Lot With Open Concept Design. Property Comes With Many Upgrades. Hardwood Fl Thru-out Main & 2nd Floor. Modern Kitchen With Quartz Countertop & Backsplash. Large Dining Area Can Walk-out To Deck. Cozy Living Room With Large Windows. The Primary Bedroom Features A 3Pc Ensuite And Walk-In Closet. Direct Access To Garage. Interlocking @ Front & Back Yard. Beautiful Back Yard With Professional Landscaping. Outstanding Neighborhood Facilities With Exceptional Schools, Community Center, And Parks. 3 Mins Drive To Hwy 48, 3 Mins Drive To Metro, Close To Park, Schools, Public Transport, Plazas And All Amenities. This Home Is Perfect For Any Family Looking For Comfort And Style. Don't Miss Out On The Opportunity To Make This House Your Dream Home! Must See!
Property Details
Interior
Features
Main Floor
Foyer
3.35 x 5.79Ceramic Floor / Sunken Room / W/O To Garage
Living
4.50 x 6.07Hardwood Floor / Casement Windows / Open Concept
Dining
4.50 x 3.05Ceramic Floor / Sliding Doors / W/O To Yard
Kitchen
5.33 x 3.66Ceramic Floor / Quartz Counter / Window
Exterior
Features
Parking
Garage spaces 1
Garage type Attached
Other parking spaces 3
Total parking spaces 4
Property History
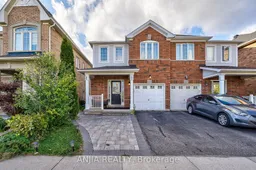 34
34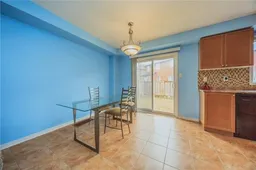 20
20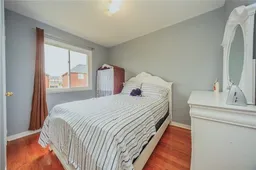 20
20Get up to 1% cashback when you buy your dream home with Wahi Cashback

A new way to buy a home that puts cash back in your pocket.
- Our in-house Realtors do more deals and bring that negotiating power into your corner
- We leverage technology to get you more insights, move faster and simplify the process
- Our digital business model means we pass the savings onto you, with up to 1% cashback on the purchase of your home
