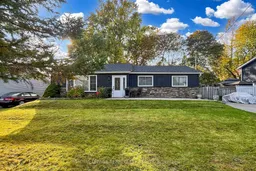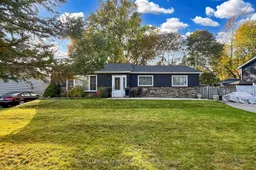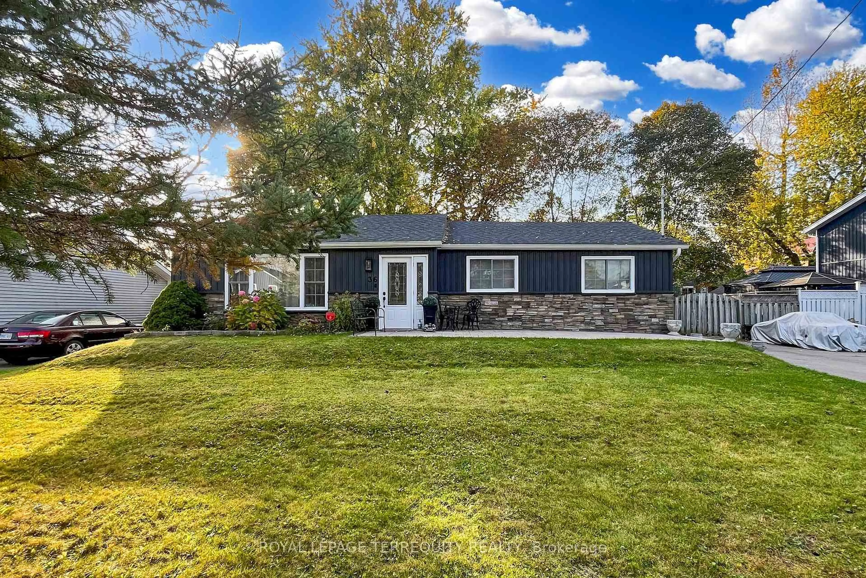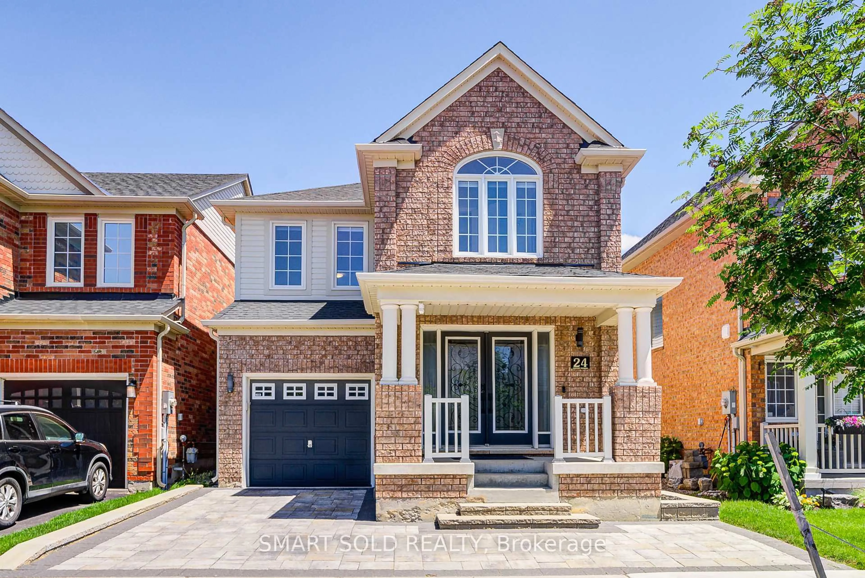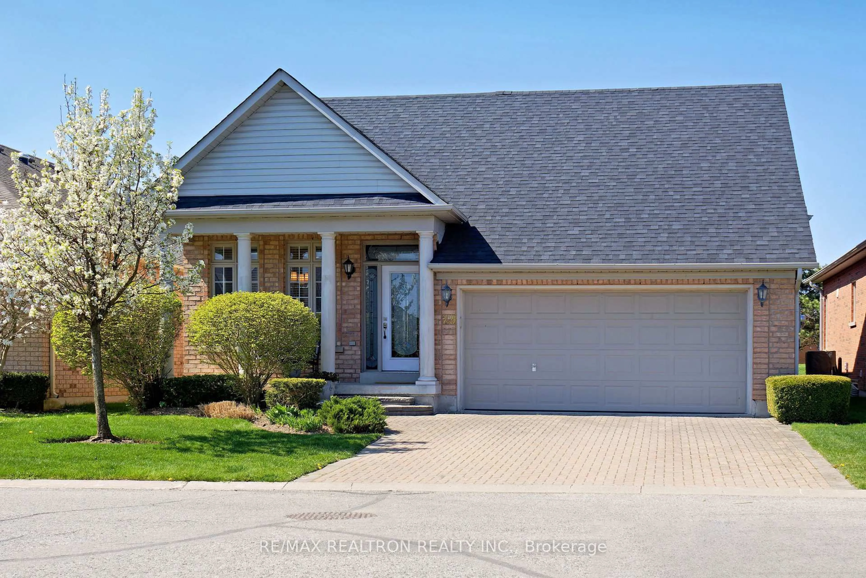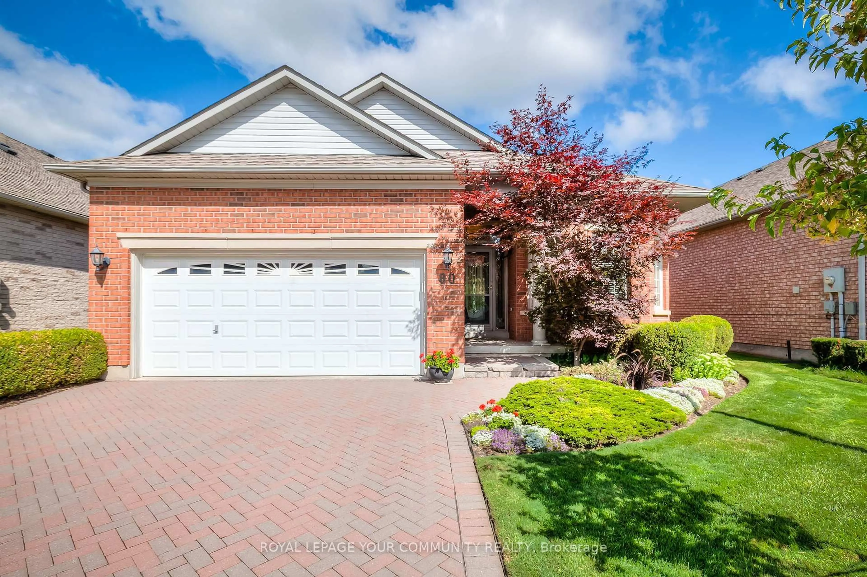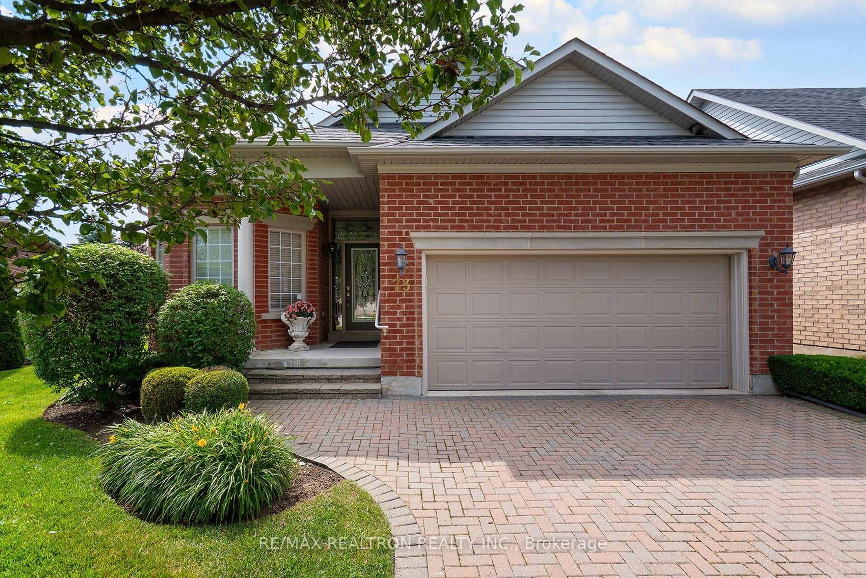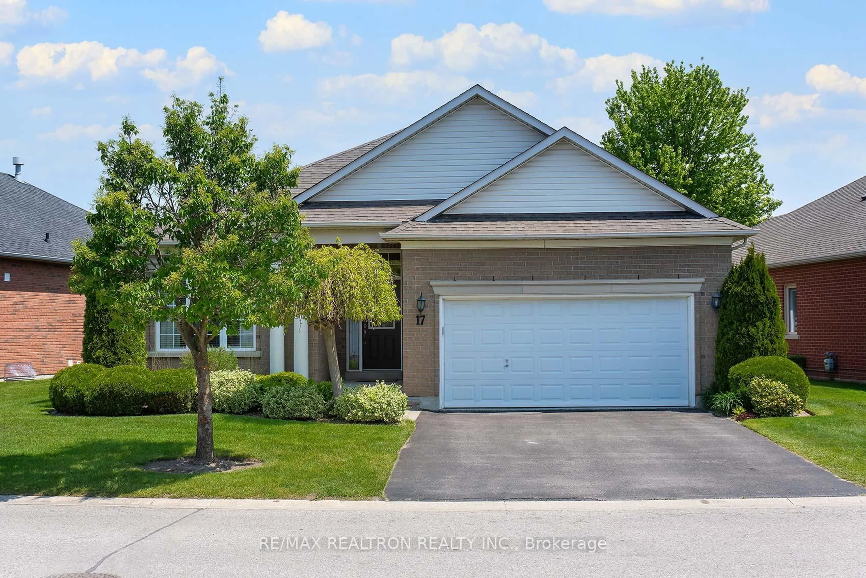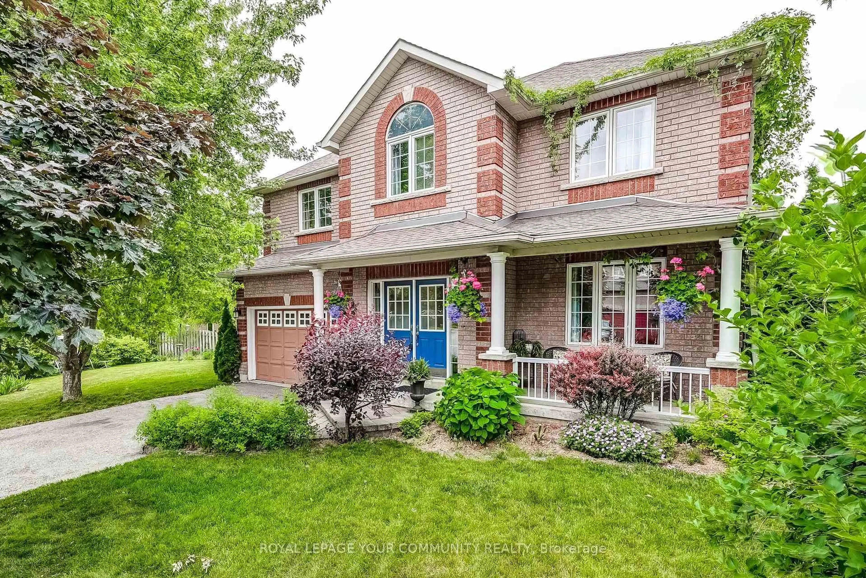Welcome to this enchanting double lot residence in the sought-after Musselman's Lake community. Nestled on a peaceful cul-de-sac, this meticulously updated home features a spacious open-concept main floor with a chef-inspired kitchen that seamlessly connects to inviting living and dining areas. The main floor also includes three generous bedrooms. Additionally, the newly finished basement offers a separate entrance, two bedrooms, a kitchenette, & a luxurious 3-piece bathroom. With over $200k in upgrades completed in 2022 including exterior stonework, roof, basement & an inviting patio & walkway, every detail has been thoughtfully curated to provide a perfect blend of comfort & style, making this home a true standout. A remarkable feature of this property is its access to the beautiful beach, enhancing your lifestyle with opportunities for recreation & relaxation. Don't miss your chance to own this exceptional home that promises a lifestyle of comfort and tranquility at Musselman's Lake! Schedule your private showing today & experience the magic for yourself!
Inclusions: All window coverings (excluding curtains), All electrical light fixtures, S/S Fridge, S/S Stove, B/I Dishwasher, AC, Clothes Washer & Dryer, Hot Water Tank (Rental), Gas Line for BBQ, Shed x2, Central Vac and Water Softener .
