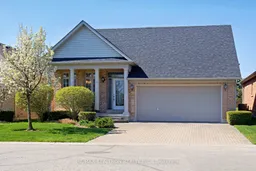Fabulous Pinehurst model in the Florida Style Bungalow Golf Course Community! Absolutely nothing to do but move in and enjoy! Freshly painted Great room, foyer, kitchen and laundry room, baseboards and door frames, new quartz counter top, brand new kitchen appliances, fridge 18 mths, new door handles thru-out as well as front and back exterior doors, brand new berber carpet in 2 bedrooms and den, 5 new faucets, 4 new upgraded light fixtures, new laundry room cabinet with built in sink, shower heads replaced, roof replaced 2021, furnace and fireplace inspection 2 weeks ago, immaculate!!!!! Larger breakfast area with this elevation as well as long covered front porch, maintenance fees include---- Rogers internet and cable, snow removal, lawn maint, sprinkler system, use of Rec Centre -- indoor swimming pool, sauna, billiards, gym, fitness, tennis courts party room +++++
Inclusions: All light fixtures, all window coverings, SS Fridge, SS stove, SS Microwave, SS Dishwasher, washer, dryer, shelving in lower level, Garage door opener and remote, water softner, security system, roughed in central vac
 38
38


