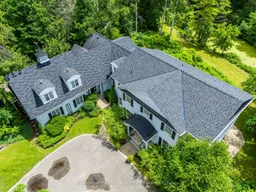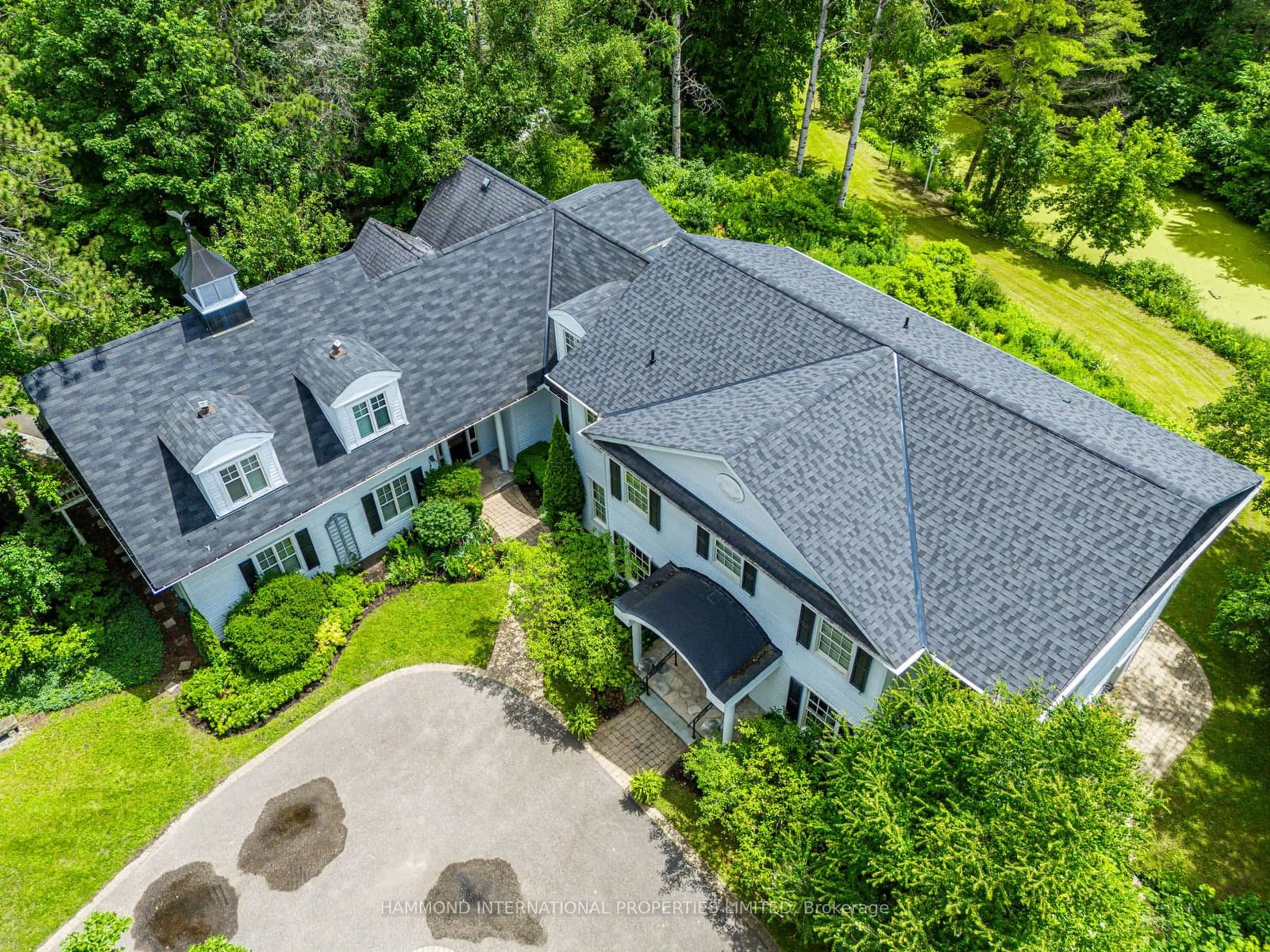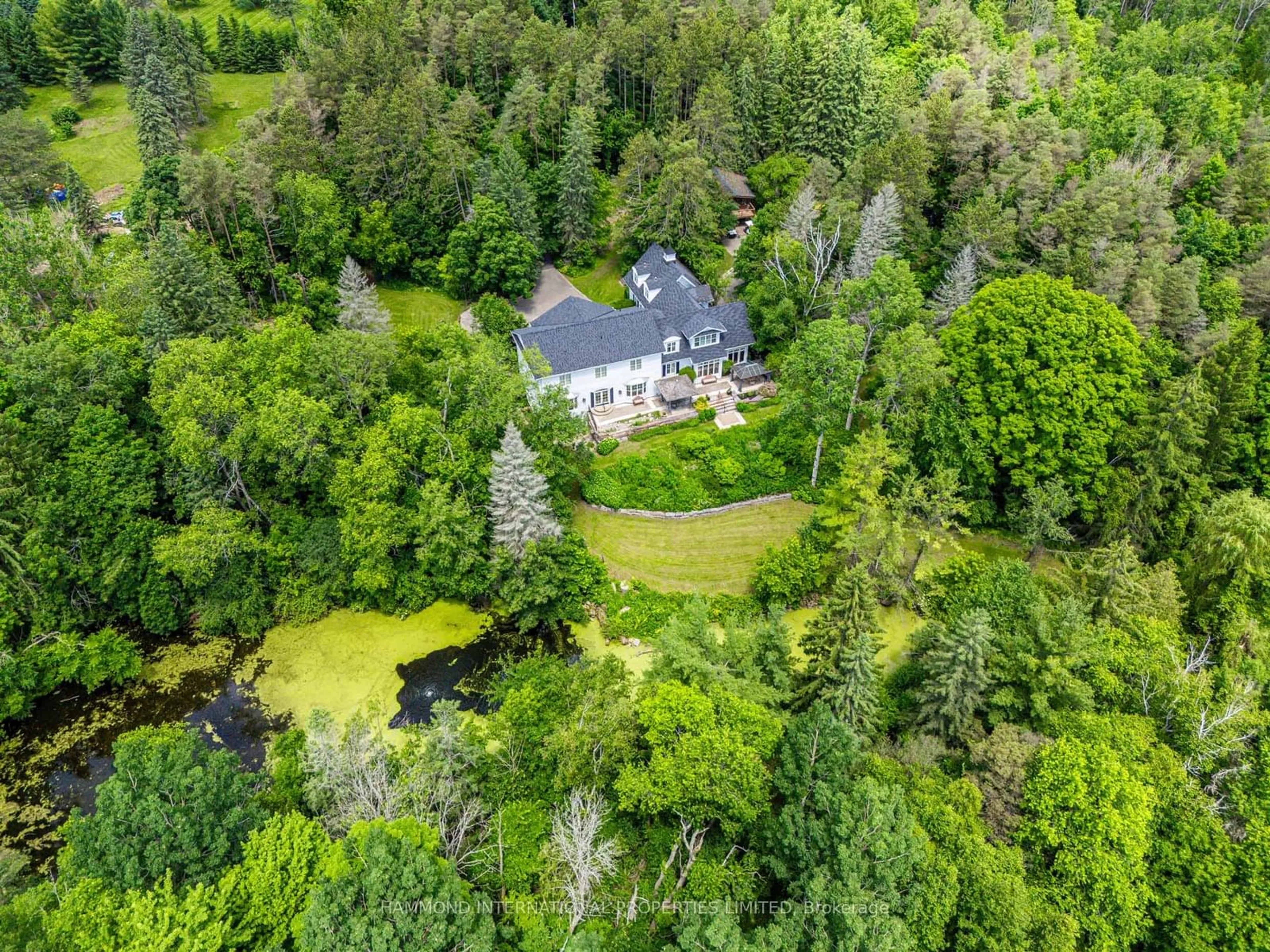27 Lobraico Lane, Whitchurch-Stouffville, Ontario L4A 3W8
Contact us about this property
Highlights
Estimated ValueThis is the price Wahi expects this property to sell for.
The calculation is powered by our Instant Home Value Estimate, which uses current market and property price trends to estimate your home’s value with a 90% accuracy rate.$3,834,000*
Price/Sqft$380/sqft
Days On Market12 days
Est. Mortgage$16,311/mth
Tax Amount (2024)$17,754/yr
Description
Premier Country Estate. A striking example of ultimate elegance and comfortable lifestyle framed by the glory of nature in Ontario, Canada. Masterfully designed. This magnificent estate presents an impressive array of attractive amenities and superb finishes. Perfectly sited on a quiet country road on approximately 10 acres. This is easily one of the most sophisticated homes in the neighbourhood with a Total living space of 9.689 square feet throughout. Appealing characteristics of this remarkable offering include extensive millwork, detailed ceiling with indirect lighting, fireplaces, oversized garaging, EV outlet, elevator, audio throughout and a truly one-of-a-kind gourmet kitchen fitted with every modern convenience. The many stylish common rooms are supplemented by ample entertaining areas for friends and family and a finished lower level and relaxation are provided by generously proportioned bedrooms, accompanied by full baths. Encompassing just under 10 acres of verdant land, the grounds offer walking paths and two ponds, a barn, a greenhouse and your very own all season cabin with fireplace. This distinguished property is in close proximity to excellent schools, large parks, equestrian, fine dining, fine golf and country clubs and is within easy commuting distance to downtown Toronto. A world of magnificence awaits!
Property Details
Interior
Features
2nd Floor
Prim Bdrm
5.59 x 8.69W/I Closet / 5 Pc Ensuite / Separate Rm
2nd Br
6.10 x 4.044 Pc Ensuite / Fireplace / B/I Closet
3rd Br
4.88 x 4.274 Pc Bath / Hardwood Floor / Closet
4th Br
5.38 x 7.01Combined W/Office / Hardwood Floor / Combined W/Laundry
Exterior
Features
Parking
Garage spaces 2
Garage type Attached
Other parking spaces 12
Total parking spaces 14
Property History
 40
40Get up to 1% cashback when you buy your dream home with Wahi Cashback

A new way to buy a home that puts cash back in your pocket.
- Our in-house Realtors do more deals and bring that negotiating power into your corner
- We leverage technology to get you more insights, move faster and simplify the process
- Our digital business model means we pass the savings onto you, with up to 1% cashback on the purchase of your home

