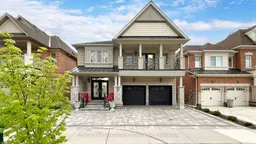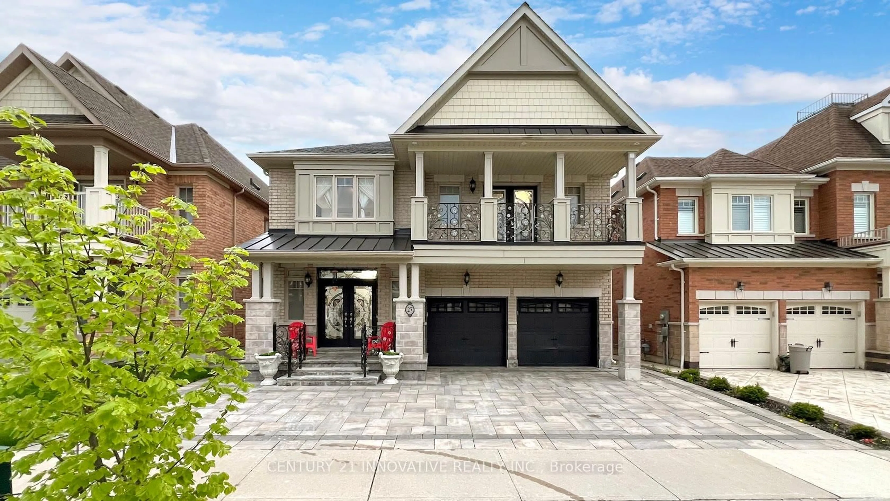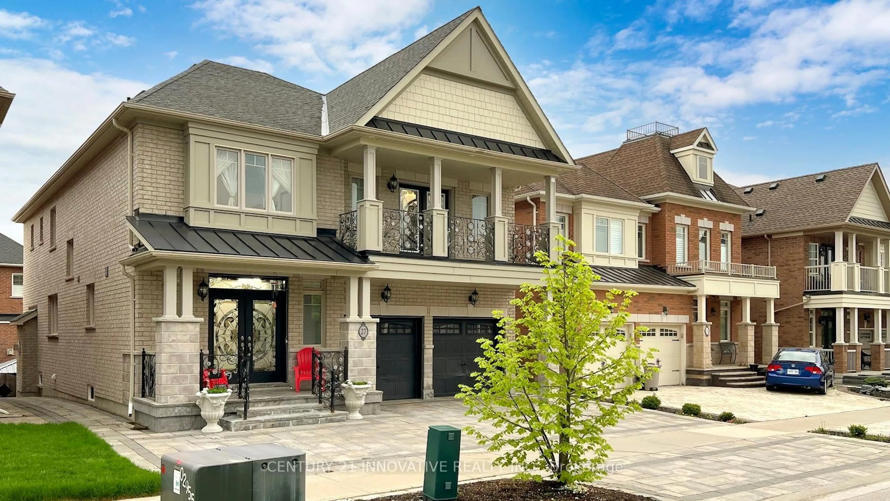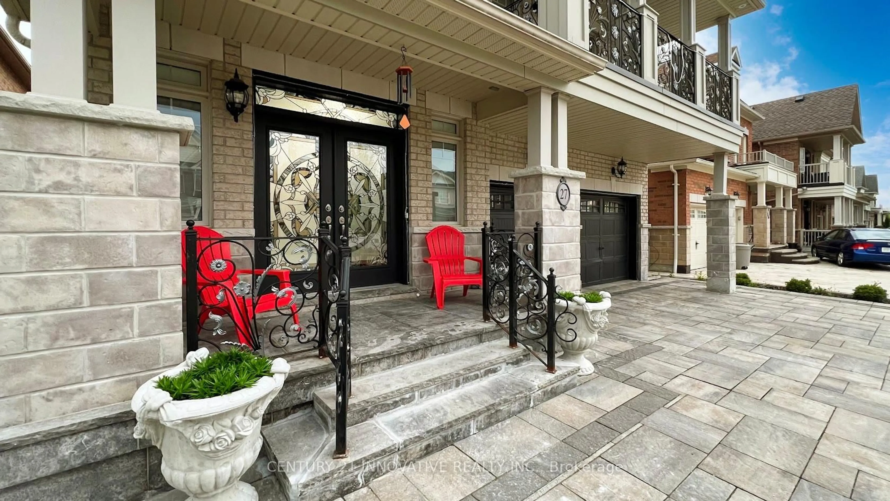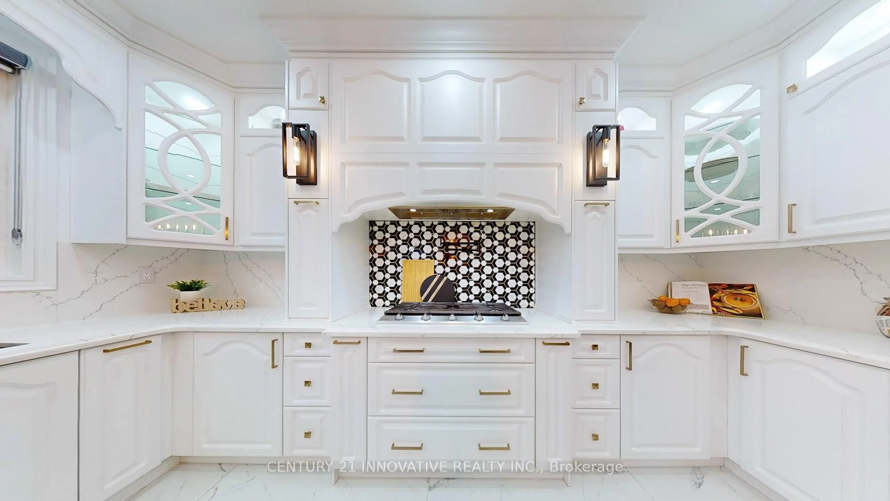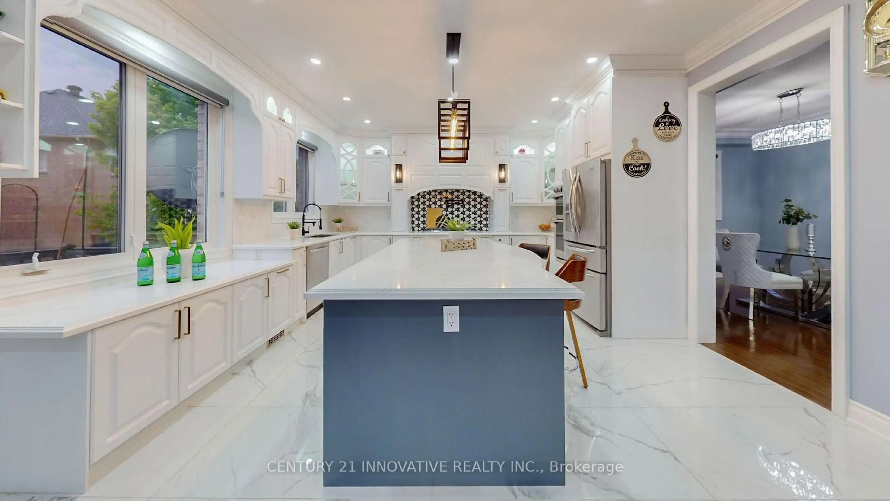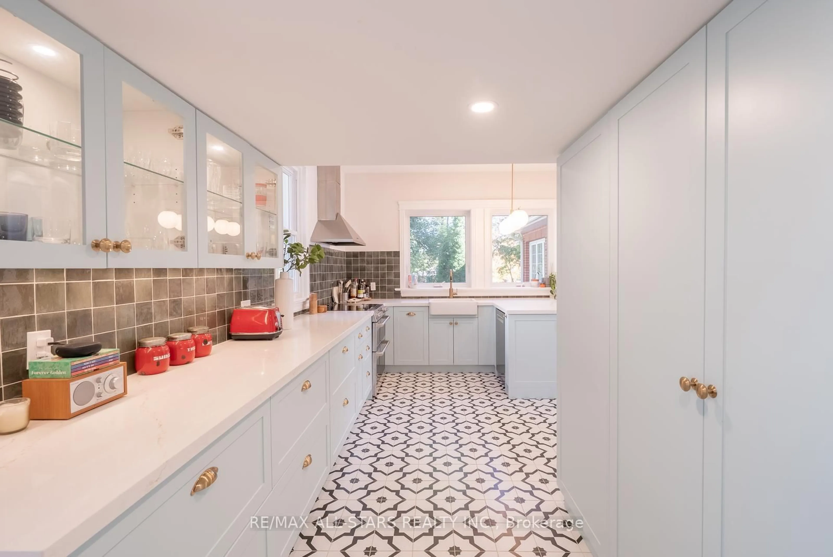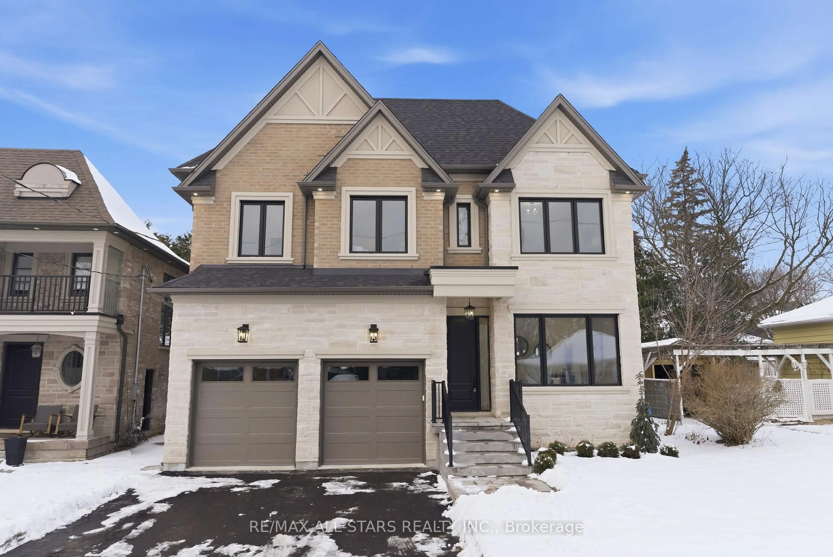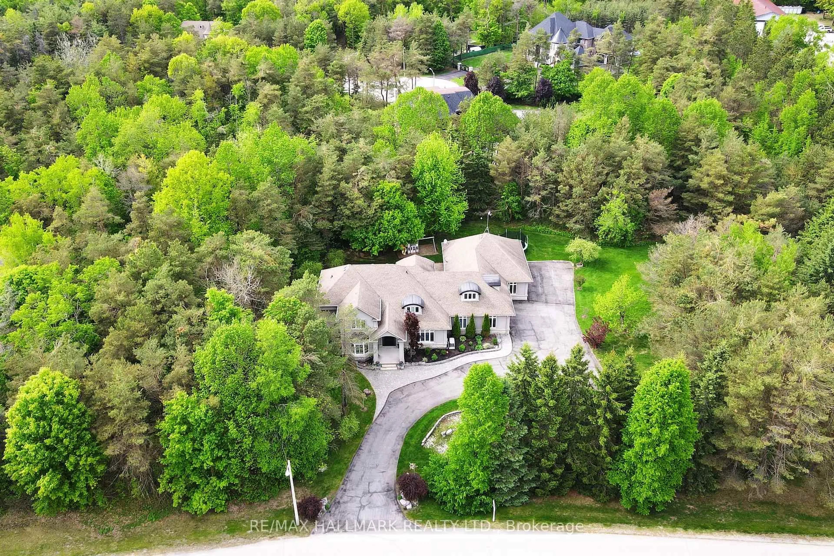27 Brucefield Crt, Whitchurch-Stouffville, Ontario L4A 1V5
Contact us about this property
Highlights
Estimated valueThis is the price Wahi expects this property to sell for.
The calculation is powered by our Instant Home Value Estimate, which uses current market and property price trends to estimate your home’s value with a 90% accuracy rate.Not available
Price/Sqft$387/sqft
Monthly cost
Open Calculator
Description
This living space of 4675 square feet luxurious residence features a shaded hot tub and sauna, alongside custom upgrades throughout. Offering 5+1 bedrooms and 6 bathrooms, including a fully finished walk-out basement with a second full kitchen. Main level boasts hardwood flooring, while the second level showcases hardwood landing and upgraded broadloom, and the basement includes laminate flooring. Dual Layer sheer blinds adorn the main floor and basement, with drapes on the second floor rooms and California Shutters on all Washrooms. The kitchen boasts a marble floor and backsplash, while the living room features a stack stone fireplace. Each bedroom includes a walk-in closet with organizers, and crown molding enhances both levels. Step outside to enjoy the two-level deck and beautifully landscaped surroundings. Numerous amenities complete this exceptional property.
Property Details
Interior
Features
Main Floor
Living
12.82 x 11.51hardwood floor / Crown Moulding
Dining
13.51 x 11.51Kitchen
18.5 x 14.99B/I Microwave / Marble Floor
Family
12.99 x 14.99Gas Fireplace / Crown Moulding
Exterior
Features
Parking
Garage spaces 2
Garage type Built-In
Other parking spaces 3
Total parking spaces 5
Property History
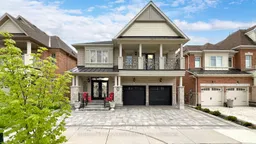 40
40