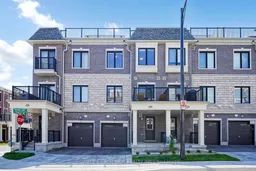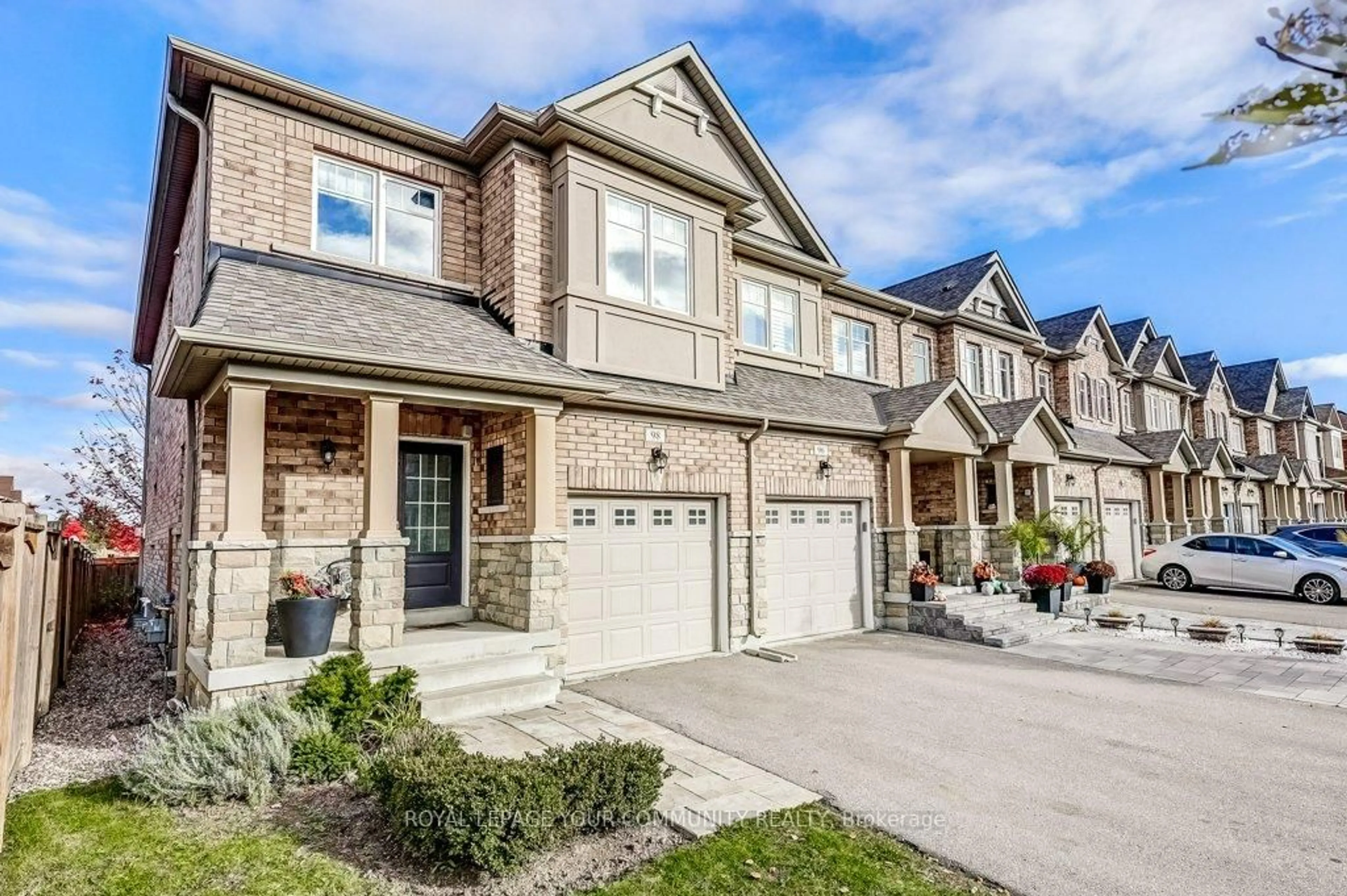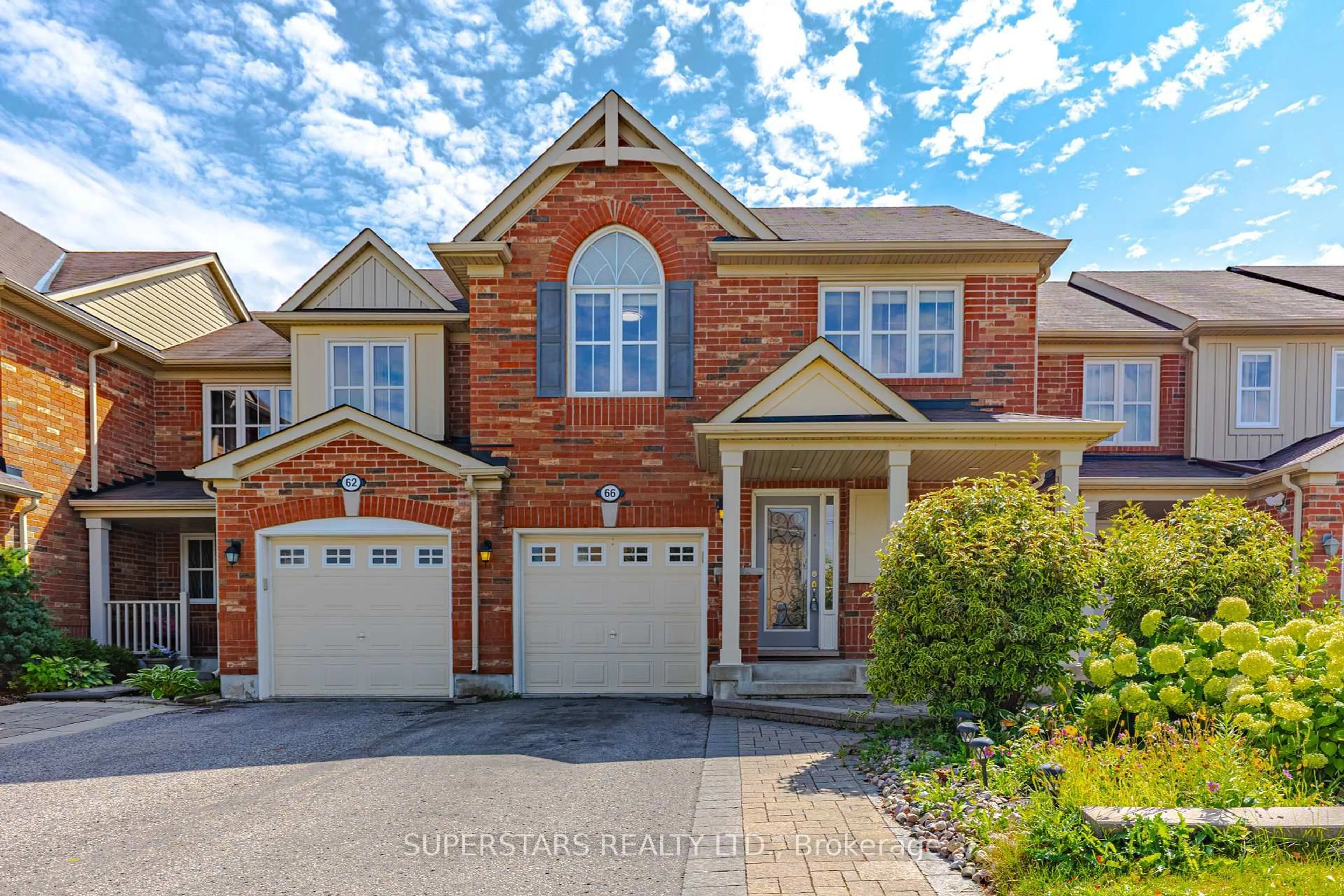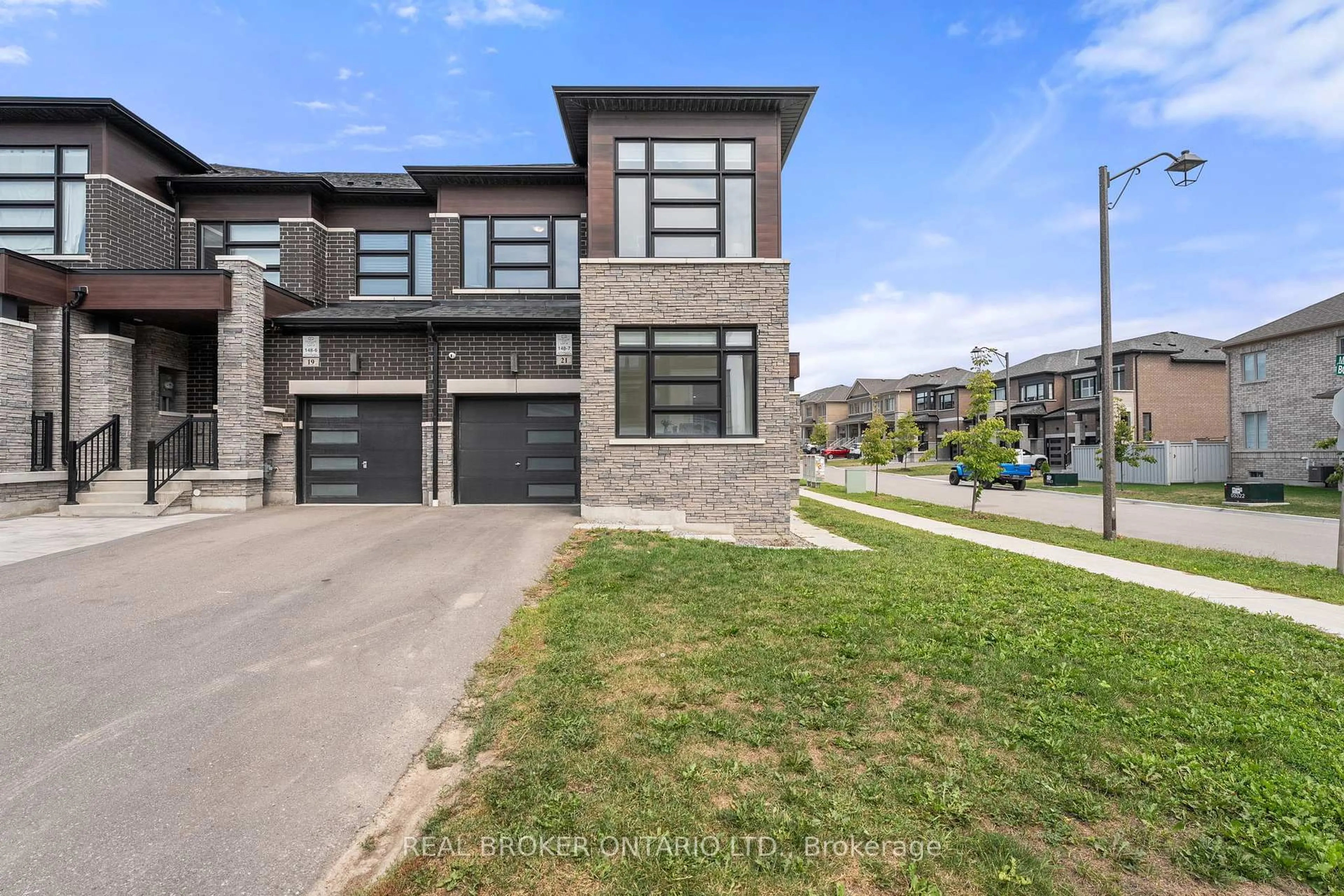Welcome to this Charming 3-Storey Townhome in the Prime Baker Hill Community! Built in 2024 and nearly new, this move-in-ready home is nestled in a vibrant, family-friendly neighborhood known for its convenience and charm. Featuring 2 spacious bedrooms and 3 bathrooms, this beautifully upgraded townhome offers a comfortable open-concept layout with stylish finishes and abundant natural light, perfect for both relaxing and entertaining. Enjoy $$$$ spent on thoughtful upgrades, including: a modern kitchen with pot lights and sleek cabinetry; custom window blinds throughout; 200 AMP electrical service, ready for future EV charger installation; upgraded washer and dryer; water softening system. The primary bedroom boasts a private ensuite and a large walk-in closet, while the second bedroom is generously sized and conveniently located near a full bathroom. A stunning rooftop terrace provides a private outdoor retreat, ideal for morning coffee or entertaining guests. Additional highlights include a single-car garage and in-unit laundry for added convenience. Live steps from parks, schools, grocery stores, shops, and restaurants. Just minutes to the GO Train, community center, library, golf courses, major transit routes, and more. This is a perfect opportunity to own a stylish, low-maintenance home in a growing, well-connected neighborhood!
Inclusions: S/S Fridge, Stove, Dishwasher, Over-the-range Microwave, Washer, Dryer, Window Blinds, Furnace, A/C, Water Softening System, Existing Light Fixtures.
 43
43





