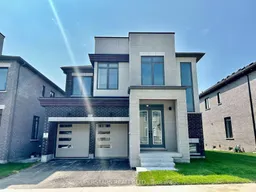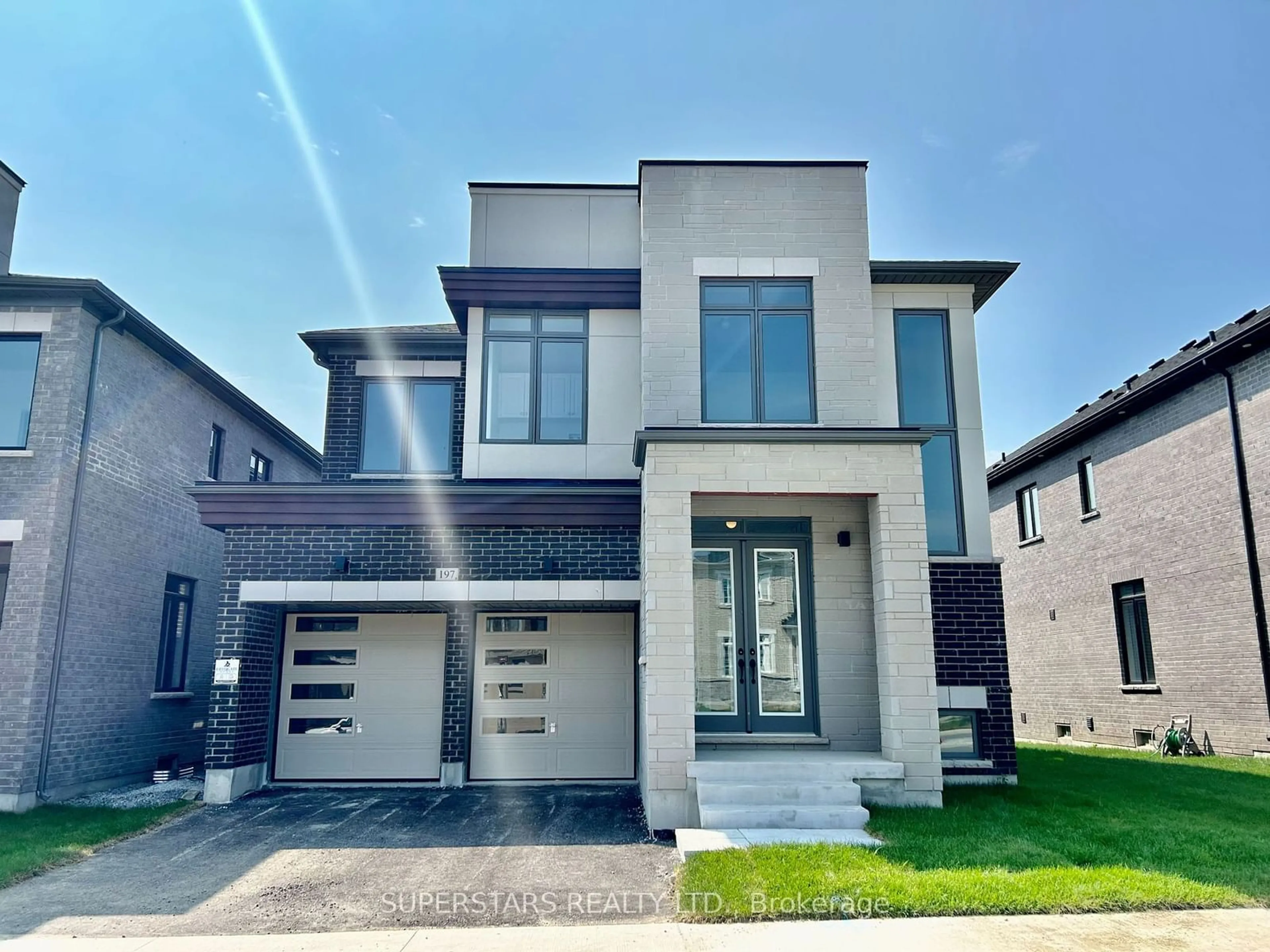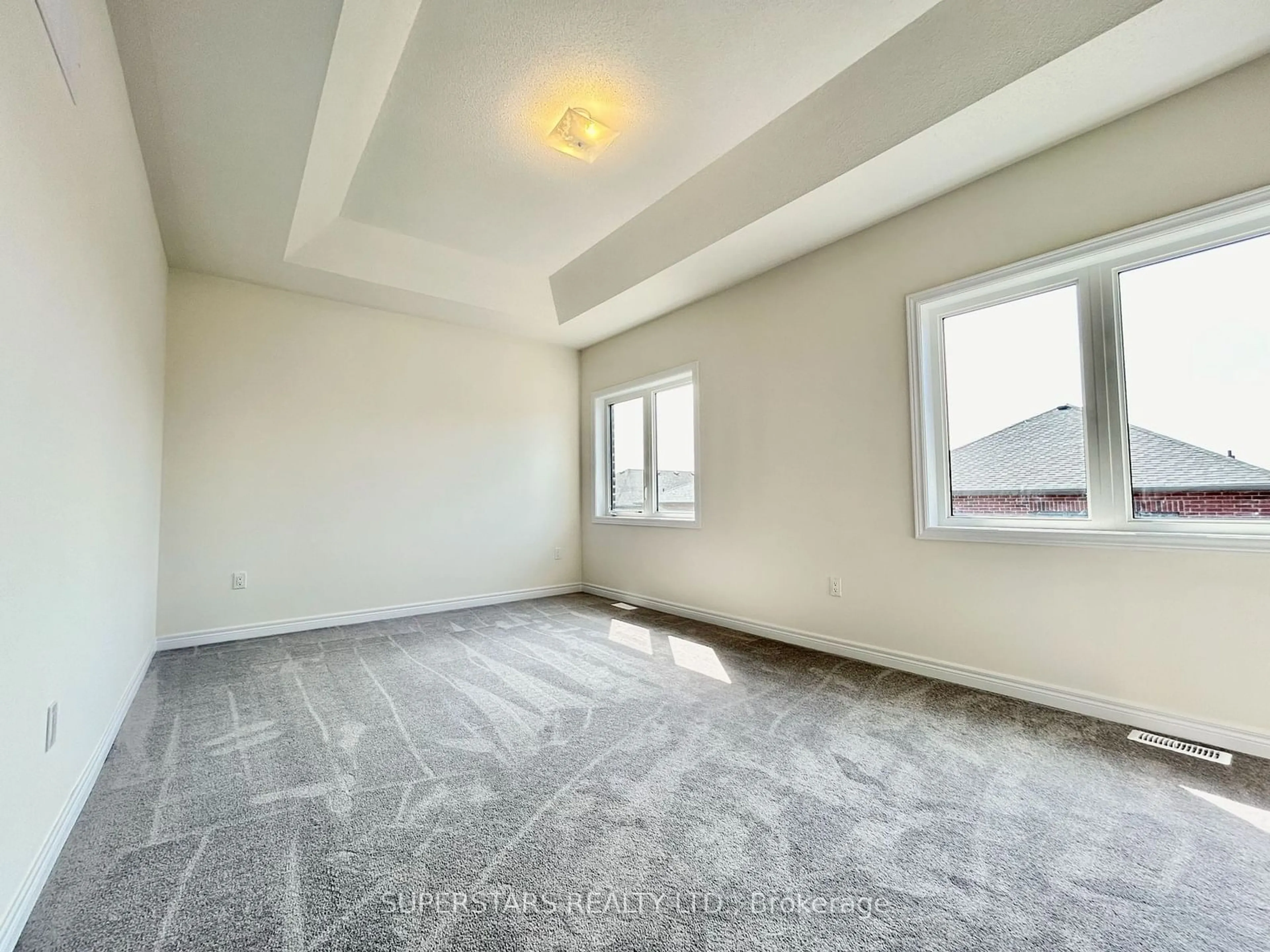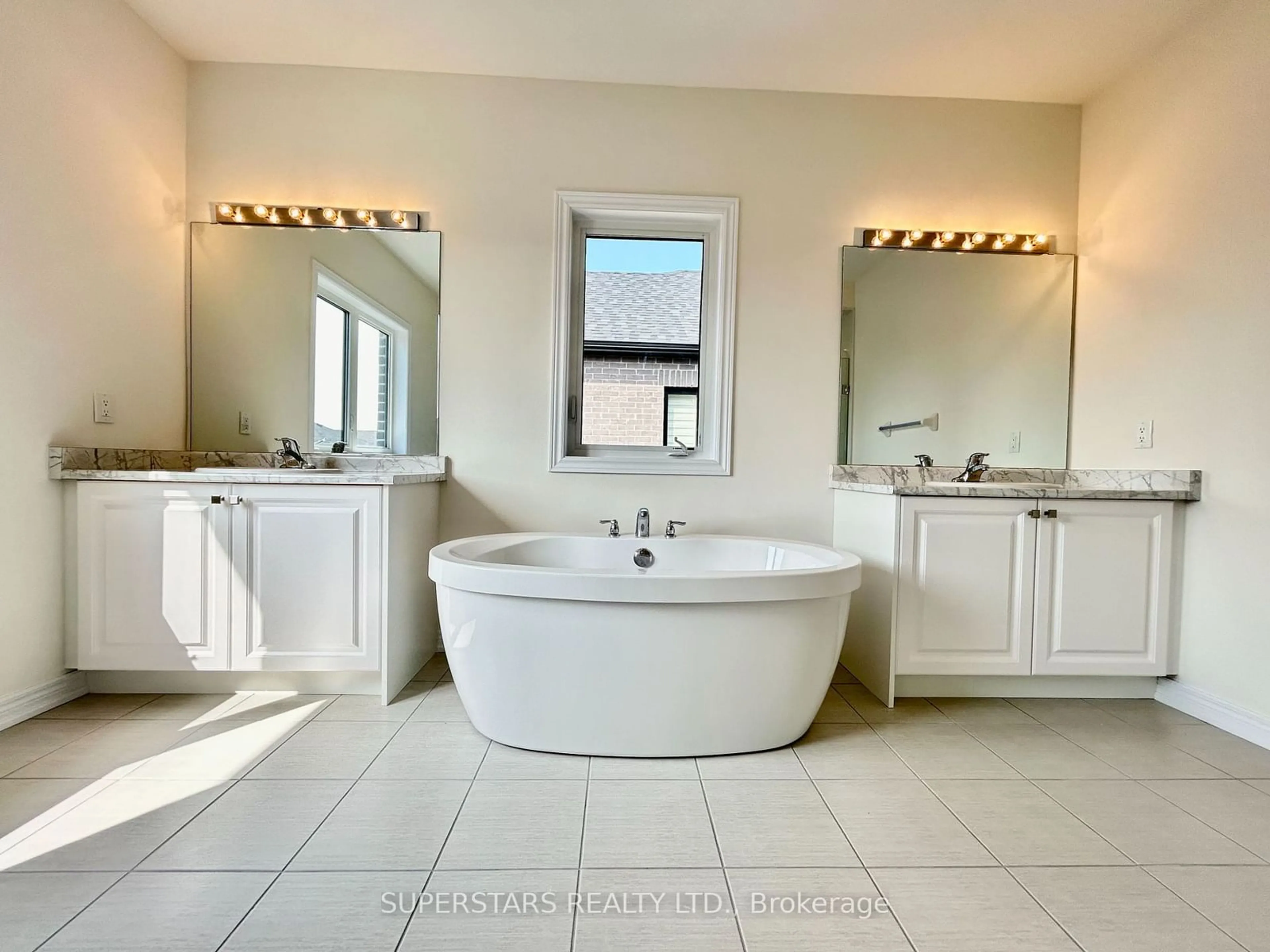197 McKean Dr, Whitchurch-Stouffville, Ontario L4A 5E2
Contact us about this property
Highlights
Estimated ValueThis is the price Wahi expects this property to sell for.
The calculation is powered by our Instant Home Value Estimate, which uses current market and property price trends to estimate your home’s value with a 90% accuracy rate.$1,595,000*
Price/Sqft$511/sqft
Est. Mortgage$7,086/mth
Tax Amount (2024)-
Days On Market57 days
Description
*Assignment Sale* Stunning 5-bed, 4-bath in Stouffville's Cityside Phase 3 by Fieldgate Homes. The 'Woods' model features 3,408 sq ft of open-concept living, with hardwood floors and 10ft smooth ceilings. Gourmet kitchen with granite countertops and large island. Sunlit interiors with large windows. Second level boasts a primary suite with a walk-in closet and 5pc ensuite, plus 4 additional bedrooms with Jack & Jill ensuites, and a laundry room. Unfinished basement with walk-up to backyard, ready for your personal touch!
Property Details
Interior
Features
Main Floor
Kitchen
2.69 x 4.85Dining
2.76 x 5.48Living
5.25 x 6.85Family
3.71 x 5.48Exterior
Features
Parking
Garage spaces 2
Garage type Built-In
Other parking spaces 2
Total parking spaces 4
Property History
 12
12Get up to 1% cashback when you buy your dream home with Wahi Cashback

A new way to buy a home that puts cash back in your pocket.
- Our in-house Realtors do more deals and bring that negotiating power into your corner
- We leverage technology to get you more insights, move faster and simplify the process
- Our digital business model means we pass the savings onto you, with up to 1% cashback on the purchase of your home


