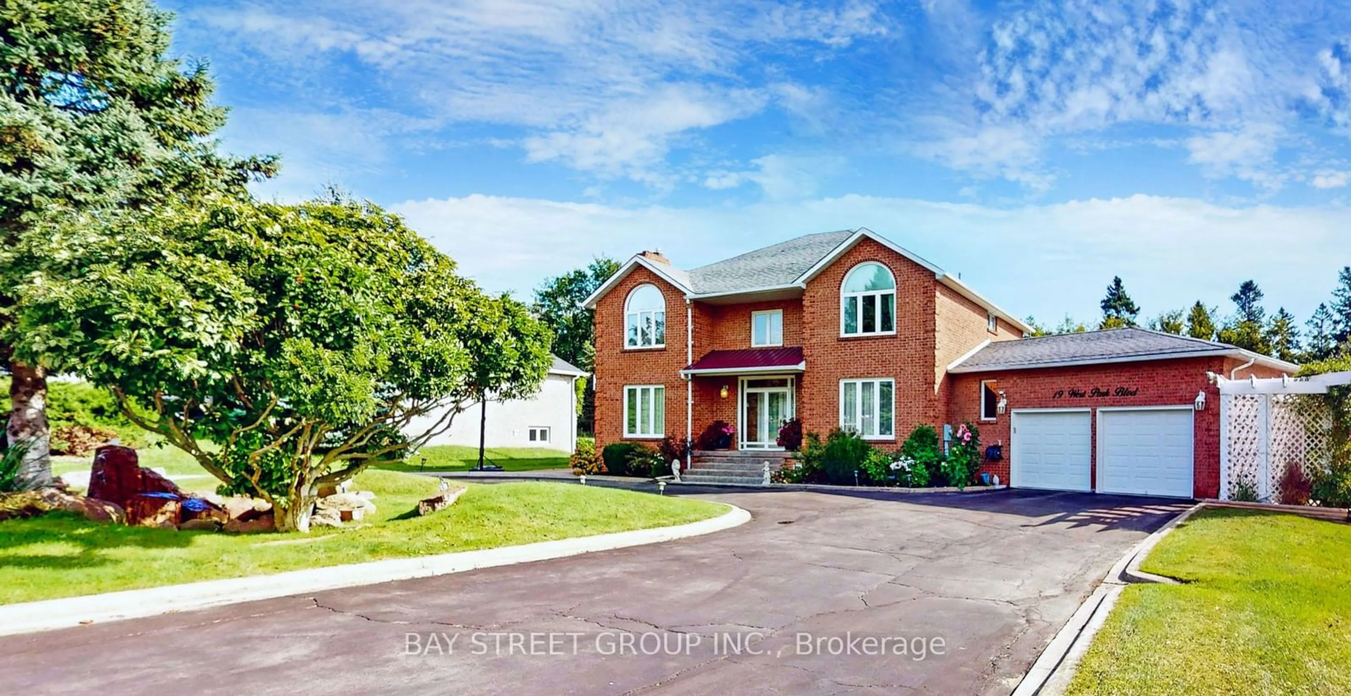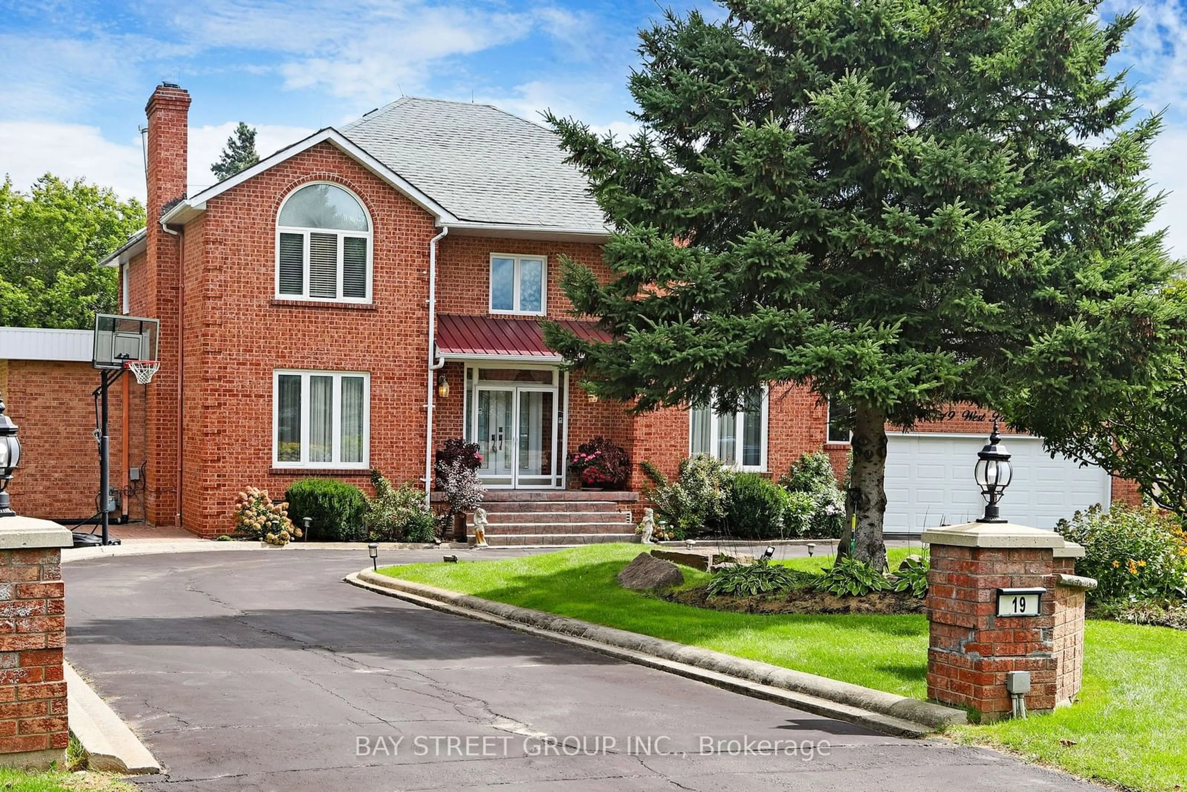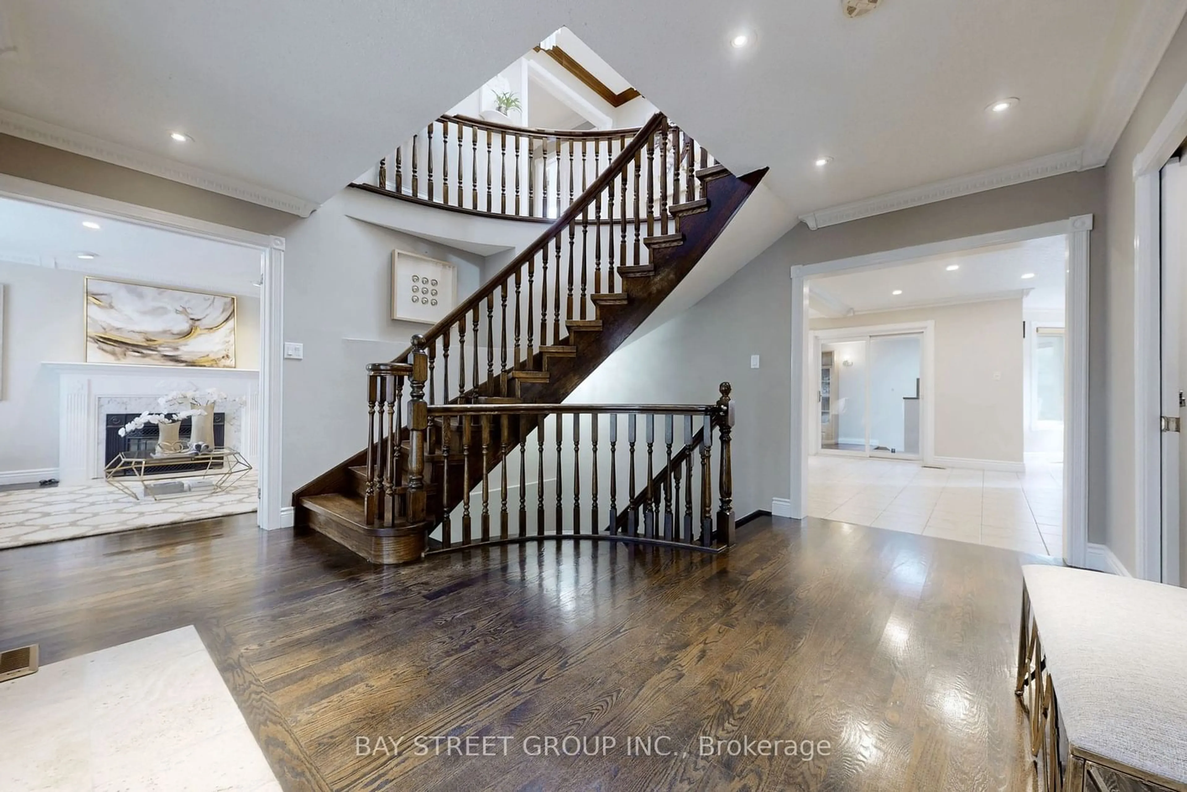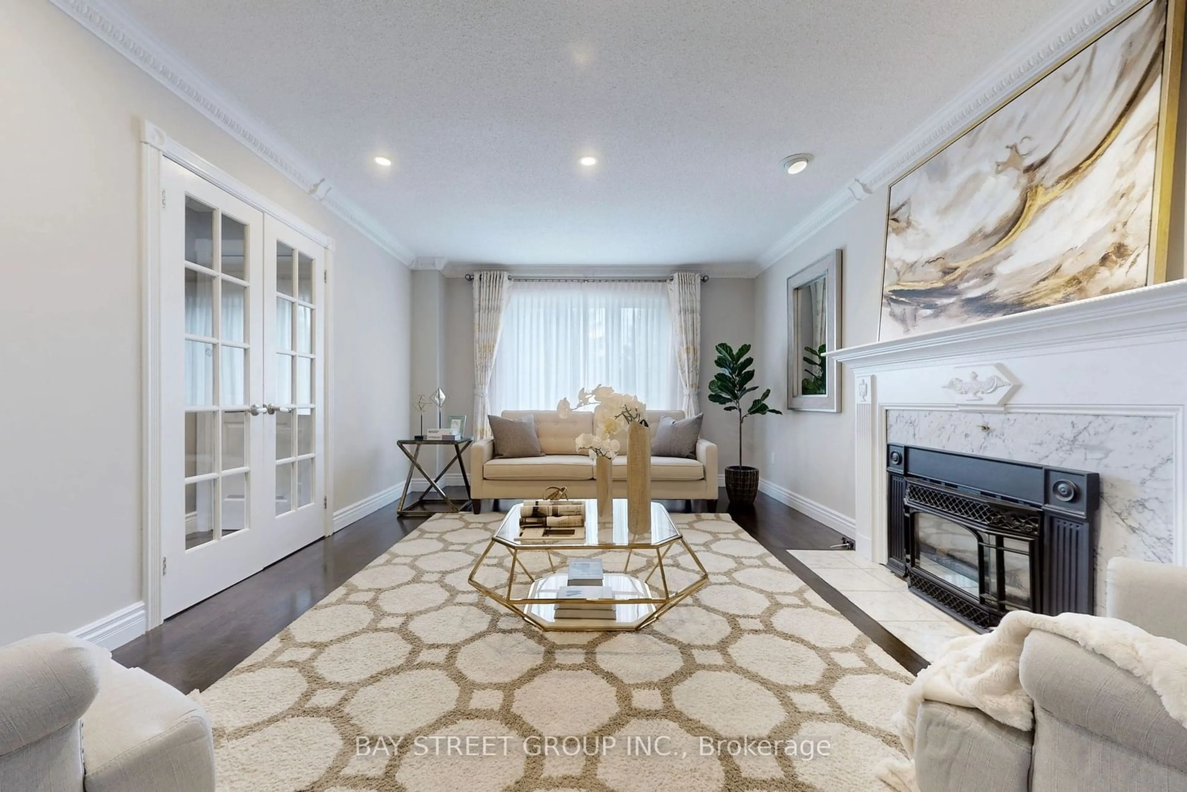19 West Park Blvd, Whitchurch-Stouffville, Ontario L0H 1G0
Contact us about this property
Highlights
Estimated ValueThis is the price Wahi expects this property to sell for.
The calculation is powered by our Instant Home Value Estimate, which uses current market and property price trends to estimate your home’s value with a 90% accuracy rate.Not available
Price/Sqft$224/sqft
Est. Mortgage$9,611/mo
Tax Amount (2024)$10,393/yr
Days On Market123 days
Description
This Stunning 0.5-Acre Property Is Set On A Premium Pie Shaped Lot [95.58 x 204.12 Ft (North),189.58 Ft (South), Widens At Rear To 131.33 Ft As Per Geowarehouse] Surrounded By Mature Trees For The Utmost Privacy. *Circular Driveway Can Park Up To 10 Cars*.* Child Safe Cul-De-Sac *. This Expansive Residence Offers Over 5,000 Square Feet Above Ground Living Space Includes A Massive Rear Extension. The Rear Extension Features A Large Skylight, Huge Windows And Doors Offering Stunning Views Of The Backyard. It Includes one sauna and Two Bedrooms, Each With Its Own Ensuite Bathroom. This Home Features A Bright, Open-Concept Living Space. Hardwood Floor Throughout the Main And Second Floors. A Lot Of Pot Lights, Kitchen W/Granite Counter Top. Fully Finished Basement With Large Family Room With Stone Fireplace & 2nd Kitchen. Indoor Access To Garage. The Property Is Exquisitely Landscaped With Mature Trees, Dense Healthy lawn, And Extensive Outdoor Living Spaces, Including A Large Deck. In-Ground Sprinklers For Front & Back Yard. Water Pond Fountain W/ Lots of Pond Plants. Mins To 404, Local Schools, Bloomington GO Station. 3D Link:https://winsold.com/matterport/embed/366333/Y8osuGKs65g
Property Details
Interior
Features
Main Floor
Living
7.09 x 3.73Hardwood Floor / Gas Fireplace / Crown Moulding
Family
8.89 x 4.31Hardwood Floor / Fireplace / Combined W/Kitchen
Dining
4.83 x 3.86Hardwood Floor / Crown Moulding
Kitchen
7.94 x 3.60Ceramic Floor / Open Concept / Breakfast Bar
Exterior
Features
Parking
Garage spaces 2
Garage type Attached
Other parking spaces 10
Total parking spaces 12
Property History
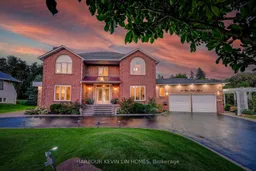
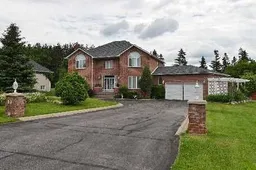
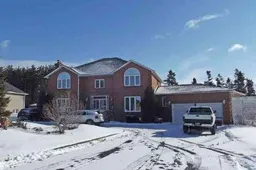
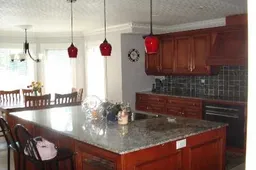
Get up to 1% cashback when you buy your dream home with Wahi Cashback

A new way to buy a home that puts cash back in your pocket.
- Our in-house Realtors do more deals and bring that negotiating power into your corner
- We leverage technology to get you more insights, move faster and simplify the process
- Our digital business model means we pass the savings onto you, with up to 1% cashback on the purchase of your home
